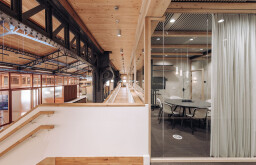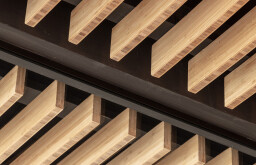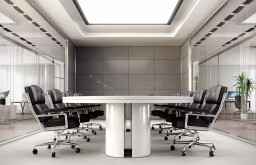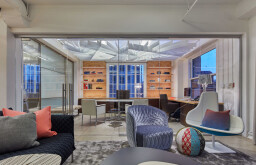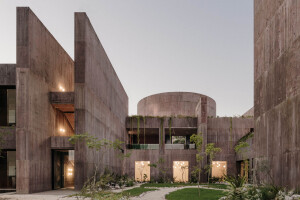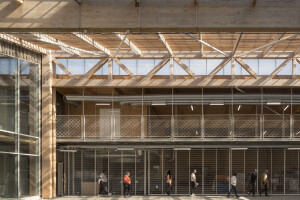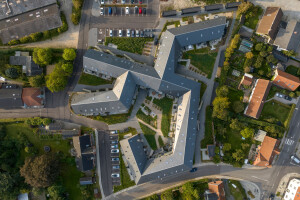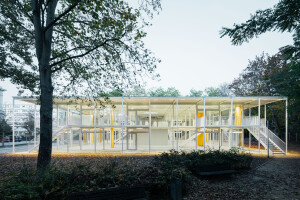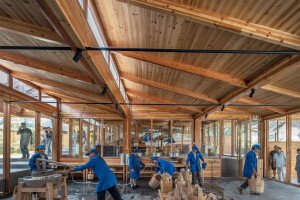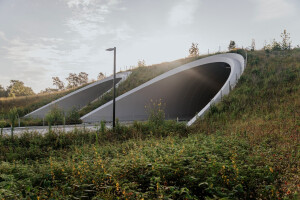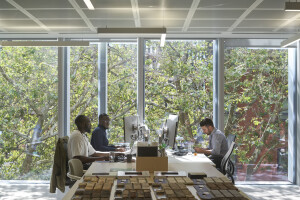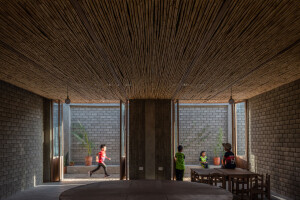Demountable buildings are important to fostering environmentally friendly and sustainable practices, and to driving circular design and construction. The concept of “design for disassembly” is increasingly finding favor among architects. The conventional demolition of a building is often harmful to the environment, releasing airborne contaminants, polluting water ecosystems, impacting biodiversity, consuming excessive amounts of energy through the use of heavy machinery and equipment, and disposing of materials in landfill sites. Design for disassembly promotes the recovery and reuse of materials, thereby minimizing waste and the embodied carbon emissions associated with new projects; from an economic perspective, rising material costs is one notable reason for adopting this approach.
In an interview with Archello, Professor Daniel Blum, Associate Partner at Itten+Brechbühl AG, suggests that “we need to detach ourselves from the concept of a ‘finished building’ and see the built fabric shaping our environment as a whole system that is in constant change.” As a matter of course, many buildings will be disassembled: the flexible design of a building allows for a sustainable approach to its disassembly, facilitating the extraction of materials and entire structural components at a later date — this helps to drive a circular economy and reduce carbon emissions.
A demountable building will, ideally, embrace a number of design features that aid future disassembly: a simple, open-span structure; standardized dimensional grids and components; accessible and removable connections. The commercial office sector is one area that has seen a rise in the construction of demountable buildings, likely due to the increasing need for workplace adaptability, the popularity of third spaces, and working from home.
The following office buildings showcase examples of demountable construction. (It is noteworthy that a number of examples come from the Netherlands.)
1. HAVEP
Designed by Paul de Ruiter Architects, this circular office building was created for Dutch durable workwear brand HAVEP. Located in Goirle in the southern Netherlands, the building’s prefabricated timber supporting structure is fully demountable. Moreover, the iroko wooden planks on the building’s facade come from the Tripolis buildings on Amsterdam's Zuidas (promoting material reuse).
2. The Hithe
Designed by IF_DO — Architecture & Design, the Hithe is a low-cost and demountable business incubator hub in Rotherhithe, south-east London. The Hithe was commissioned by Southwark Council (a local authority in London’s south-east) and designed by IF_DO in collaboration with social enterprise Meanwhile Space. The building provides affordable workspace on a former unused plot, bolstering both creative and community-based initiatives. The entirely demountable and relocatable structure is made from a lightweight steel and timber frame, prefabricated components, and structural insulated panels. It is built on already existing foundations. Opened in 2021, the Hithe building is in place for ten years while Southwark Council develops plans for the area.
The DW02 Lighthouse is part of the redevelopment of the Sloterdijk area in Amsterdam from an industrial office hub into a live–work neighborhood called District West. Benthem Crouwel Architects created the masterplan for the area and recently completed the transformation of the former Telegraaf complex (De Telegraaf is a Dutch daily morning newspaper). The studio added a four-story extension: the new entrance is built entirely from wood and leads to a bright and airy atrium. Sustainability is central to the development of District West — the DW02 Lighthouse extension is fully demountable with dry connections that ensure components can be reused.
4. Hasletre
Designed and constructed by Oslotre, HasleTre is a wooden office building located in Oslo, Norway. Built using cross-laminated timber (CLT) and glulam, the building’s elements can be disassembled and reused. Oslotre made use of large standard production formats and dimensions with perforations kept to a minimum, thereby smoothing the way for future reuse. Glulam beams and columns are connected with beech dowels and CLT walls and slabs are fixed using X-fix connectors. (HasleTre interior is pictured at top.)
Beyond Space and MVSA Architects completed the transformation of a previous 1981 “Fiscal Intelligence and Investigation Service” office building in the Dutch city of Haarlem. The project includes the addition of a lightweight wooden extension — designed to be demountable and reusable, the extension sits on top of an existing underground garage, eliminating the need for new foundations.
Nordic Health Lab (NHL) is located at Nordsjællands Hospital in the Danish town of Hillerød. The structure is described as a “living lab in which creative solutions to future health challenges are designed, developed, and tested.” Designed by Arcgency, NHL is the prototype of a modular and flat-pack sustainable building system that can be disassembled and reused. The lab is constructed in three steps from prefabricated elements: a timber frame, wall and roof sandwich panels, and windows modules.
7. Triodos Bank
The design and construction of the Triodos Bank building in the Dutch village of Driebergen is based around nature and biomimicry. Architectural studio RAU designed an energy-neutral building with a demountable, wood-hybrid construction. A “BIM-based Material Passport” provides a record of the materials used in the project, facilitating future reuse.
Designed by Waugh Thistleton Architects, the Black & White Building in Hackney, London, is a fully engineered timber office. Described by the architect as an example of “honest design without excess”, every element is designed to serve a purpose, both efficiently and sustainably. The building is entirely adaptable and demountable with all parts screwed or bolted together.
Architectural office cepezed designed the Building D(emountable) in the Dutch city of Delft. Part of a creative cluster, it replaces a building in a poor state of disrepair. Building D(emountable) is a lightweight and demountable structure with the same footprint as the demolished building. All components are modular and dry-mounted — a kit of parts, Building D(emountable) comprises a prefabricated steel supporting structure, laminated veneer lumber (LVL) floors and roof, and double-layer insulating glass affixed directly onto the steel structure.
10. Interim home for Schwere Reiter
Mahlknecht Herrle Architektur has designed an interim home for Schwere Reiter, a Munich-based artist collective (owing to the dilapidated state of the collective’s previous premises). The new cultural center includes a rehearsal room and offices and is built using rusty steel sheet pile walls — sheet piles can be reused several times and have a lifespan of around 100 years. The interior is detached from this robust structural exterior, ensuring flexibility in the arrangement of rooms and their use. It is envisioned that the artist collective will occupy the space for ten years — the planning and construction method then allows for a complete dismantling and reuse of the structure.
Related products
