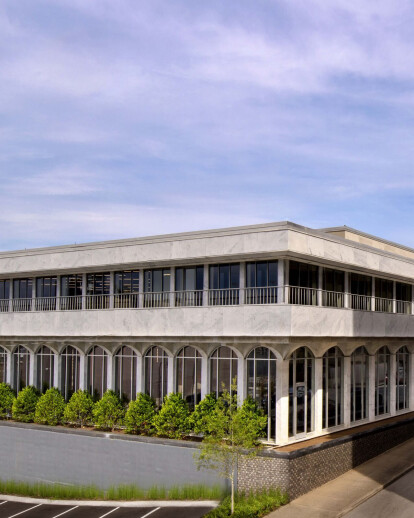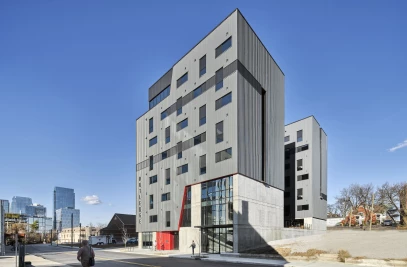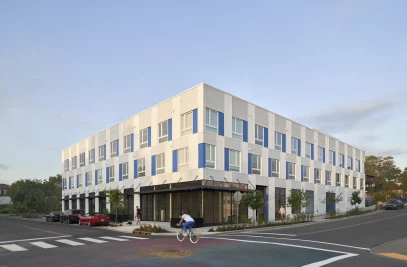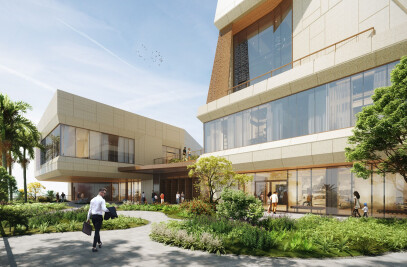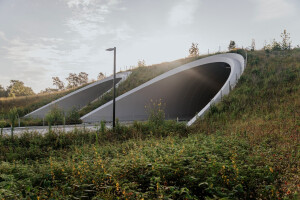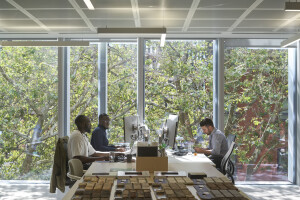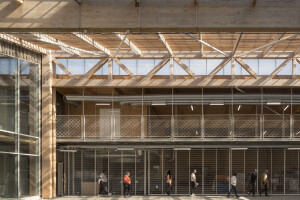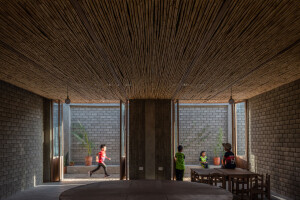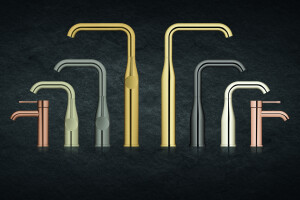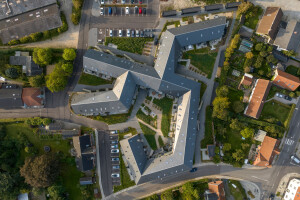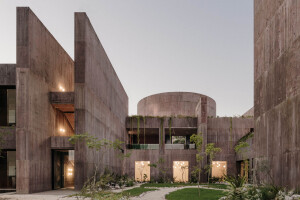After laying dormant for 18 years, the Nashville Public Library Building in downtown Nashville gets a new life as a creative office space. The exterior of the building was restored to its original 1960’s New Formalist state, while the interior presented an opportunity to celebrate the library’s heritage though a more modern form of storytelling.
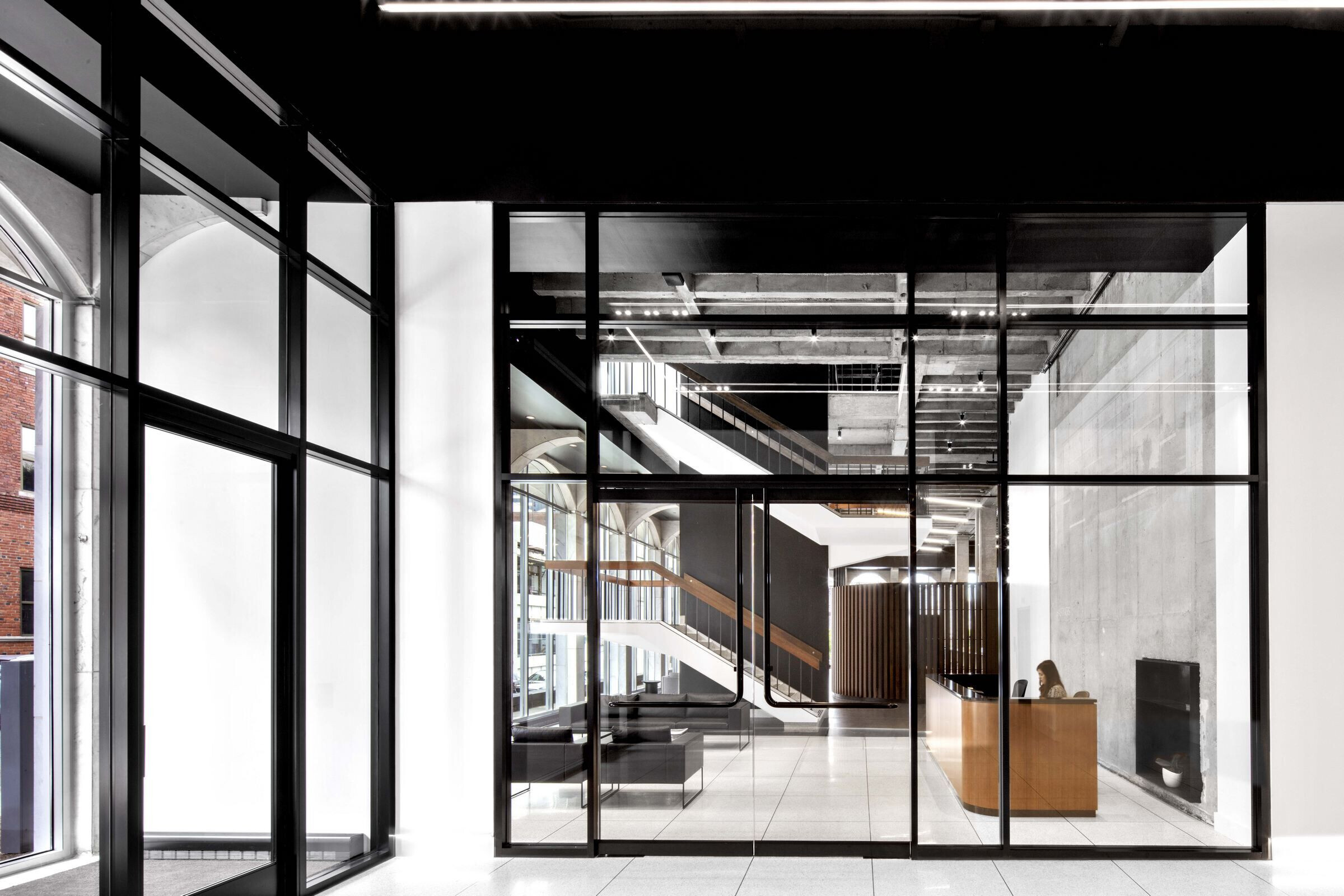
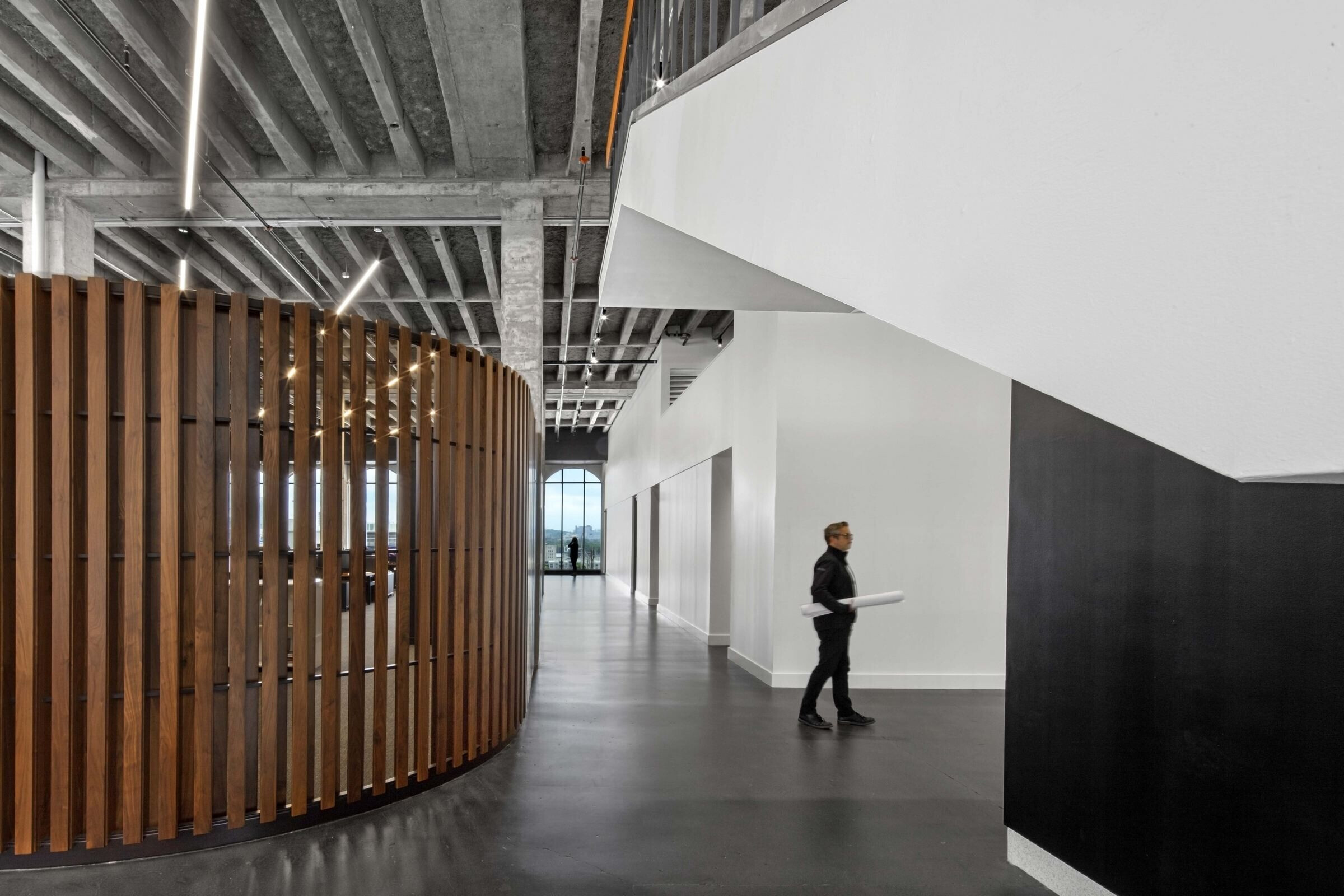
This prominent landmark structure, completed in 1965, served as Nashville’s Main Public Library for more than 35 years. After the Main Library was relocated in 2001 the building remained dormant for long periods until private owners purchased it with the intent to restore the original structure and give the building new life as a multi-tenant creative office space.
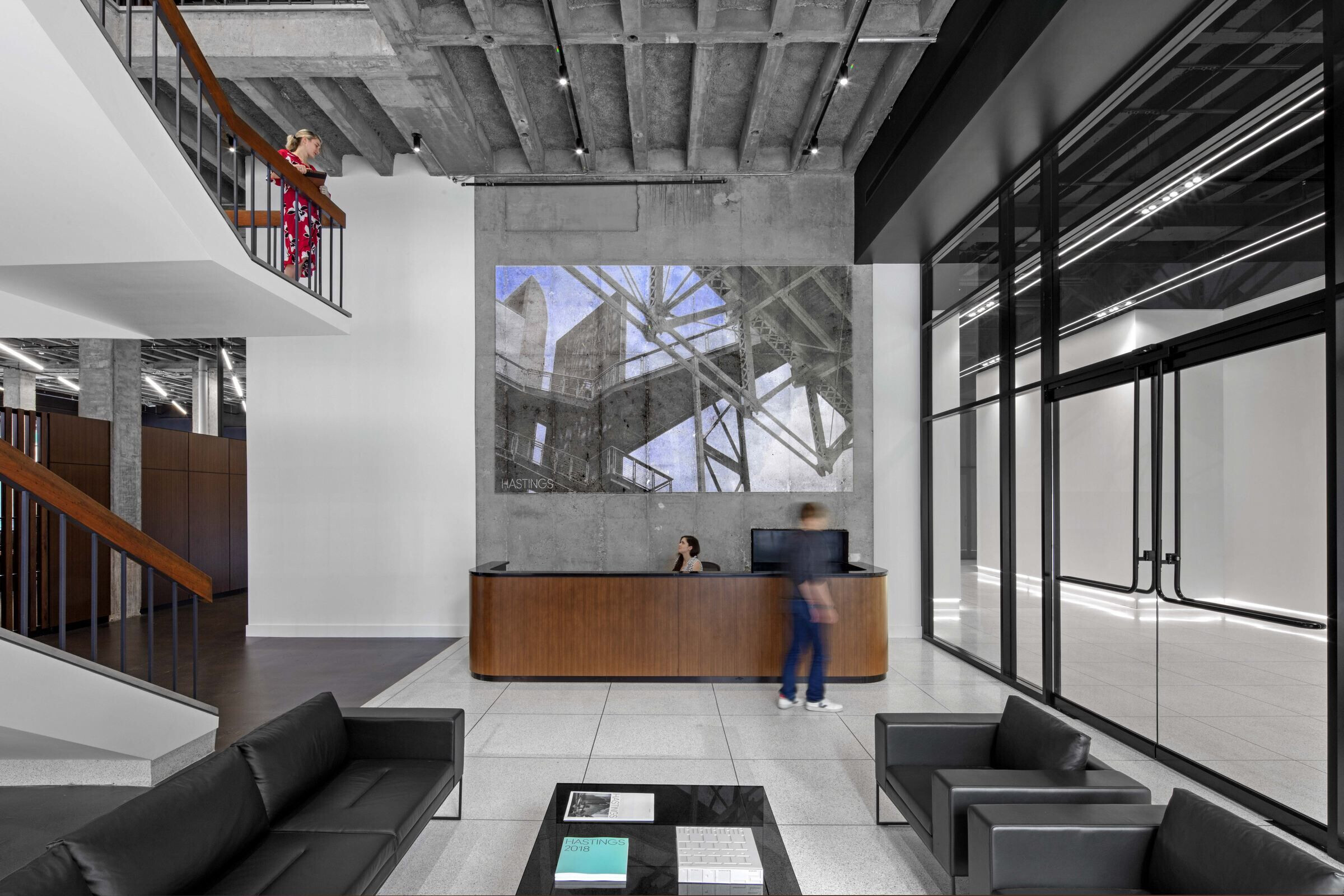
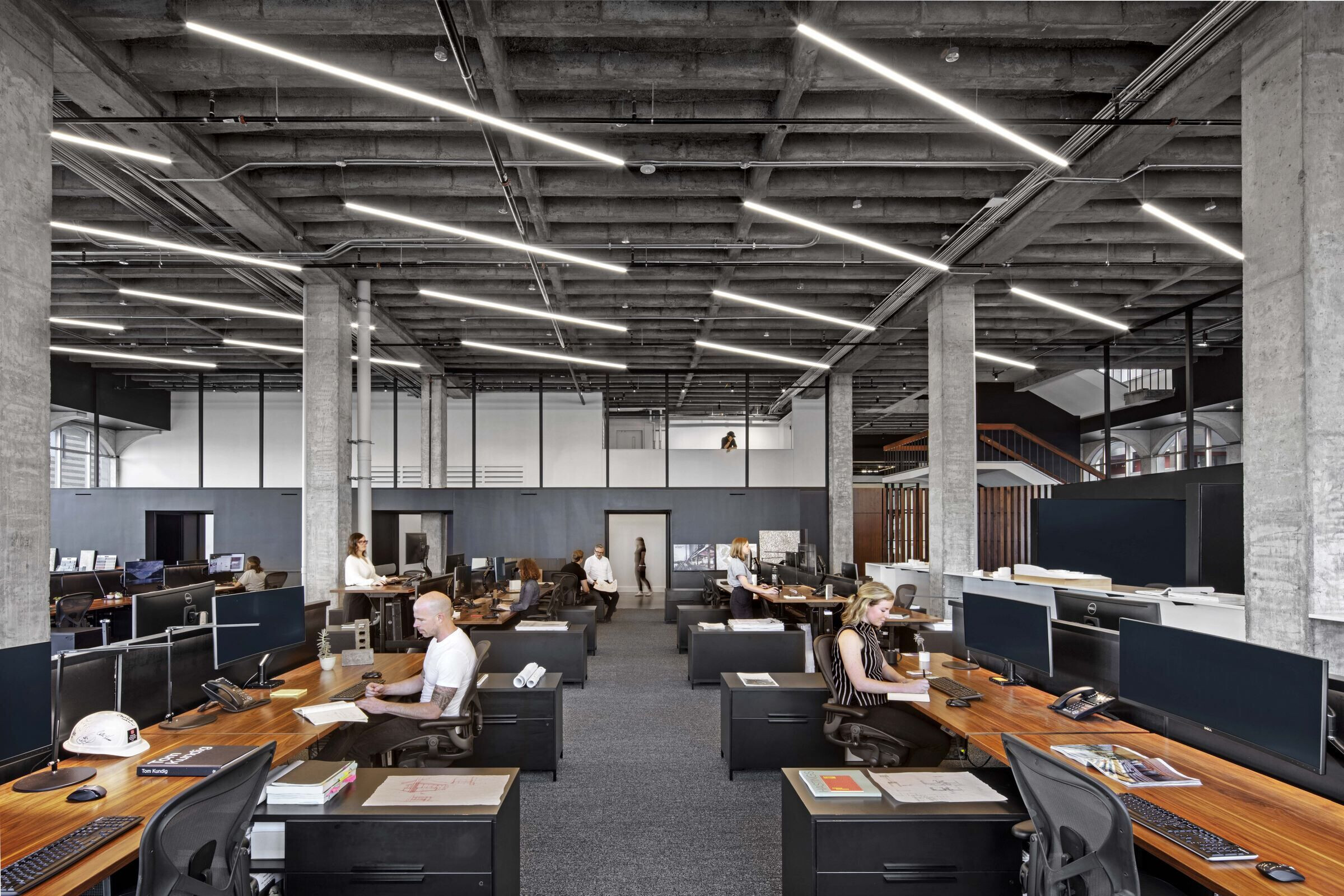
The revitalization of this architectural treasure relied on a fierce commitment to the original design intent. The Georgia Cherokee marble panel façade was cleaned, repaired, and replaced when needed with new marble from the original quarry. The original curtainwall frames were left in place, replacing the glass with modern, high-performance glazing. The original terrazzo floor in the lobby was refurbished, as was the terrazzo-clad monumental stair which connects the two main floors.
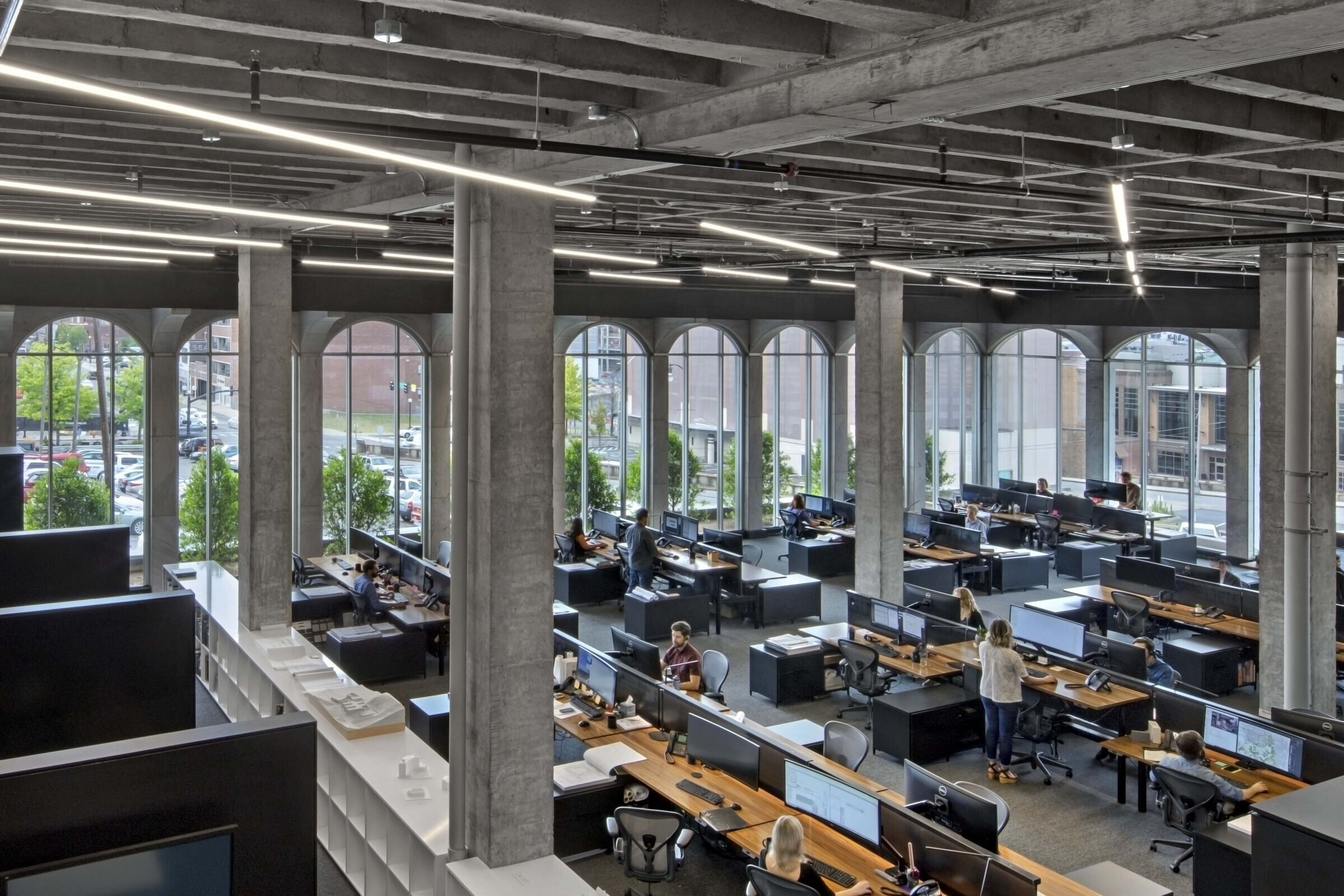
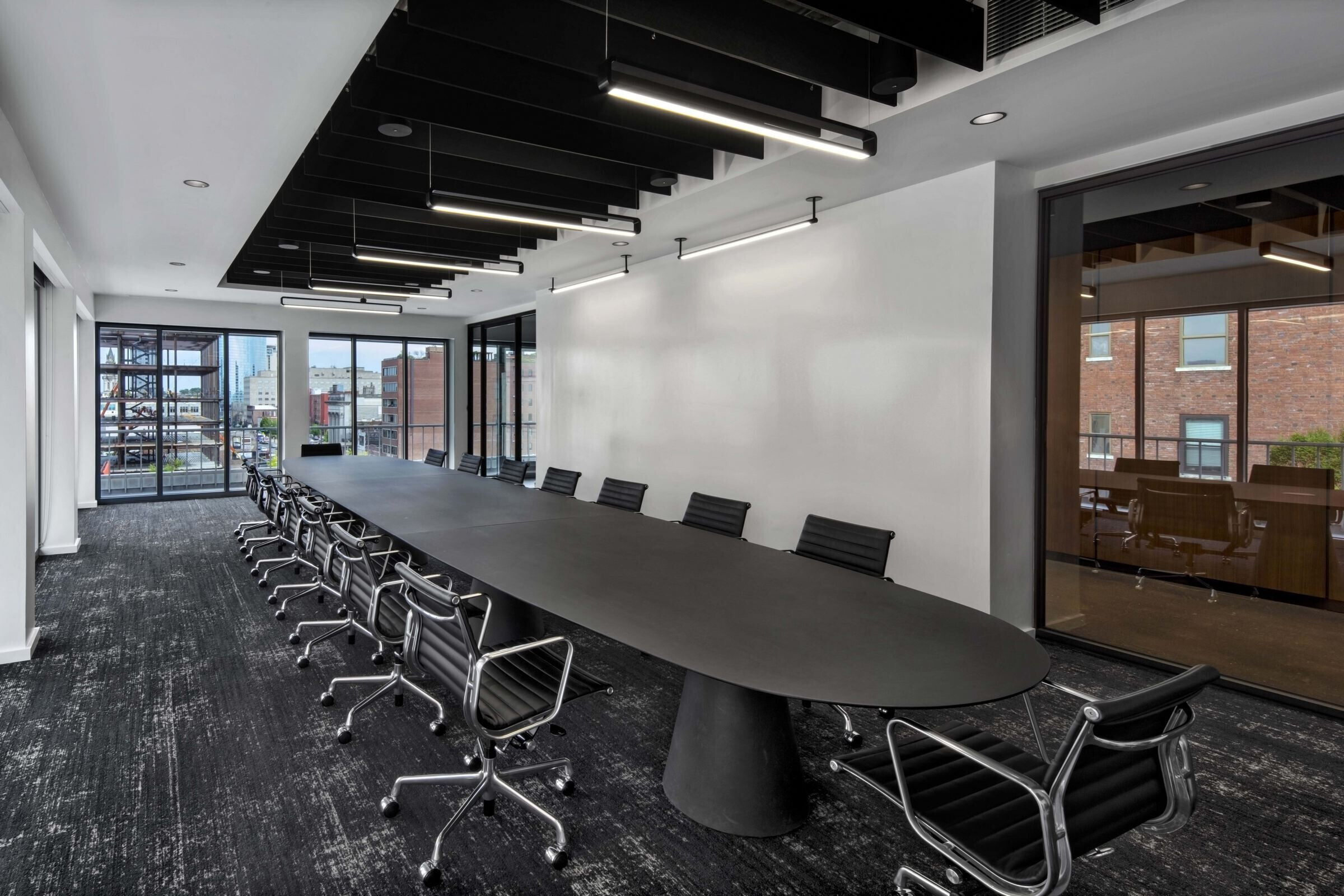
The interior space offers an open and authentic workplace comprised of the original concrete columns, shear walls, and pan-slab floor and ceiling structures which were stripped, cleaned, and left exposed to reveal the beauty of the original craftsmanship. Modern architectural intervention, as part of the adaptive reuse adheres to a strictly black and white color palette to forefront the historic design.
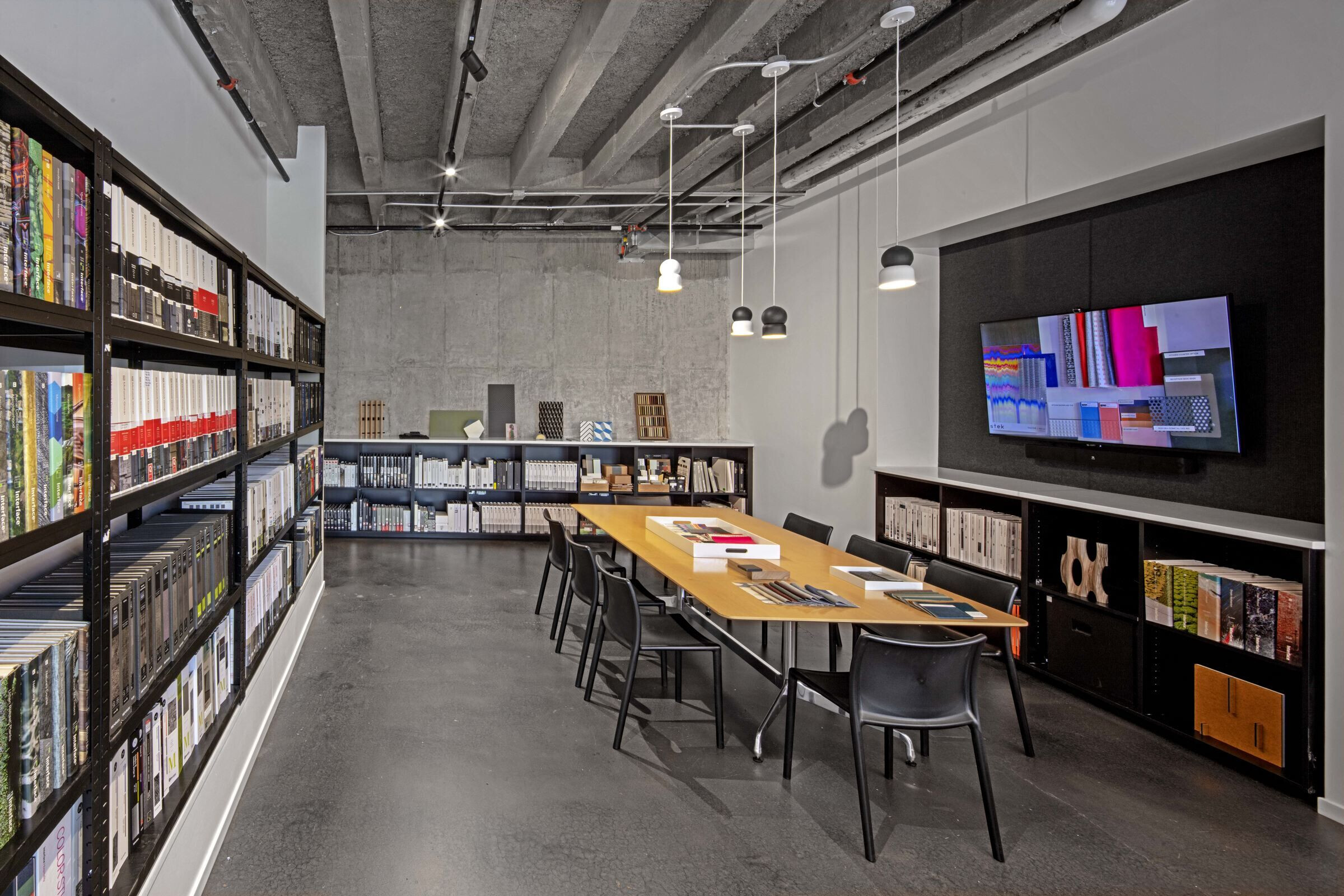
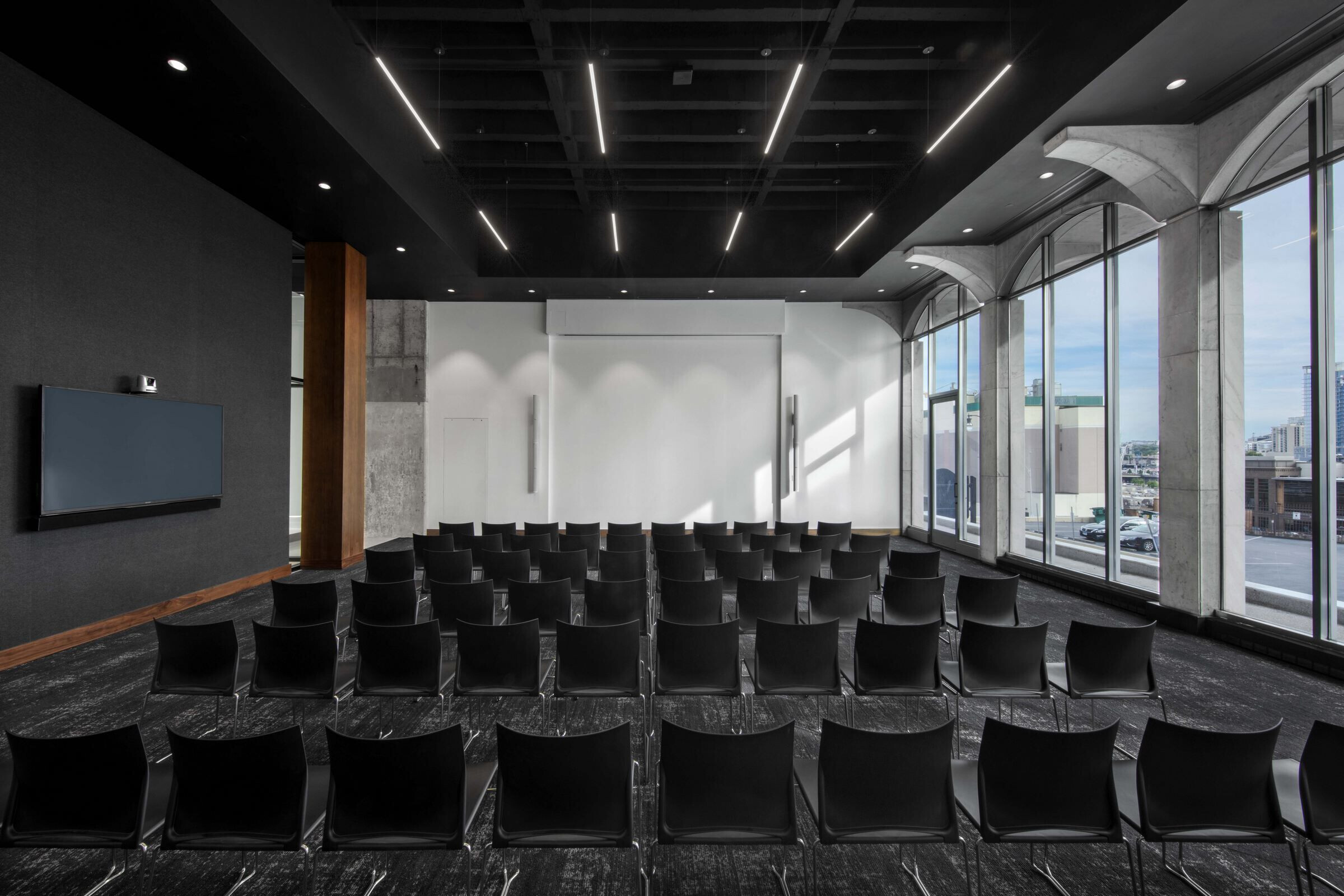
The workspace offers varying degrees of privacy from individual call rooms and focused workspace to a large café and open studio. A walnut slat wall—directly inspired by a similar wall in the library’s original auditorium—delineates between public spaces and the studio. Illuminating the history of the building, linear pendant lights run diagonally across the ceiling of the open studio in reference to the book stacks which once ran the same direction.
Team:
Civil Engineer: Barge Cauthen & Associates;
Structural Engineer: EMC Structural Engineers, P.C.;
MEP Engineer: Power Management Corporation;
Electrical Subcontractor: Volunteer Electric;
Acoustic Consultant: Charles M. Salter Associates;
Landscape Architect: HDLA;
General Contractor: Carter Group, LLC
Material Used:
1. Custom Millwork: Architectural Millwork
2. Marble: Intrepid Enterprises
3. Glass: Alexander Metals, Inc.
4. Terrazzo: Rosa Mosaic
5. Lighting: Sesco Lighting
