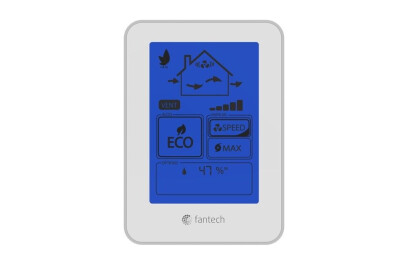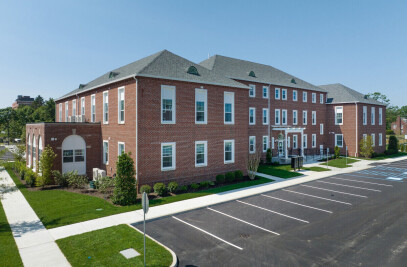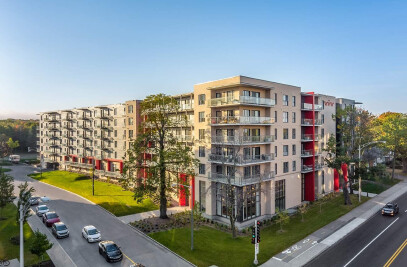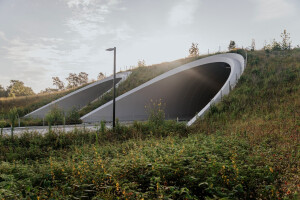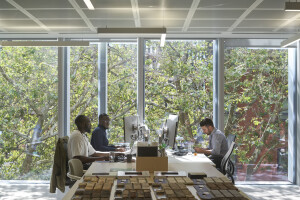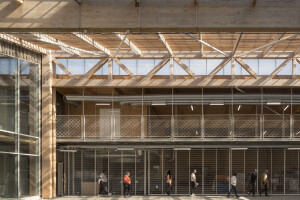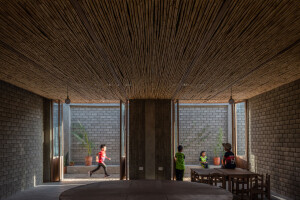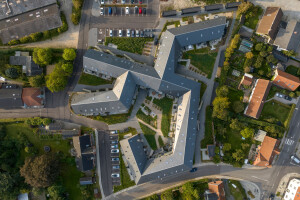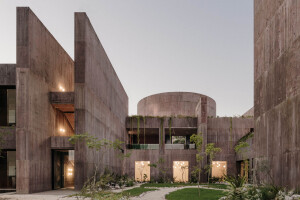Kitchener, Ontario, originally known as Berlin, is a city in the Waterloo Region of Southern Ontario, Canada. Founded by German Mennonite settlers in the early 19th century, it was named Berlin in 1833, reflecting its strong German heritage. The city thrived as an industrial and manufacturing hub throughout the 19th and early 20th centuries. It was later renamed Kitchener and has since grown into a vibrant, urban center.
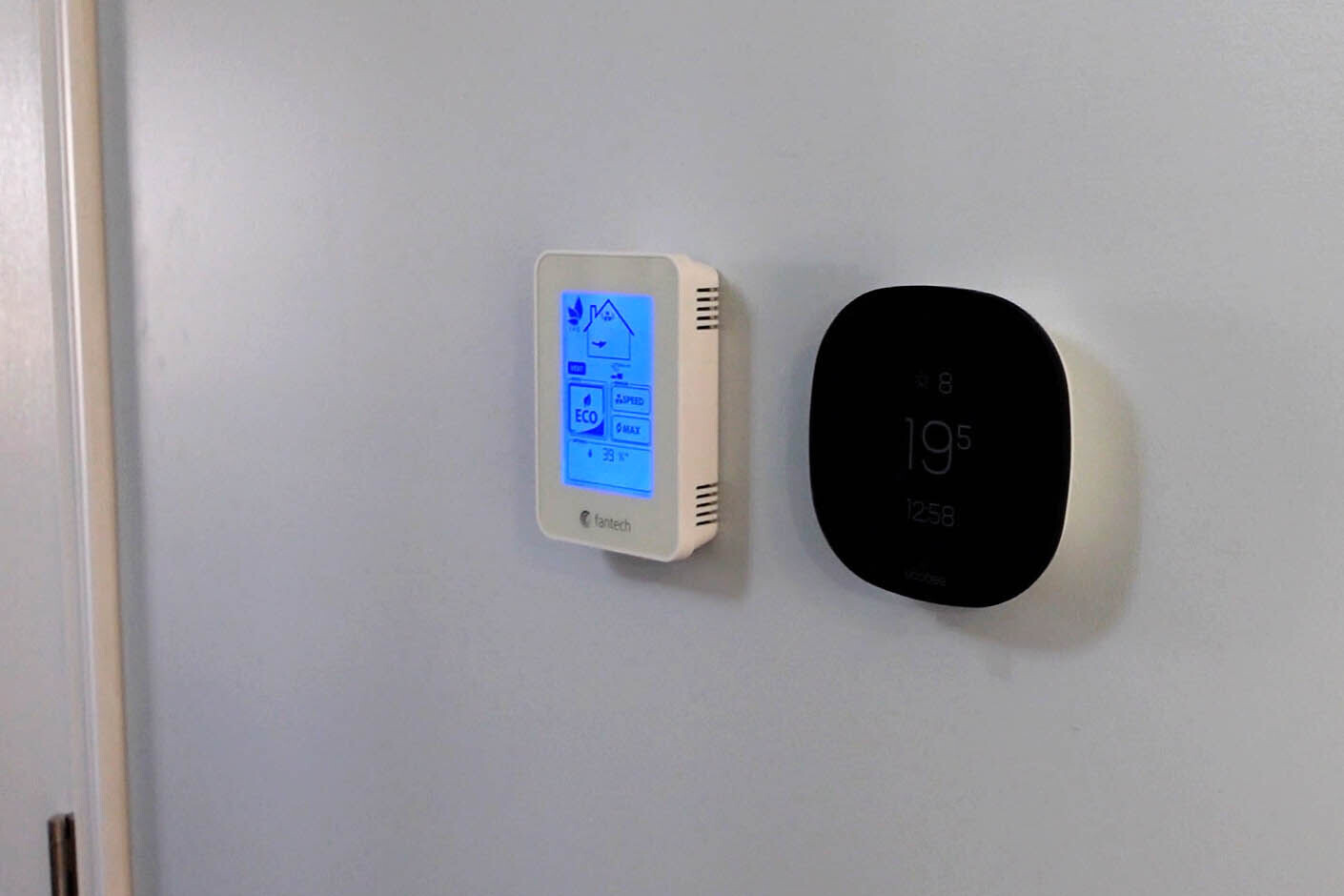
Today, Kitchener is renowned for its diverse cultural scene, highlighted by the annual Kitchener-Waterloo Oktoberfest, the largest Oktoberfest celebration outside Germany. The city is also part of Canada's Technology Triangle, hosting numerous tech companies and startups, which contributes to its reputation as a burgeoning tech hub. With a population of over 240,000, Kitchener blends historical charm with modern innovation, making it a unique and dynamic city.
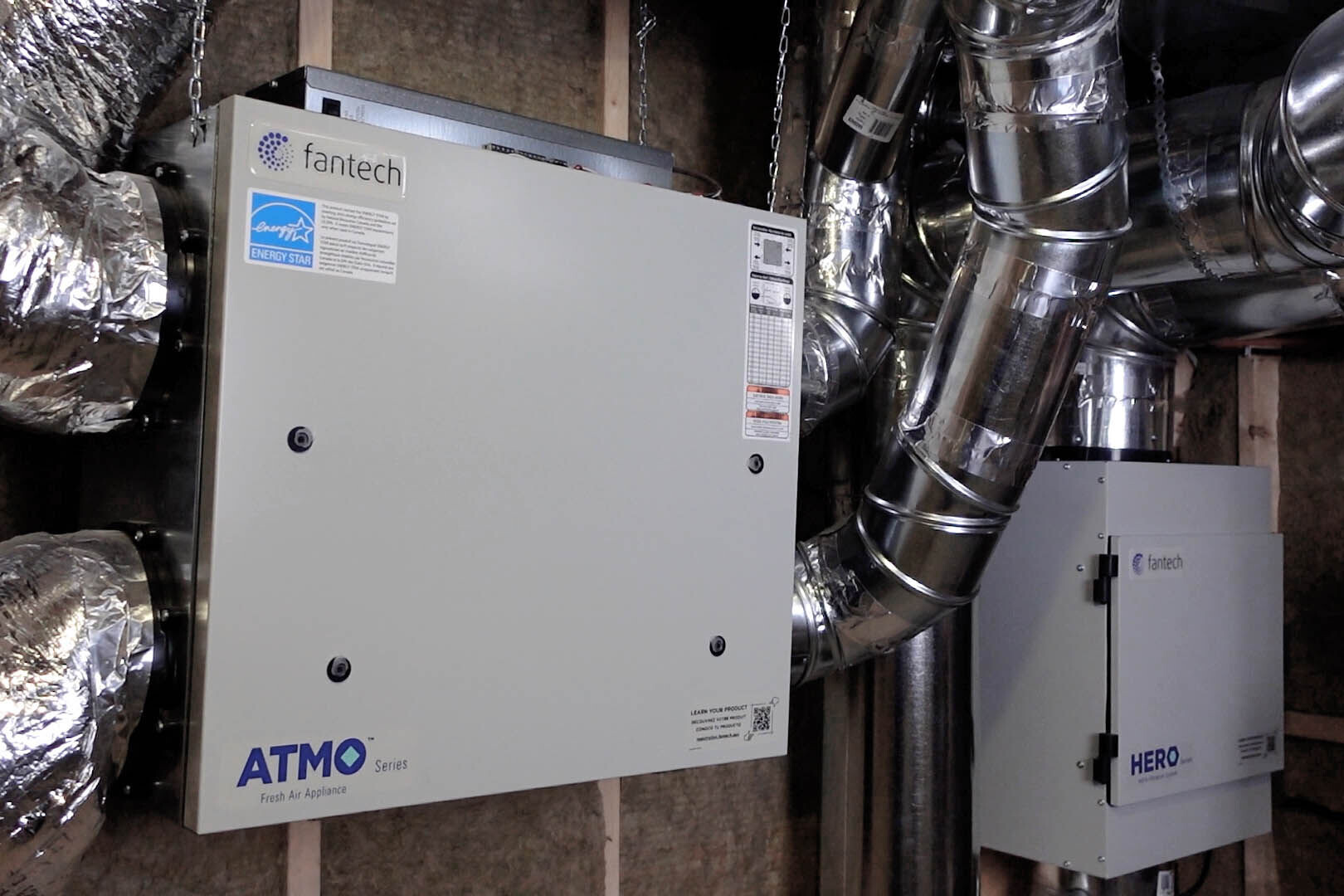
Many homes within Kitchener have increased in value since the pandemic. Affordable housing continues to be sparse. One group, the Kitchener Urban Native Wigwam Program (KWUNP), has a mission to change that notion. Their website states,

“The KWUNWP is a non-profit organization that has served the First Nations, Metis, and Inuit (Status or Non-Status) population of the Waterloo Region since 1987. It provides safe, secure, and affordable rent geared-to-income housing for Native people and their families that are in a low or moderate income situation.”^1
In 2020, the KWUNP received the 32 and 34 Mill Street homes in Kitchener, Ontario as surplus homes.^2 In 2022, the KWUNP partnered with Warrior Home, a student design team at the University of Waterloo, who spent the better part of two years (2022–2024) retrofitting a donated home on 32 Mill Street.
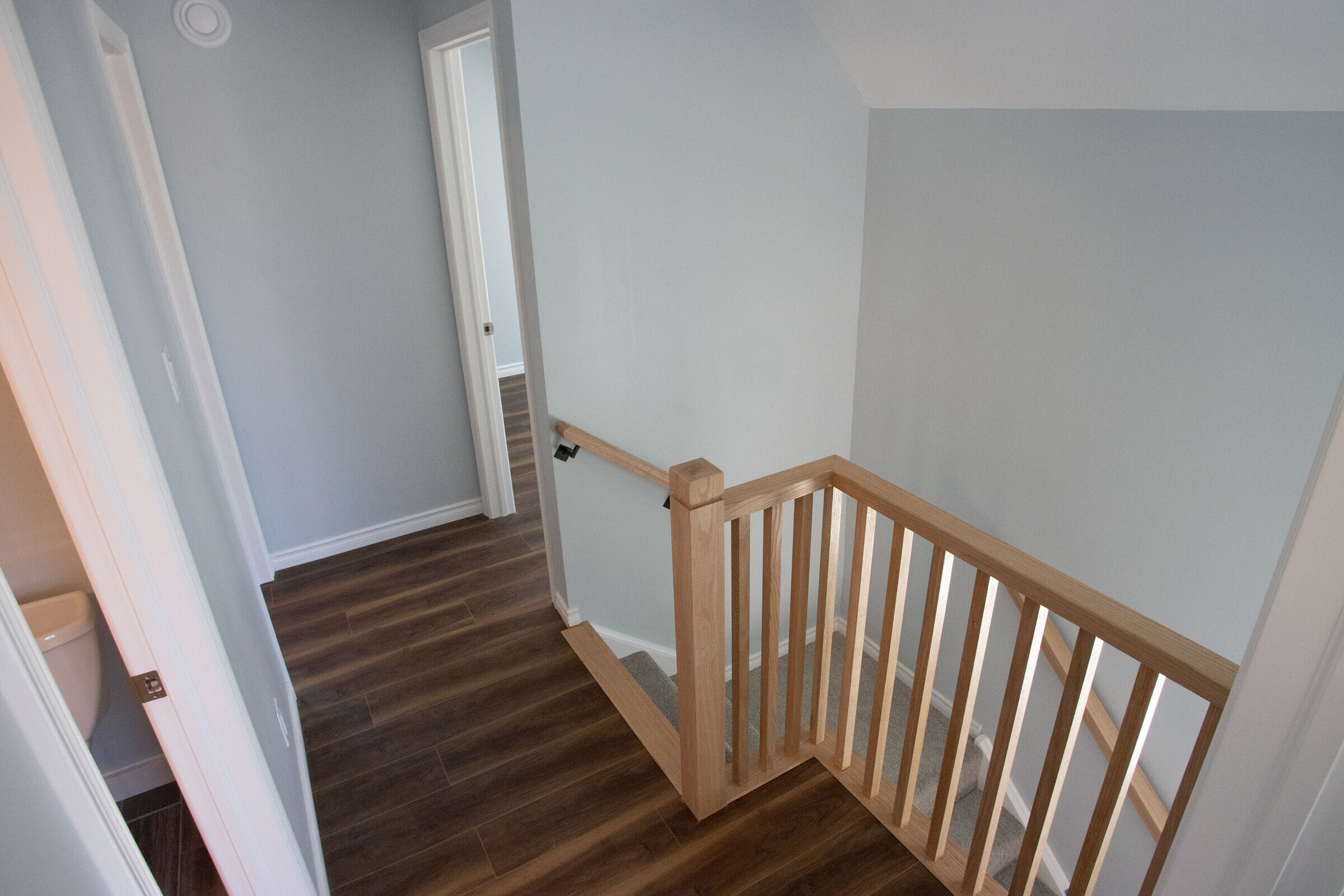
The Warrior Home team retrofitted and completely gutted the inside of the two-story home at 32 Mill Street. The home now has 3-bedrooms, one and a half baths, and a repoured cement basement. A rooftop photovoltaic (PV) system has been put in place to keep energy costs low or nil. The team added four inches of closed cell spray foam, a wood wall frame fitted with mineral wool batt, a vapor variable air barrier, and gypsum wallboard with a customer-chosen color finish. This improved thermal resistance tremendously and made the walls airtight. The attic roof was converted into a vented assembly, and two feet of blown-in cellulose insulation replaced the previous insulation.
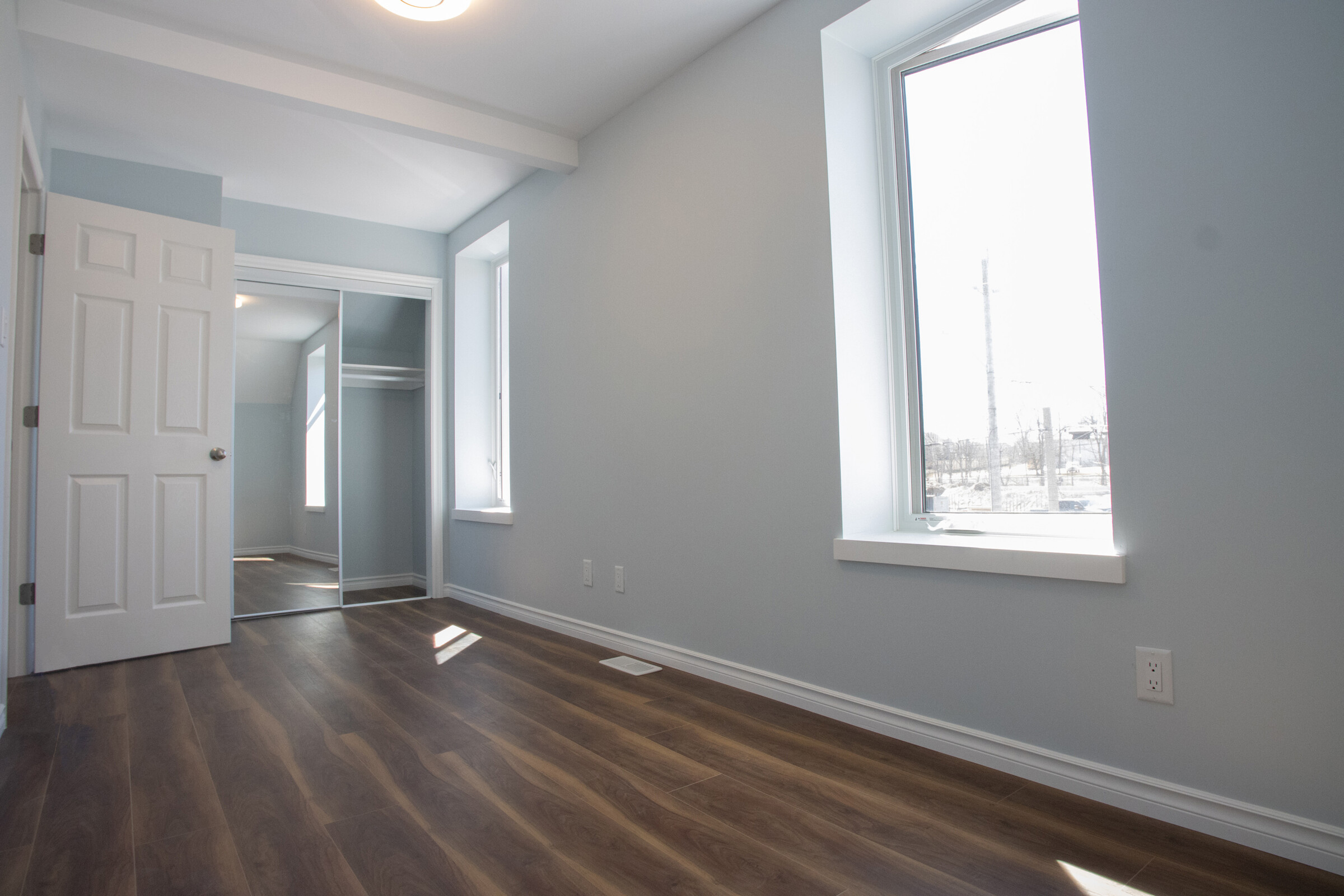
Along with other structural improvements, this home achieved a HERS score of 37 with PV. Compared to baseline HERS homes, the energy use intensity (EUI) of the current retrofitted home design is projected to be 61.3% more energy efficient than the original home construction.^3 The energy use with the PV system is projected to be less than 2,000 kWh per year, while the average Ontario household uses over 9,500 kWh of electricity per year.^4
In Ontario, Canada, homes that are retrofitted are subject to abide by the Canadian building code. Because this retrofit significantly altered the building’s envelope, the Warrior Home team had to ensure their build complied with the National Building Code (NBC) of Canada. While the triple pane windows could be opened and provide passive ventilation during the non-heating season, the heating season would need ventilation that could maintain indoor air quality, temper the incoming air, and keep the living space comfortable. Section 9.32.1.2 “Required Ventilation” of the 2020 NBC states,
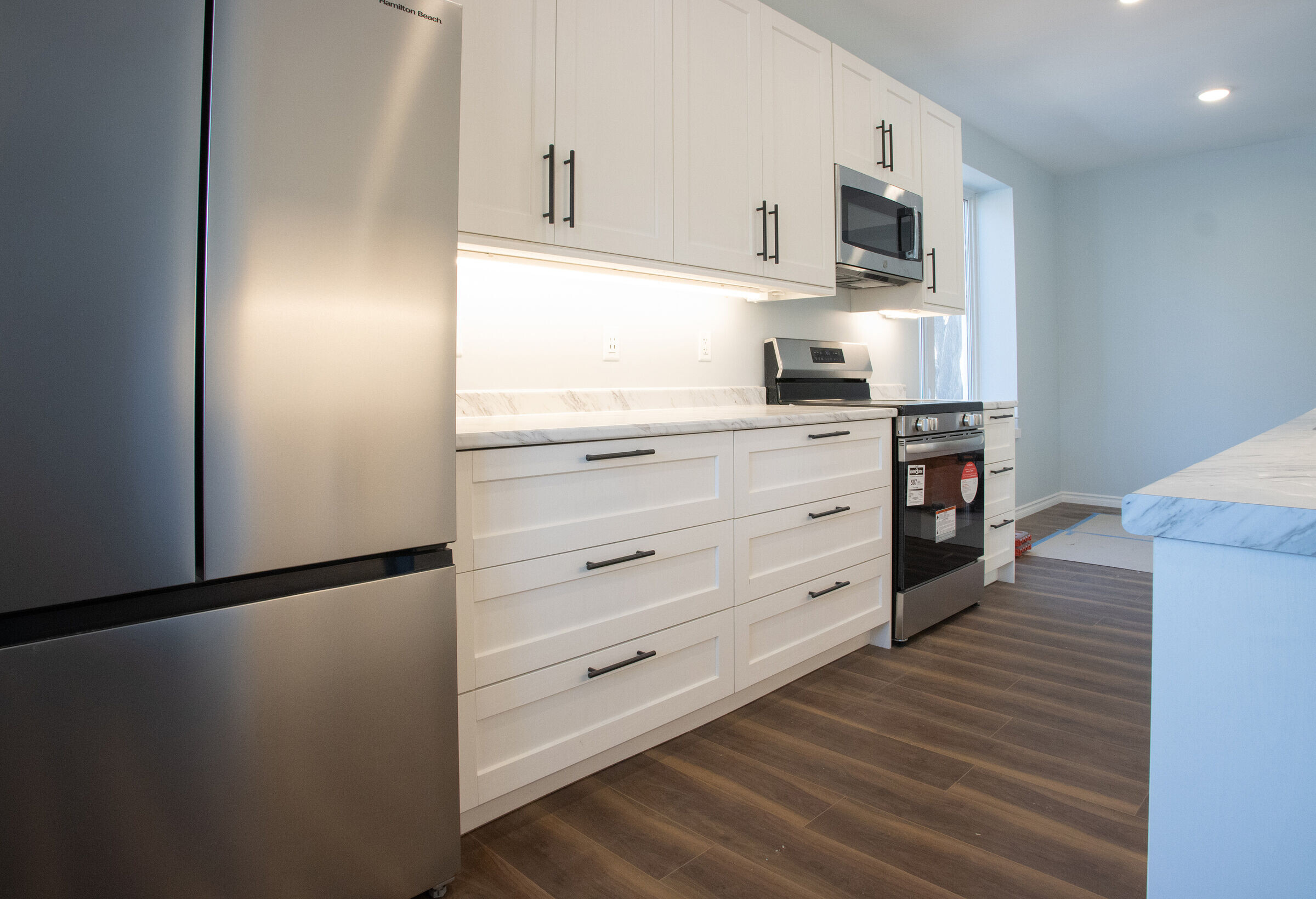
1) Every residential occupancy shall incorporate
a) provisions for non-heating-season ventilation in accordance with Subsection 9.32.2., and
b) except as required by Sentences (2) and (3), if supplied with electrical power and a heating system, provisions for heating-season ventilation in accordance with Part 6.
2) A self-contained heating-season ventilation system serving a single dwelling unit shall comply with Subsection 9.32.3. (See Note A-9.32.1.2.(2).)^5
These “provisions” refer to the need to ventilate in the non-heating season passively or mechanically and mechanically ventilate in the heating season. Therefore, the team decided to install an ATMOTM fresh air appliance with energy recovery (ERV). The team dedicated a branch of ductwork to the half-bath to pull air from this space on demand using an RTS-W Wireless Timer. The ERV is controlled by the ECO-Touch® Auto IAQ control and satisfies 9.32.3.3.7 (a), which states,
7) The requirement for a manual switch stated in Sentence (5) can be satisfied by a manual override incorporated in a dehumidistat or other automatic control, provided a) the automatic control is located within the living area of the dwelling unit, and b) the manual override is clearly marked “VENTILATION FAN.^5
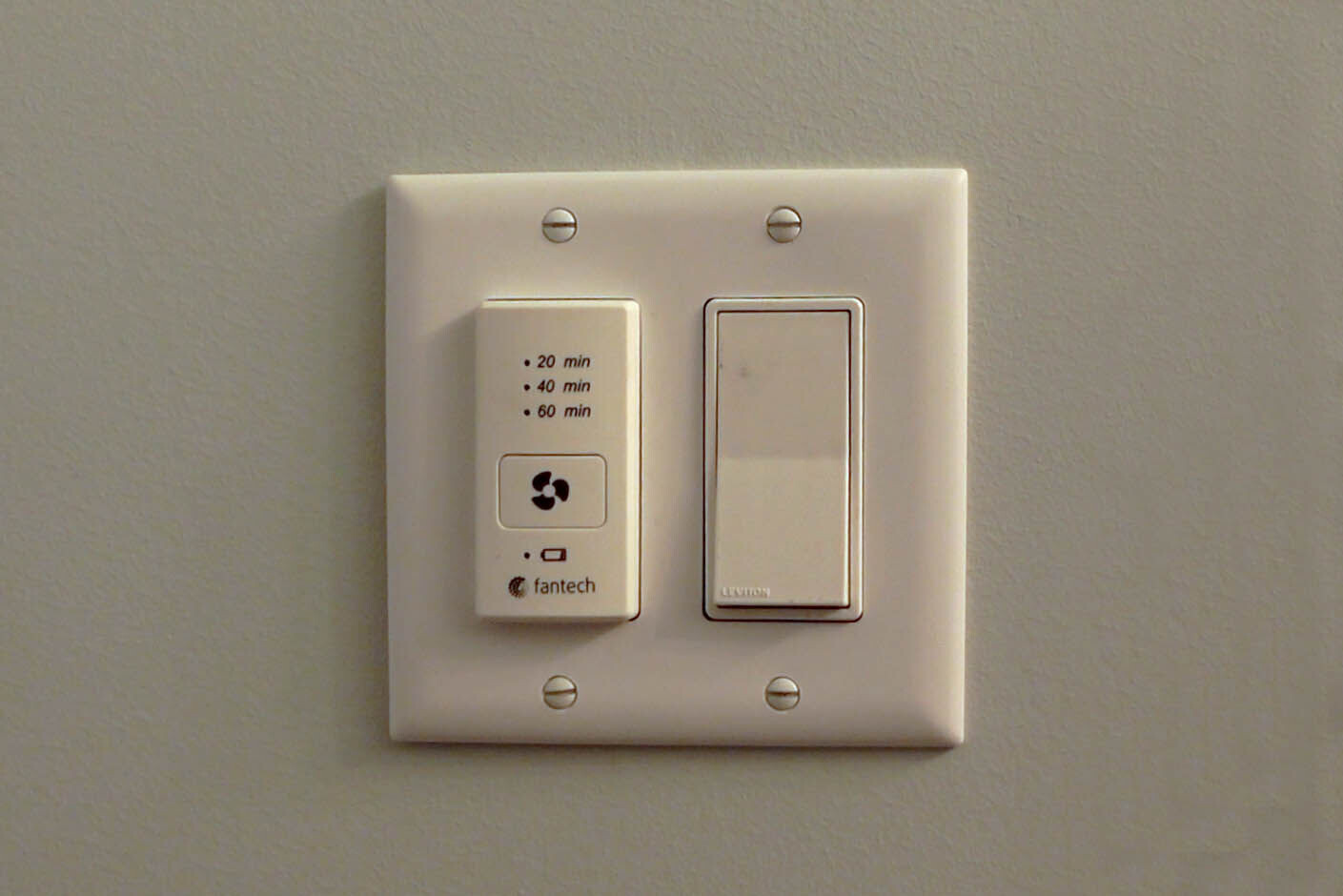
Fresh air was then provided to the general living areas of both the upstairs and downstairs living areas by connecting the ERV to the GE/Haier Connect Air Source Heat Pump. They then installed a HERO® HS300 HEPA Filtration System in front of the fresh air duct to filter out any pollutants and particulate matter down to 0.3 microns.
This home is now rented out to an Indigenous family at an affordable monthly rate for the next ten years. They will have minimal energy costs each month and will experience extreme wellness-boosting tools with sustainable, healthy, and code-driven solutions.
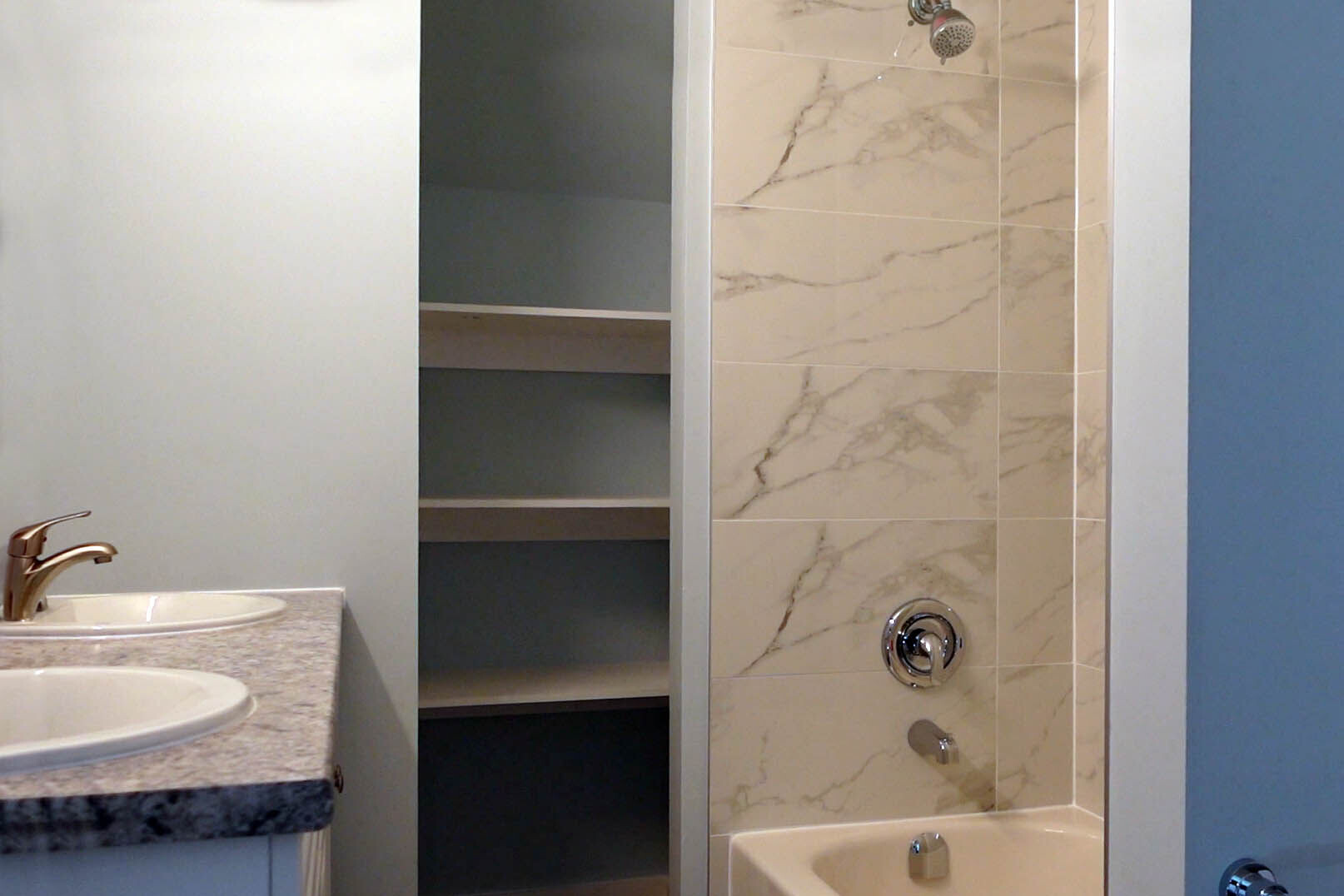
Sources
1 - https://kwunwp.weebly.com/
2 - https://www.regionofwaterloo.ca/Modules/News/index.aspx?feedId=ab159244-c732-45c7-b4c9-67b38b43eed5&newsId=6791448c-7092-4cc8-831f-0b1b6fc2fb4a
3 -https://www.solardecathlon.gov/2023/assets/pdfs/Waterloo%20Engineering.pdf
4 - https://energyrates.ca/residential-electricity-natural-gas/#:~:text=Electricity%20Use%20at%20Home&text=The%20average%20Canadian%20household%20uses,kWh%20of%20electricity%20per%20year.
5 - https://nrc.canada.ca/en/certifications-evaluations-standards/codes-canada/codes-canada-publications/national-building-code-canada-2020















