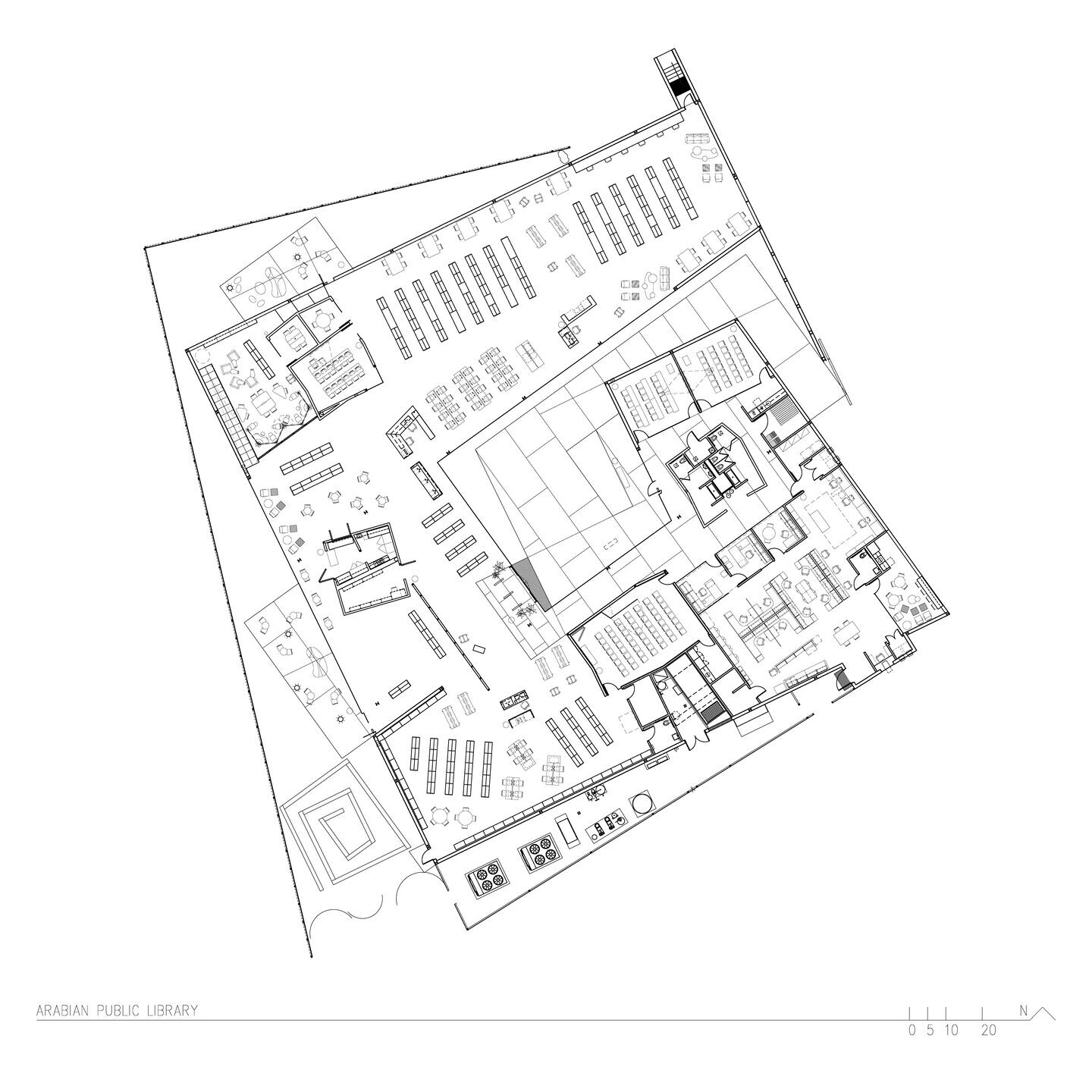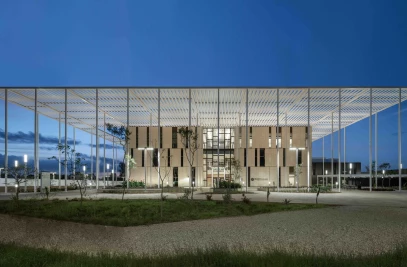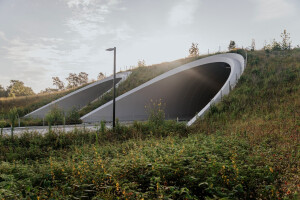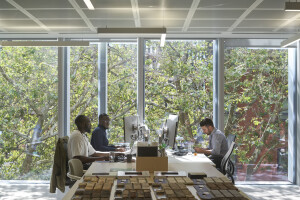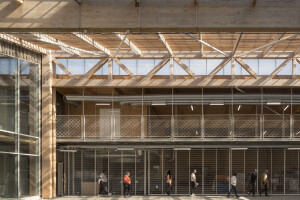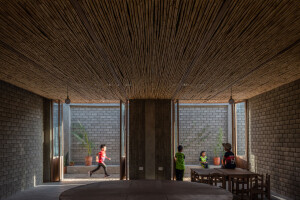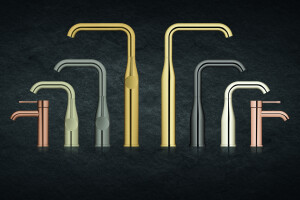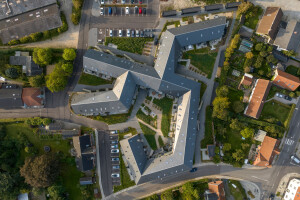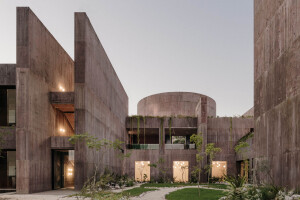The unique program of this public library is based on contemporary bookstore concepts and includes a popular library with a 120,000-volume collection, as well as a coffee bar and bookstore elements. The program also includes a children’s program room, two multipurpose rooms, computer training center, and a dedicated teen area.
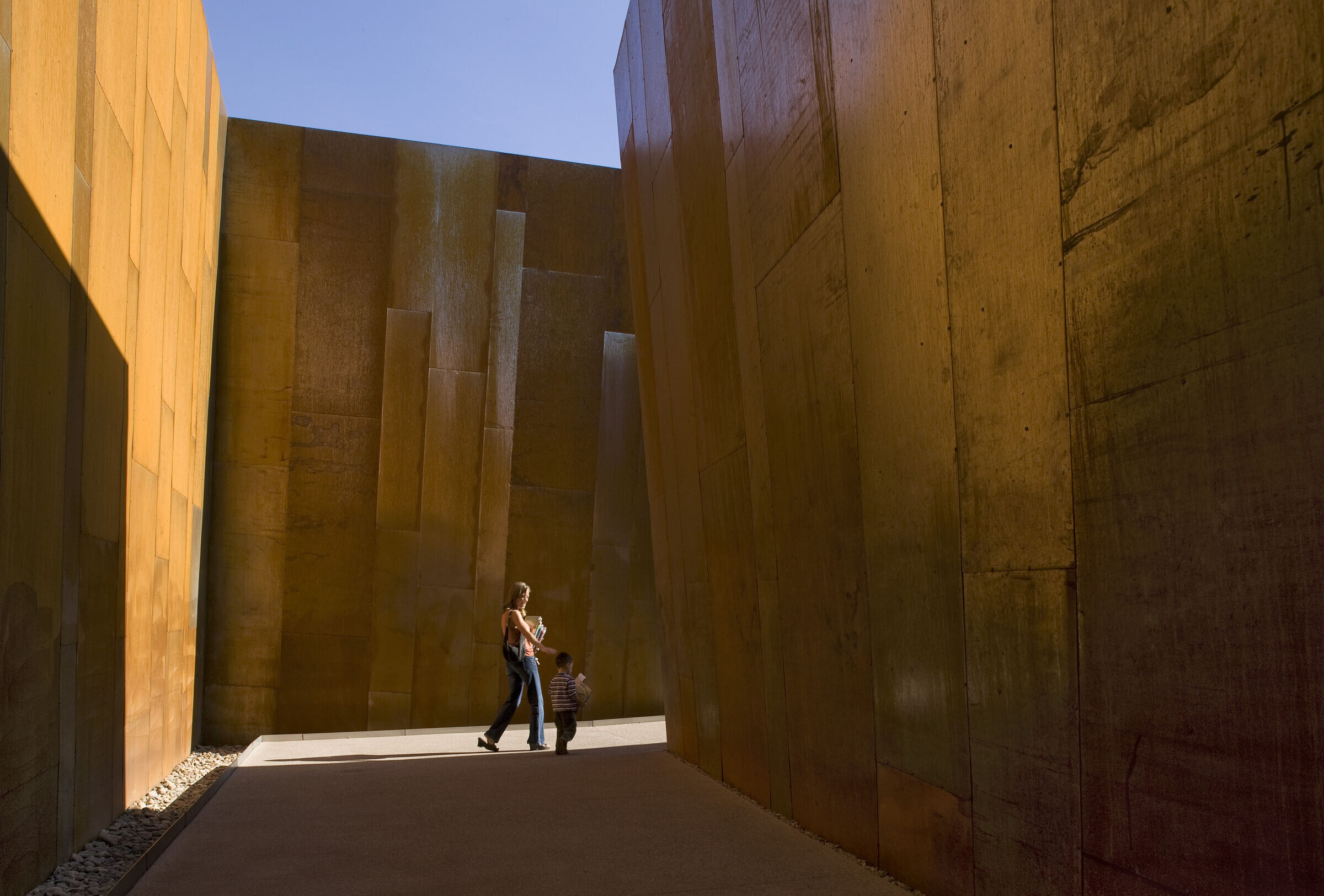
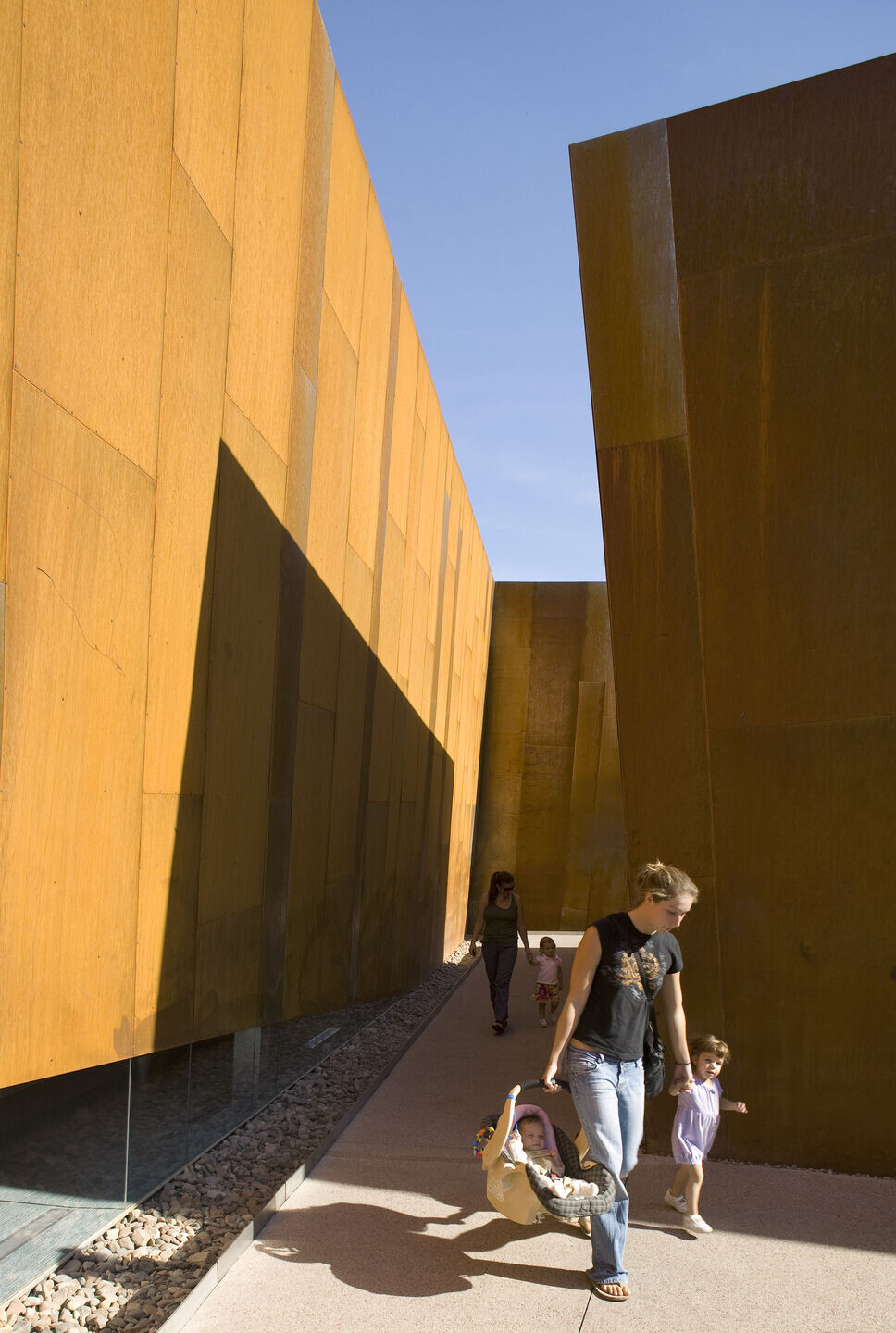
The building is a remembrance of the desert slot canyons of northern Arizona and Monument Valley, capturing the powerful and unique experience between the compressive stone walls and the ultimate release to the sky above. Ever-patient threads of water, sculpting and polishing the massive walls, cut these natural sandstone canyons over millennia. Harder stone and slow water sharply define vertical slivers while softer stone gives way to form the wider crevasse. The library echoes this powerful natural sequence.
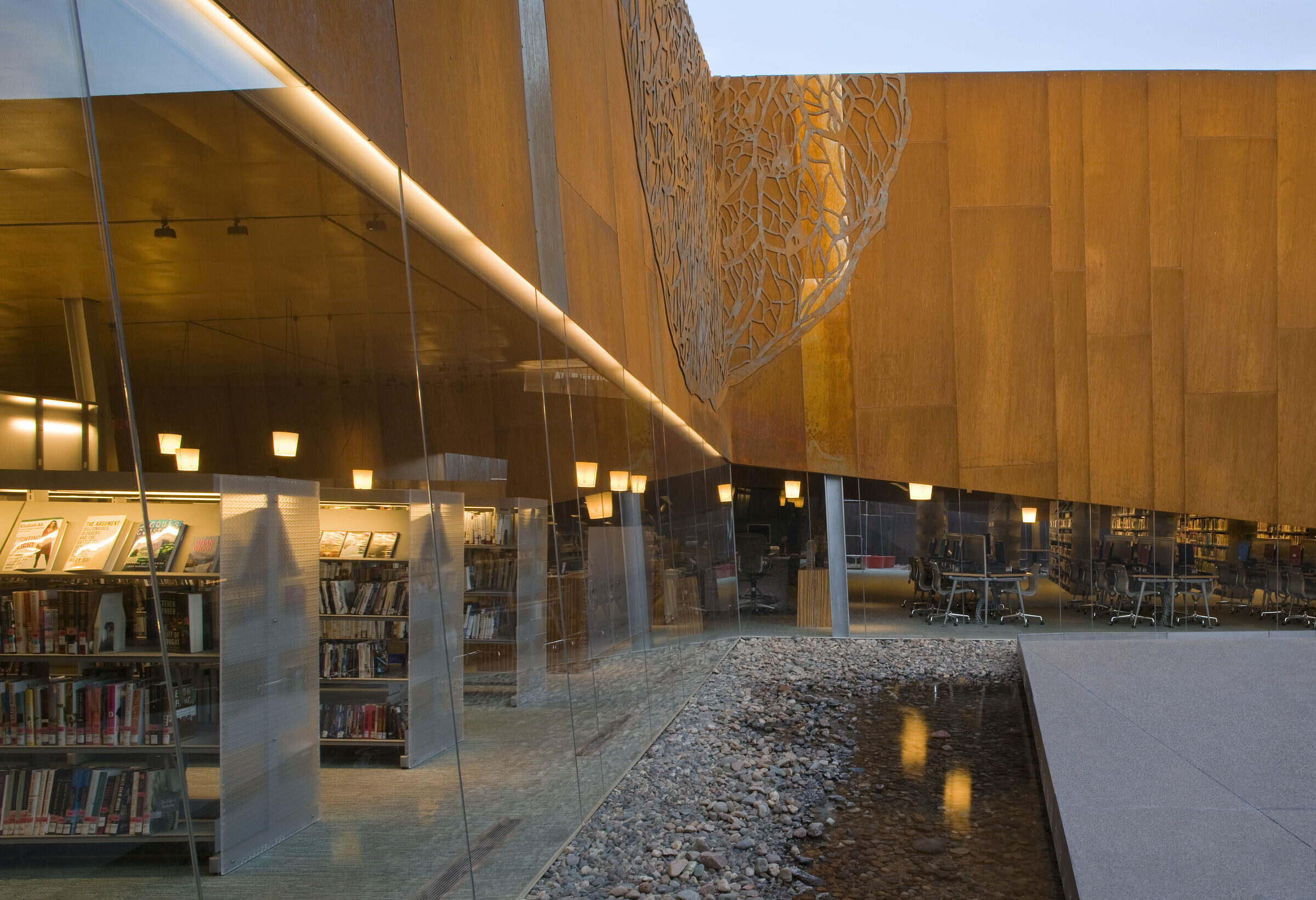
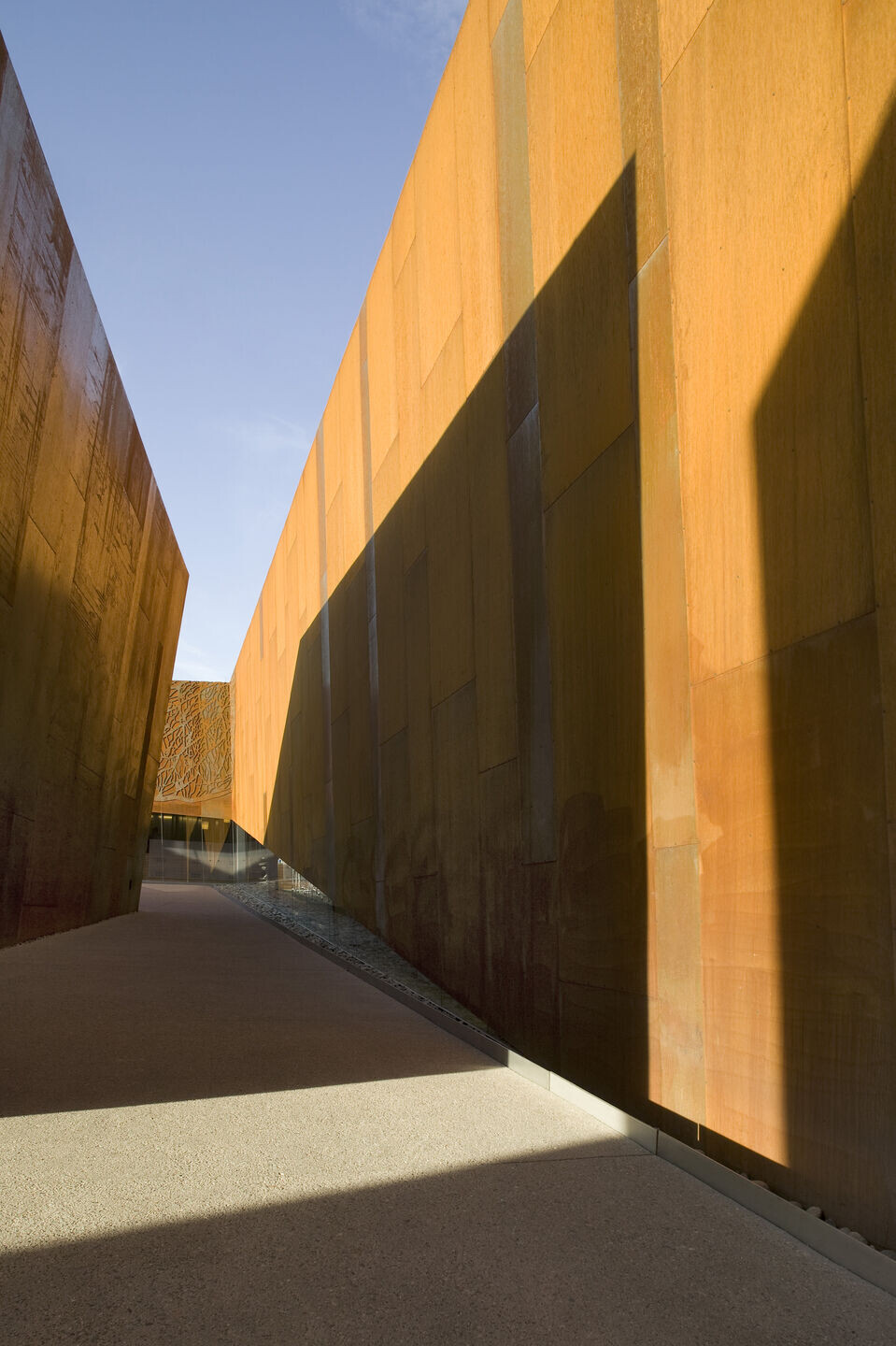
Organized about a central court, the building is entered through a “slot canyon” of steel and glass. Walls of weathered steel plate reflect the terra-cotta red walls of stone as they lean in overhead, then fall away from the entry path opening to the sky above. The steel walls of the building support a gravel and stone roof, utilizing natural materials from the site.
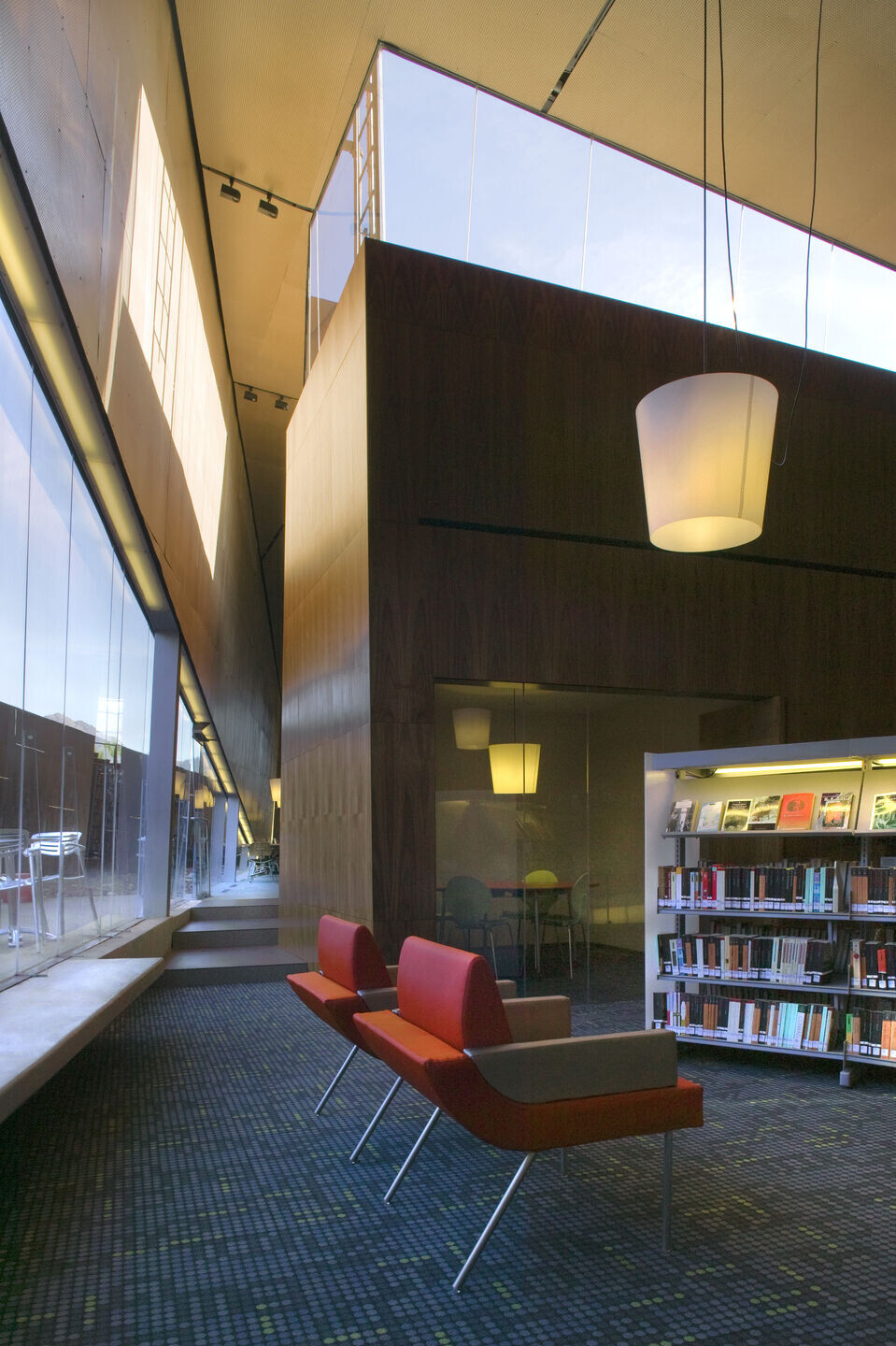

A continuous thread of water echo’s the natural erosion of the canyon wall creating the powerful imagery of the building, and eventually pooling at the edge of the courtyard. A singular tree is the focus of the space. The centralized court is used as a pre-function and program spaces for the library and meeting rooms. Two slender “canyon courts” flank the west and south sides of the building, expanding library lounge spaces to the exterior and ultimately opening the building to the sky and desert floor again.
