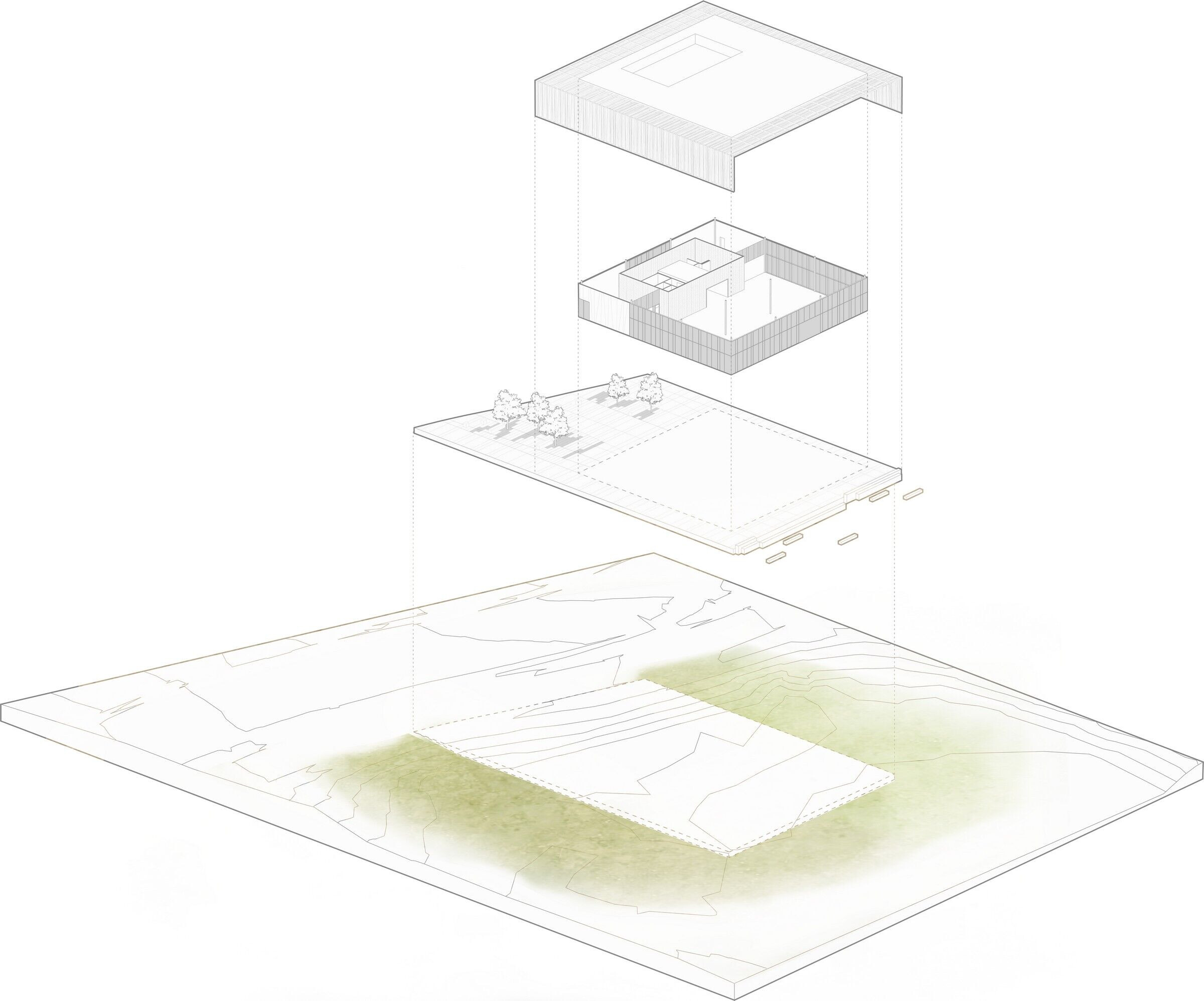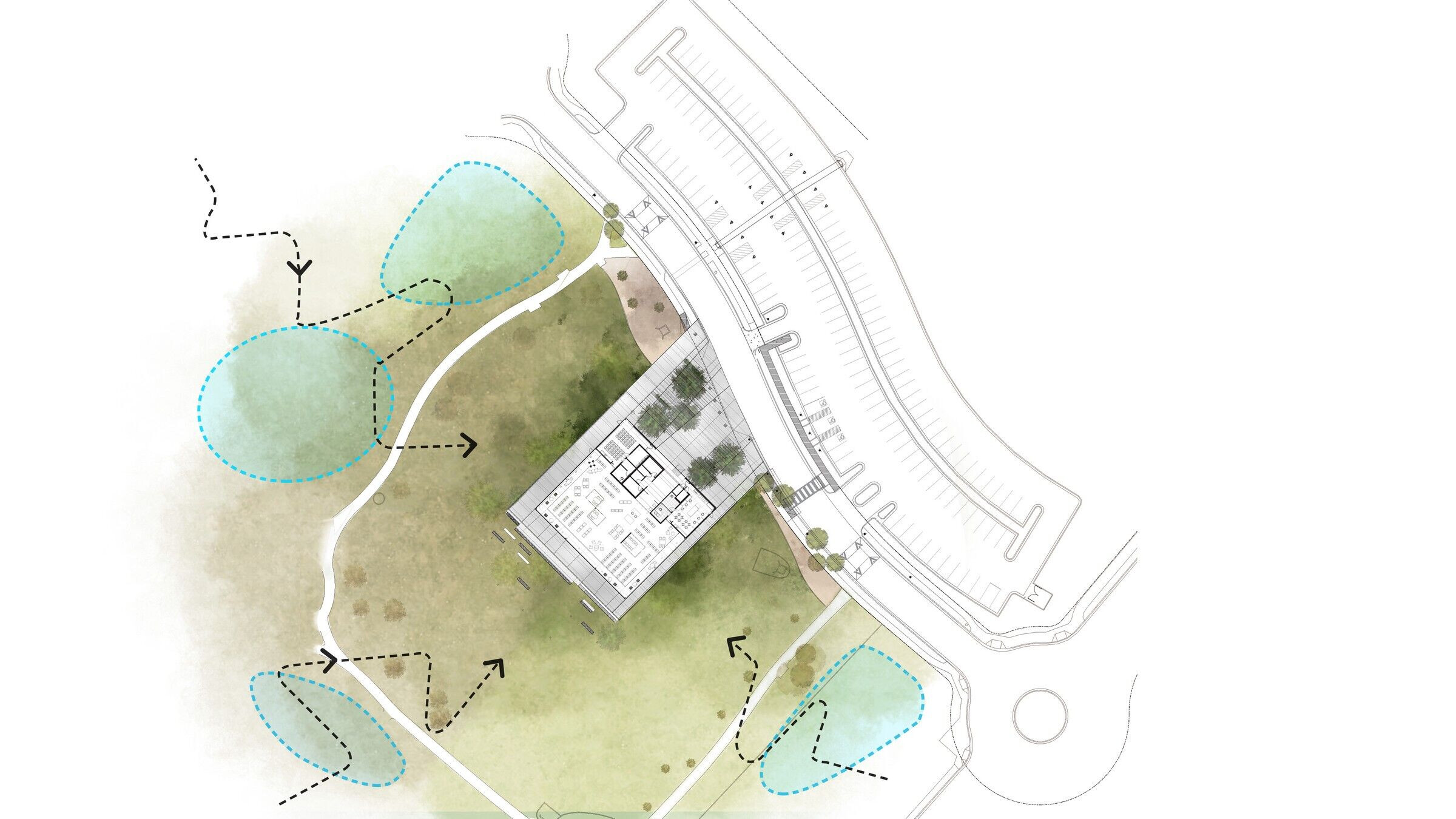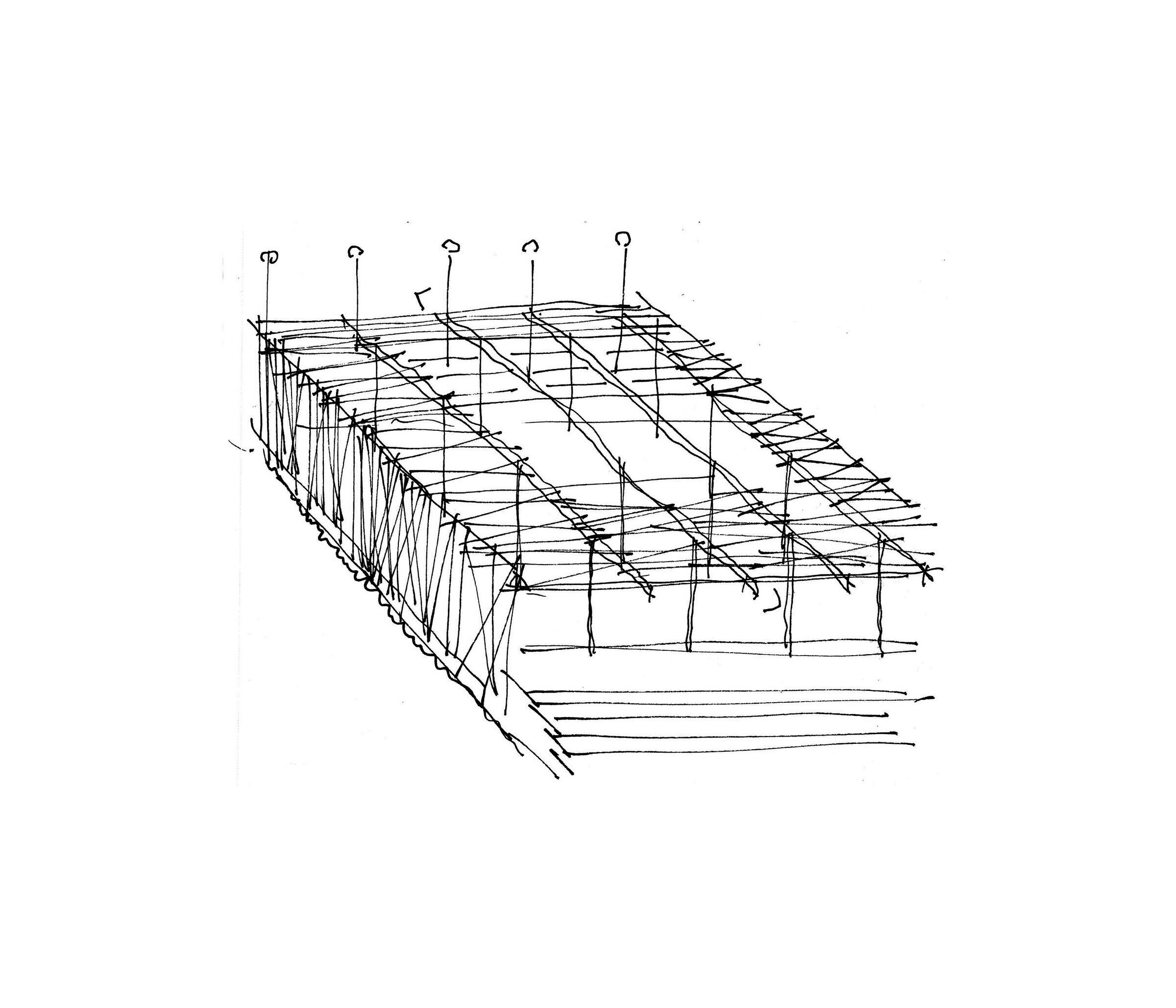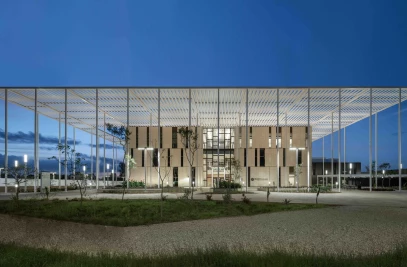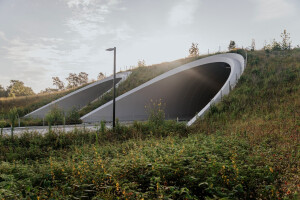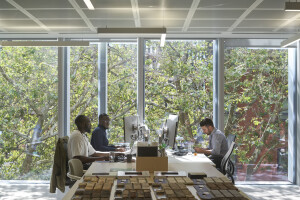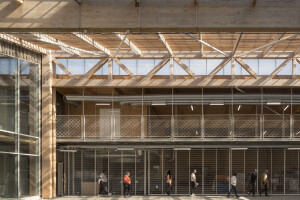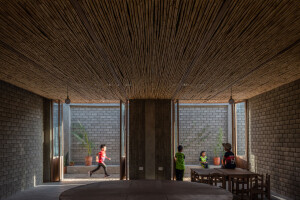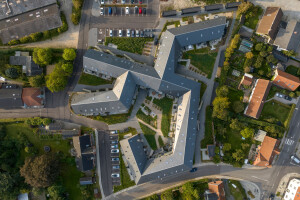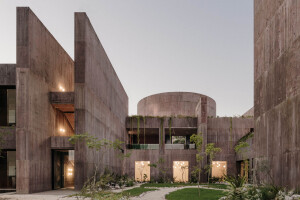This 10,000-square-foot library, sited on a 12-acre park in Surprise, Arizona, was built to accommodate a growing community while framing extraordinary views of the state’s White Tank Mountains. Through its design, the building emulates the interplay of dappled sunlight and shadow that one might experience while resting beneath a desert tree.
From the earliest conceptual plans to final approval, the city faced a significant challenge in securing funding for the much-needed library. Throughout the interactive design process, all decisions were based on the value added to the project and the relative cost impacts, resulting in a project that never exceeded its budget and preserved the team’s vision for the library.
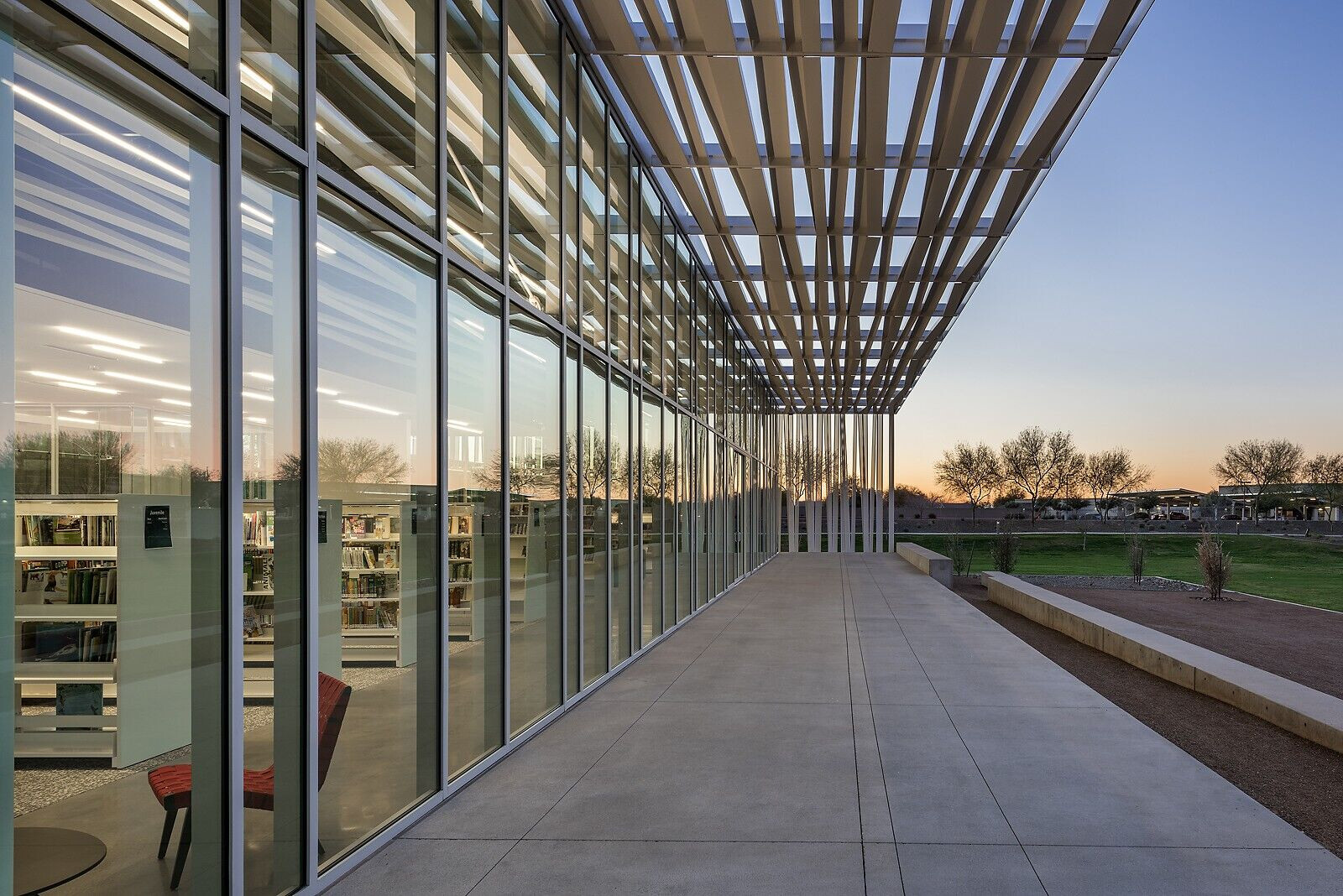

The park currently serves as a regional retention basin that drains along the local green belt. In order to reduce overall site disturbance, four-foot retaining walls serve as an elevated plinth. Doing so ensured the required clearance for rainfall collection would remain while allowing the plinth to function as the library’s foundation.
Inside, the library offers a large, open reading room where full-height glazing affords sweeping views of the nearby mountain range. Glazed study rooms also maintain visual connections to the surrounding landscape from all interior spaces. The modern facility allows patrons to arrange the furniture as needed, and access flooring supports the rearrangement of electrical and data outlets to accommodate the library’s future needs.
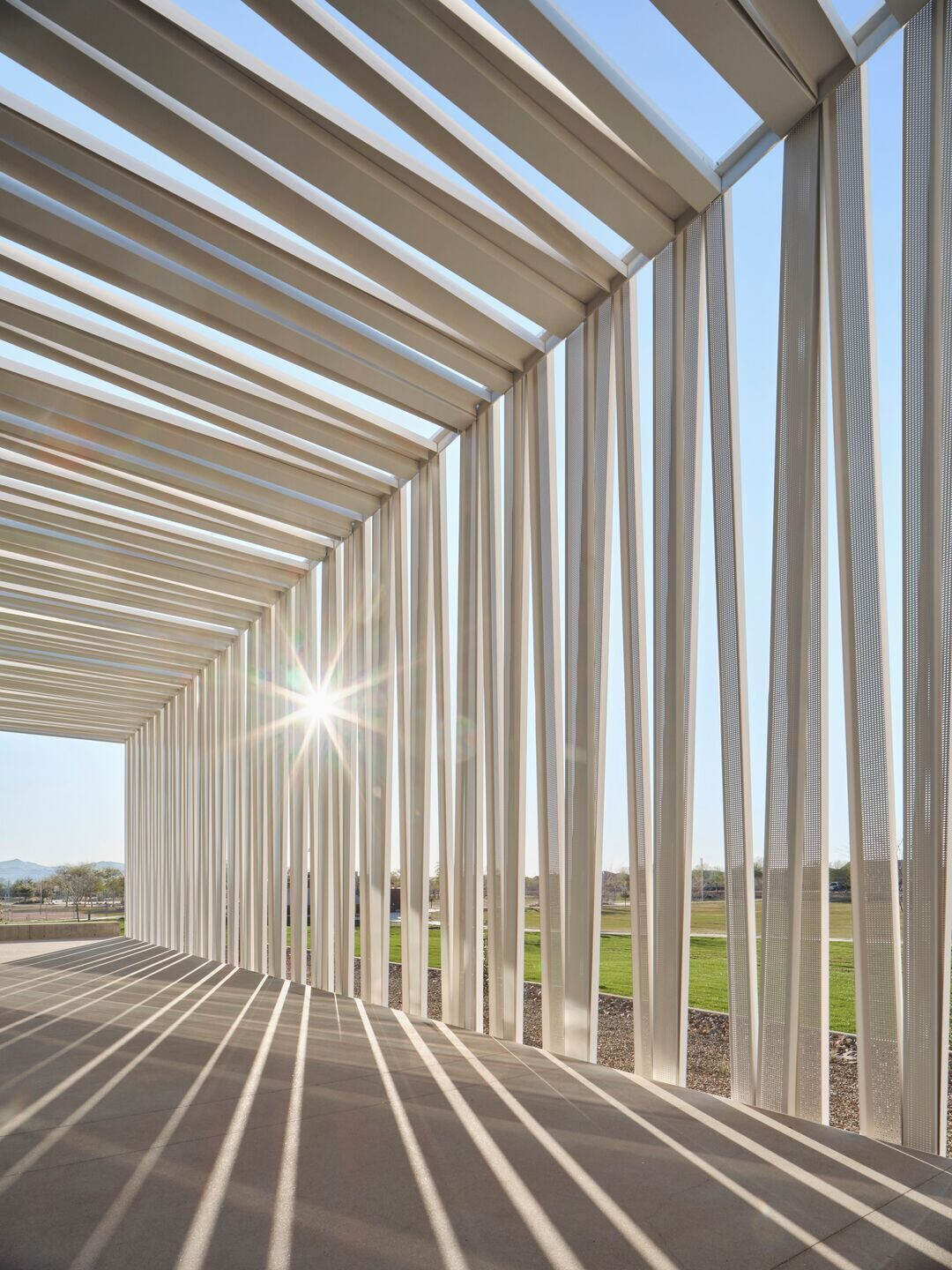

The library’s core programmatic functions are organized along its north edge inside a solid core finished with aluminum composite wall panels. The solid core forms the entry facade as well as the backdrop for an extended outdoor plaza that borders the library and the street edge. The plaza is a multi-use space that features integrated bench seating shaded by its tree canopy.
To temper the solar impact on the library’s glazing, a vertical canopy running along the library’s eastern, southern, and western elevations became the building’s dominant visual expression. It is built from metal c-channels that rotate, angle, and merge to create a unique pattern. The canopy’s continuity creates a dynamic facade of filtered sunlight, playful shadows, and an artistic reference to the park’s trees.
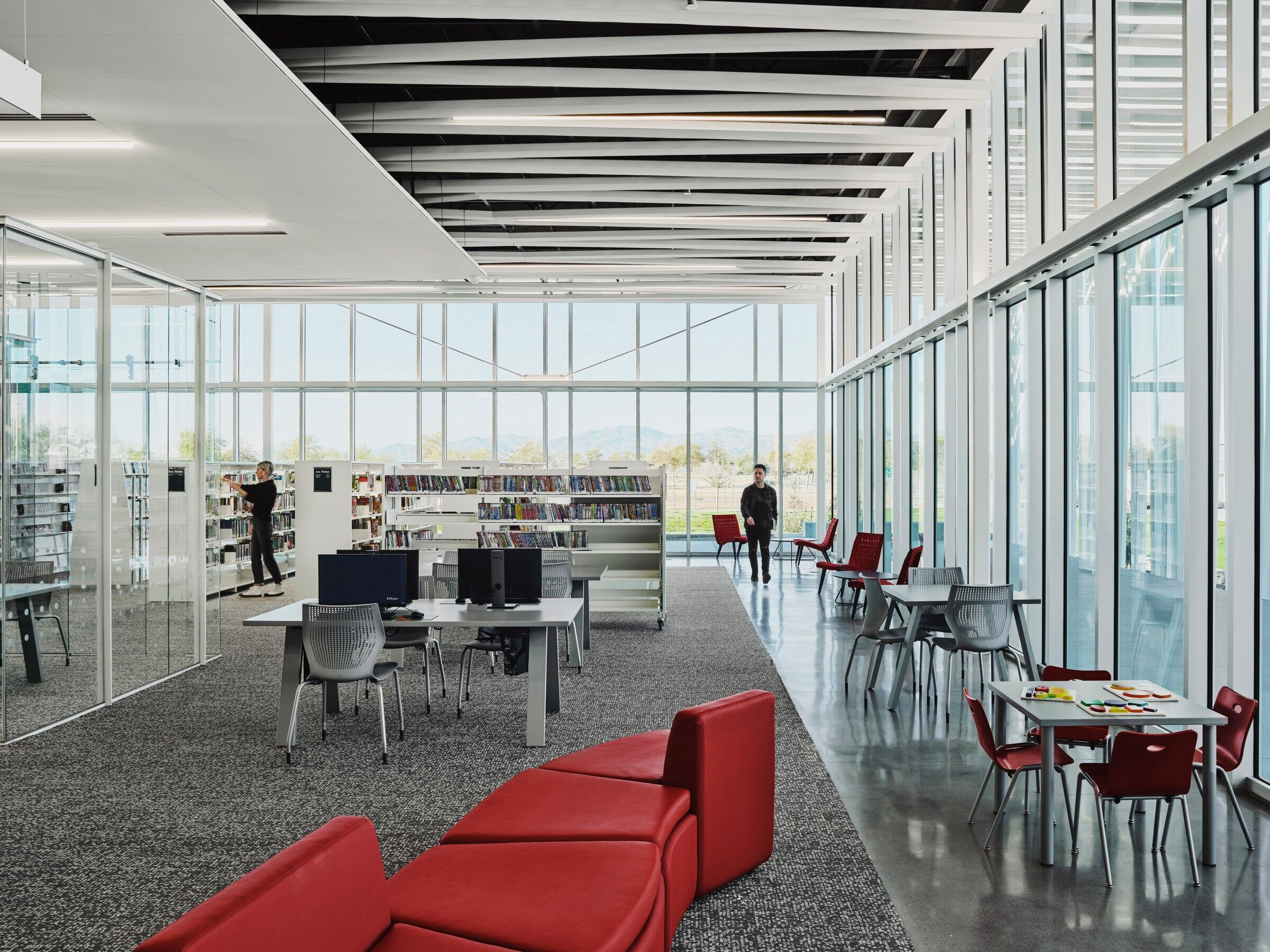
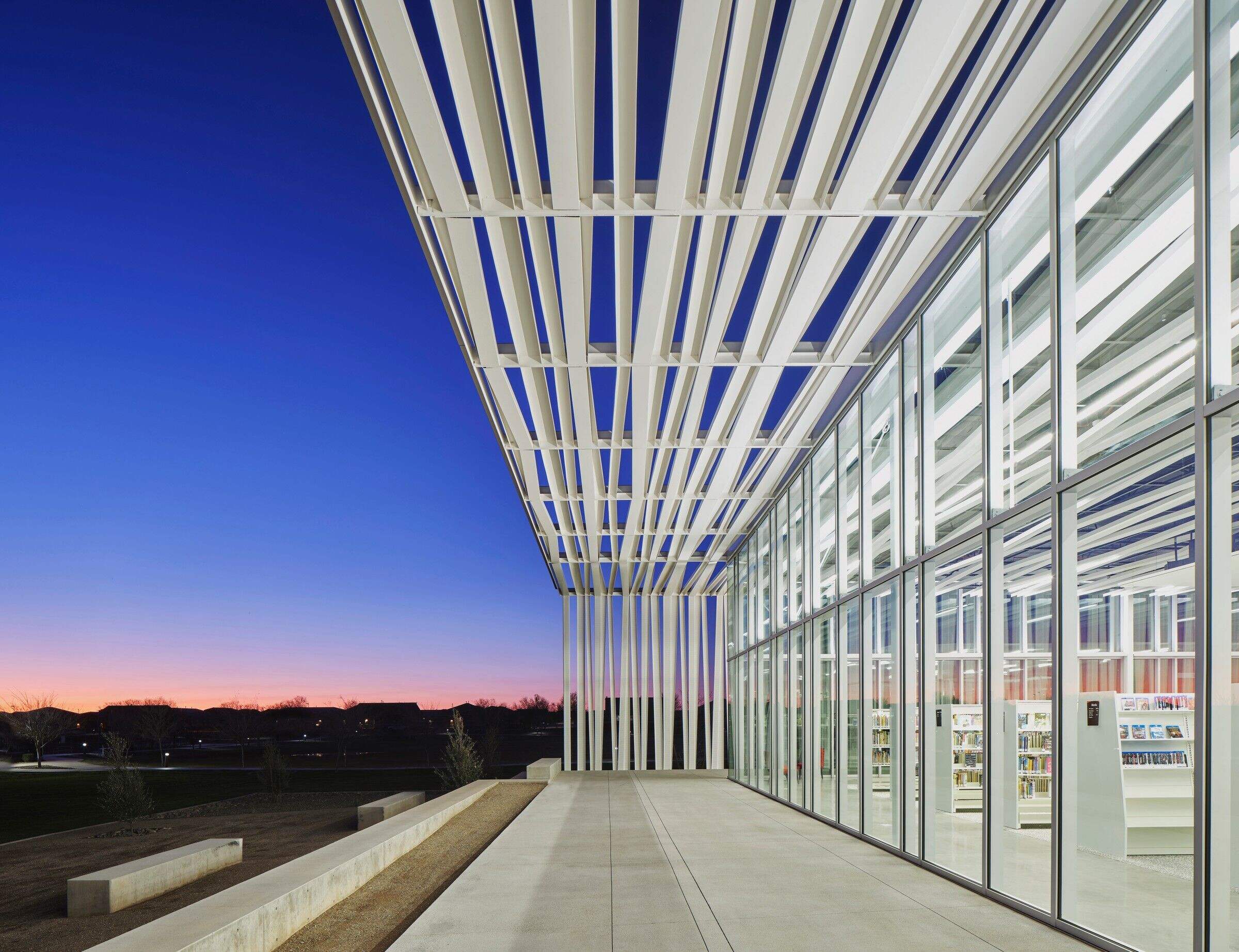
Team:
Architect: Richärd Kennedy Architects
General Contractor: Haydon Building Company
MEP Engineer: Energy Systems Design
Structural Engineer: Pangolin Structural (now Kimley-Horn & Associates)
Landscape Design Architect: Logan Simpson Design
Photo credits: Dan Ryan
