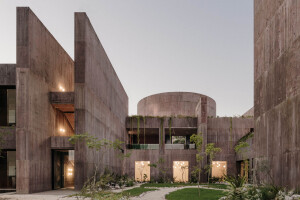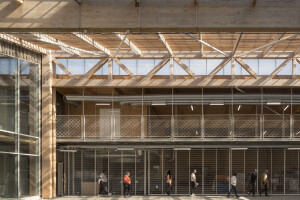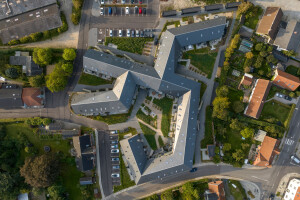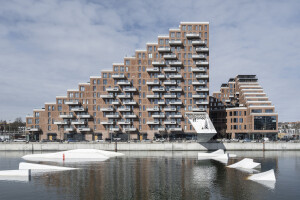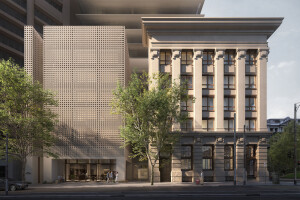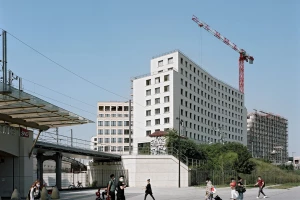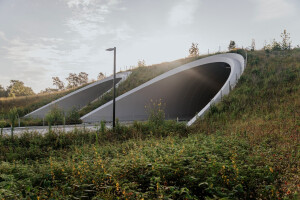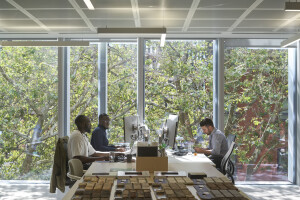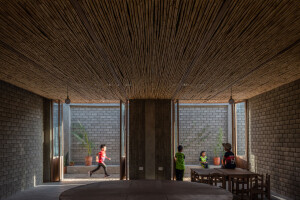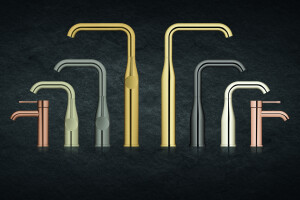Belgium architectural studio B-architecten has completed the first phase of City Dox 7, a new mixed-use development in the Brussels Canal area. The studio worked in collaboration with Brussels-based design studio Veld. Split across two phases, City Dox 7.1 and 7.2, the development includes housing, commercial spaces, and a secondary school.
The City Dox project is a key urban renewal scheme in Brussels, set along the banks of the Brussels-Charleroi Canal in Anderlecht, a municipality in the Belgian capital. B-architecten and Veld created the design for City Dox 7: block 7 of the new district master plan. City Dox 7.1 was recently completed: this phase comprises 74 apartments, four ground-floor commercial units, and split-level parking for cars and bicycles. City Dox 7.2, a new secondary school, is currently in the completion phase. City Dox 7 is uniquely positioned between the existing Parc de la Petite Ile and a new park that is being created centrally within the district.
City Dox 7.1 comprises two differently-sized volumes that make one whole. A south-facing nine-story volume overlooks the site’s central park. To maximize daylight, B-architecten made a decision to limit the volume’s thickness, choosing not to use the permitted depth; this volume also includes the ground-floor commercial units. A lower rear volume comprises two side wings with apartments and an intensive roof garden, set on top of the split-level parking lot. Apartments in the side wings (levels one and two) and their balconies/terraces open onto this garden; stairwells also provide access for the building’s other residents. The development sits on a former industrial site and the split-level parking design therefore minimizes the amount of excavation required. Moreover, by centrally locating the parking area within the building, the architects reduced the interface between this space and the facade.
Living at City Dox 7 is organized around bright stairwells, encouraging active use of the building and chance interactions between residents. The design ensures that the south-facing facade is entirely available for accommodation. A secondary “racking structure” with loggias provides the majority of apartments with generous outdoor spaces that overlook the central park; these loggias also offer protection to interior spaces from the south-facing sun and create a portico along the row of commercial units. The structure gives the building a distinctive face — the terracotta-colored concrete provides an aesthetic contrast with the building’s light-colored brickwork. This terracotta color continues on the building’s rear and sides, decorating windows and stairwells; surface blocks covered with glazed stone also enliven the facades. A second frame on the roof garden ensures views towards the Parc de la Petite Ile.
The City Dox 7.1 development follows the energy performance of buildings (EPB) regulations required by the Brussels-Capital Region, including reducing energy consumption and CO2 emissions, while ensuring comfort for residents. The roof of the main volume is equipped with solar panels that provide the building’s energy requirements. Rainwater retention roofs drain water into a rainwater storage tank for reuse — a connection between the apartment building and school ensures that during school holidays, water can flow to the apartments. Green roofs and the intensive roof garden with its heavier vegetation contribute to biodiversity.
The apartments, commercial units, and school occupy a compact plot. The school’s design will balance the need for privacy for students and openness to the neighborhood. An outdoor space and multipurpose space connect with the plot boundary, creating an opportunity to utilize these areas outside school hours while still controlling access to the school.
Apartments: 8 studios, 18 one-bedroom, 33 two-bedroom, and 15 three-bedroom
Parking: 56 car parking spaces and 139 bicycle parking spaces
Total surface area: 17,205 square meters (185,193 square feet)















