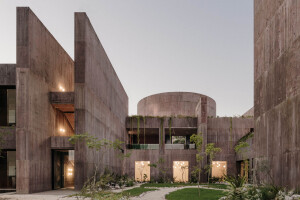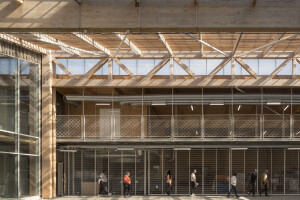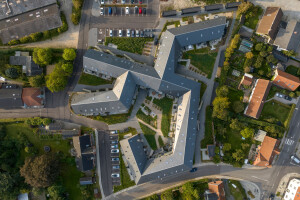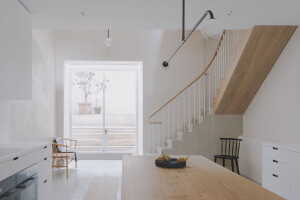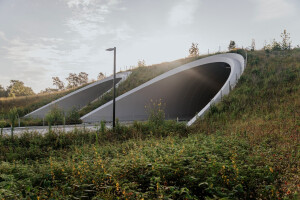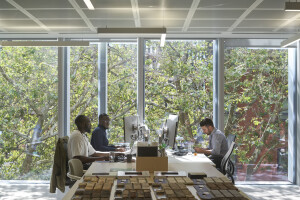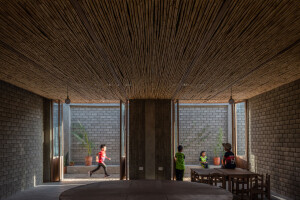Somerset-based architecture studio Bindloss Dawes has completed the extension of a local, Grade-II listed village school with a monolithic timber addition. The original school building, constructed in 1864, was converted into a residence in the 1940s. According to the architects, the property was extended in the 1970s with a bedroom wing that was not appropriately integrated with the original design.
Bindloss Dawes removed and replaced the extension with a more contextual structure. The new, all-timber addition was designed to mirror the massing and shape of the existing roof and create a more harmonious and functional layout.
The extension uses an insulated, cost-effective timber frame clad in English sweet chestnut, manufactured by English Woodlands Timber. The wood was chosen for its sustainability, stability, elegant grain, and weathering properties. The chestnut is expected to gray over time into a light silver that will complement the weathered stone of the original building.
The natural cladding features a horizontal, closed arrangement at ground level, topped by a vertical, open arrangement for the upper level. The straight lines of its planks cleanly transition from the facade onto the roof. This design allows rainwater to drain away while breaking up the building's scale and massing. Large, panoramic windows placed to maximize countryside views further segment the massing.
The lower sections of the addition are constructed from microcement, and the upper portion is built with a rough-sawn chestnut structure. A daylit timber staircase with a lightweight steel railing connects the two levels. A smaller glazed structure with patinated galvanized steel doors serves to connect the old and new structures. It houses a garden room and provides access to the garden.

The countryside project was completed in collaboration with the property owner, a color-curator for the well-known English manufacturer of handcrafted paint and wallpaper, Farrow & Ball. The interior design features Farrow & Ball colors chosen to accentuate the high ceilings and complement the furniture. Personal artwork and belongings further influence the theme of each space.
Sustainability was a key project focus. High levels of insulation reduce heat loss, while the thermal separation between the existing schoolhouse and the new extension allows for independent heating to enhance energy efficiency. Locally sourced, sustainable timber was specified to reduce embodied energy and support local craftsmen.









