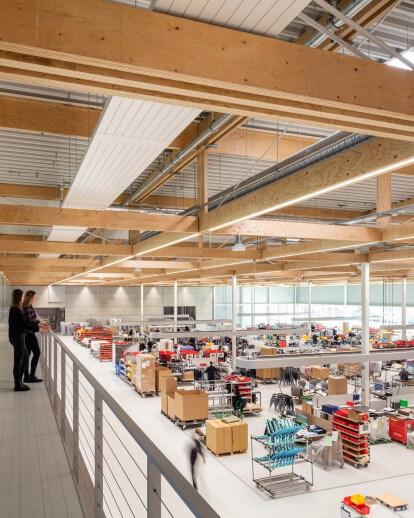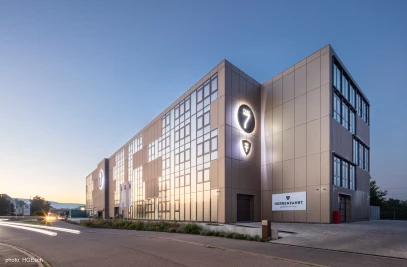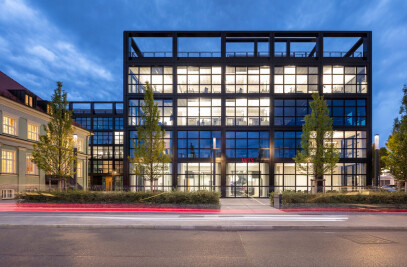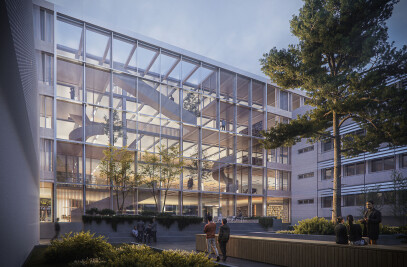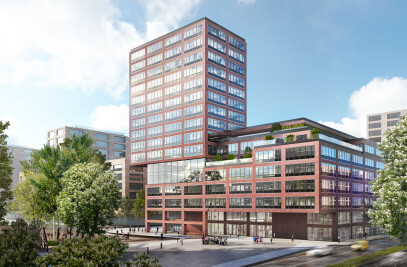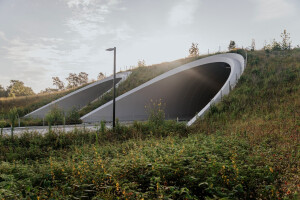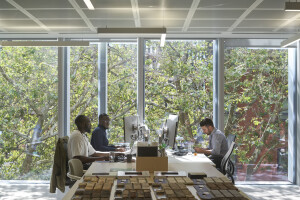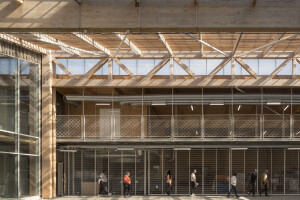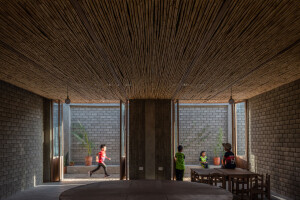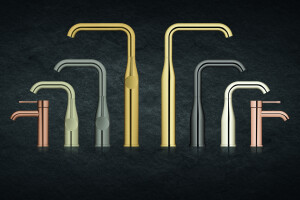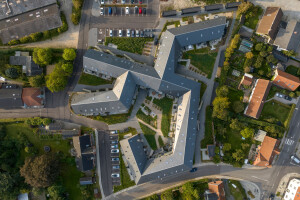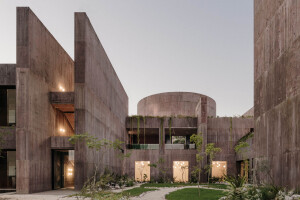Openness and Sustainability: the Brunner Innovation Factory
The hybrid innovation centre built by HENN for furniture company Brunner in Rheinau has been officially opened. The multifunctional building combines production, assembly, office and catering areas. The modular wooden structure of the hall underlines the project's stringent requirements when it comes to sustainability, natural aesthetics and recreational quality.
A multifunctional and hybrid innovation centre As the architect and general planner, the special challenge for HENN with the Brunner Innovation Factory was to combine different programmes spatially and functionally. In the hybrid innovation centre, development, design, prototyping, production, open workspaces, showrooms and canteen are all brought together under one roof.
The interiors were designed in cooperation with design office Ippolito Fleitz. The multifunctional building expands the site of the second-generation family-owned furniture company and reflects Brunner's ambitious growth goals and fundamental values: functionality, quality and design.
Sustainable and intelligent timber construction
The modular wooden structure of the production hall is a special feature of the project. The material underlines the sustainability of the construction and has a decisive influence on the atmosphere and aesthetics of the space. Similar to the craftsmanship and techniques used in furniture production, the beams of the roof structure are assembled at the junctions.
Architecture as a communication medium
Special attention is paid to the openness and transparency of the building both inwardly and outwardly. In the hall, the assembly process can be traced step by step. The glass walls and a gallery that extends along the entire length of the building deliberately create lines of sight between the production area and the work areas on the upper floor. The variably designed office spaces not only allow for quiet concentrated work, but also for meetings and teamwork.
At the same time, the new building opens up the company to the outside world. The representative room-high glazed north-west facade represents this direct exchange between clients, visitors and employees in a practical and symbolic way and allows maximum daylight to enter the production and catering areas.In contrast to the fully glazed areas, matt reflective metal facades in lightweight construction give the areas for assembly and dispatch an industrial appearance.
Material Used:
1. Glas
2. Furnierschichtholz
3. Stahlblech
4. Sichtbeton
