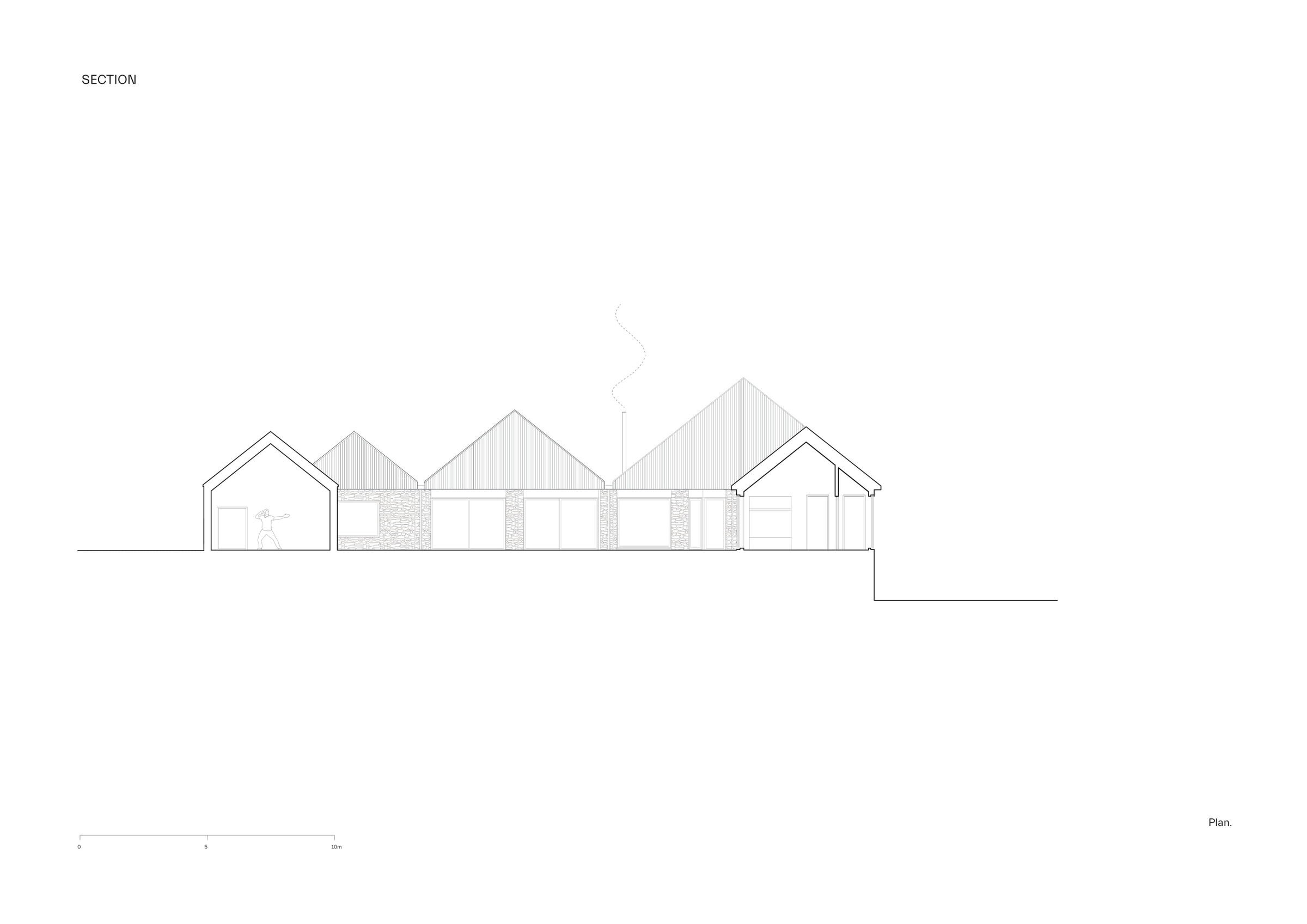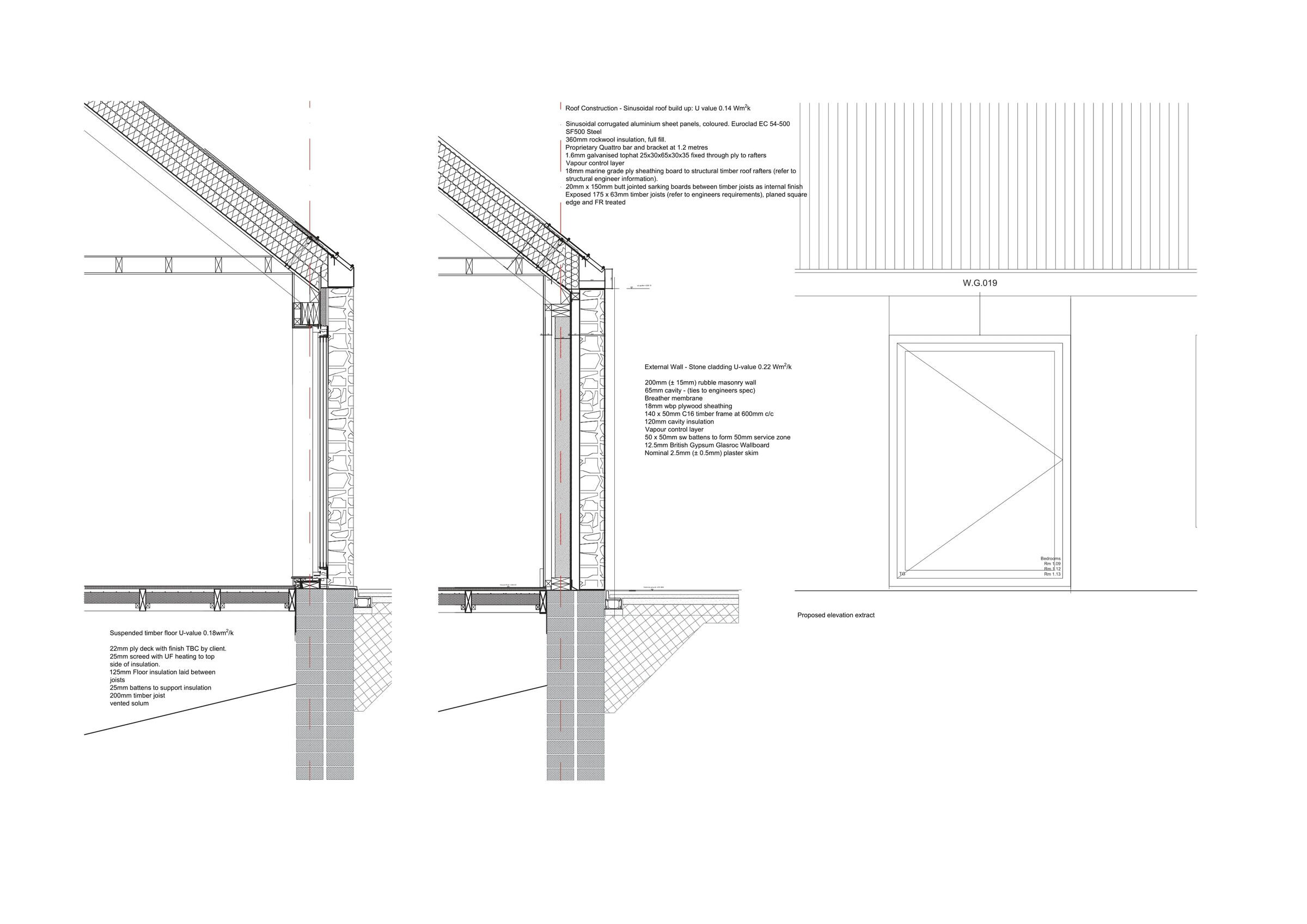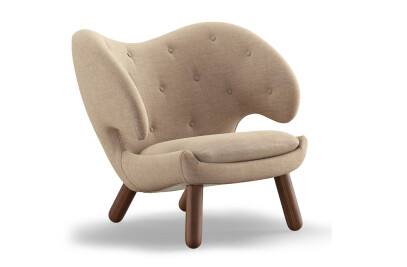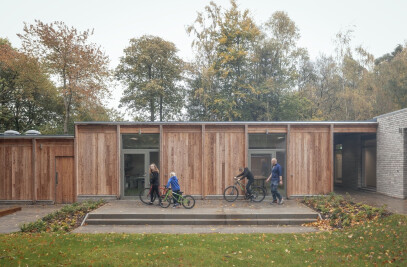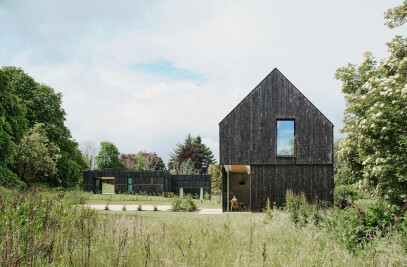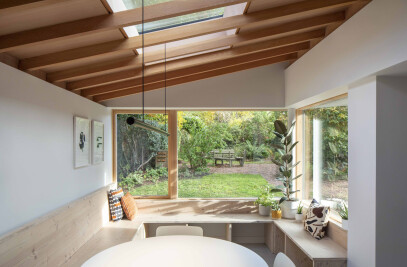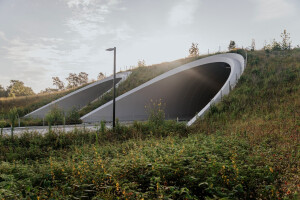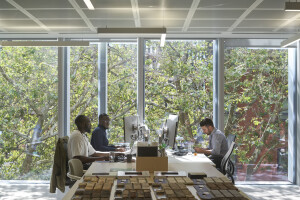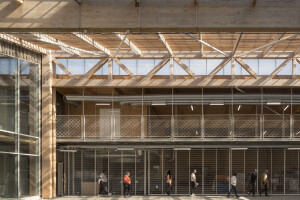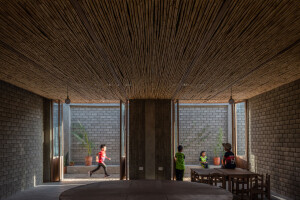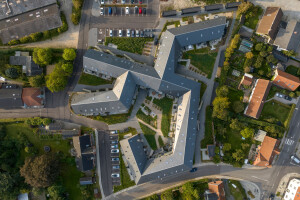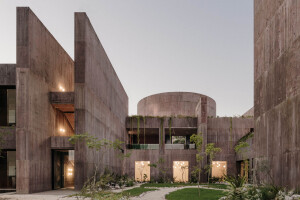Loader Monteith’s Ceangal House marks a new, architecturally striking heart of a working farm in South Lanarkshire, Scotland. Loader Monteith completed the new build home for a young family of five, incorporating materials from the existing buildings on site to continue the family’s long-standing connection to the land.
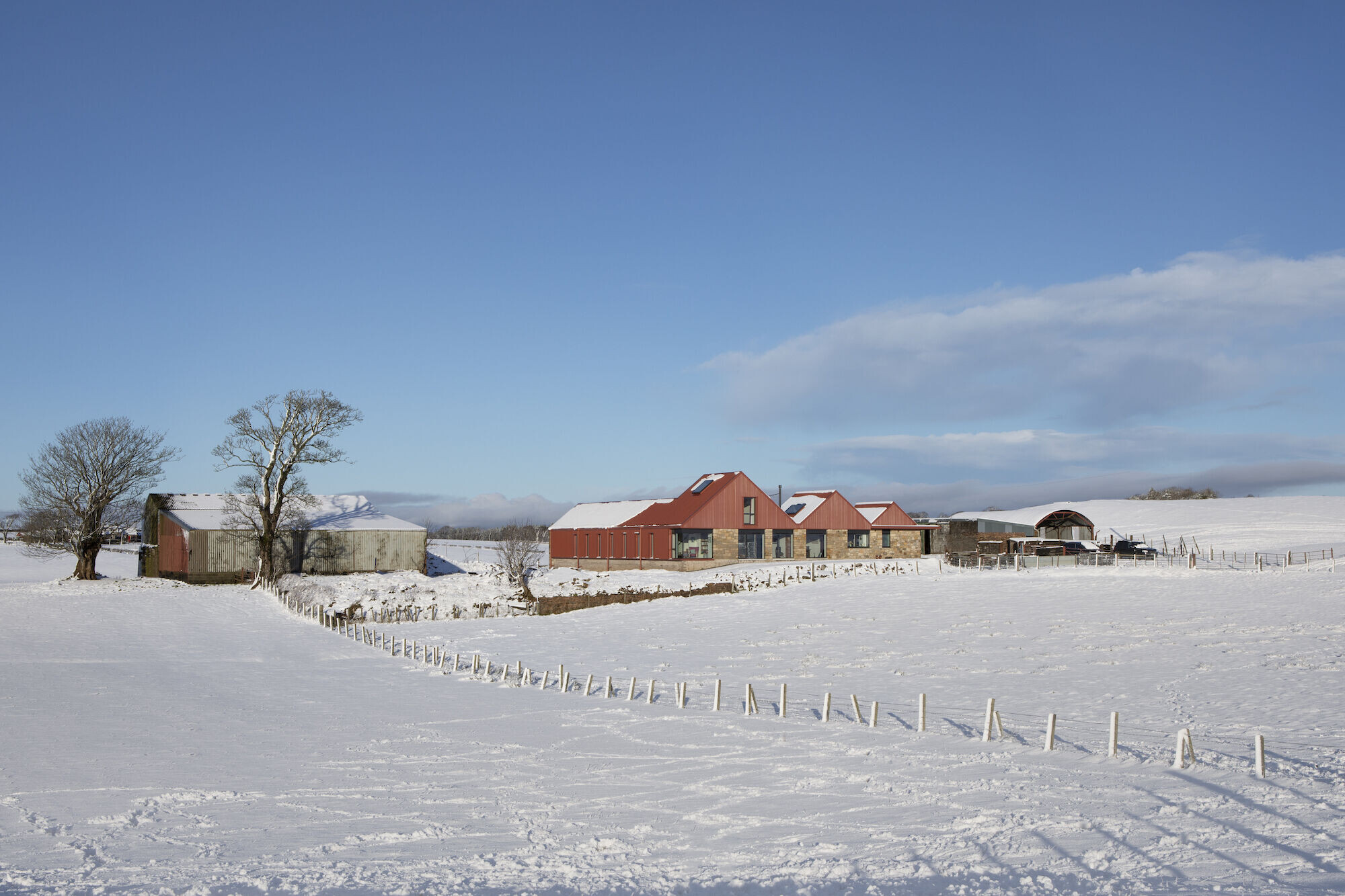
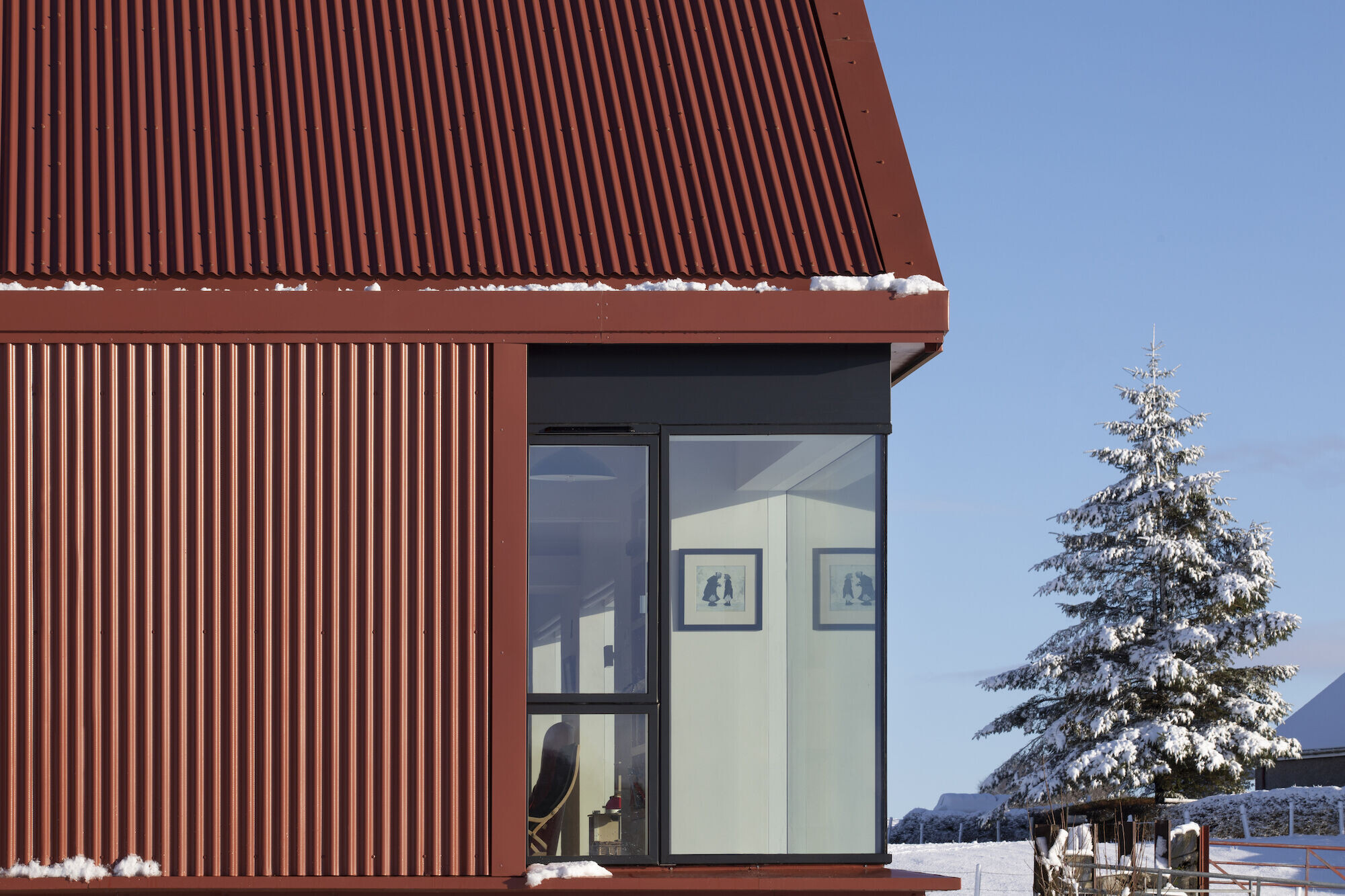
Loader Monteith were briefed by clients, James and Lorna Hamilton, to design a new ‘outstanding home of architectural interest’ to replace the original 1800’s steading buildings that had long since fallen into a state of disrepair.
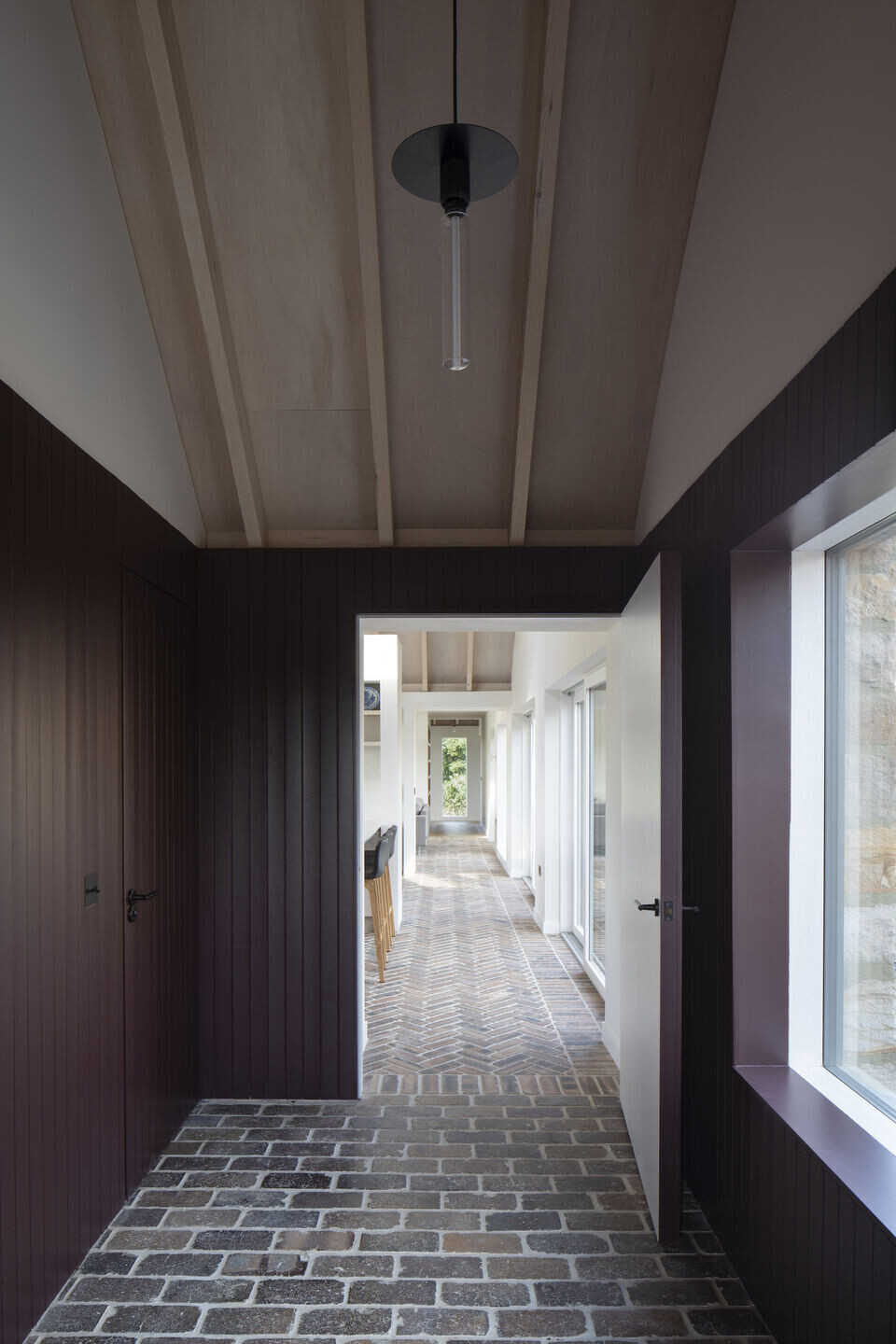
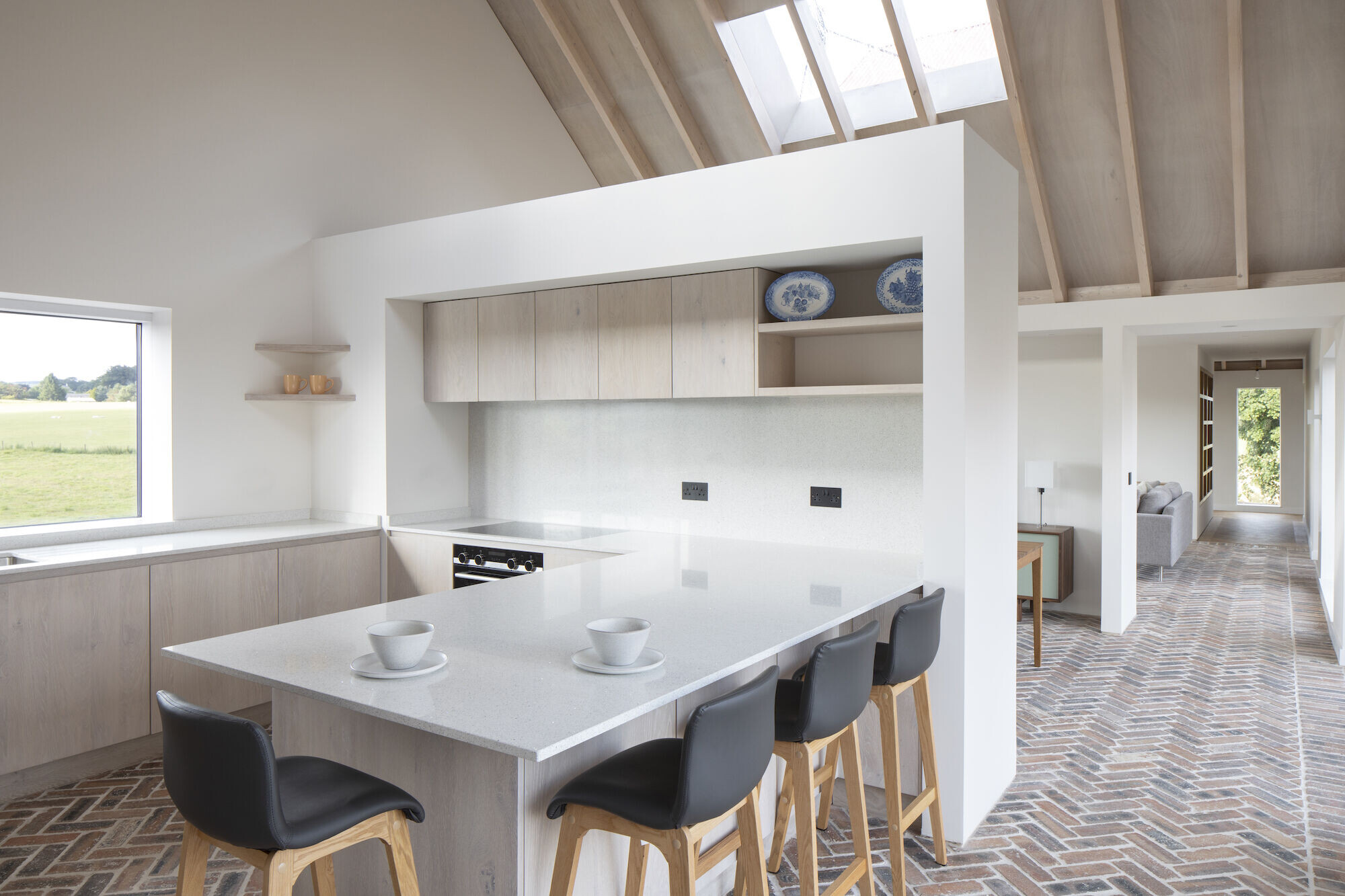
The architects designed a courtyard home which echoes the language of the original steading, organised in an L-shape to provide shelter from the unforgiving Scottish landscape. A new timber-clad office and guest studio lies at the western boundary, connected to the main house by a red aluminium and timber pergola.
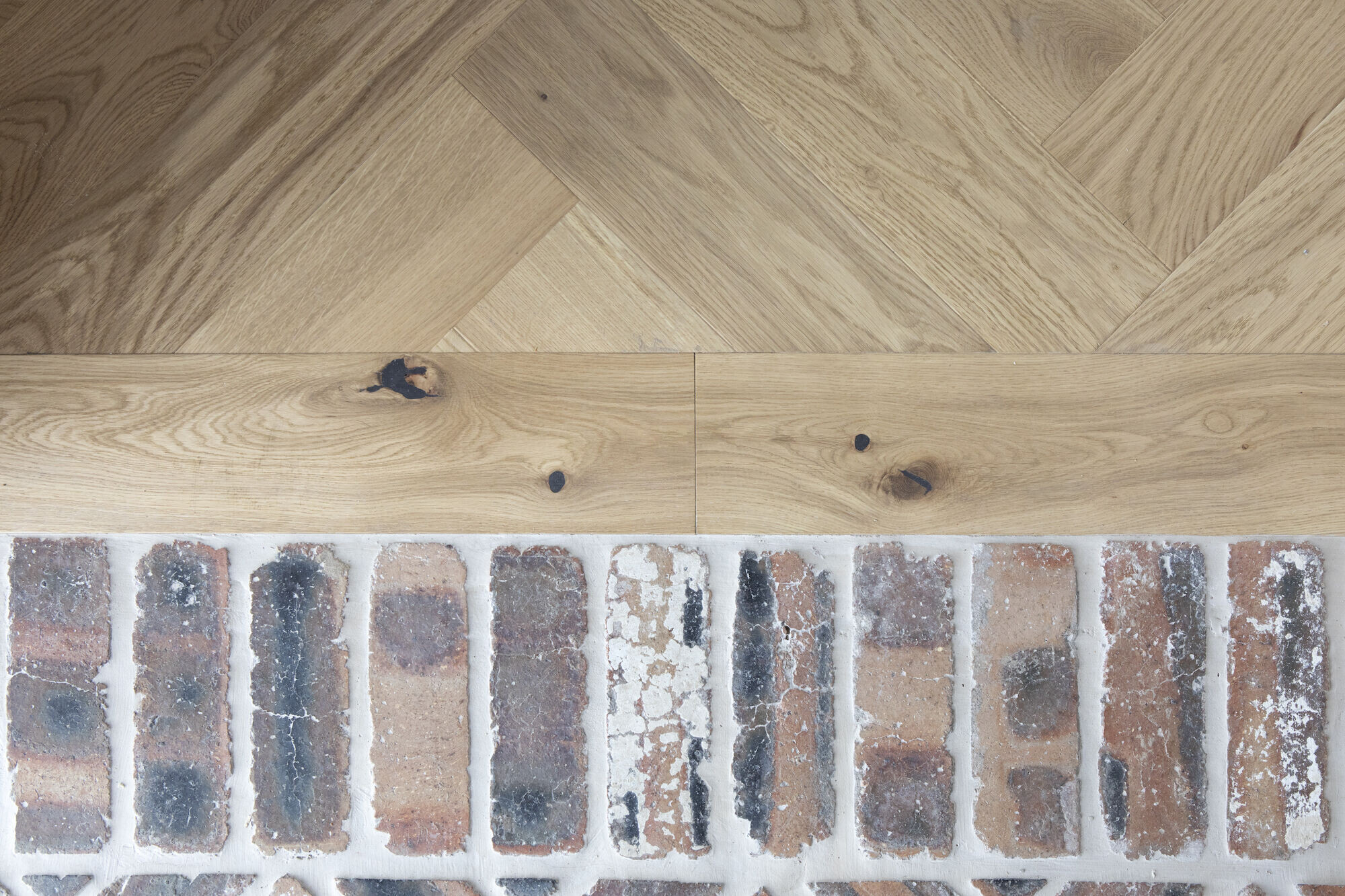
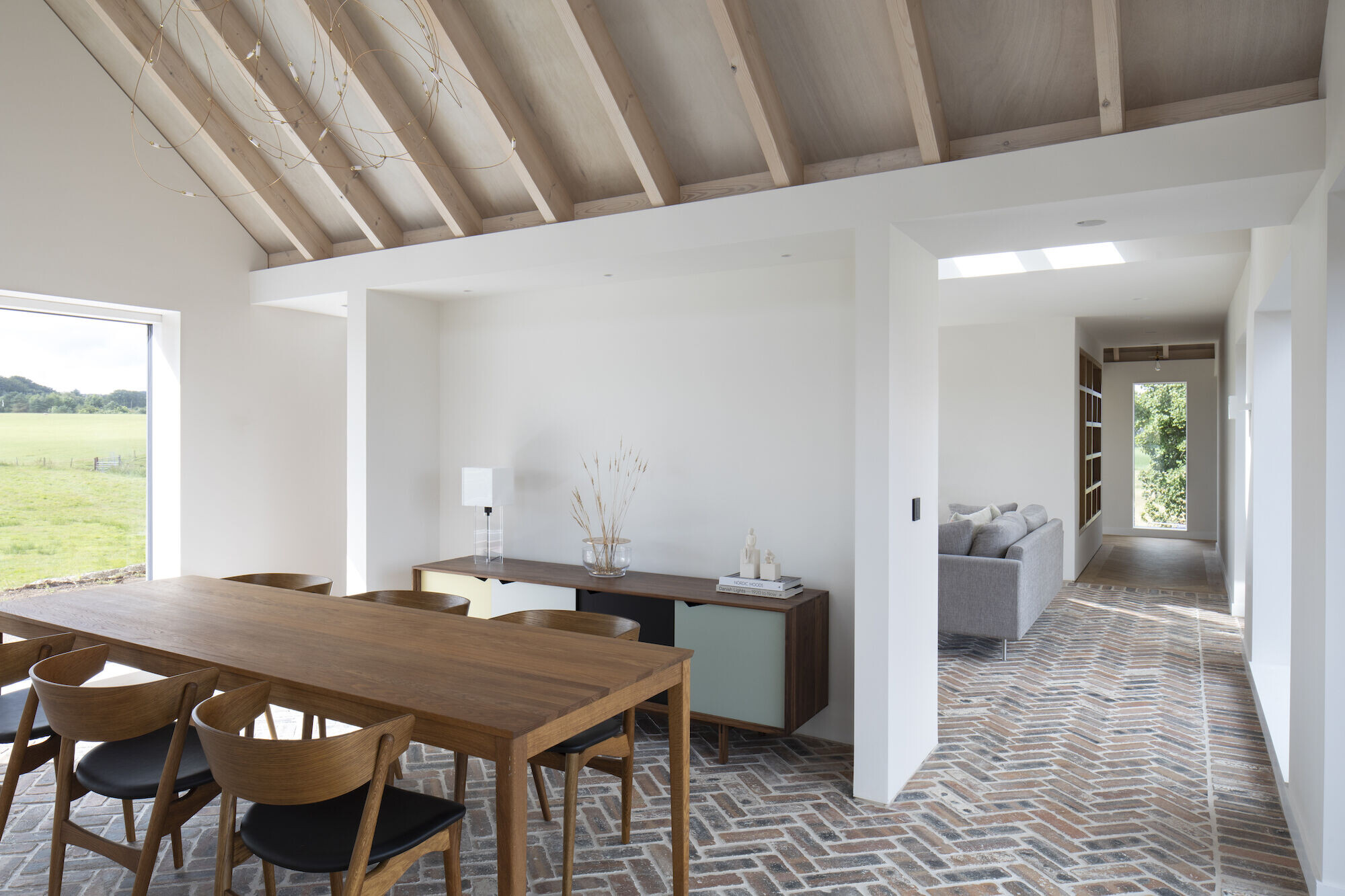
Volume is central to the design principles in play at Ceangal House. The house is characterised by three pitched red gables increasing in volume from east to west act, which offer both visual interest and generous interiors.
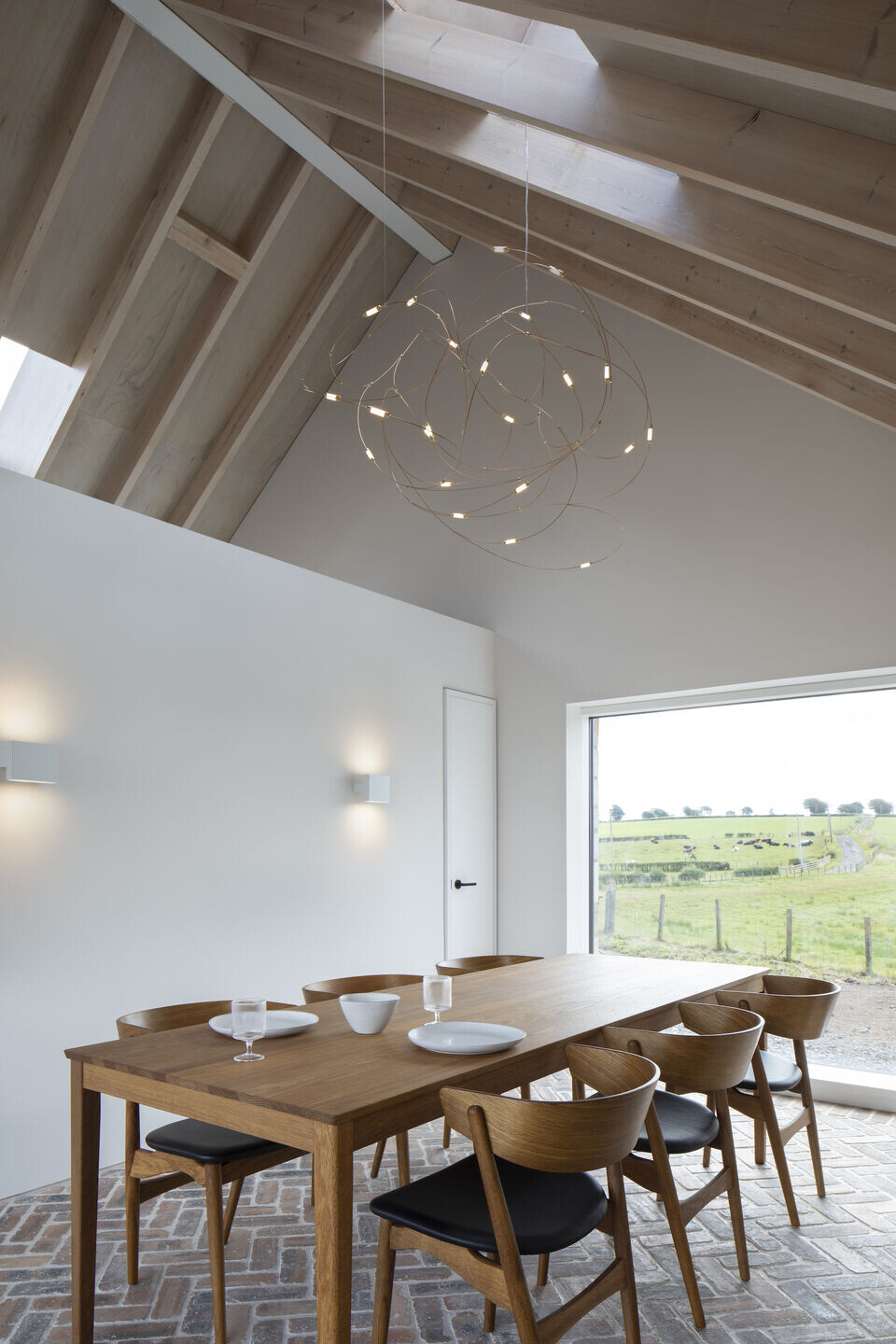
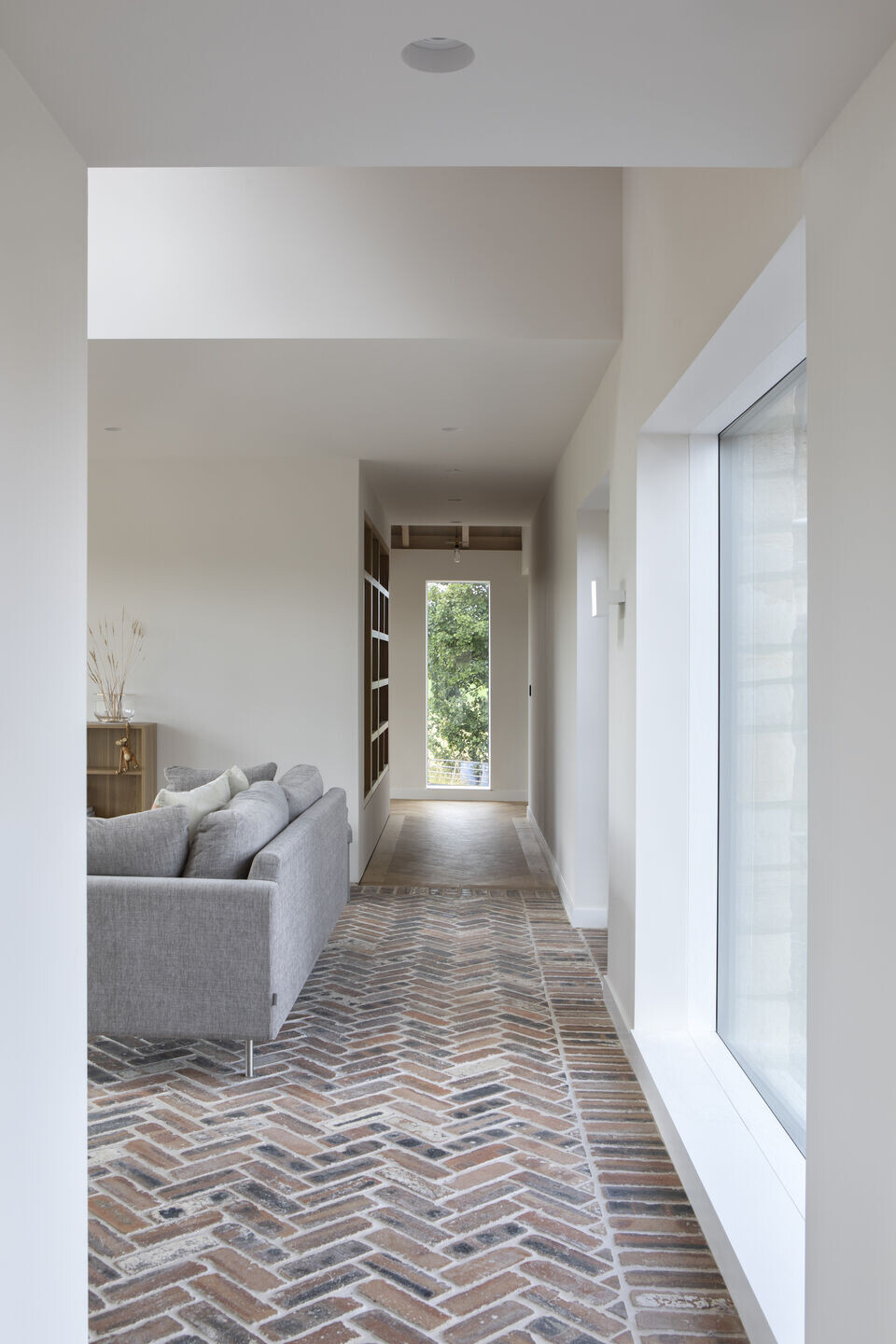
Inside, these volumes accommodate a lobby, kitchen, dining, living room and reading room, with a guest bedroom contained in the first floor of the largest gable. The north-south wing contains the children’s bedrooms leading to the master bedroom at the northernmost part of the house. The main living space interiors are arranged in a semi-broken plan, allowing light to fill the pitched volumes of the gables and spill into adjacent spaces.
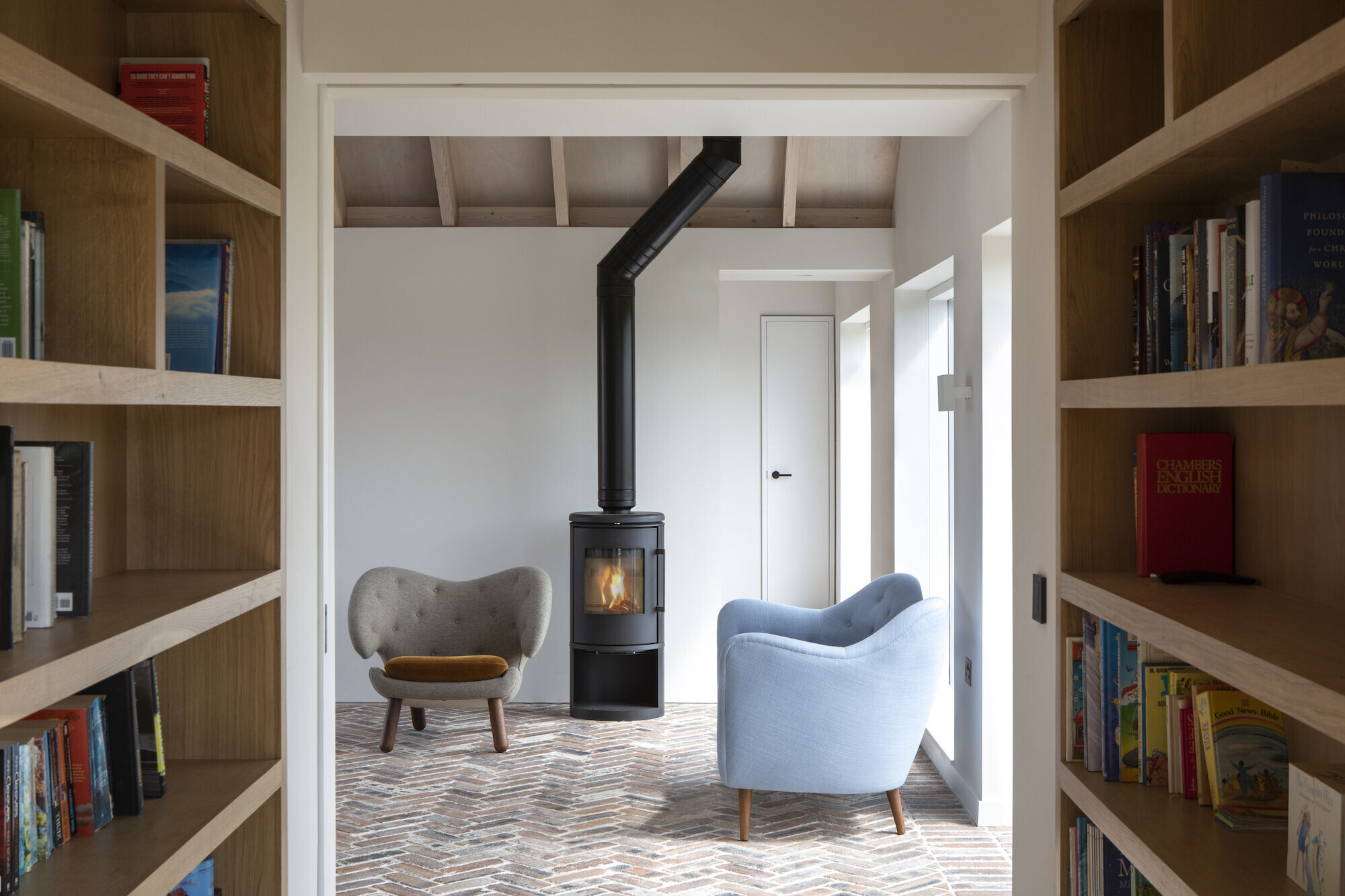

Ceangal House is also a celebration of the family’s ancestral ties to the land, a connection Loader Monteith brings to the fore through constant, continuing views to the surrounding farmland. There are no visual ‘dead ends’, meaning the family can enjoy long views across and down the length of the house from any point within.
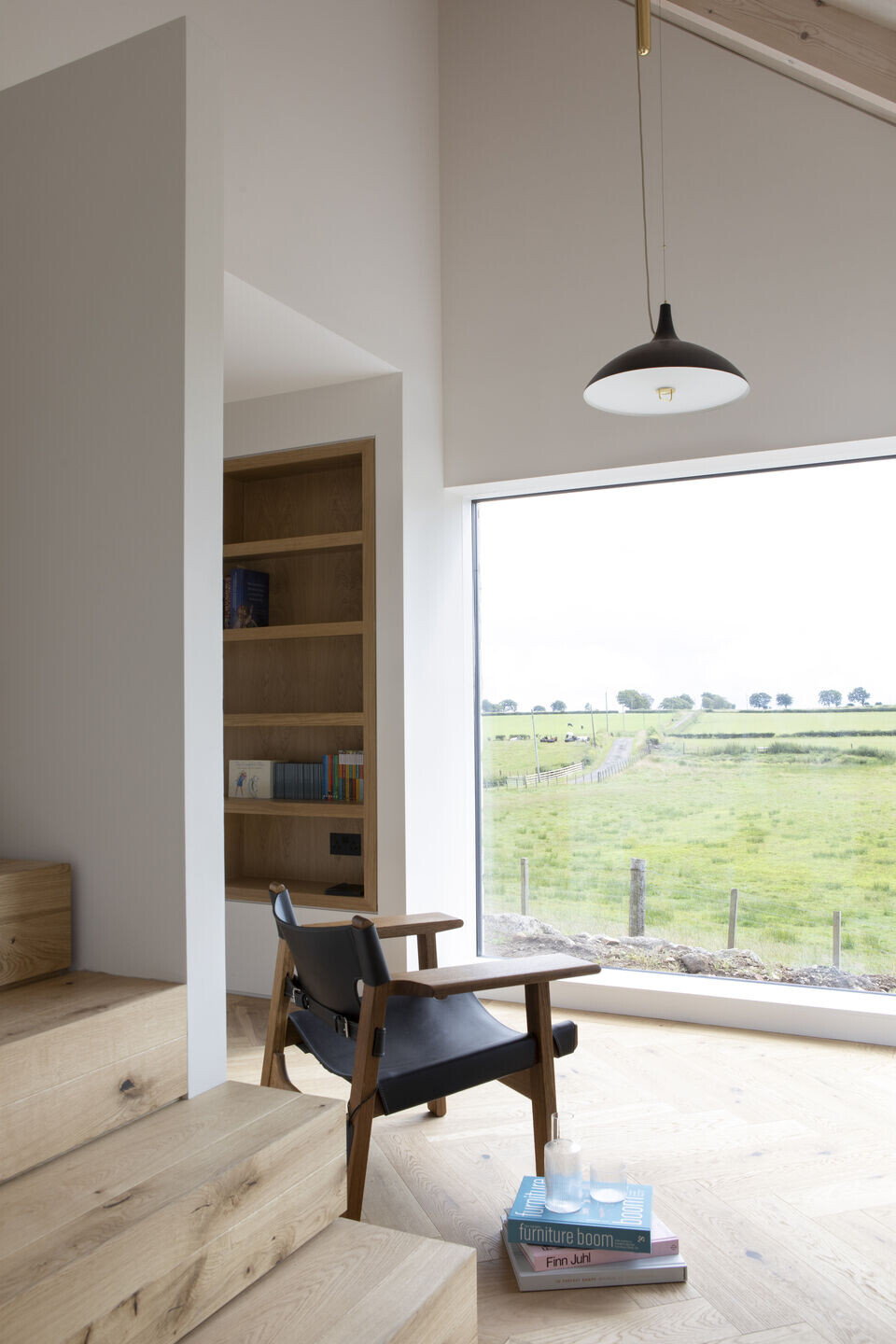
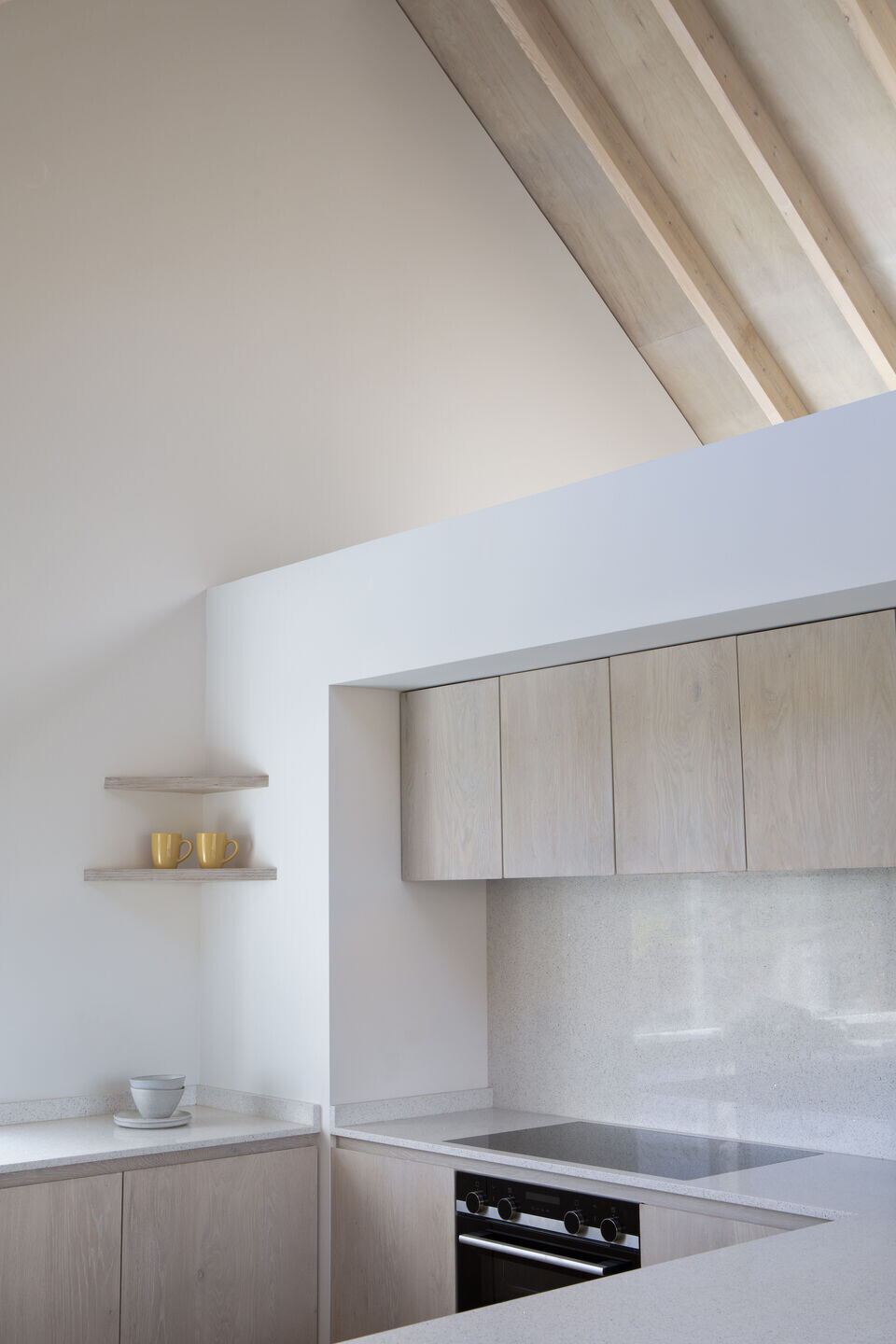
A large glazed corner reading room provides a serene space to rest and watch the weather, while each ground level bedroom connects directly into the private courtyard by way of sliding or french doors. Large expanses of triple glazing allow the house to experience the changing seasons of the site along the southern elevation.
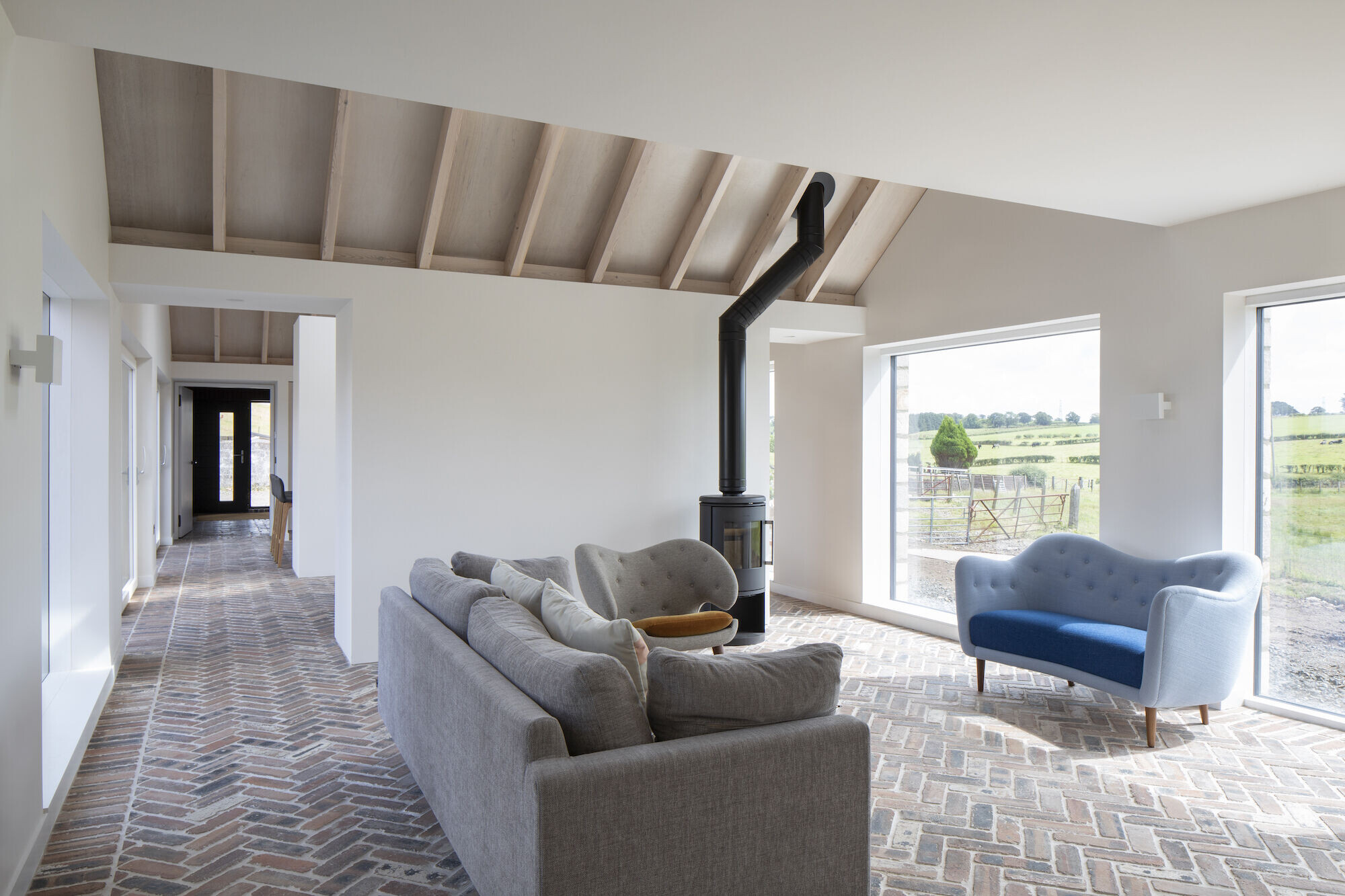
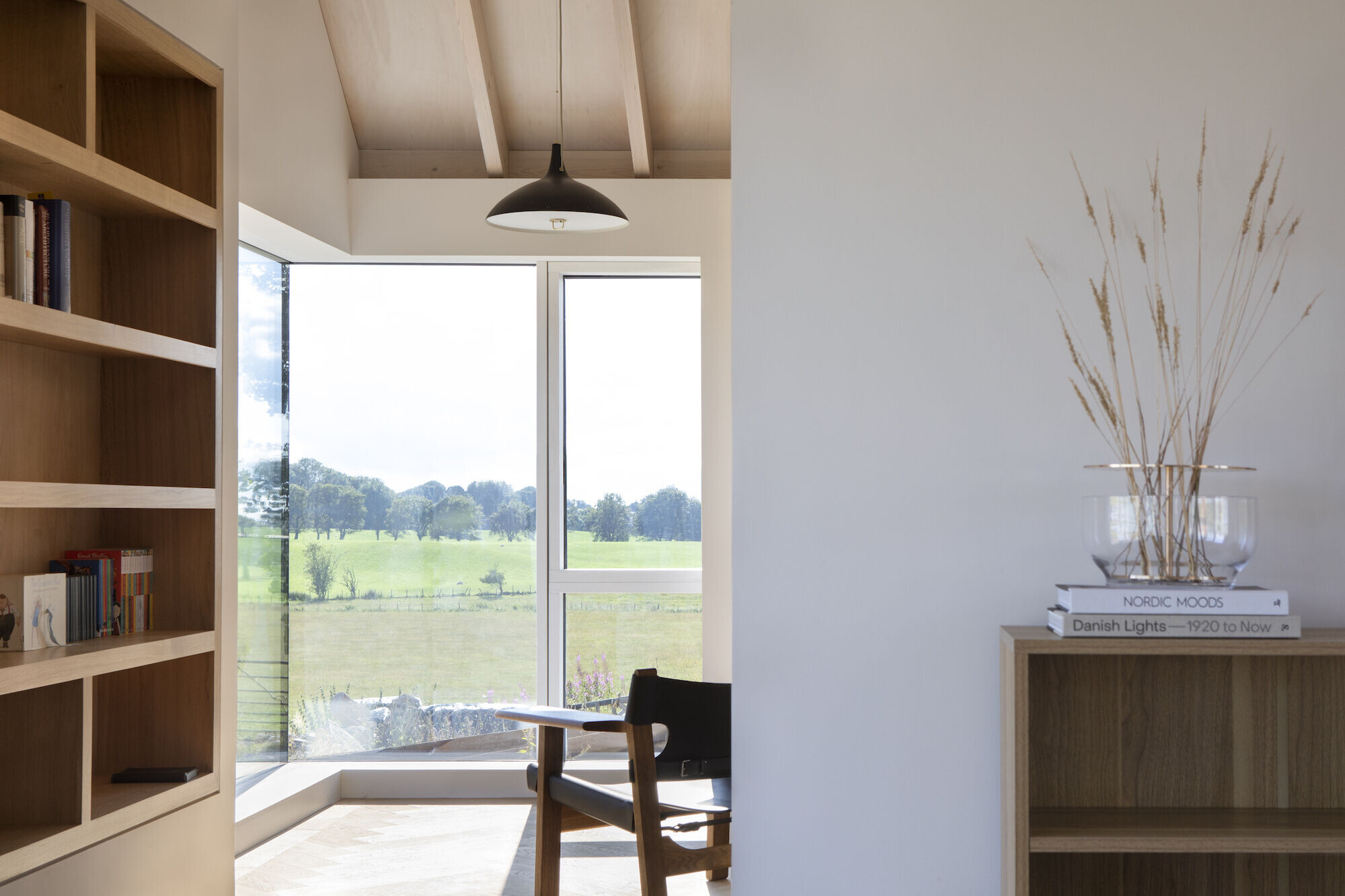
In line with Loader Monteith’s rigorous approach to sustainability, 90 percent of the original masonry from the old steading was reclaimed and used throughout the home. The clients hand-cleaned and reclaimed over 4000 locally-cast bricks which were used to lay a herringbone floor throughout, grounding the new house in its place. Loader Monteith overcame the technical challenge of incorporating underfloor heating beneath the layer of thick brick by digging deep foundations of 90 centimetres. This solution allows the expansive brick floor to act as a thermal store for heat throughout the day and gently radiate warmth overnight.
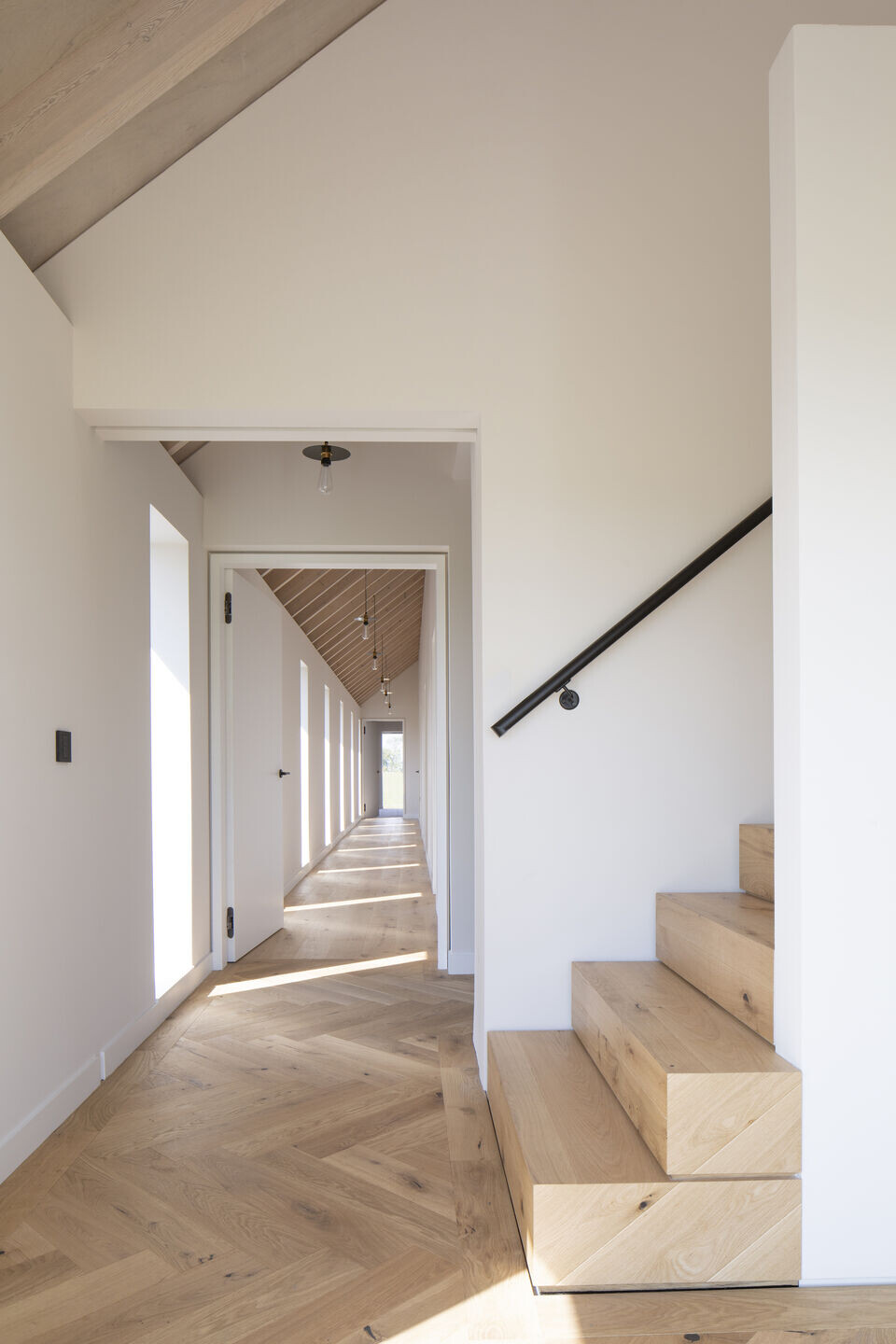
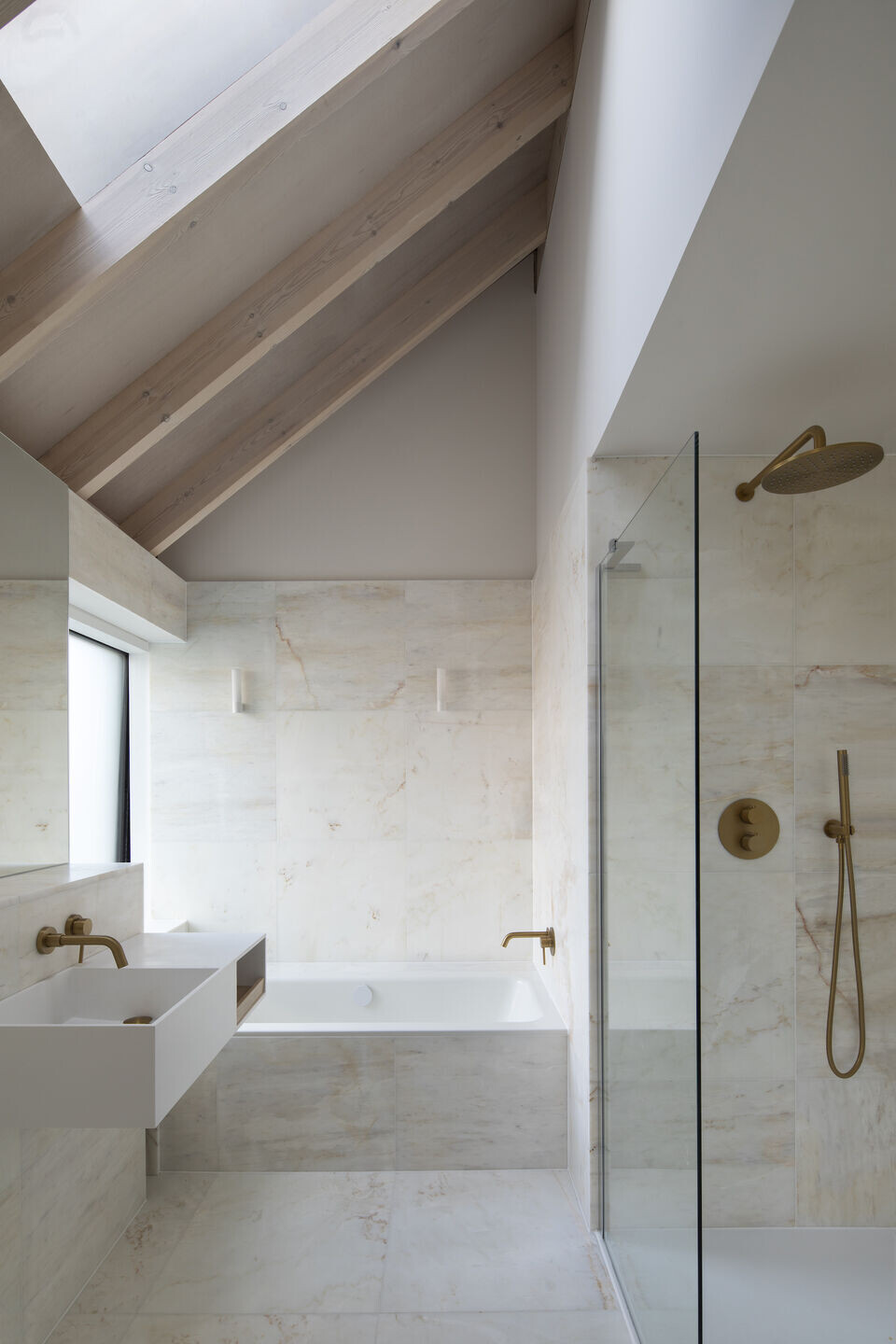
To keep running costs low, the house is highly insulated featuring triple glazing throughout, heat from an Air Source Heat Pump, super-insulated metal cladding and a rainwater harvesting system.
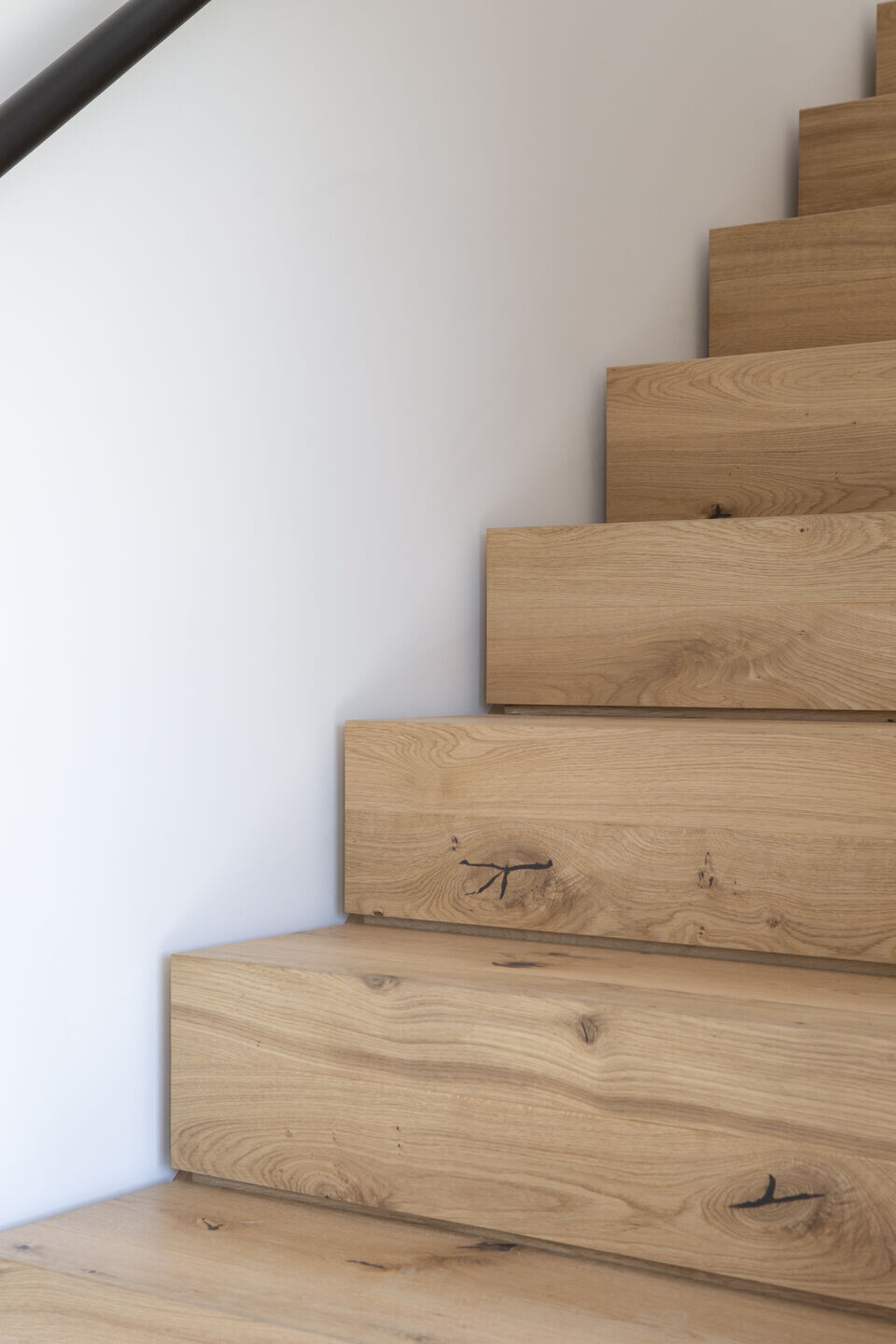
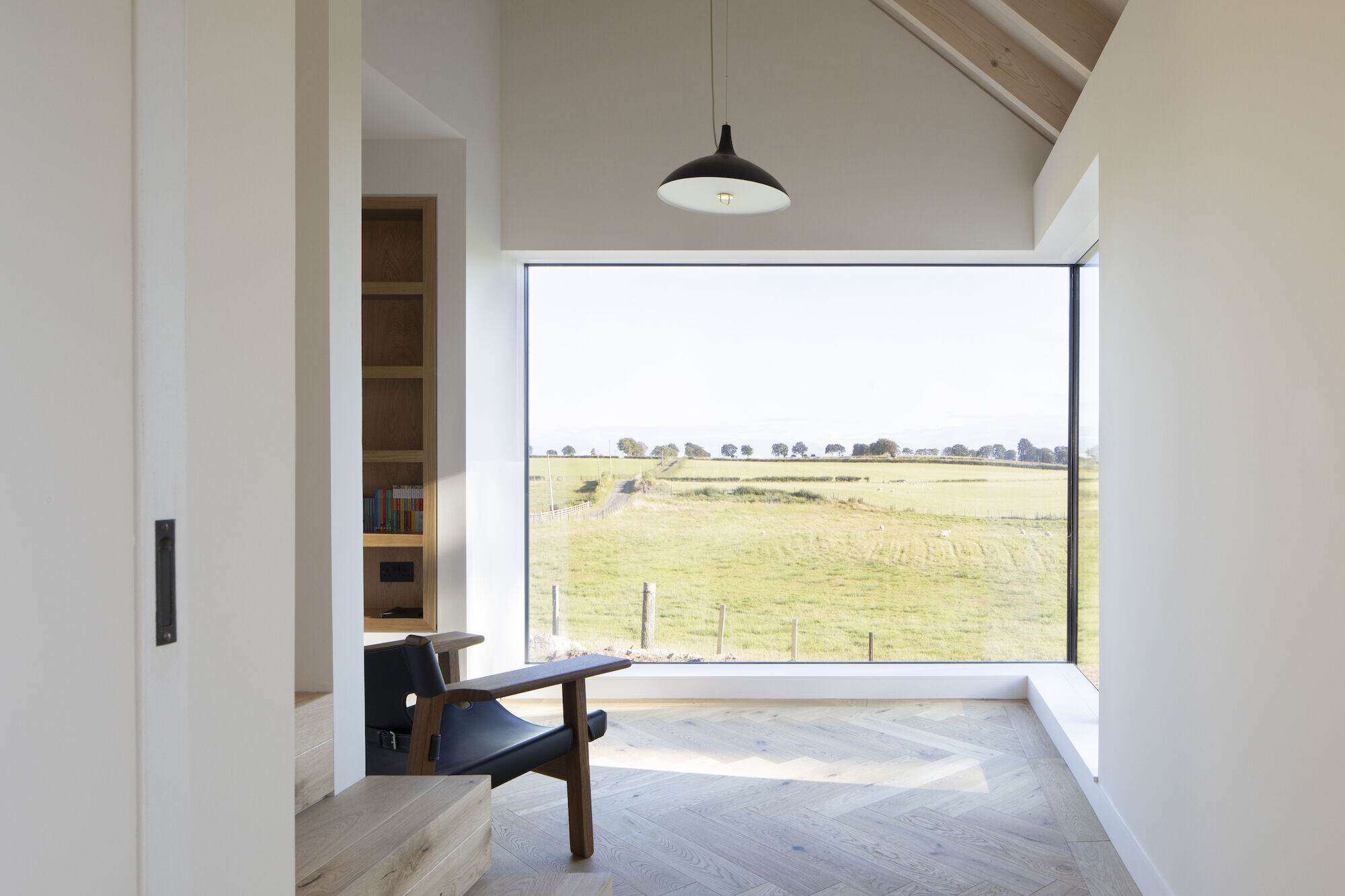
Externally, red sinusoidal cladding references the agricultural heritage of the site and surrounding region, whilst reinforcing the presence of the house in the wider landscape. Reclaimed sandstone cladding was also used externally, further anchoring Ceangal House in its setting.
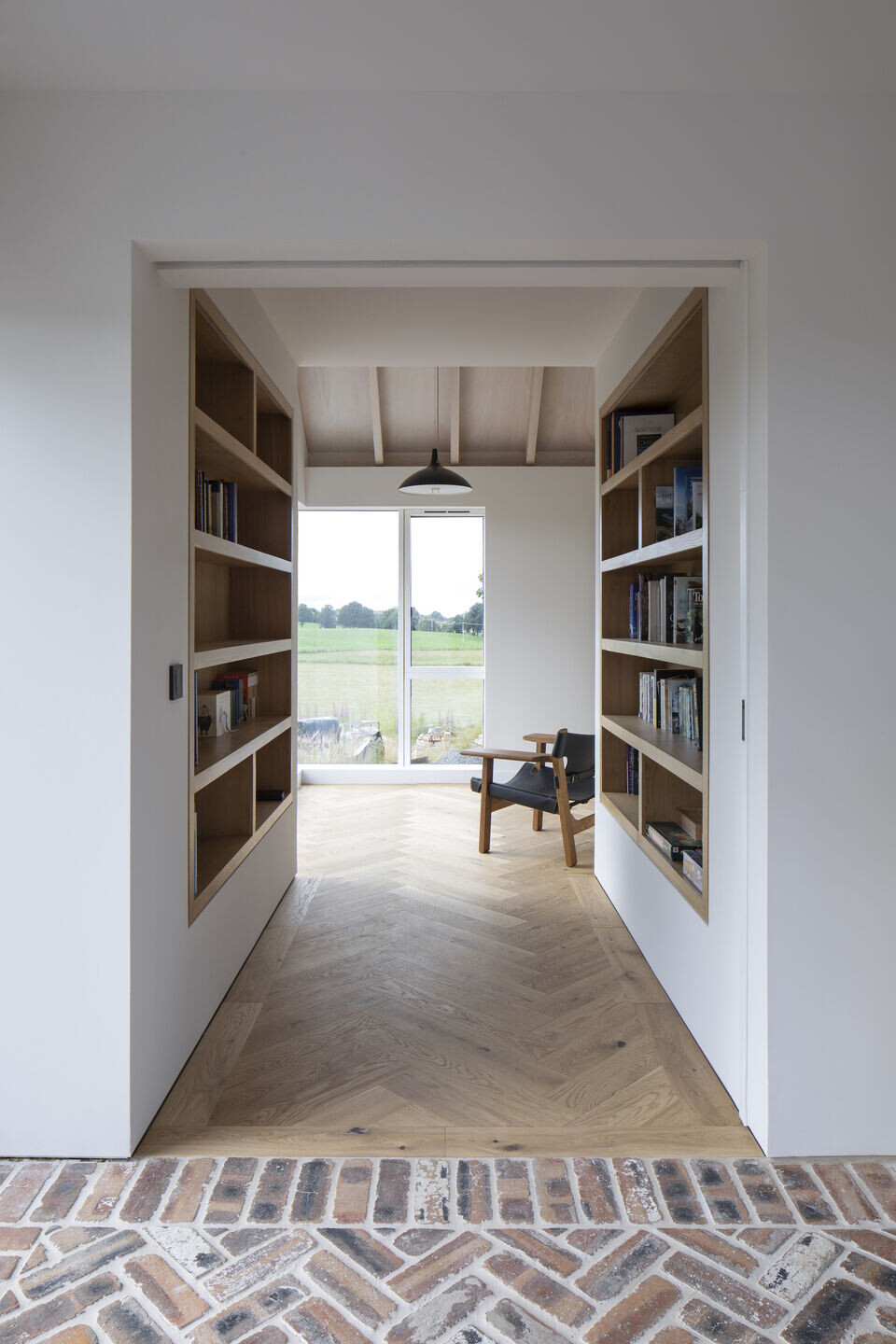
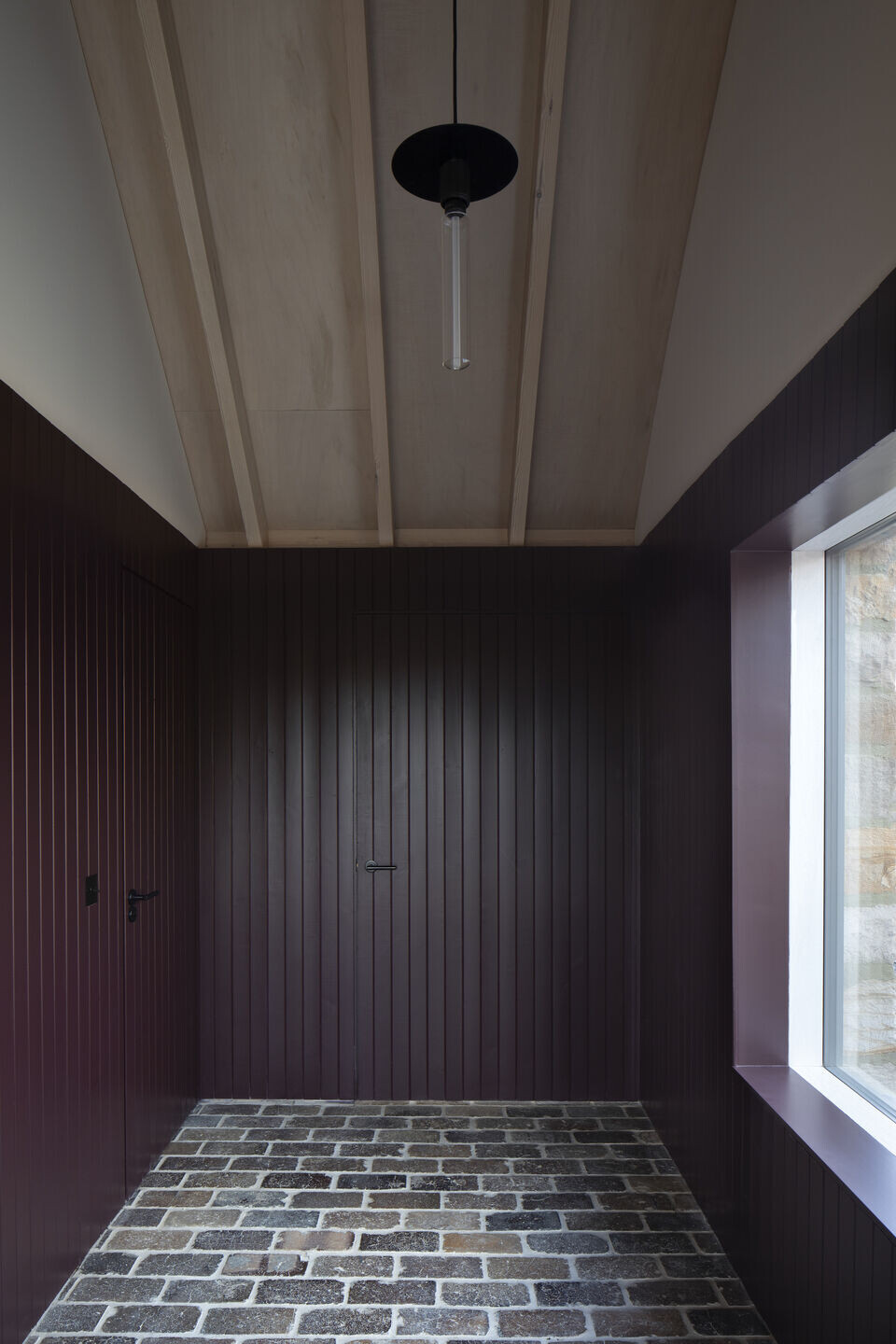
The house is titled in relation to the Scot’s Gaelic origins of the farm, the earliest operations of which have been dated by the family to the 1600s. The word ‘Ceangal’ is derived from Scot’s Gaelic meaning ‘to bond’. Loader Monteith and their clients believe this word is not only reflected in the fabric of the house, but also in its purpose; to strengthen the bond between the family and their past, present and future connection to the land.
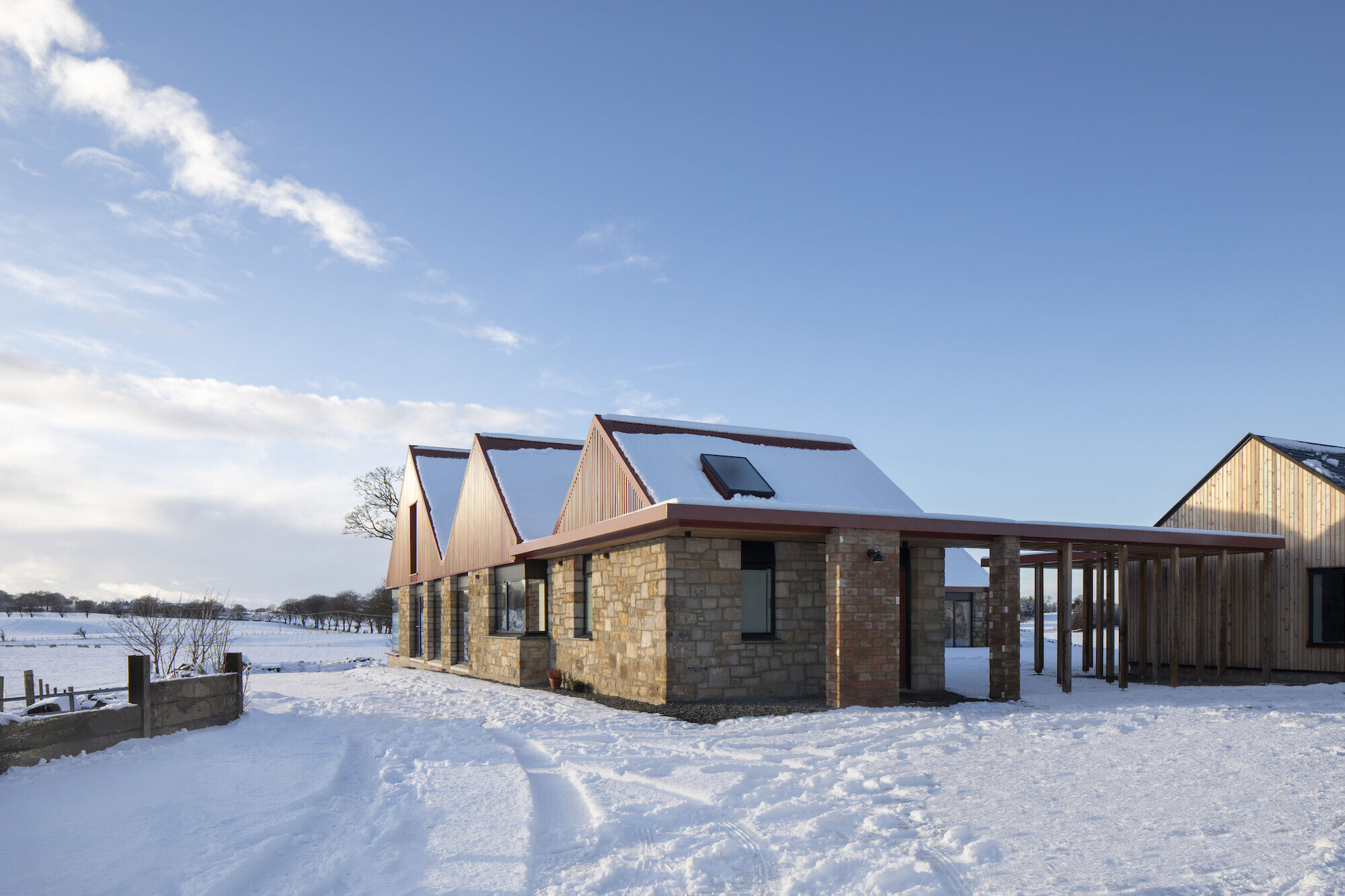
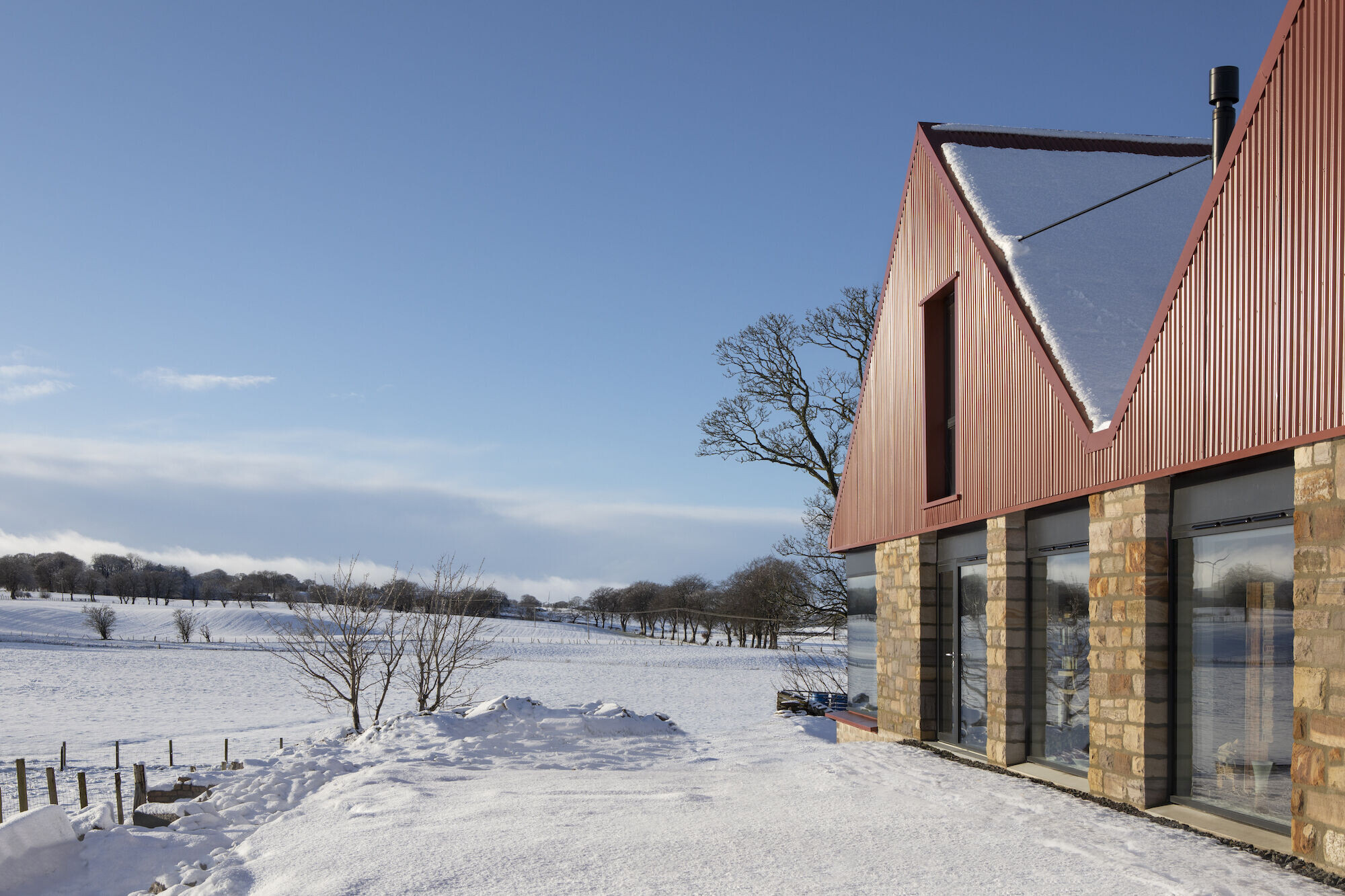
Iain Monteith, Director at Loader Monteith says:
“We were given a clear brief but creative licence by James and Lorna. We envisioned Ceangal House as a place that protects and holds you within the wild Scottish weather, balancing open, light spaces with warm, cosy nooks. This is achieved by the semi-broken plan visually connected by the pitched roof form; the family can be in the main wing together, yet have their own space to enjoy the views beyond.”
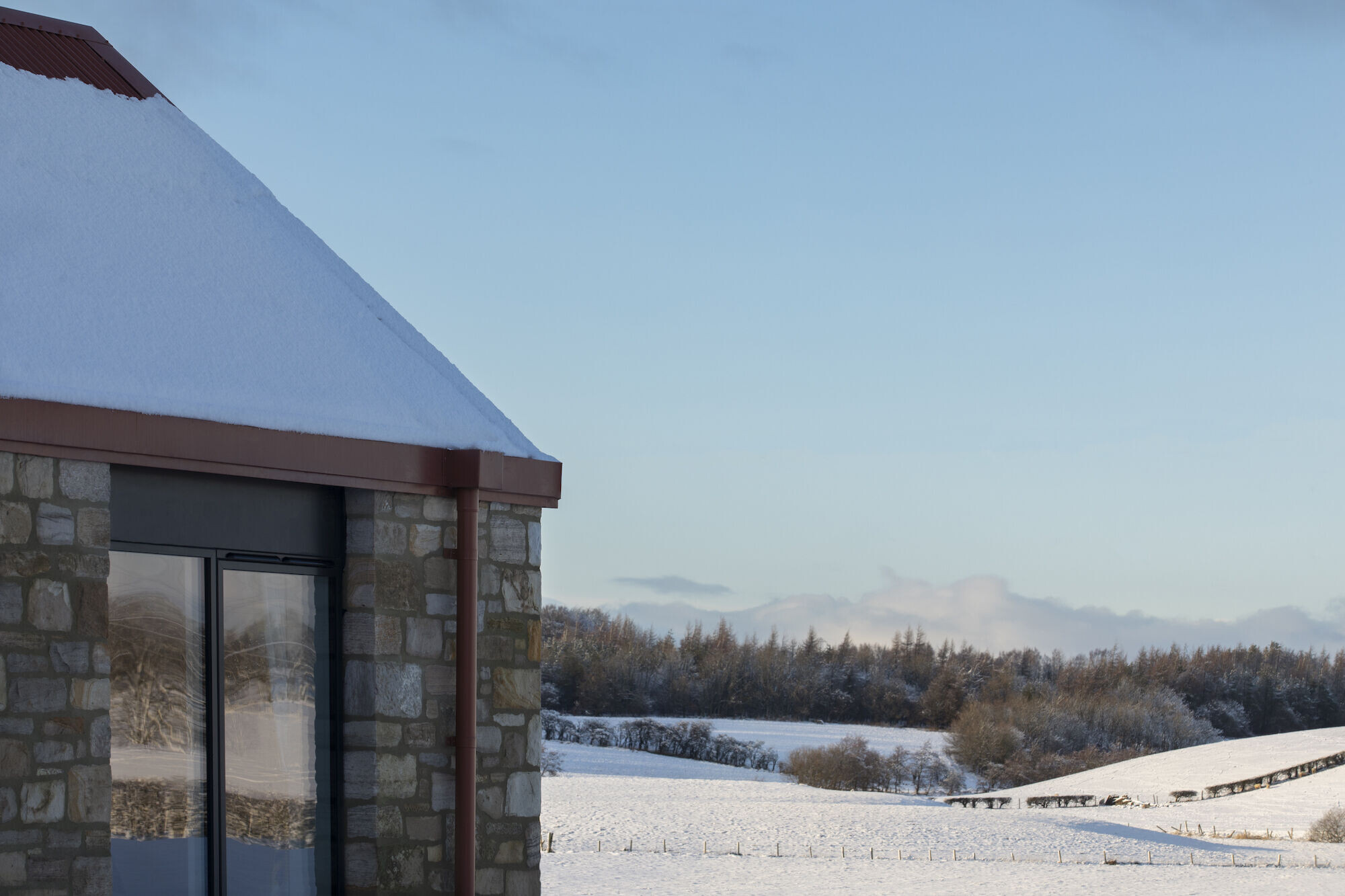
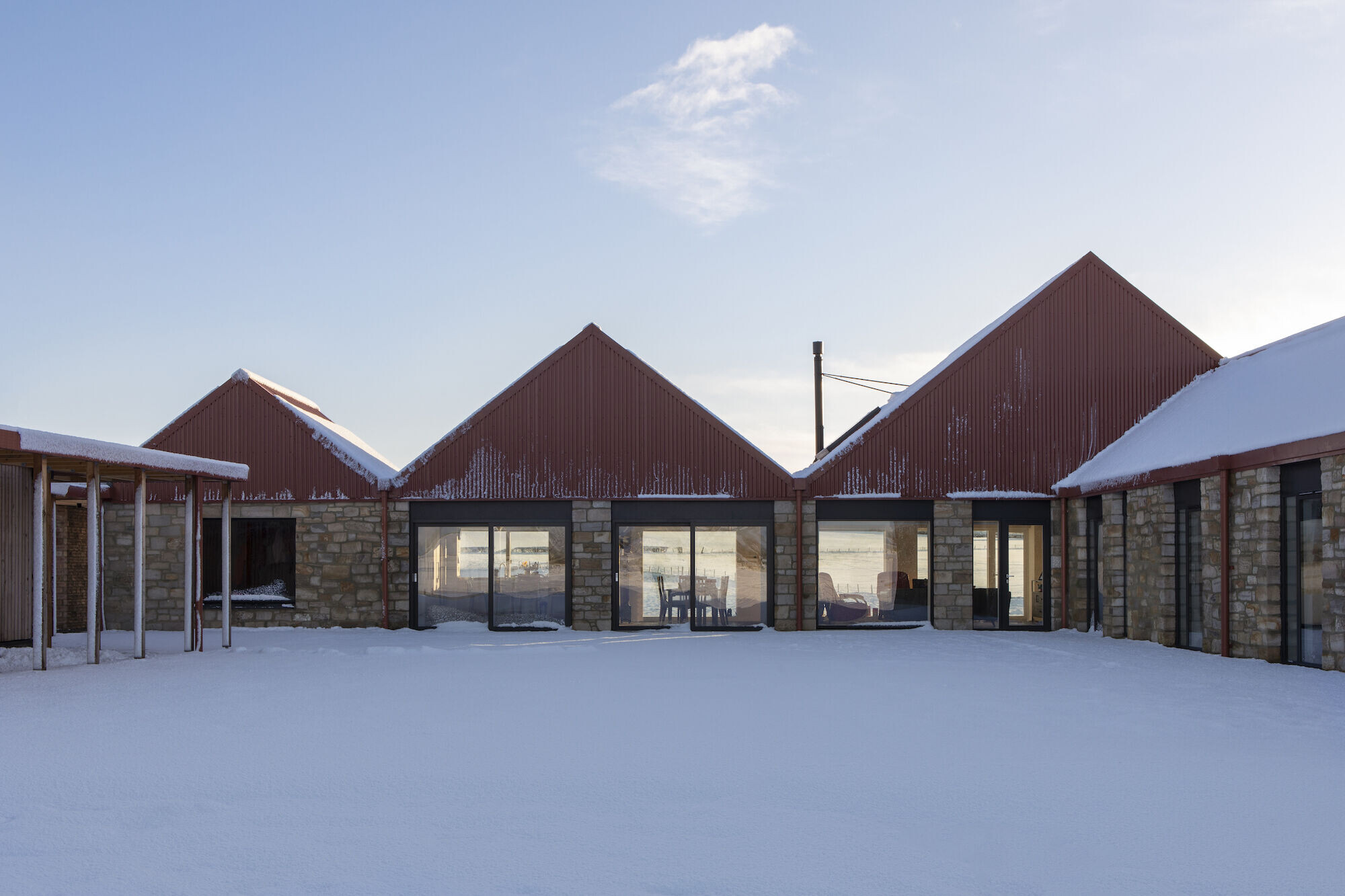
James Hamilton, client says:
"Growing up in the Scottish Highlands, I had a lifelong ambition to build a home of architectural merit that allowed me to enjoy the outside all year round. Ceangal House is just this, a beautifully designed, interesting home that we hope will contribute to our children's appreciation for design, local craftsmanship and materials, and family history.”
“The farm has been in my wife’s family for generations, so we hold a close connection to the land and the materials used in construction, many of which were salvaged and reused from the old stone and brick farm buildings."
"My favourite place is the sitting room. The large windows throw wonderful light around the pitched ceiling, and it's a very beautiful place to relax."
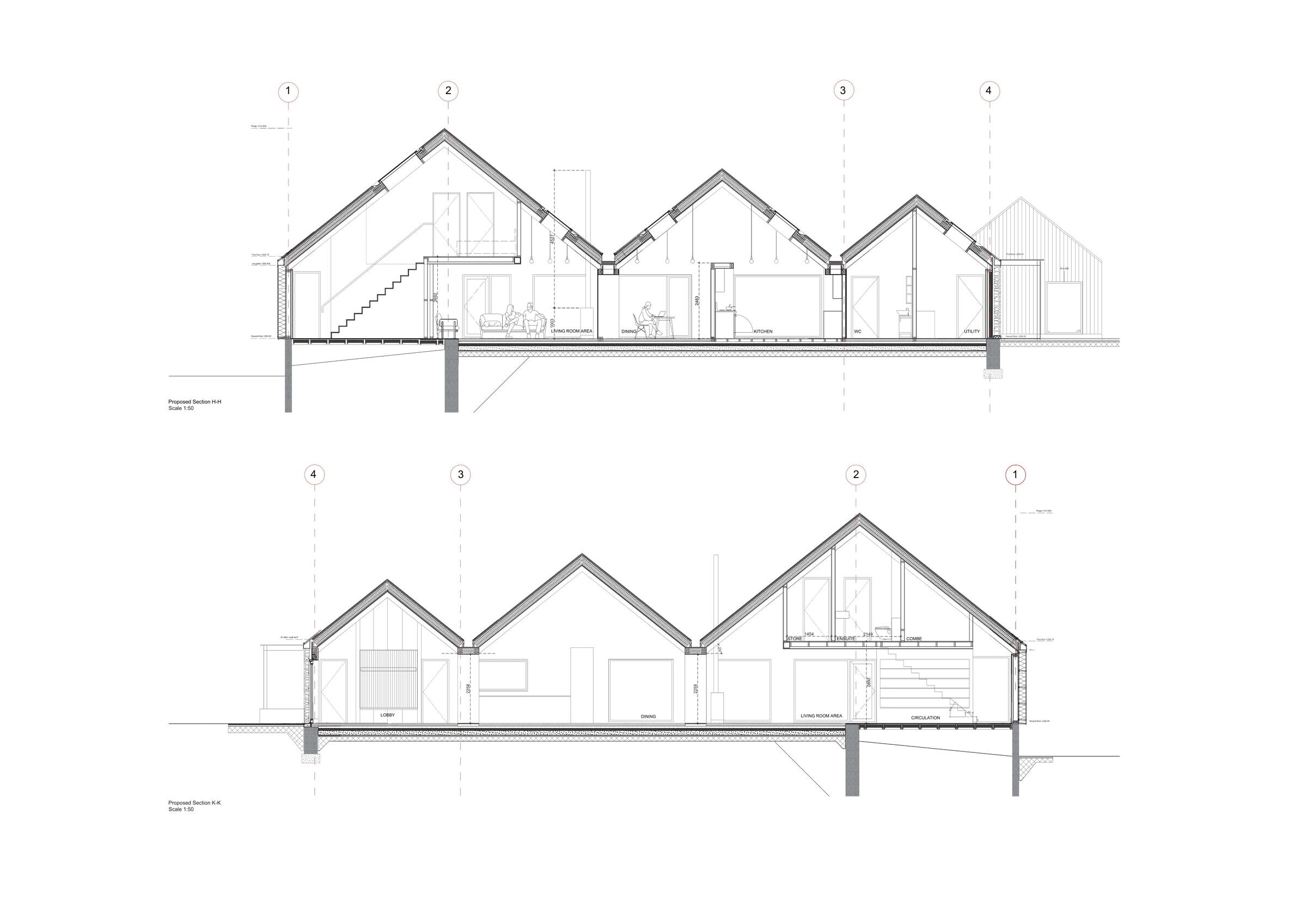
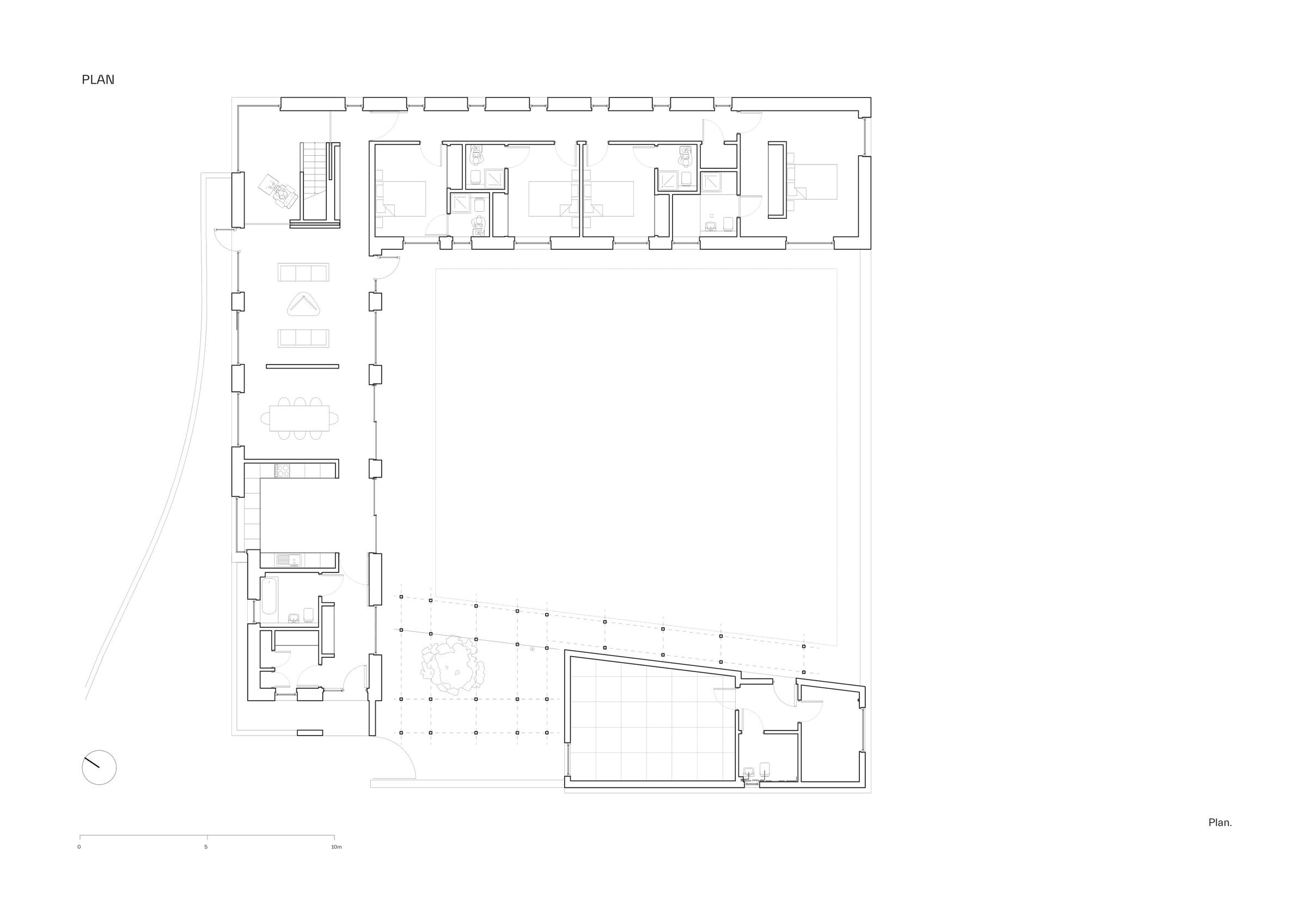
Team:
Clients: James and Lorna Hamilton
Architect: Loader Monteith
Lead Architect: Iain Monteith
Structural engineer: Entuitive
CDM co-ordinator: Principle CDM
Main contractor: Lawrie Construction
Joinery: Lawrie Construction
CAD software used: AutoCAD
Styling: Nordic Living by Biehl
Photography: Dapple Photography
