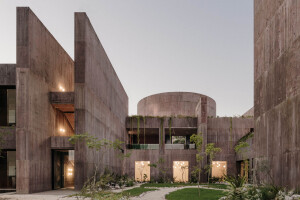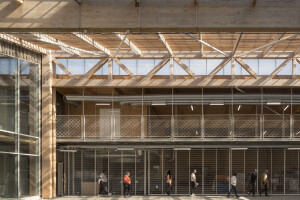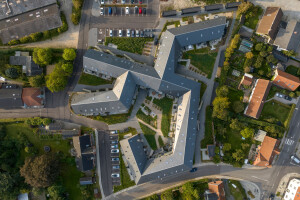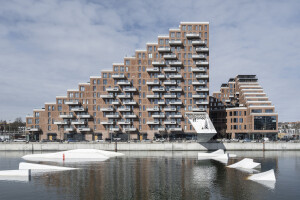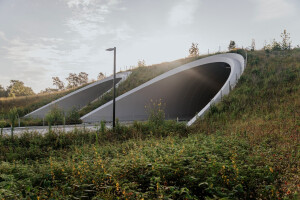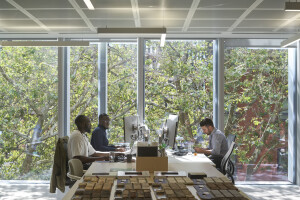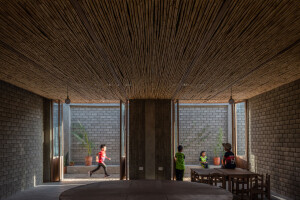Danish architecture and design studio CEBRA has transformed a former steam mill site in the small Danish market town of Malling into a new housing community. Built beside Malling train station, the contemporary housing complex is named “Malling Dampmølle” after the site’s historic 19th century steam mill (dampmølle).
CEBRA designed the housing complex as a variation of the terraced house typology arranged around three courtyards. Viewed from above, the form is both geometric and sculptural: the development’s wings spread out from its center to create an irregular star plan, shaped by the oblique angles of the plot’s perimeter. “The three courtyards form a series of small private environments for the residents, while the shape articulates the historical context of the former steam mill area,” says CEBRA. The courtyards act as a buffer between the homes and streets that frame the perimeter.
Malling’s urban fabric consists of small and mostly detached brick houses. An analysis of this context and particularly the site’s daylight conditions led to the main thrust of CEBRA’s plan for Malling Dampmølle: “By ‘pulling’ the roof surface up and down, the volume rises only towards the centre of the site, meaning it does not cast shadows on the adjacent private garden,” says the studio. “Based on the same logic, only the gables of the building come near the site’s boundary, making it appear small and less intrusive to the nearby neighbors.”
Malling Dampmølle’s material expression and scale is inspired by the surrounding brick dwellings. The development’s traditional roof pitches made from shale and its brick facades read as a contemporary interpretation of the homes in the vicinity. “Roofs and facades are kept in the same dark shade and with minimal detailing, so the entire development is experienced as one cohesive sculpture,” says CEBRA. The studio made use of robust, long-lasting materials that require very little maintenance. Exterior walls are built using a visually pleasing dark brick with dyed joints; natural slate roofs have zinc flashings and gutters; lacquered aluminum is used for capping and window ledges; windows and doors are made with wood on the interior and lacquered aluminum on the exterior.
CEBRA conceived Malling Dampmølle as a progressive and voluntary community “which residents can participate in as they see fit,” says the studio. It includes a communal house (with capacity for up to 50 people), a small guest house (for up to four people), a shared greenhouse, and kitchen gardens.
The roof’s design allowed CEBRA to create a range of dwellings that encourage and support social diversity, mixing both older and younger families — the studio considers this “key to sustaining any well-functioning community.” Housing units include single-story houses with direct access to gardens and staircases and two-story terraced houses with direct access at the first-floor level; all units have balconies that overlook a communal courtyard.











