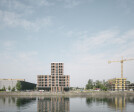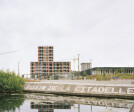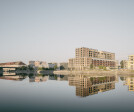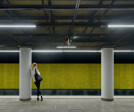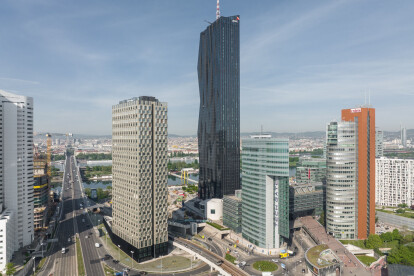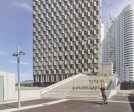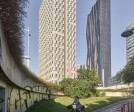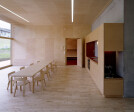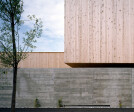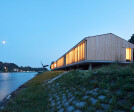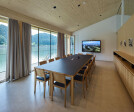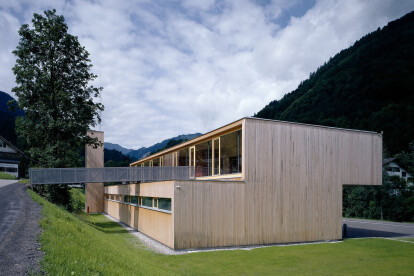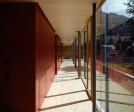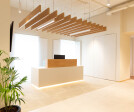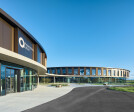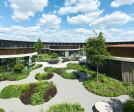Construction
construction に関するプロジェクト、製品、独占記事の概要
プロジェクト • にVector Mais • 事務所
Euronext
プロジェクト • にECCE GROUP • お店
JIVA HOUSES
プロジェクト • にECCE GROUP • ホテル
VADI PARK DELUXE
プロジェクト • にDietrich Untertrifaller • アパート
Citadelle Dock 1, Deux Rives in Strasbourg
Budapest underground - sound absorbing walls
プロジェクト • にDietrich Untertrifaller • 事務所
DC3 Tower
プロジェクト • にDietrich Untertrifaller • 公民館
Kindergarten & Rehearsal Room
プロジェクト • にDietrich Untertrifaller • 民家
House D in Dornbirn
プロジェクト • にDietrich Untertrifaller • 民家
Lake House
プロジェクト • にDietrich Untertrifaller • 民家
House P in Allgäu
プロジェクト • にDietrich Untertrifaller • 事務所
Via Donau Administration
プロジェクト • にDietrich Untertrifaller • 消防署
Fire Sation Mellau
プロジェクト • にFORMA Construction • 民家
Marina Residence
プロジェクト • にVector Mais • 事務所
Avenue
プロジェクト • にDietrich Untertrifaller • 事務所
















