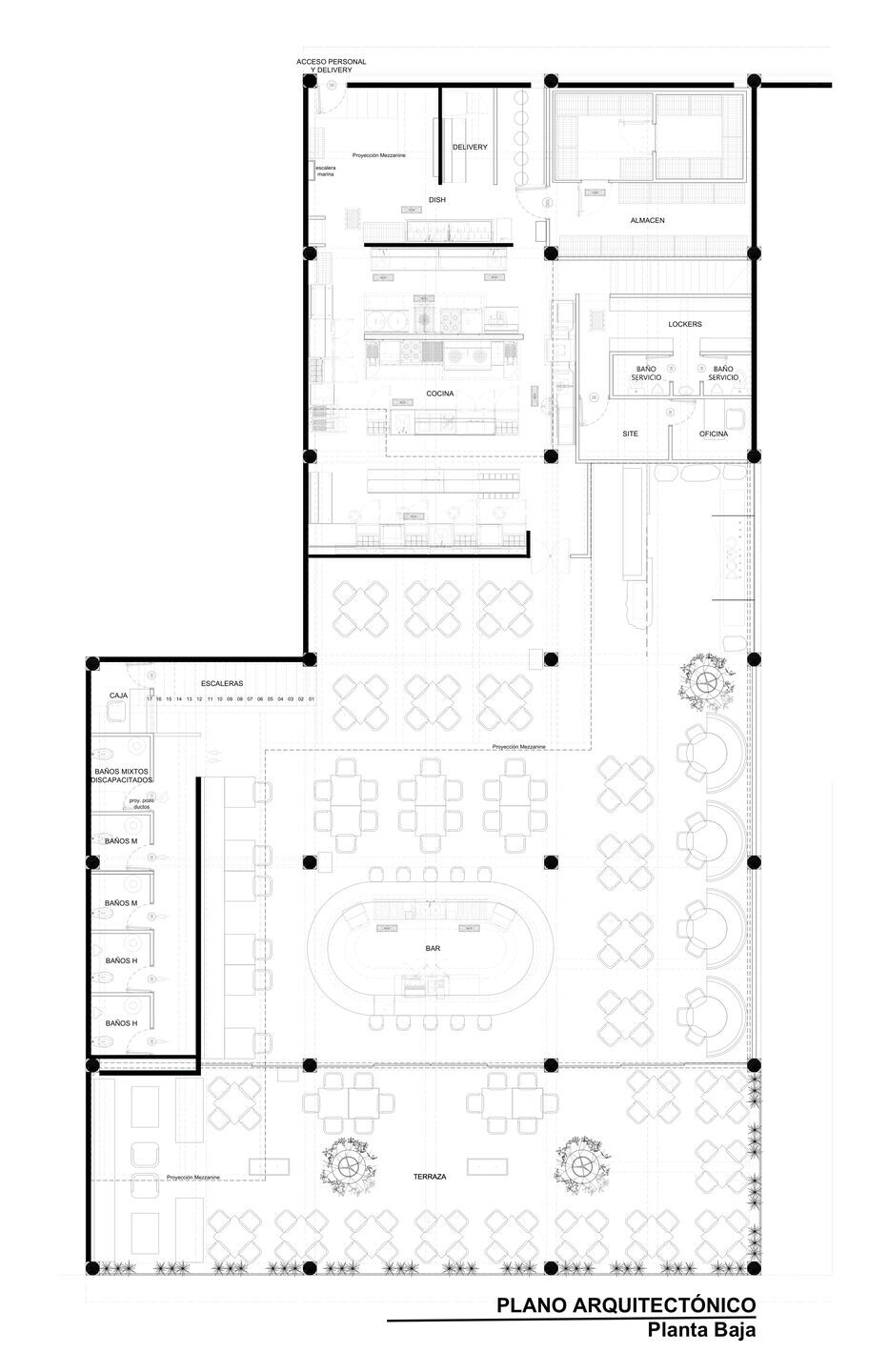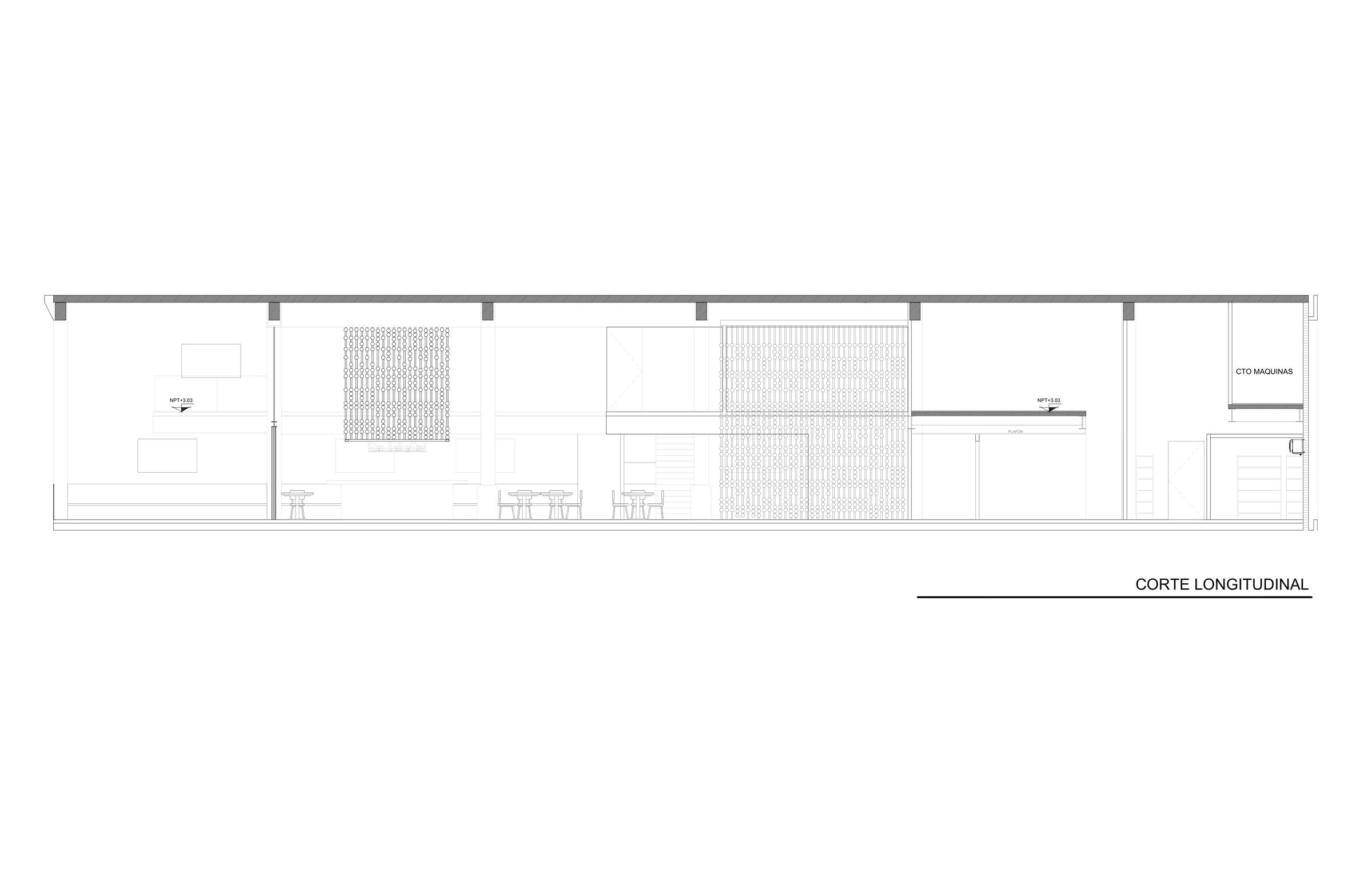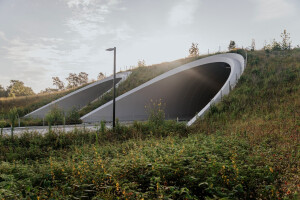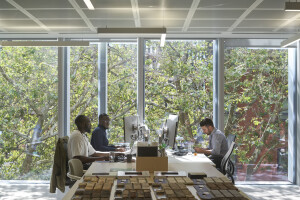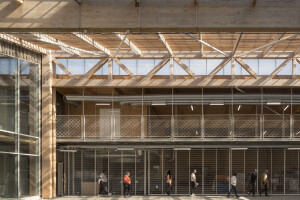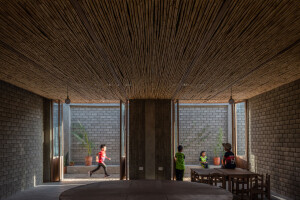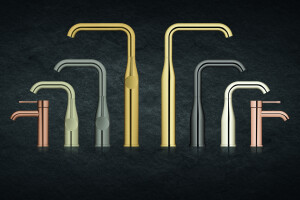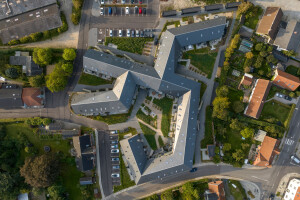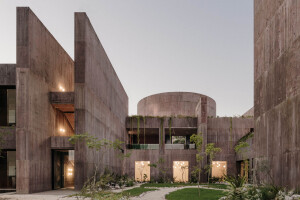A new space of experiences to taste oriental food that opens its doors in a new city.
Blocks of carved stones, steel plates, burned wood, terrazzo, marble, floating trees, water and fire create the sober, contemporary and intriguing atmosphere of this gastronomic space.
The discreet façade shows that inside there is an intimate atmosphere, typical of Asian culture. Inside, as the main piece of the space, a large oval zebra marble bar draws attention, with a large-scale double-height floating element with the same shape, analogous to the ancient oriental abacuses, made up of pieces of aged wood and burned that seem to have a life of their own. The combination of conservative and contemporary elements stands out in each space, an example of this is the LED luminaire suspended in the center of the large abacus, with irregular and changing shapes.

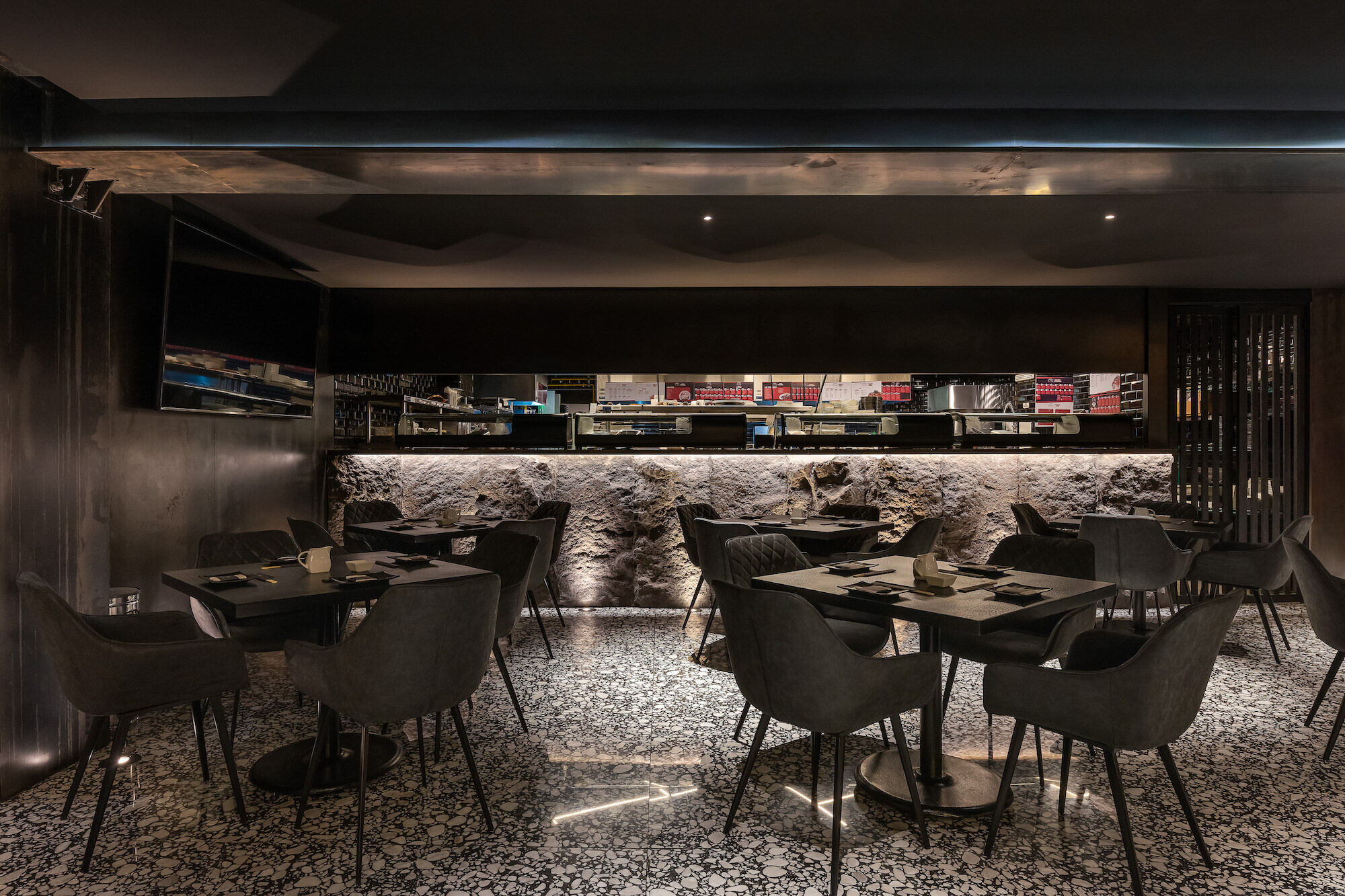
Lighting is key in this project, indirectly or directly, highlighting the textures of the walls made up of unique stones, emphasizing elements such as the floating natural trees that accompany the user in each space, as well as an incredible suspended trunk, to the vegetation that surrounds the large terrace through tensioned luminaires, or theatrical light that bathes large stone blocks that form the beginning of the staircase or function as fountains to enjoy the sound generated by the water.
Once seated at the charred wood and marble tables, the diner complements the experience by enjoying the exquisite cuisine that DOMU offers.
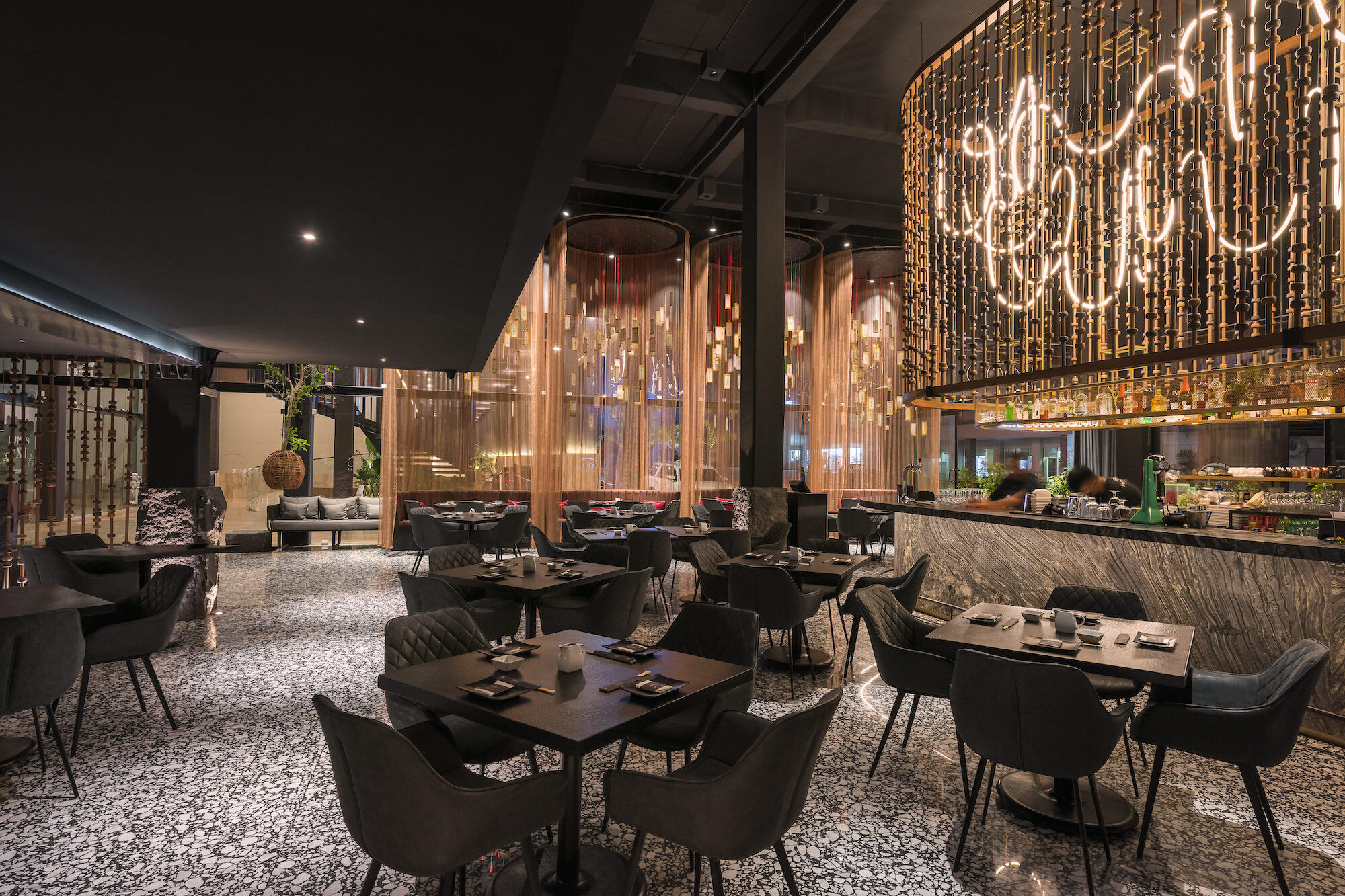
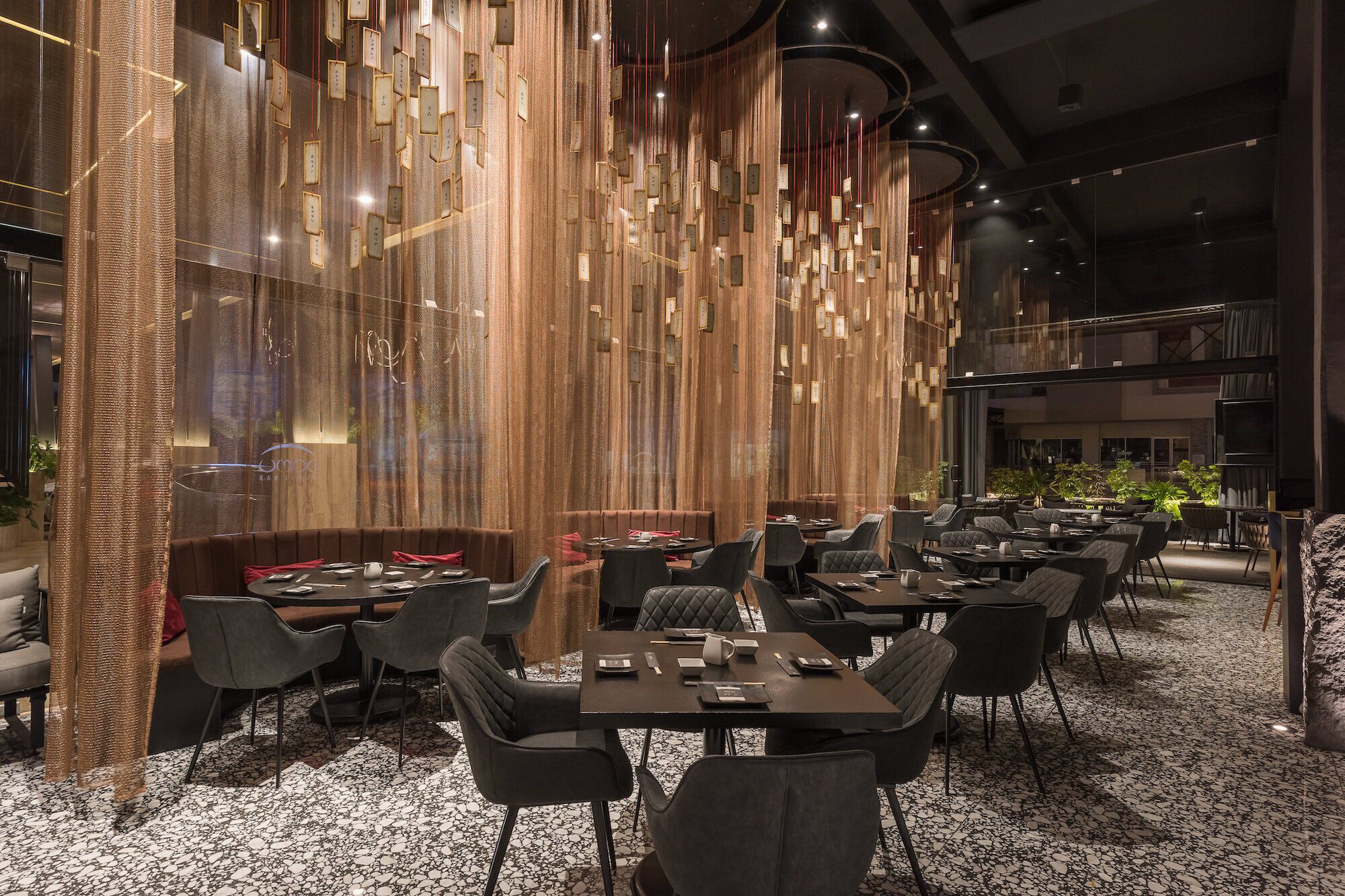
Each site is perfectly balanced with the rest through materiality, which generates an intimate, cozy and sober atmosphere.
The cold stone of the walls and carved blocks, the warm wood perfectly crafted to give that aged and burned appearance, the black and white terrazzo floors and the metal elements create the desired atmosphere.
From the double height of the place, paper tanzakus hang over the booths, with the name of each of the workers, architects and suppliers who in some way did their bit to achieve this project.
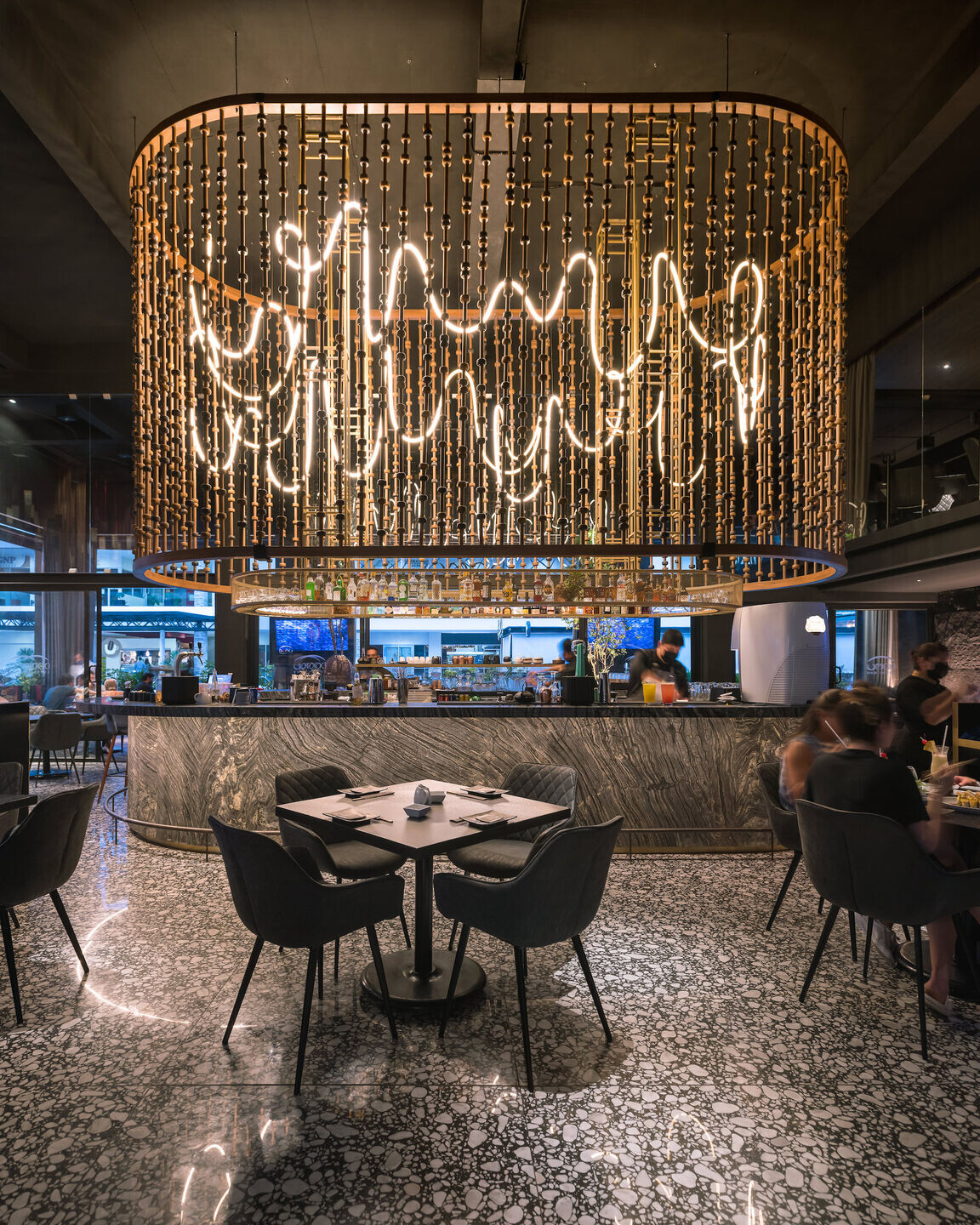
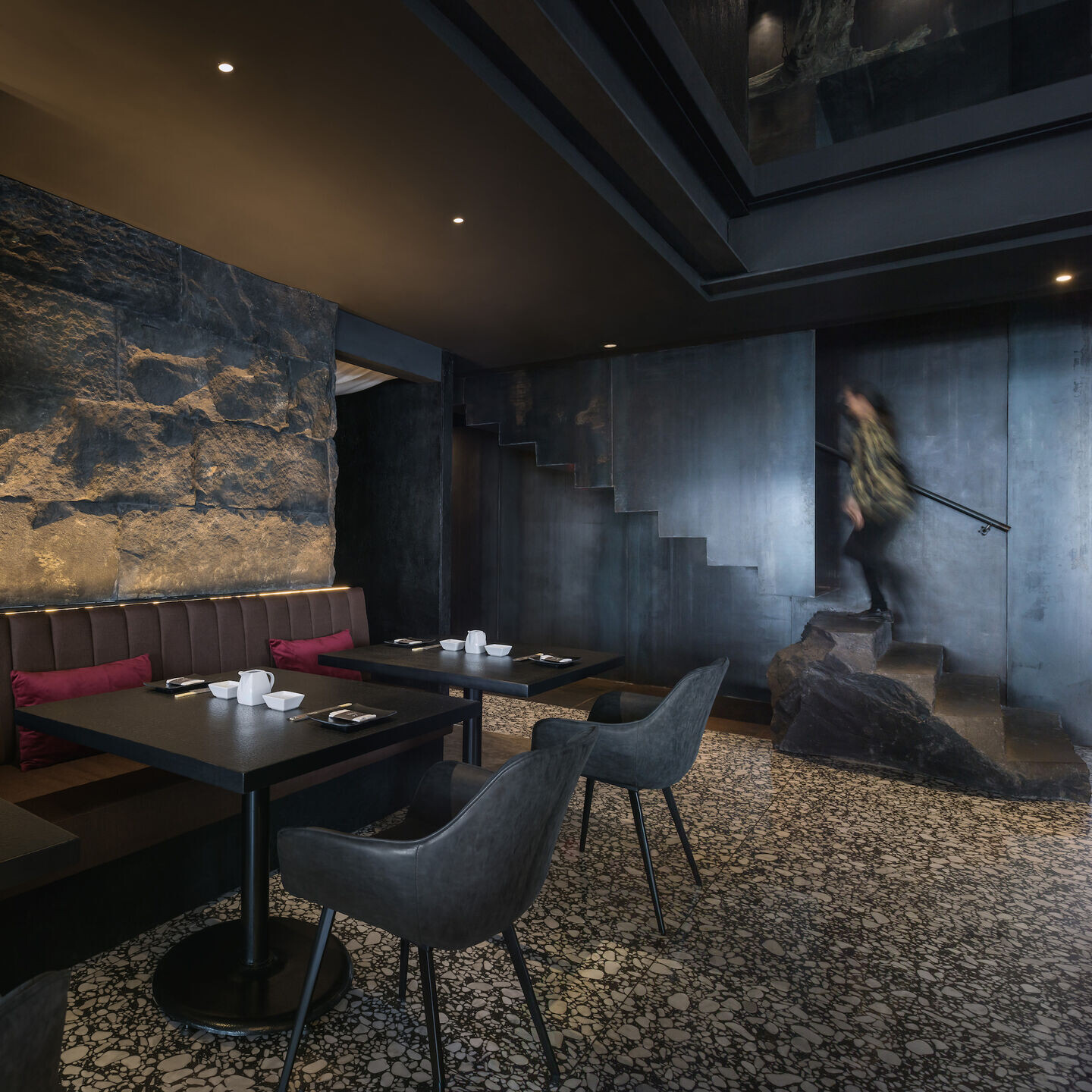
The floating trees are Japanese guavas, which accompany the diner in each space.
The central bar furniture made of Zebra Black marble and the enormous structure alluding to the oriental abacuses suspended above it become the visual finishing touch when entering the place. This abacus is made of burned aged wood.
The furniture, both indoor and outdoor, is from the Idelika brand. The zebra black marble and charred wood tables.
The bathrooms are one of the areas that most intrigue the user, due to the combination of materials, on the floor the Urban Hong Kong finish by Interceramic, and on the walls Penny Nature Glass black matte, and by the surprise of not seeing a water faucet or a sink; The water automatically falls from the bottom of the floated mirror, as you pass your hand near it, and falls into a handmade black clay pot.
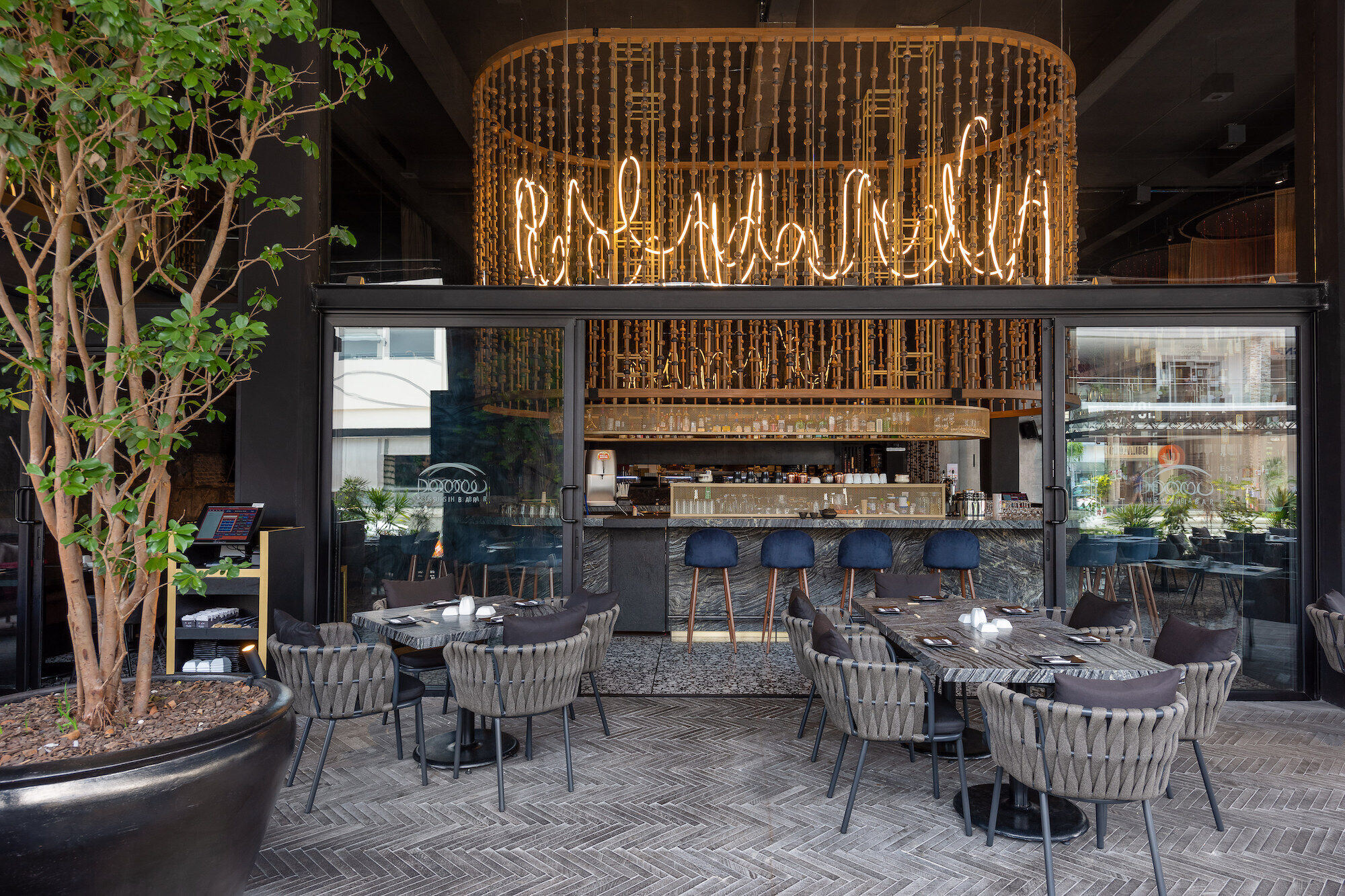

The double height in DOMU
The staircase is made up of 2 parts, the first composed of a heavy carved stone block and the second of metal plates worked to generate the shape of the staircase and its railings.
In the same way, carved stone blocks function as waiting benches at the reception and in the terrace area as fountains where the sound of water gives peace of mind to the diners.
When entering or leaving the restaurant you pass by a footprint that emerges from a reflecting pool, which makes an interesting transition from the inside to the outside.


Team:
Architects: LC ARQUITECTURA
Project Team: Jorge Rafael Limon Calatayud, Adriana Limon Calatayud
Photographer: Luis Gallardo / LGM Studio
