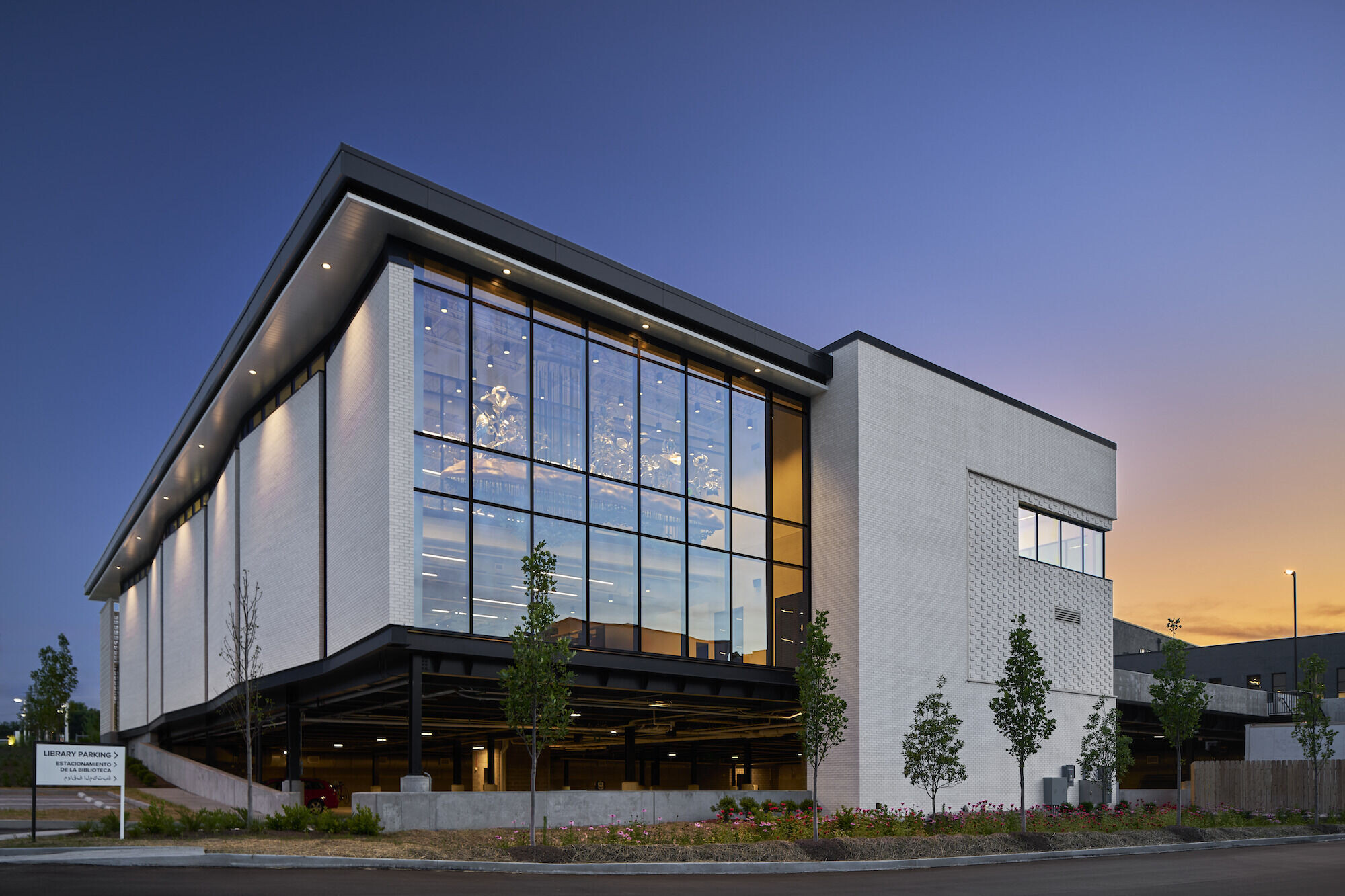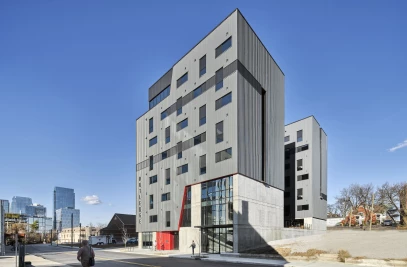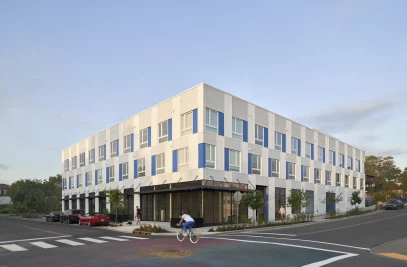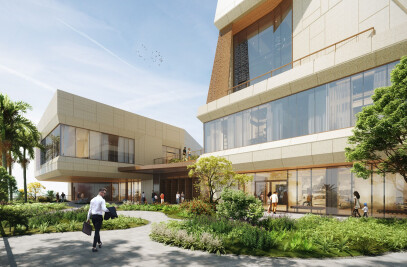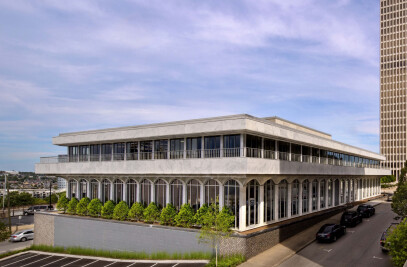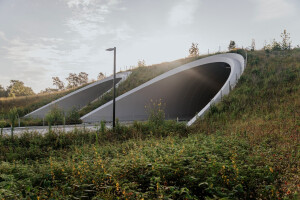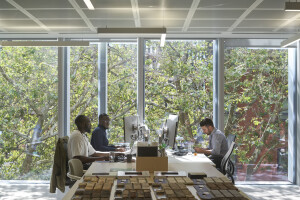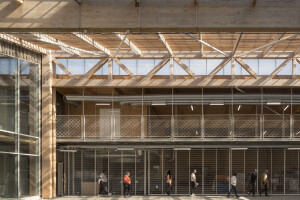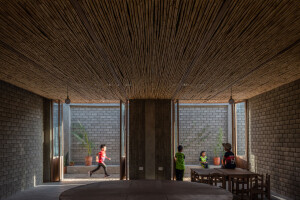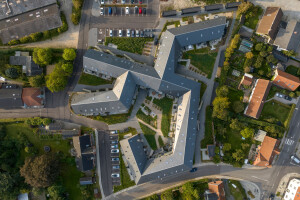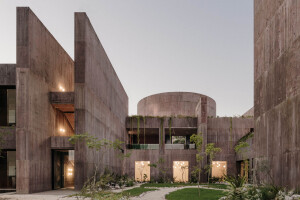Inspired by the mid-century character of the surrounding neighborhood, the library’s architecture draws from iconic "atomic age" signage and graphic design to define its simple yet playful geometries. The restrained material palette of brick, glass, and breezeblock allows these design elements to tell a cohesive story of composition and collage. Panels of white brick, angled back and forth along the sides of the building, emulate argyle patterning, a common motif of the era, and evoke an open book. The concrete breezeblock, a midcentury staple, acts as passive shading for the exposed southern facade.
Donelson Branch Library’s commitment to its context and sustainable strategies strongly informed the architecture, and the building is pursuing LEED Gold certification. Responding to the strong axial connection to nearby Lebanon Pike and the site's solar conditions, the massing “breaks” in plan along the site axis to create two separate volumes: one for private programming and one for open library stacks. The southern facade and flying roof plane above bend in reaction to the solar path, creating a protected entry for visitors. This new front porch celebrates Southern traditions of oral storytelling as a place for people to gather and share tales beneath a “haint blue” soffit, a trademark feature of porch ceilings throughout the southeast. Along with the building’s aggressive site Energy Use Intensity (EUI) target – projected at 35, far below the median EUI for a US library of 71.6, based on CBECS data – a 33.3 kW rooftop photovoltaic array provides passive power to the building through a grid-optimized strategy suited to the local climate and ensures efficiency year-round.
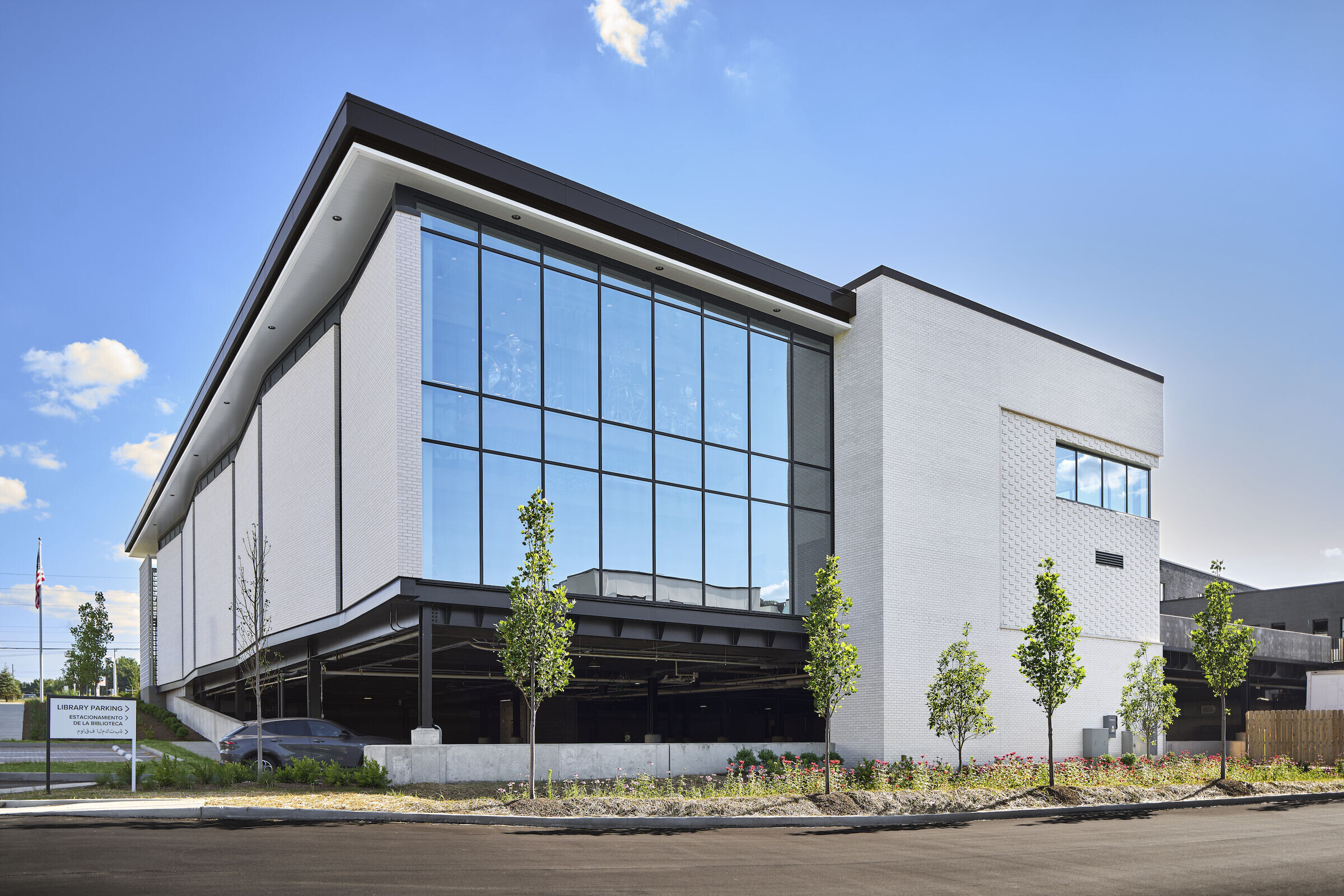
The eastern- and western-facing facades employ strategic window placement and proportion to reduce glare while maintaining views and daylighting, while the northern face takes advantage of naturally diffused sunlight with a fully glazed, double-height reading space. The southern front employs high-performance windows, a large roof overhang, and an iconic breezeblock screen to shade and protect its public face while maintaining an open and inviting presence.
The first level houses an expansive adult collection as well as a community multipurpose room and study rooms. An open stair leads to the second floor, which houses the children’s and young adult collections and features a small reading deck, protected from the elements by the breezeblock screen. The natural slope of the site allows for this space to be elevated over the landscaping to create a treehouse feel with local suspended artwork for the youngest visitors.
Due to the grade change from one end of the site to the other, primary parking is accommodated below the building’s first floor, allowing for a half-acre community lawn that features shaded reading areas, space for library and neighborhood programming, and artwork commissioned through Metro Arts Nashville. Beneath the lawn’s surface are thirty geothermal wells, plunging 500 feet deep, which use the earth’s temperature to naturally heat and cool the building year-round.
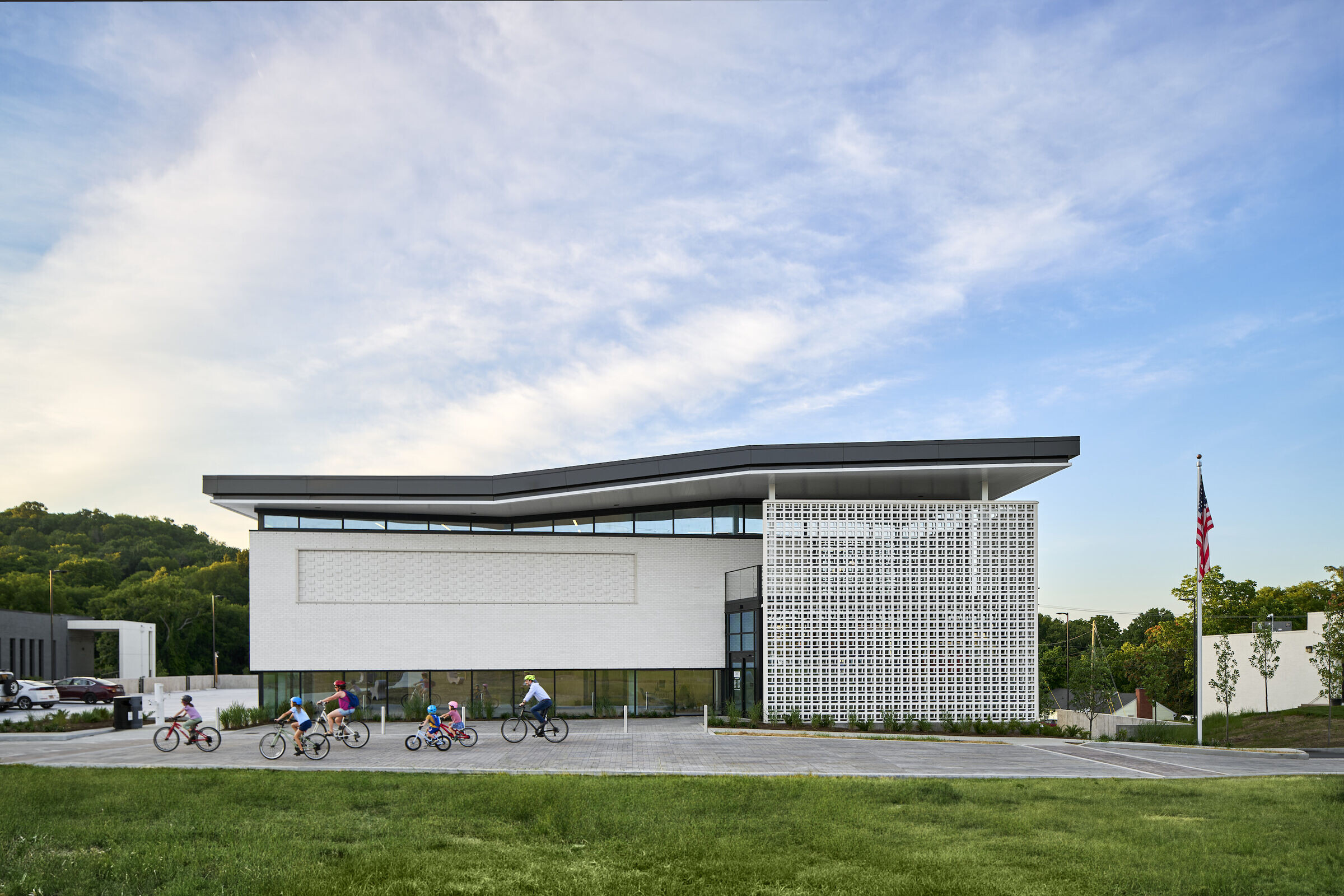
Team:
Civil Engineer: Barge Cauthen Associates
MEP Engineer: DF& H Services
Landscape Architect: Edge Planning Landscape Architecture
Structural Engineer: EMC Structural Engineer
General Contractor: Messer Construction Co.
Photographer: Nick McGinn
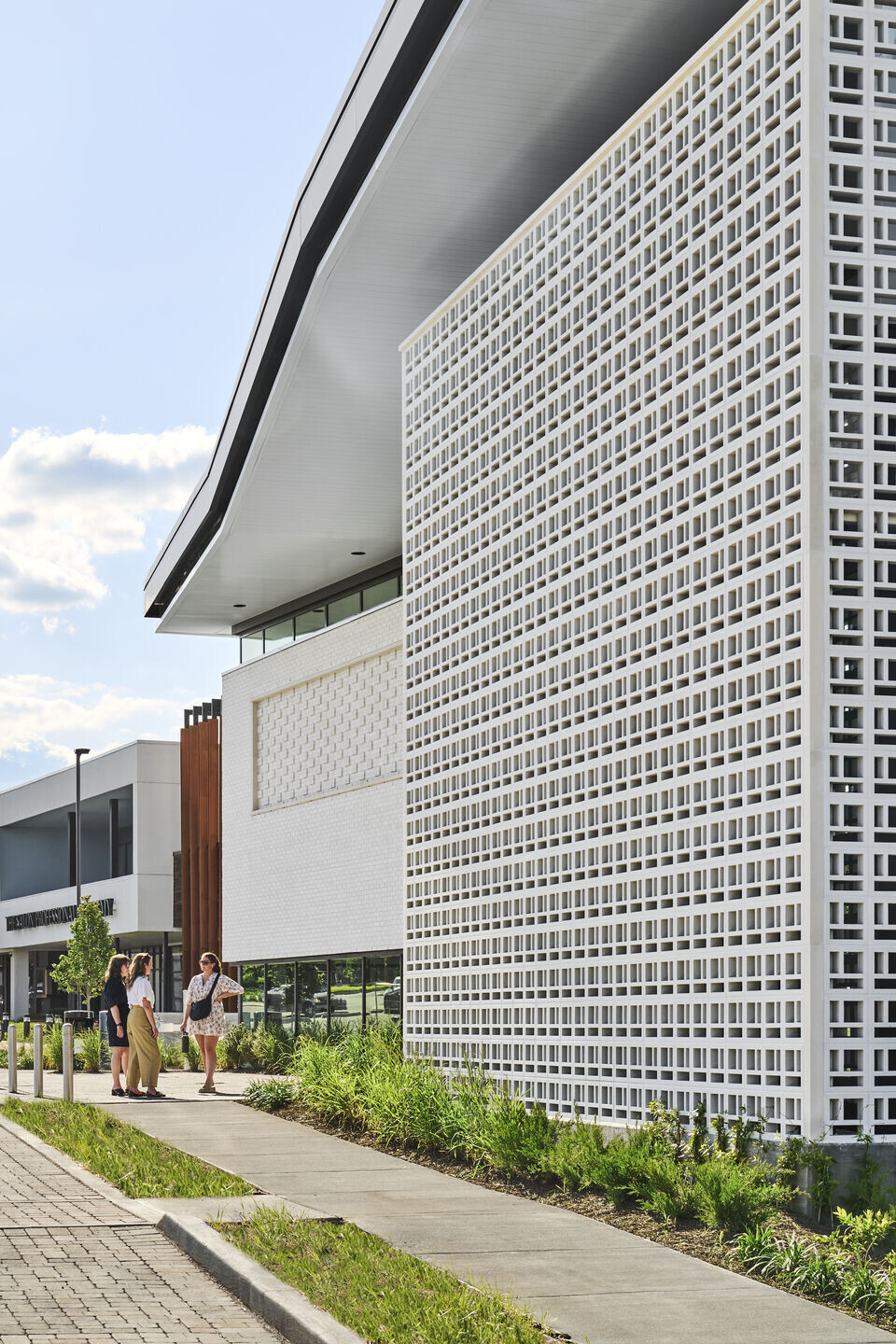
Materials Used:
Facade cladding: Alaska White Dart-Tex Modular Brick by Belden Brick Company
Kauai Breezeblock by Villa Lagoon Tile
Flooring: Walk on By LVT by Interface
Doors & Windows: Tubelite
Interior lighting: Multiple manufacturers but DesignLight is the supplier
Interior furniture: By owner
