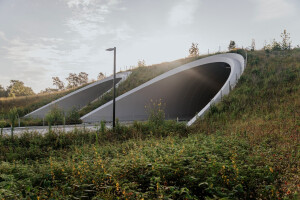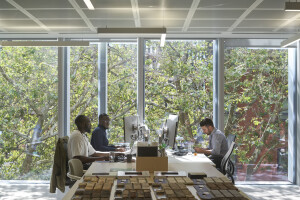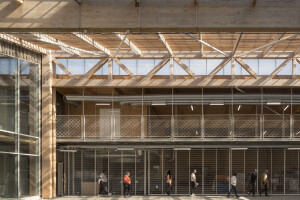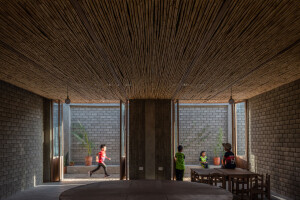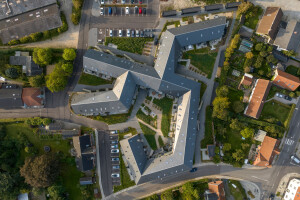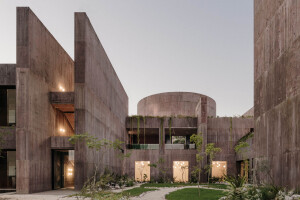Federal Realty and AP+I Design partnered to support the leasing efforts for Federal Realty’s jewel box 8-story building adjacent to Santana Row in San Jose. Our process began with collaborative visioning sessions involving the landlord/developer, brokers, and the AP+I Design project team. These sessions served as a platform to explore and analyze the current demands and emerging trends for office spaces, amenities, building assets, and pertinent market factors.



The outcome resulted in defining the parameters and requirements for creating spaces within the building, that utilizes the strategic advantages of the building’s prime location. The building’s access to surrounding amenities, natural light, and breathtaking scenic vistas are just a few aspects that contribute to the premier office space experience.



With our deep understanding of the evolving needs of today’s office, we developed a high-end, adaptable, and fully equipped space that would support any tenant. This space offers a seamless move-in experience and the flexibility to cater to diverse business requirements.




































