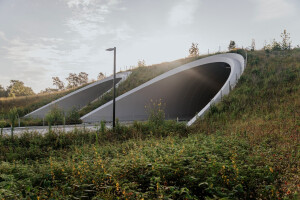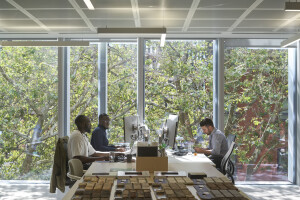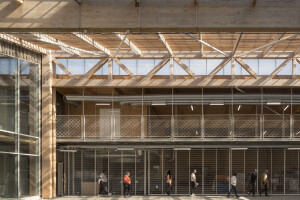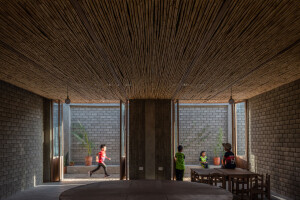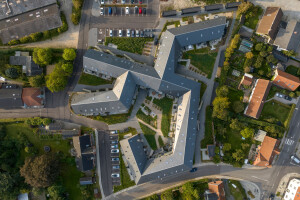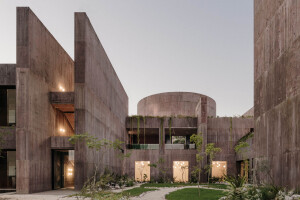Designed as a seamless amalgamation of contemporary and classic aesthetics, Footprints is a new condominium on Bally on Kolkata’s 1st Ballygunge Park Road. Built for the joint family of the Jalan’s, this high-end luxury triplex house steals the spotlight with its exceptional design and functional aspects. With seven bedrooms spread across three floors, the house is an alchemy of art, culture, design and exquisite elements. Inhabited by the parents, their two children and their respective families, the abode is replete with aesthetic statements. While the lower and the more formal floors are a mix of classic and modern vibes, the other floors exude a modern vibe. The entire house is like a kaleidoscope of gems old and new with artistic elements strewn all across. There’s also an indoor-outdoor continuum that keeps nature a close neighbour with windows bringing in the verdant greens. The furniture is a mix of Italian imports and from Ochre at Home. The sumptuous bathroom fittings of the home have been done by Axor, Gressi and Hansgrohe


The gaze is arrested from the moment you enter the living area created with double height. The piece-de-resistance of this space is the imposing hand embroidered painting by artist Vinita Kareem. The furniture is a mix of classical and modern pieces balancing the two narratives beautifully. The other part of the living room showcases a beautiful artwork by painter Thota Vaikuntam. With sumptuous furniture from Ochre at Home, the living room brims with statement-making elements. Adjoining the living room is the dining area with a beautiful geometric inlay work on the floor. The hand-carved wooden dining table with a classical design is a sight to behold, especially when lit up by the stunning lighting installation by KLOVE Studio. The dreamy drapery wall with a nature-inspired tropical theme injects drama into the space even as the other wall fulfils the functional aspect with a sideboard for all the crockery storage.


Attached between the living and dining areas is the main powder room with chequered flooring infusing cheer into even the gloomiest of days.


The parents’ bedroom on the same level is classic with a wooden floor and a fluted black marble wall just behind the bed. The white bed just adds to the simplistic charm of the room that blends luxury and functionality. This floor also houses a beautifully designed yet comfortable guest bedroom with stunning nature-inspired wallpaper especially printed for the project. All the passages in the house have beautiful marble inlay work while the intricate partitions, glass screens and dividers have been designed by ALSORG.


The next floor houses the younger son’s master bedroom unit, which is designed like a suite replete with a sitting area, study, and bedroom. An artwork adorns the wall, the colours from it breaking down the beige and brown tone of the room. A luxurious bathroom with a bathtub completes the feel suite.
The younger son’s room, also on the same floor is characterised by quirky pieces of art. With a sitting area, a small study corner and a classical study table, this room is the perfect example of the seamless balance of modernity and sophistication.
One of the most charming rooms on the same level is the kid’s bedroom featuring a delightful trundle bed with a play space on top.


The topmost floor is a space for the family to bond, meet and relax after a long day at work. The small family room with a dark partition is a cosy space, with a wicker chair and a comfortable sofa, for people to sit and relax over a cuppa. A small terrace with an attached private bar completes the space.
A telling mascot of the home’s design story is the family lounge. A large home theatre in a room filled with exquisite furniture from brands like Flexform and Molteni & C, this space is where aesthetics meet functionality. The room features a stunning panelled wall adorned with carefully chosen works of art collected by the family from various corners of the globe. The outcome is a collage that evokes the charm of miniature masterpieces. The protagonist of this area though, is the lighting installation by Klove Studio. The lounge area also houses an English-looking bar highlighting the red wall in contrast with green leather chairs and bar stools.


The top floor has three more rooms including the elder son's bedroom, a blue-themed room for the twin boys done up entirely in their favourite colour, bed, wardrobes et al and finally an elegant secondary guest bedroom with a sumptuous bed. One of the coolest features of this floor is the pantry with shutters in orange colour and black by Molteni&C.
With Footprints, A Square Designs enunciates harmony and balance among diverse elements to achieve a visually striking, yet calming abode.


Team:
Design: A Square Designs
Lead Designer: Ajay Arya
Photography Credits: Ishy Fishy
















































