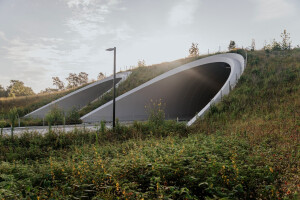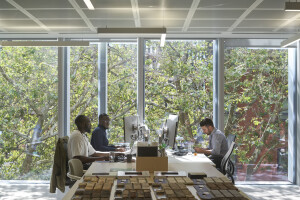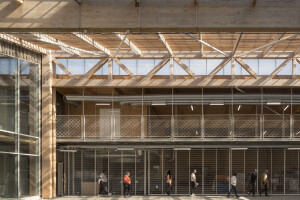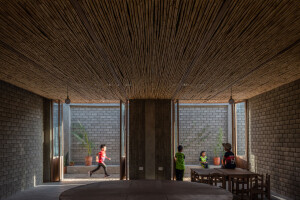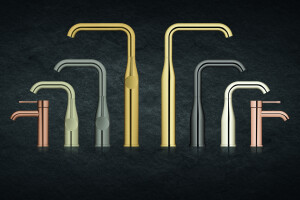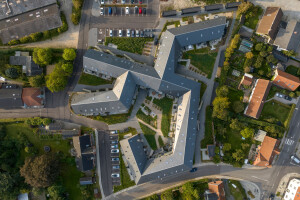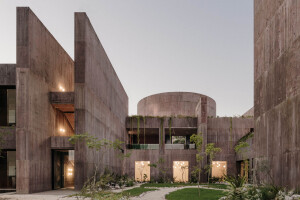All our designs emerge from clients’ programming needs and personal style. However, a common denominator in all our designs are functional floor plans that work for a family, in addition to natural light with oversized windows and exterior doors. The clients for this project knew that they wanted to truly live indoor/outdoor in their new home. We designed the back porch to be usable throughout the year. This is a space that keeps you from sun in the summer but also keeps you warm in the winter with heaters integrated into the ceilings. The clients wanted modern lines with warm materials so the home was comfortable for their family, but appealed to their design aesthetic.



Given this indoor to outdoor relationship, the exterior material of the smooth stucco and dark black vertical wood siding is closely linked to the interior material choices for the home. We like when the materials have continuity from outside to inside. The detail of the reeded oak wood cabinets of the kitchen island then repeats on the ribbed terrazzo living room fireplace, as well as the vertical ribbing at the oak front door.



Team:
Architects: LORO architecture + interior design
Florals by Nicole Whitten
Photographer: Paul Dyer



Materials Used:
Doors: La Cantina exterior doors + Maiden Steel entry system
Windows: Kolbe
Entry: Mirror by Croft House. Credenza by Lulu and Georgia.
Living room: Sofa by Case. Coffee table by Nickey Kehoe. Vintage bench. Artwork by Jason Trotter (Le Bennett gallery).
Dining room: table and chairs by Prevalent Projects. Lighting by Atelier Alain Ellouz.
Artwork in staircase: Theo Pinto (Le Bennett gallery).
Bathroom: Sink fixture byCOCOON. Lighting by Sean Lavin.













































