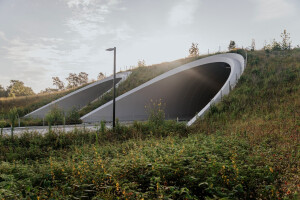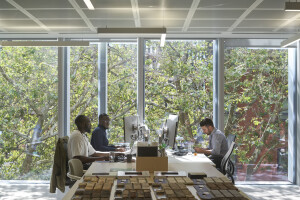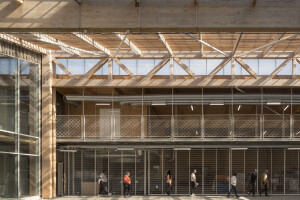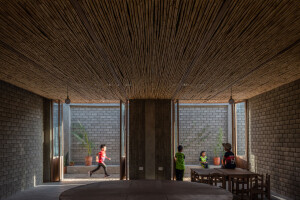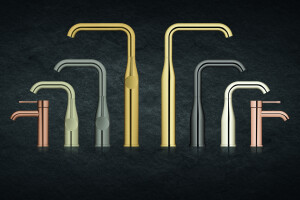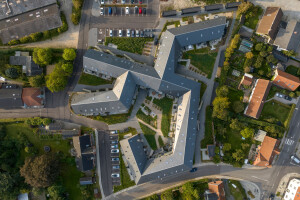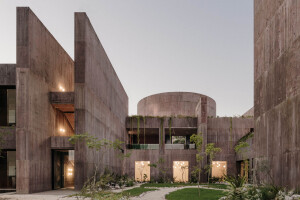The project undertakes a complete renovation of the rear image of the building, with the construction of 30 new rooms and the remodeling of the facades. The new volumes are placed taking advantage of the original terraced section in order to produce vertical planes, whose slight displacement creates small outdoor spaces for the rooms.
The facade solution is based on the extensive use of vertical slats of great depth, responding both to the need to control the incidence of sunlight and the surrounding views. This strategy provides a unified image for the hotel, which captures the nuances of light changes during the day.
The interior design of the rooms integrates the jacuzzi bathtubs as one more element of the furniture, always placing them in the proximities of the façade or at the outdoor spaces.
Material Used :
Facade:
Facade System, Aquapanel Outdoor, Knauf
Facade Cladding System, Tectiva, Equitone
Hybrid Wood Profiles, Soleo 1263, Geolam
Flooring:
Marble Flooring, Savana Verde, Levantina
Bamboo Flooring, Mosso
Textil Flooring, Urban Retreat Two flax/Urban Retreat Two sage, Interface
Doors:
Oak doors, Finsa
FR doors, Imadeco
Windows:
Aluminium windows, AWS-75-BS.HI, Schüco
Aluminium windows, Soleal/Lumeal, Technal
Sanitary ware:
Bathroom taps, Hansgrohe
Jacuzzi, Duravit
Sink, Duravit
Bathtub, Hidrobox
Shower plate, Corian Solidsurface
Rainshower, Grohe
Toilet, Roca
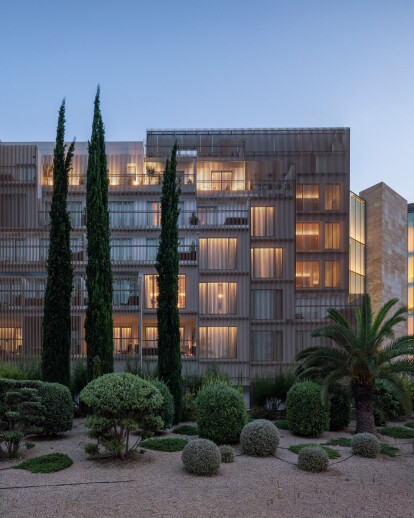




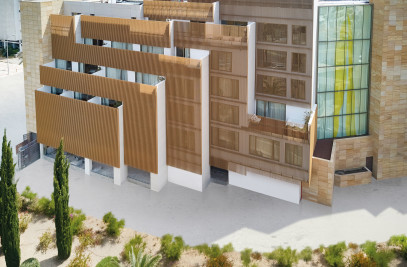
![EQUITONE [tectiva] facade panel EQUITONE [tectiva] facade panel](https://archello.com/thumbs/images/2017/06/21/1BelgiumTemseofficebuilding0.1507015075.4738.jpg?fit=crop&w=407&h=267&auto=compress)















