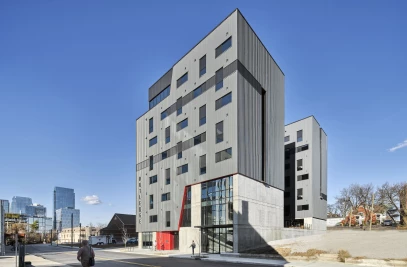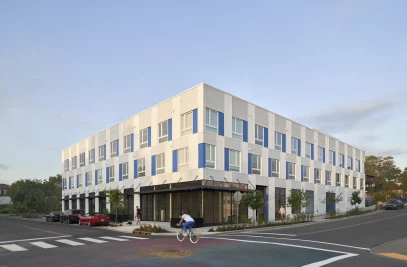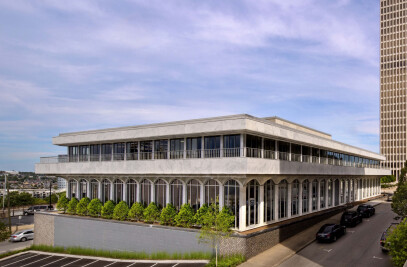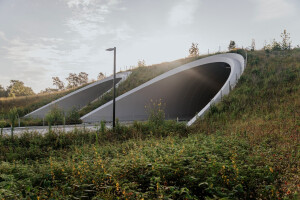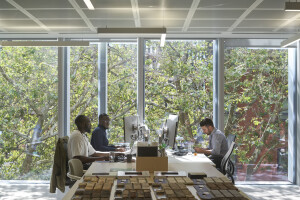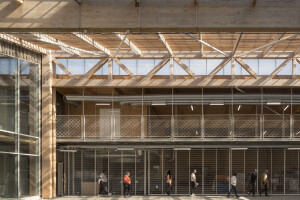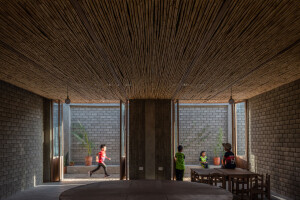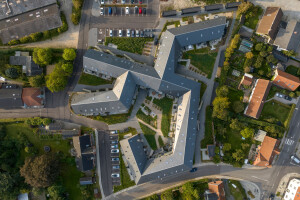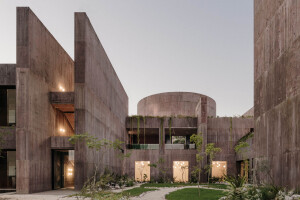HASTINGS Architecture-designed building celebrates the legacy of Jim Moran, an automotive pioneer and philanthropist.
Fort Lauderdale, FL – At a ceremony hosted on Wednesday, June 7, attended by City of Fort Lauderdale and Broward County officials, business and nonprofit leaders, and community members, The Jim Moran Foundation broke ground for its new headquarters. Designed by Nashville-based HASTINGS Architecture, and to be constructed by Fort Lauderdale-based Stiles, the building embodies Jim Moran’s legacy of empowering individuals, families, and entrepreneurs.
Established by Jim Moran in 2000 to ensure his philanthropy would endure beyond his lifetime, The Jim Moran Foundation has invested more than $230 million since inception to improve the quality of life for the youth and families of Florida through the support of innovative programs and opportunities that meet the ever-changing needs of the community. Moran believed that “the future belongs to those who prepare for it,” and this new building will allow The Foundation to prepare for its future by creating an innovative and resilient home that will continue its founder’s life story and heart of generosity.
This site will also house the South Florida Operations of the Jim Moran Institute for Global Entrepreneurship, a development program for small business owners and nonprofit leaders that was established in 1995 at Florida State University College of Business. The Institute’s mission is to cultivate, train and inspire entrepreneurial leaders through world-class executive education, applied training, public recognition and leading-edge research and currently has offices in four Florida cities, including Fort Lauderdale.

The 63,000 gross-square-foot, five-story building is a connected two-volume structure that features large open floor plates and varied components that include office and program space for The Jim Moran Foundation and the Jim Moran Institute, shared event space and archives exhibits.
Exterior surfaces and porches are clad in warm neutral panels while glazing is framed in dark bronze curtain walls partially shielded with metal screens. Engineered bamboo soffits within the building invite connection between interior and exterior; and human-scaled textures and materials reinforce the timeless nature of the design.
“We wanted to translate Jim Moran’s visionary mindset into the architecture of the building and its surrounding landscape. This design inspiration results in striking forms of textured, angular surfaces with dynamic carves and focused openings that highlight important programs inside, and frame views out directionally towards places of relevant connection to the foundation’s history,” said David Bailey, HASTINGS Architecture’s Design Partner. “This building will have an authentic sense of place, with craftsmanship and design that lends its occupants and visitors a feeling of discovery and growth.”
The exterior landscape is designed to enhance the environmental character and streetscape experience along Federal Highway US-1. Through the inclusion of shade trees, seating areas, shade structures, gardens, plaza elements and open space, the site perimeter invites guests to interact and connect with one another.
A series of pathways dispersing off from larger plazas weave a continual walking loop around the campus. The material palette adopted for the pathway consists of earthen tones to complement the architecture, drawing inspiration from the natural elements found along Florida’s southeastern coastline and help minimize effects on microclimates and human and wildlife habitats by reducing heat islands. Lush gardens surround the property to create resiliency from flooding.
The building is detailed and structured to resist Category 5 storm systems and is anticipated to achieve LEED Gold certification. It is estimated to be completed in March 2025.

Team:
Architects: HASTINGS Architecture









