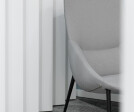Lisboa
lisboa に関するプロジェクト、製品、独占記事の概要
プロジェクト • にVector Mais • 事務所
Euronext
プロジェクト • にVector Mais • 事務所
Vanguard Properties
プロジェクト • にVector Mais • 事務所
CBRE
プロジェクト • にVector Mais • 事務所
Servier Portugal
プロジェクト • にVector Mais • 事務所
WeWork Lisbon
プロジェクト • にVector Mais • ホテル
Four Seasons Hotel Ritz Lisbon
プロジェクト • にVector Mais • 事務所
SAGE
プロジェクト • にMENDONÇA CARRÃO - ATELIER • バー
OKAH Rootop & Restaurant
プロジェクト • にVector Mais • 事務所
Locarent
プロジェクト • にGavinho Architecture & Interiors • アパート
Graça Loft
プロジェクト • にGavinho Architecture & Interiors • アパート
Mouraria Loft
Dental Clinic Lisbon Sabrab
プロジェクト • にDiaz y Diaz Arquitectos • ホテル
Rehabilitation of Hostel in Lisbon, Portugal
プロジェクト • にGIMA Projectos • 住宅
Desterro
プロジェクト • にSua Kay Architects • 事務所








































































