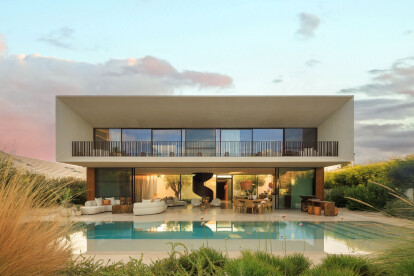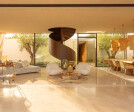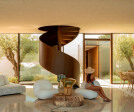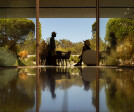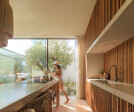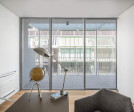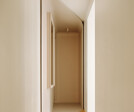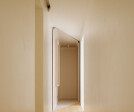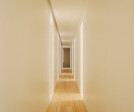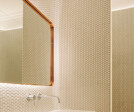Lisbon
lisbon に関するプロジェクト、製品、独占記事の概要
プロジェクト • にVector Mais • 事務所
Euronext
プロジェクト • にPedro Carrilho Arquitectos • ホテル
Villa Baixa - Aparthotel
Street Chow
プロジェクト • にdEMM® arquitectura • 民家
COMPORTA 107
プロジェクト • にVector Mais • 事務所
Synopsys
プロジェクト • にGalant I.D. Lda • 事務所
BRAZY Lisbon
プロジェクト • にPedro Carrilho Arquitectos • アパート
Águas Livres 6
プロジェクト • にMENDONÇA CARRÃO - ATELIER • 博物館
PORTUGUESE CENTER OF CHINESE MEDICINE
プロジェクト • にMENDONÇA CARRÃO - ATELIER • 事務所
COFIDIS Work Lab
プロジェクト • にMENDONÇA CARRÃO - ATELIER • アパート
LARANJEIRAS Apartment
プロジェクト • にMENDONÇA CARRÃO - ATELIER • 事務所
BOOL Lisbon office
プロジェクト • にReynaers Aluminium • アパート
Prata Riverside Village
プロジェクト • にVector Mais • 事務所
Servier Portugal
プロジェクト • にVector Mais • 事務所
WeWork Lisbon
プロジェクト • にNOZ ARQUITECTURA • アパート















