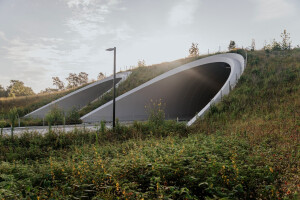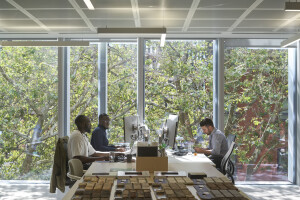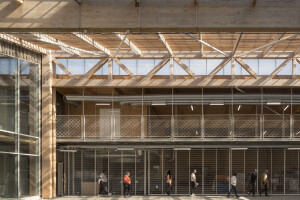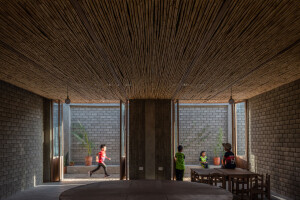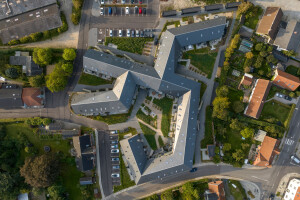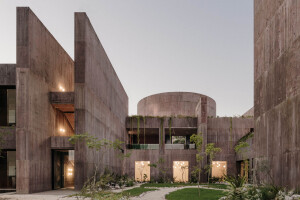LL House stands as a seamless extension of the mountain itself, its structures appearing like sculpted monoliths. The house is designed with fragmented prisms that both connect and separate to form its distinct internal spaces, merging to create open areas and dispersing for secluded retreats.
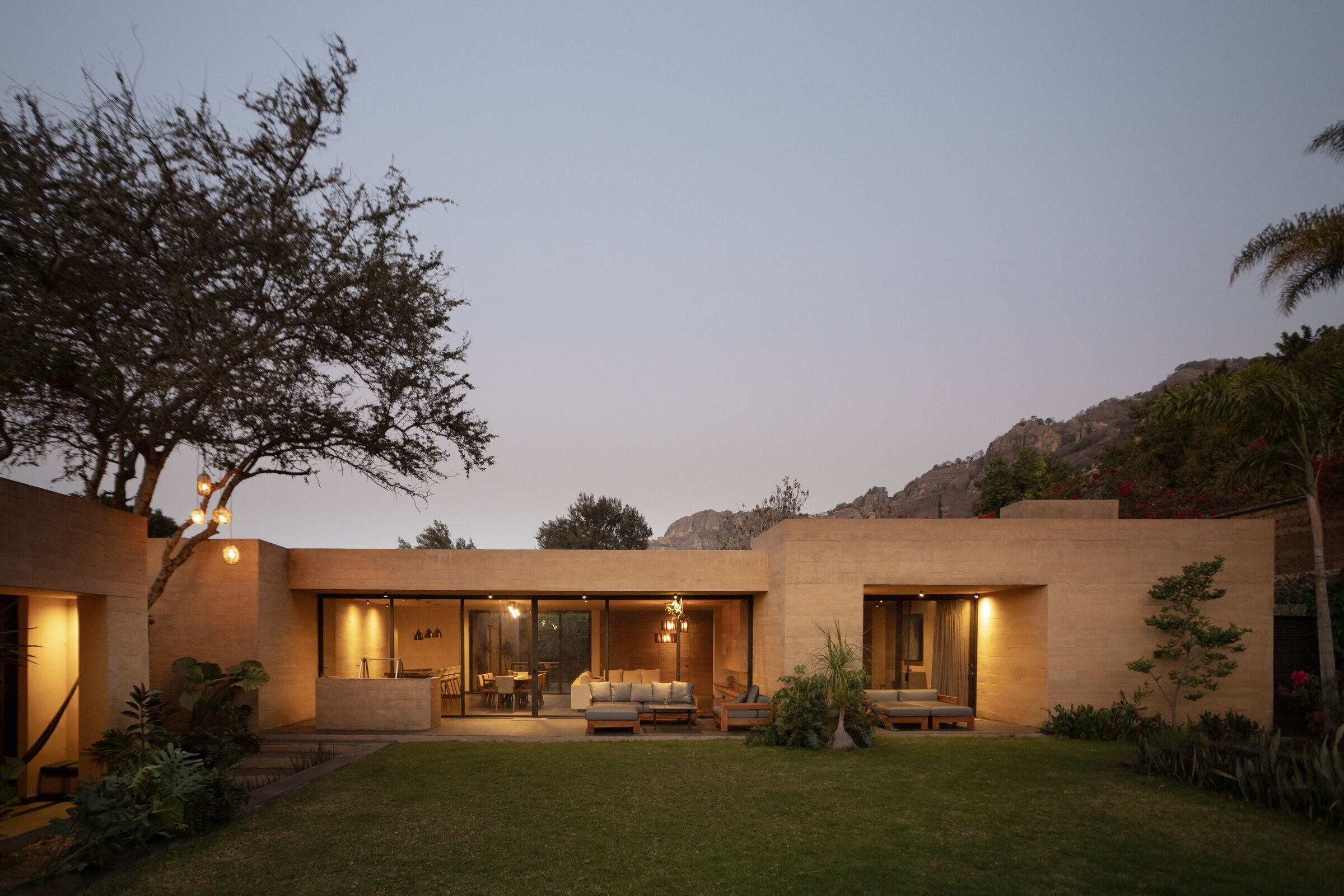
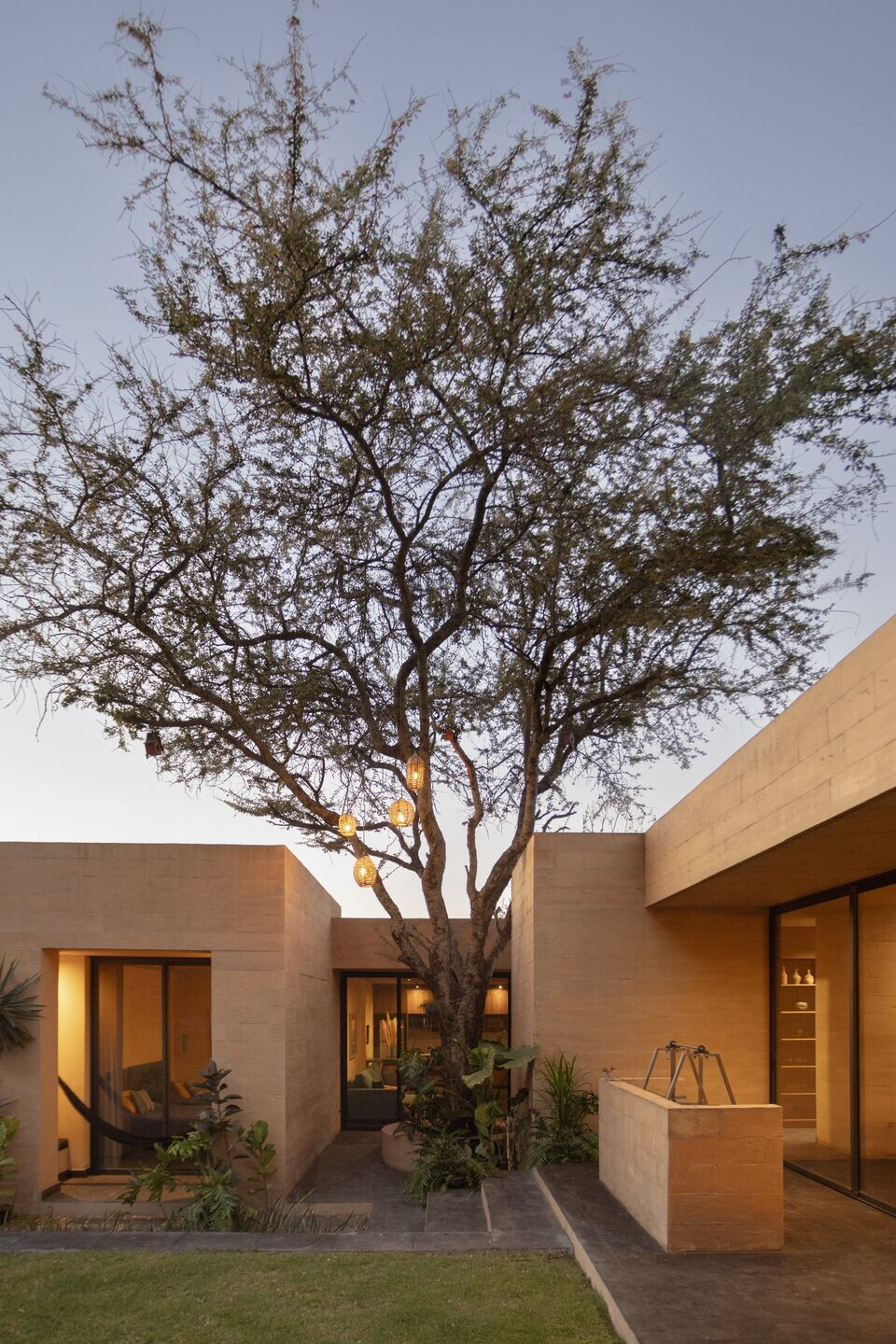
The façade features large, tinted concrete blocks with no windows, creating a series of recesses and steps that give the house an ancient, stone-like character. The parking area is discreetly located in one of these recesses.
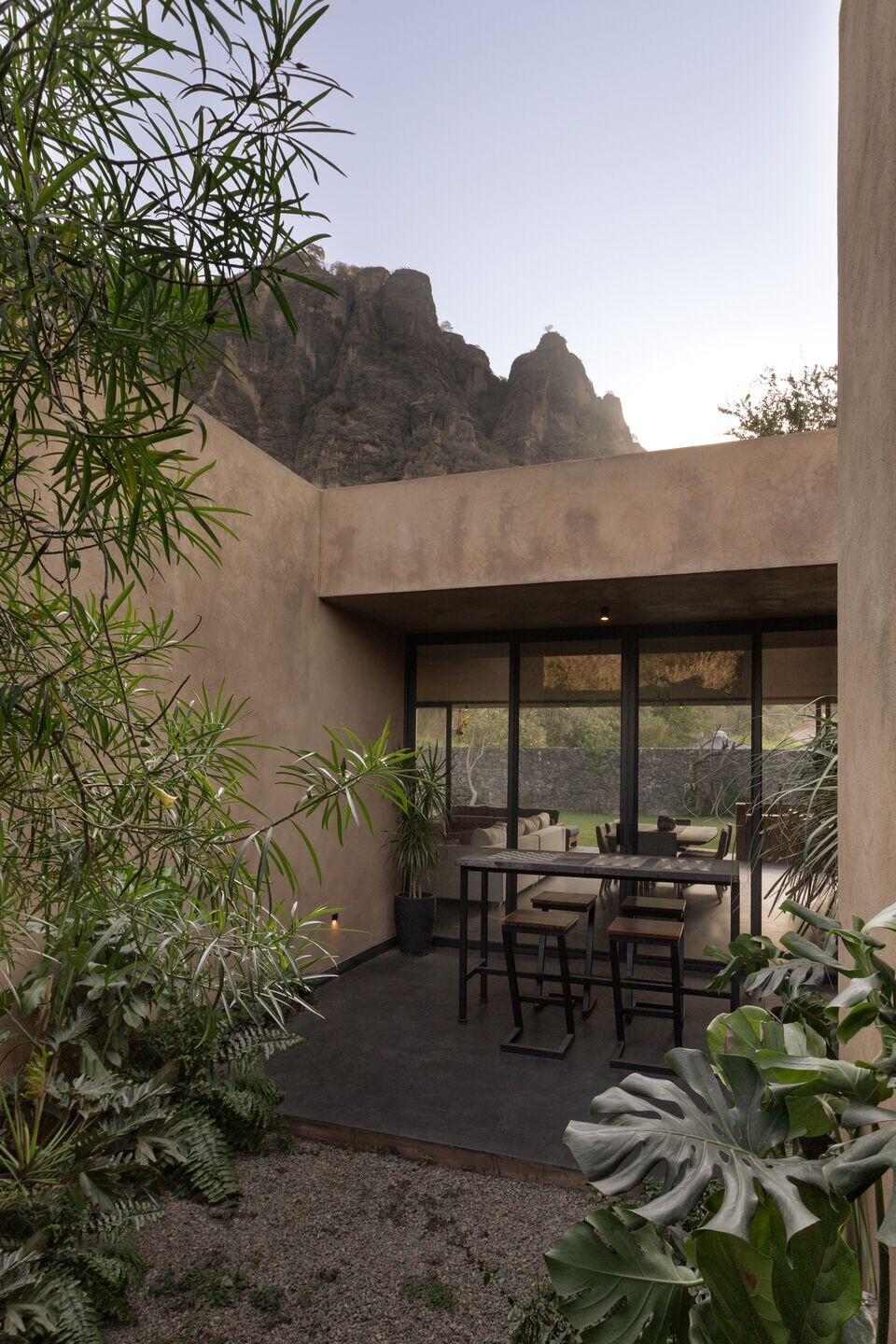
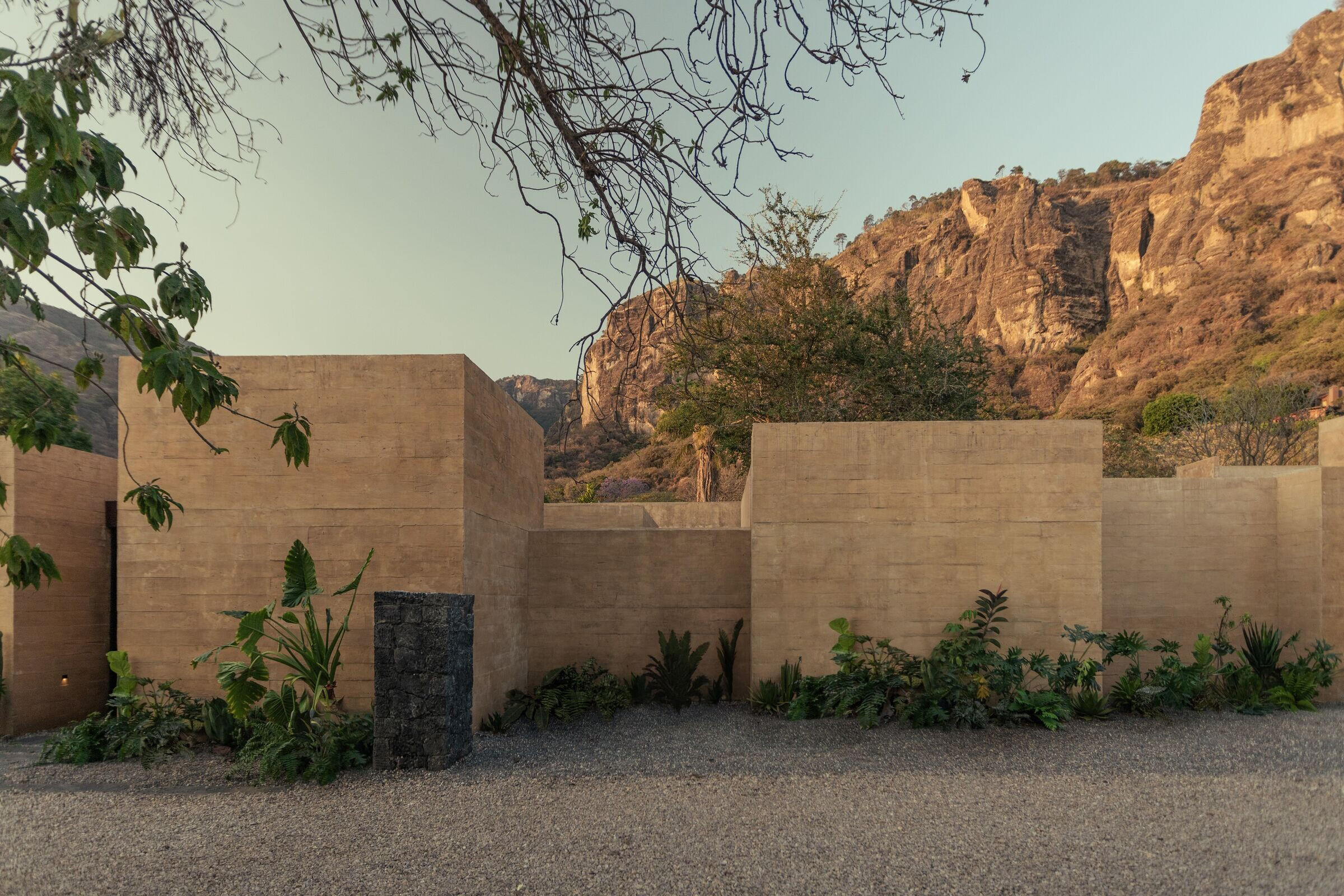
Entering through the main door, you find yourself in a patio that connects both wings of the house and leads to the service bedroom and art studio. This patio, surrounded by large blocks, creates pathways that evoke a sense of exploration. The central studio block, with a single window, is illuminated by indirect light.
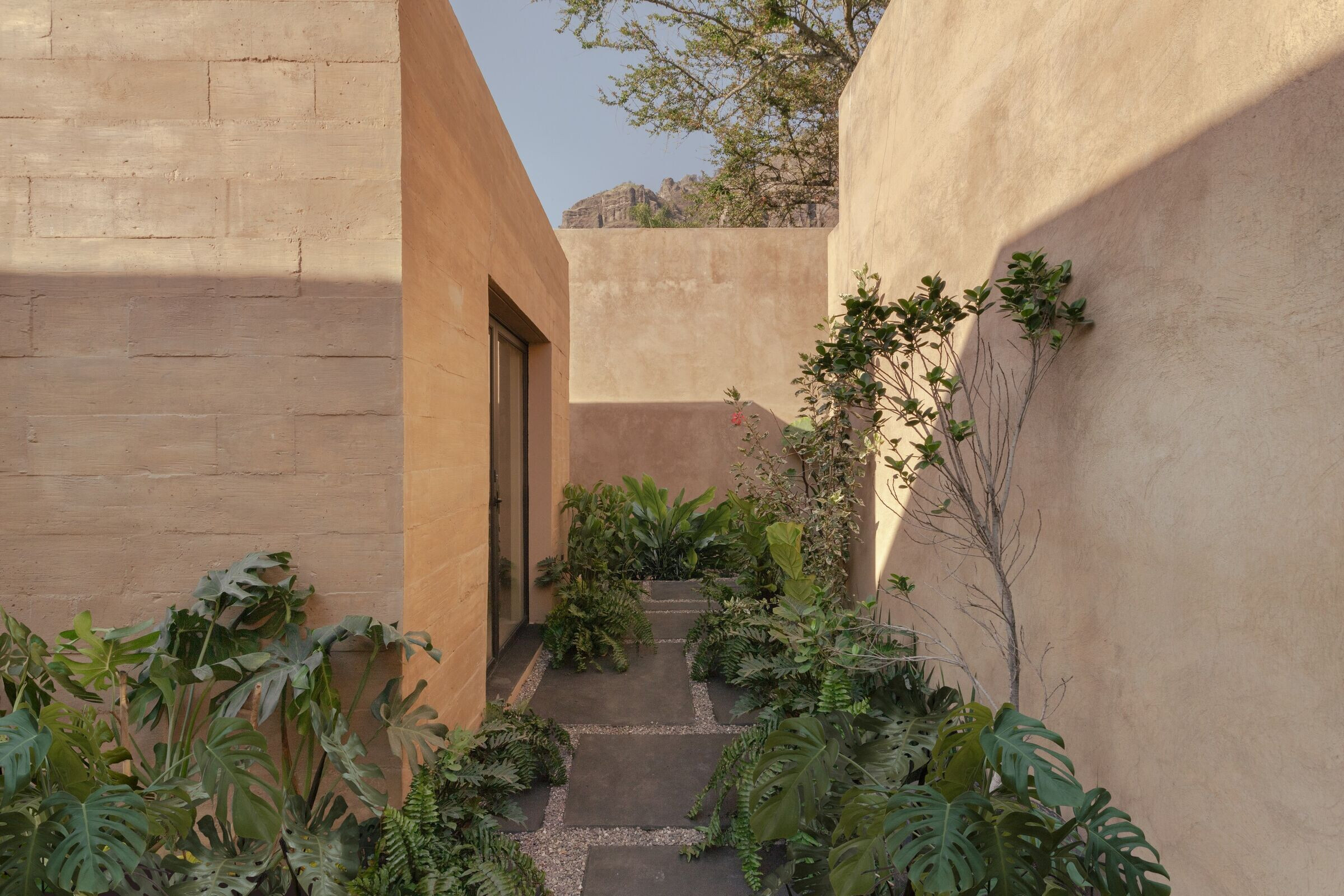
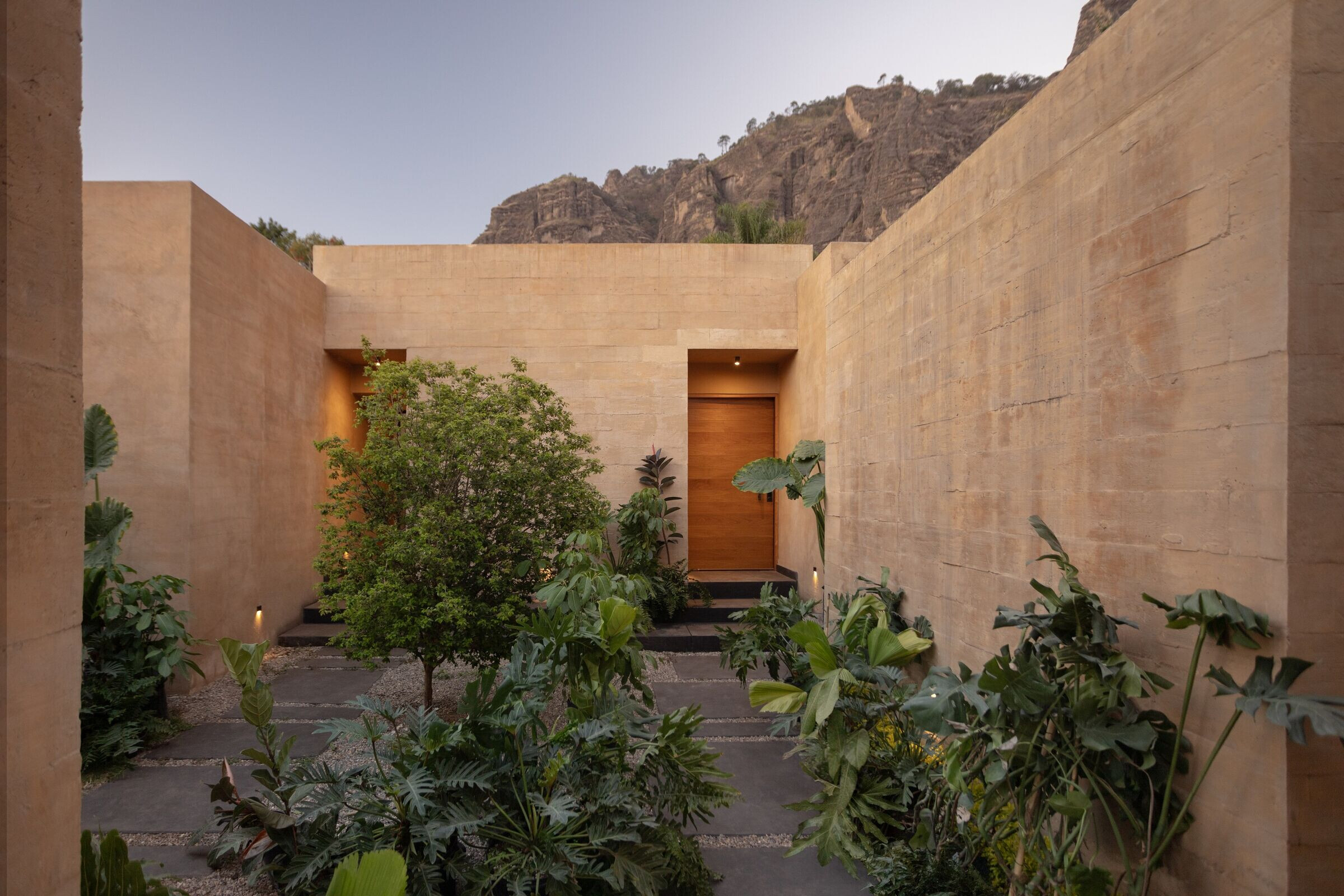
To the left of the patio lies the main wing, where the hidden kitchen, spacious living room, and dining room feature large windows that open to the main and rear gardens. Further along are the TV room and the master bedroom, both with access to these gardens and large views to the mountain.
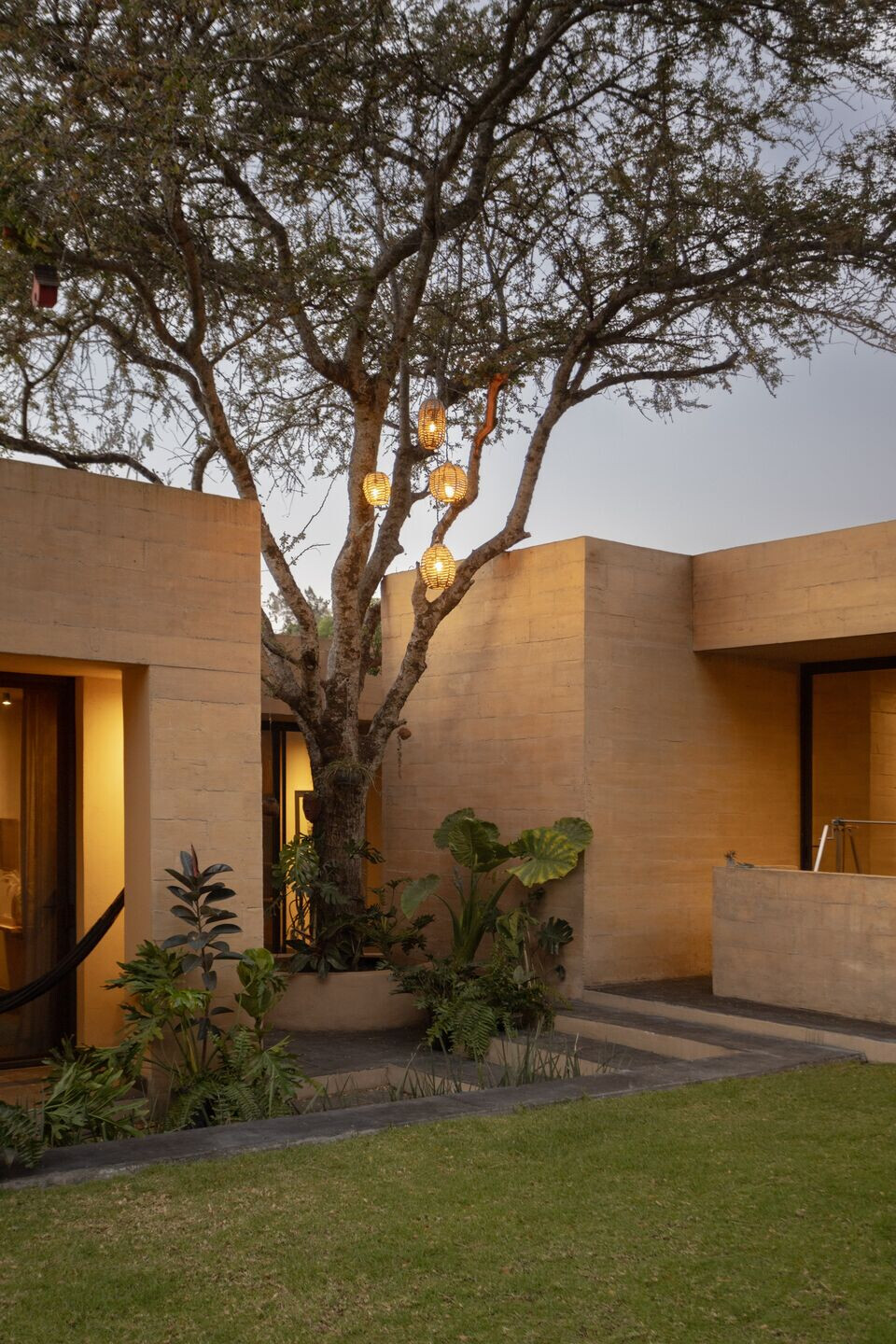

The house’s L-shape allows its two wings to open toward the scenic landscape, providing views of the hill. The right wing includes three secondary bedrooms, each with a bathroom, a small kitchenette, and a TV room. The extensive garden is bordered by the house’s resting areas, including four bedrooms and the living room, with additional sections creating new courtyards and staggered views that welcome natural light.
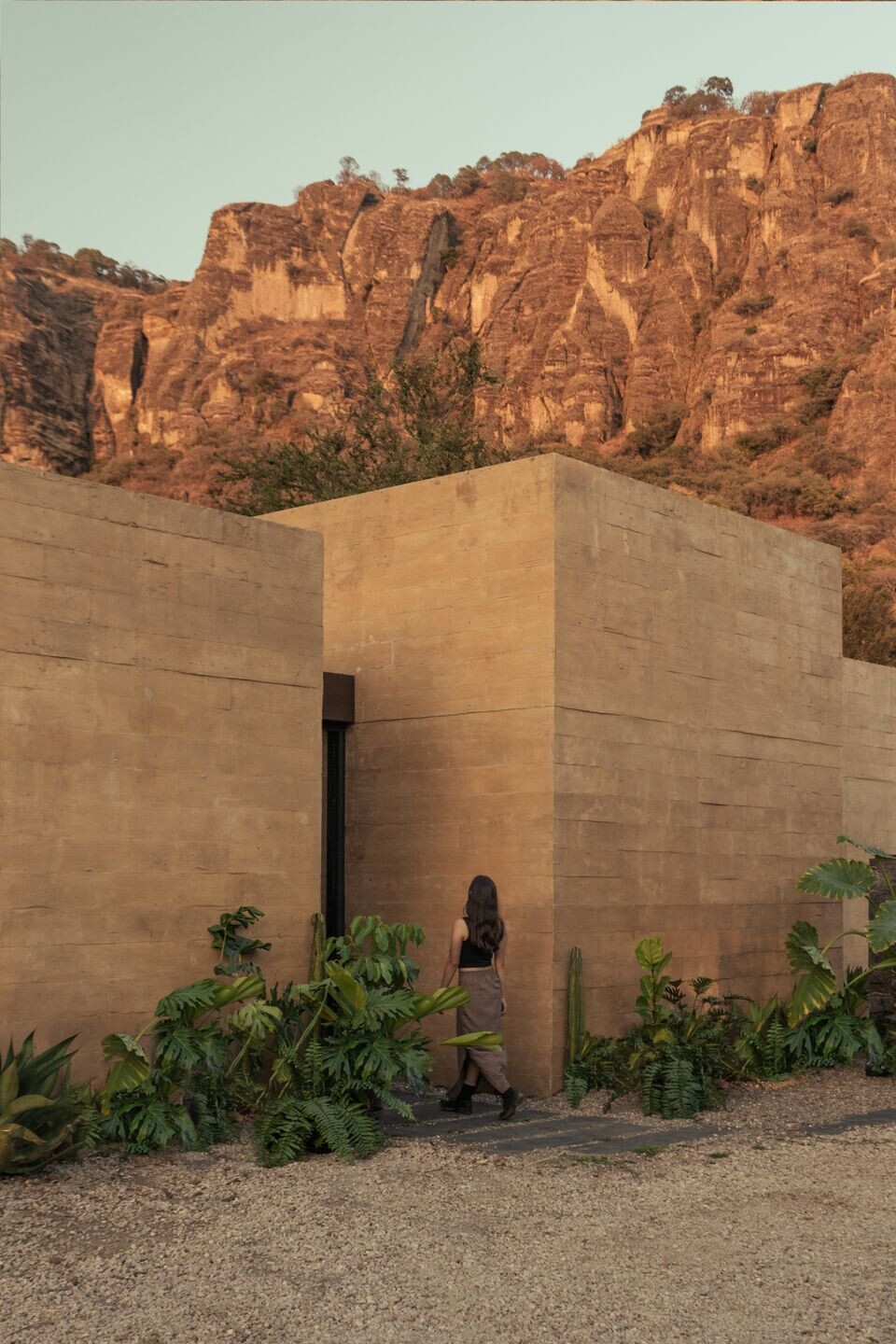
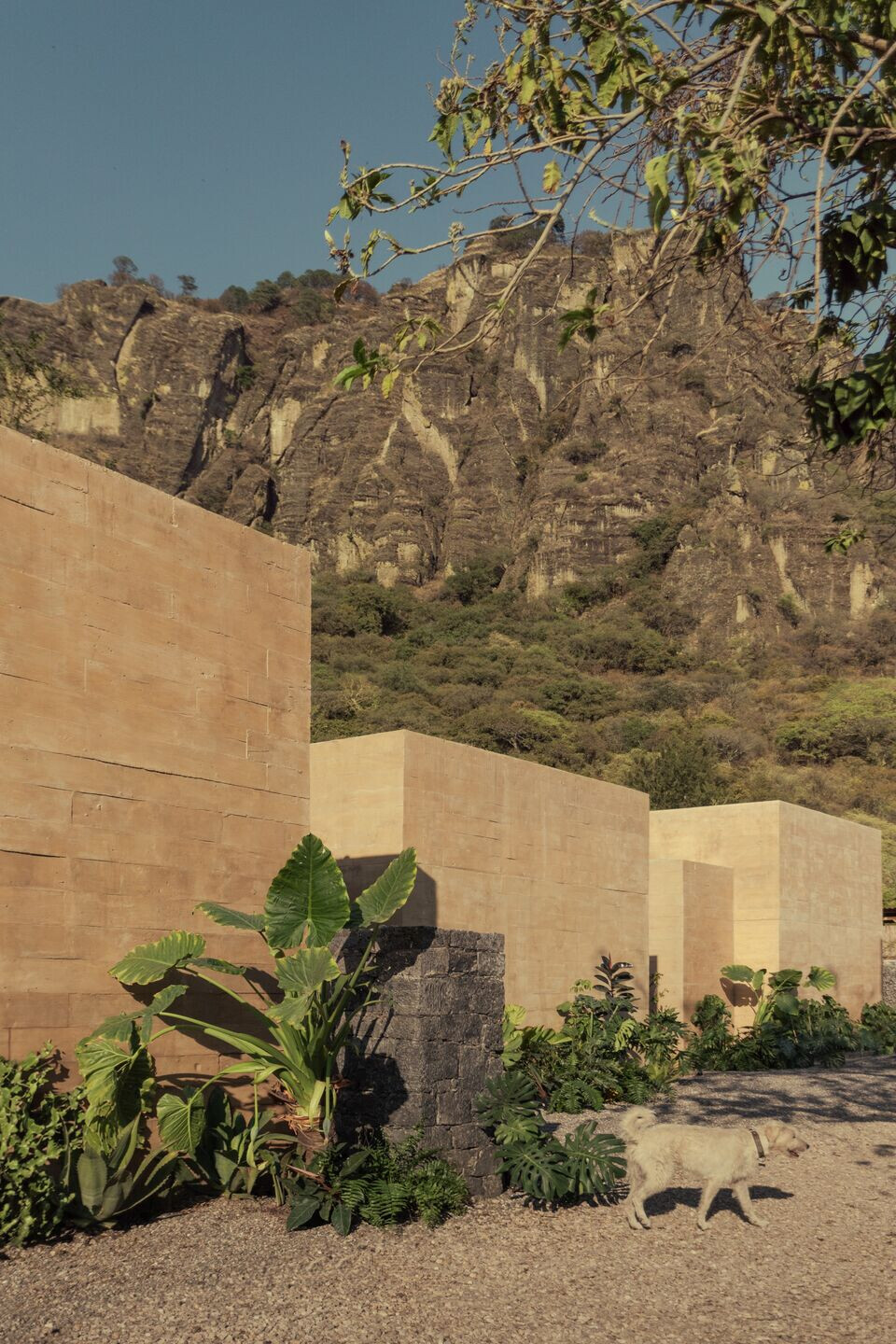
Team.
Architecture: RA! (Cristóbal Ramírez de Aguilar, Pedro Ramírez de Aguilar,
Santiago Sierra, Daniel Martínez, Lourdes Gamez.)
Photographs: Mariana Achach
Materials: Covintec, Cemex
Engineering:
MEP: Antonio Villarreal Structure: Daniel Manzanares














































