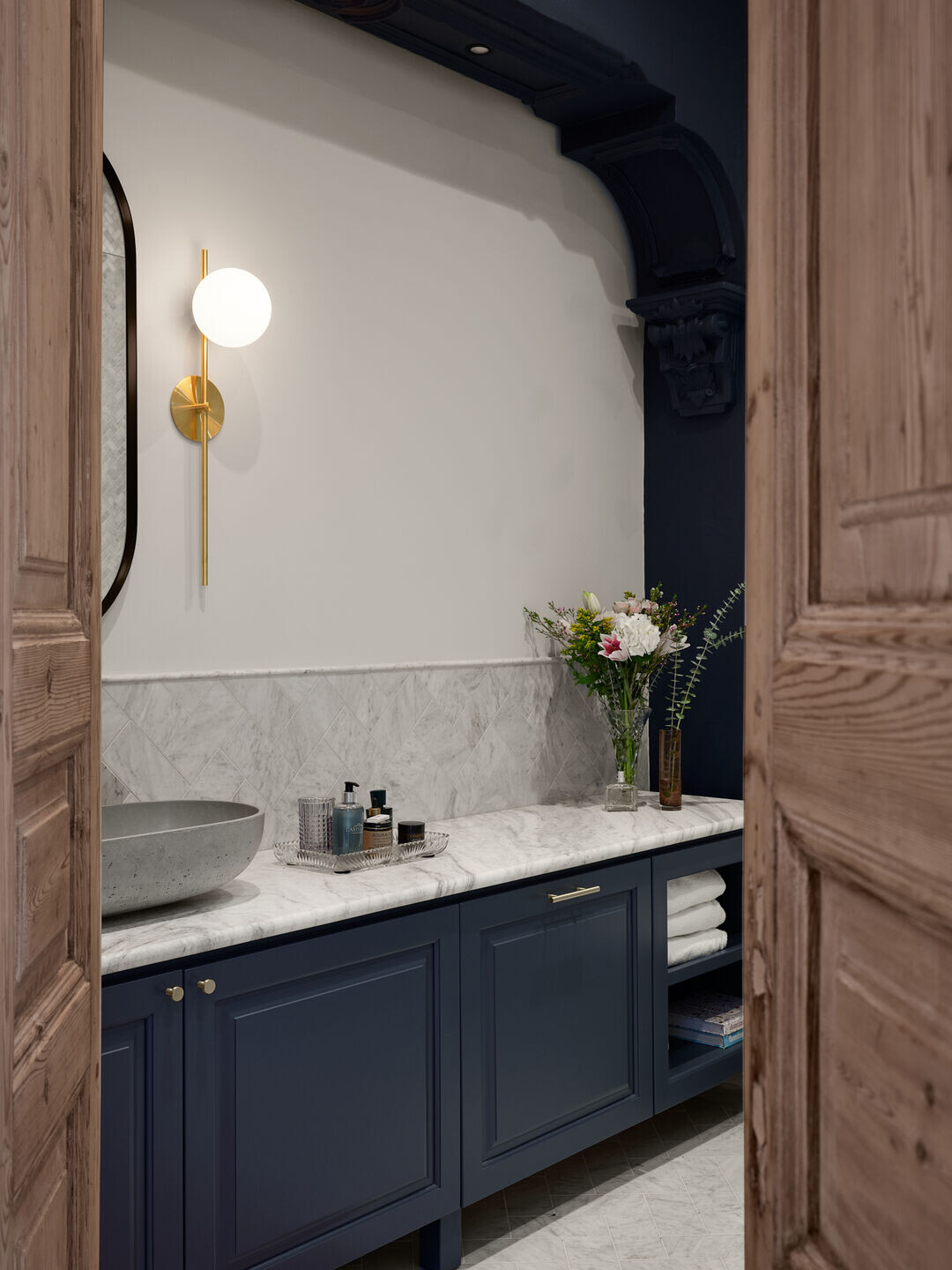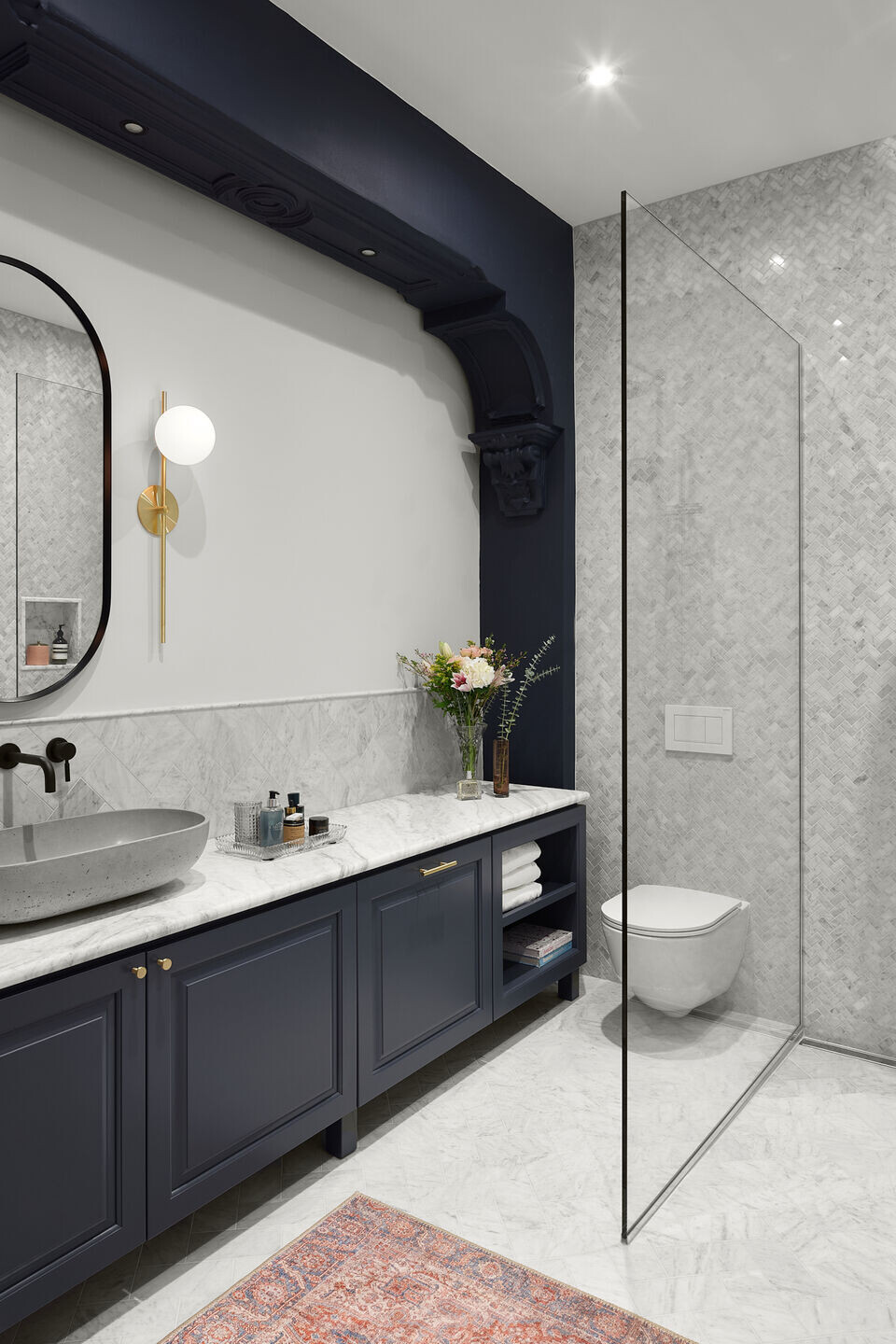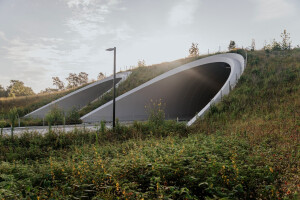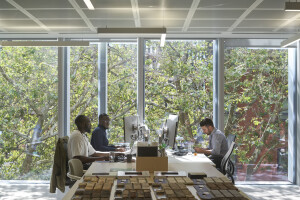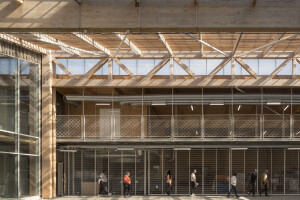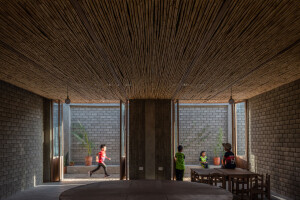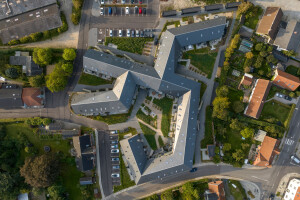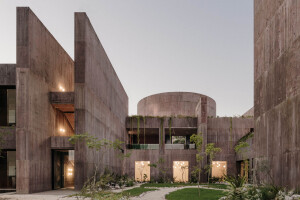In this inspiring project, we were fortunate to work with exceptional clients who cared about the quality of the space and architecture they inhabited. Having won in 2017 the Opération patrimoine Montréal award - Care Category, the owners understood firsthand the importance of respecting the built environment and how to enhance the architecture and heritage components of their home.

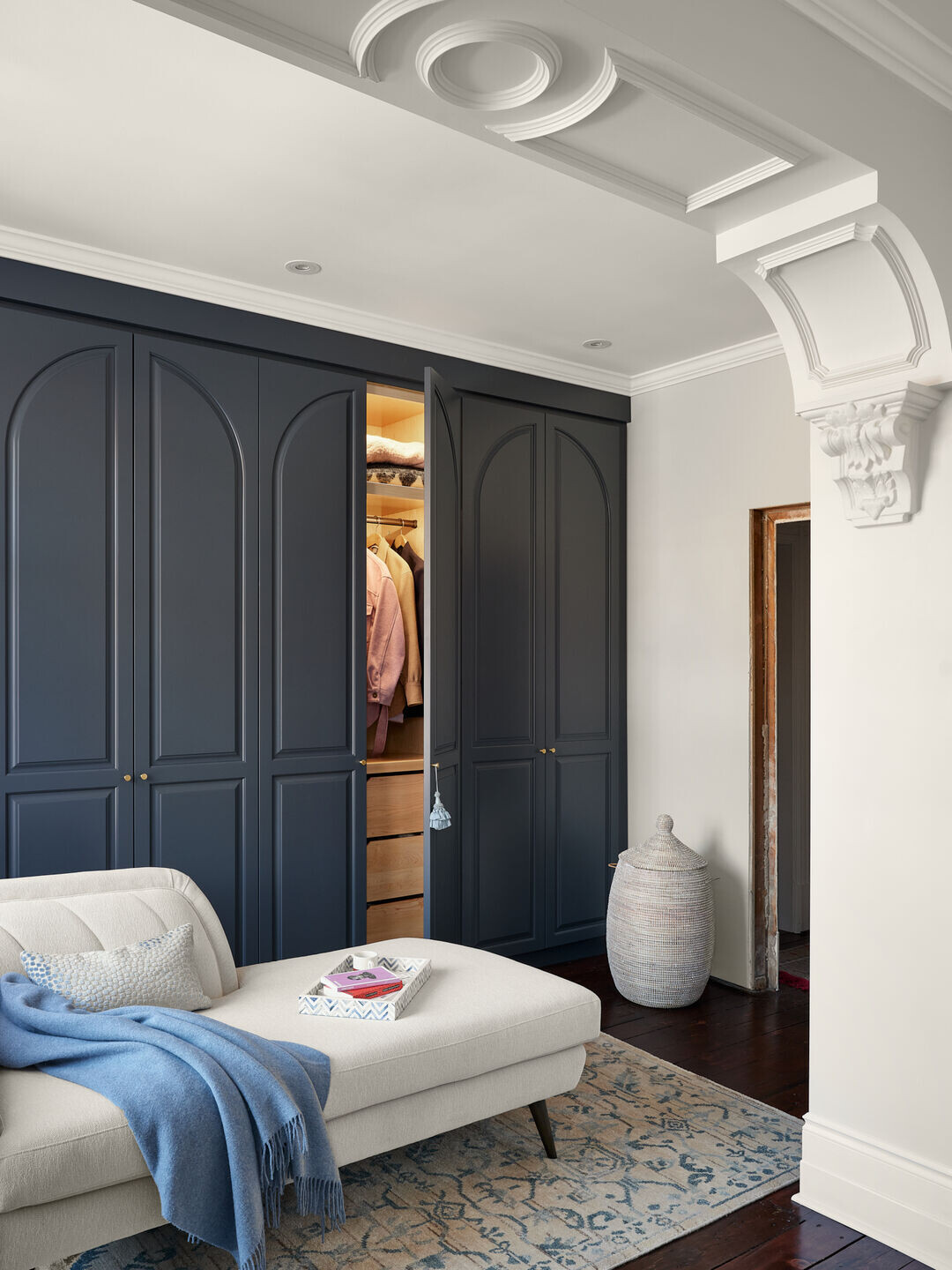
The heritage conservation perspective was a great asset in orienting our interventions, allowing for a clear framework for the process. As such, the house's entrance was a primary point of inspiration for the new project. The flooring was previously reworked with marble interventions and the space was decorated with curated antiques, creating a perfect marriage between contemporary details and the existing heritage aspects of the house.
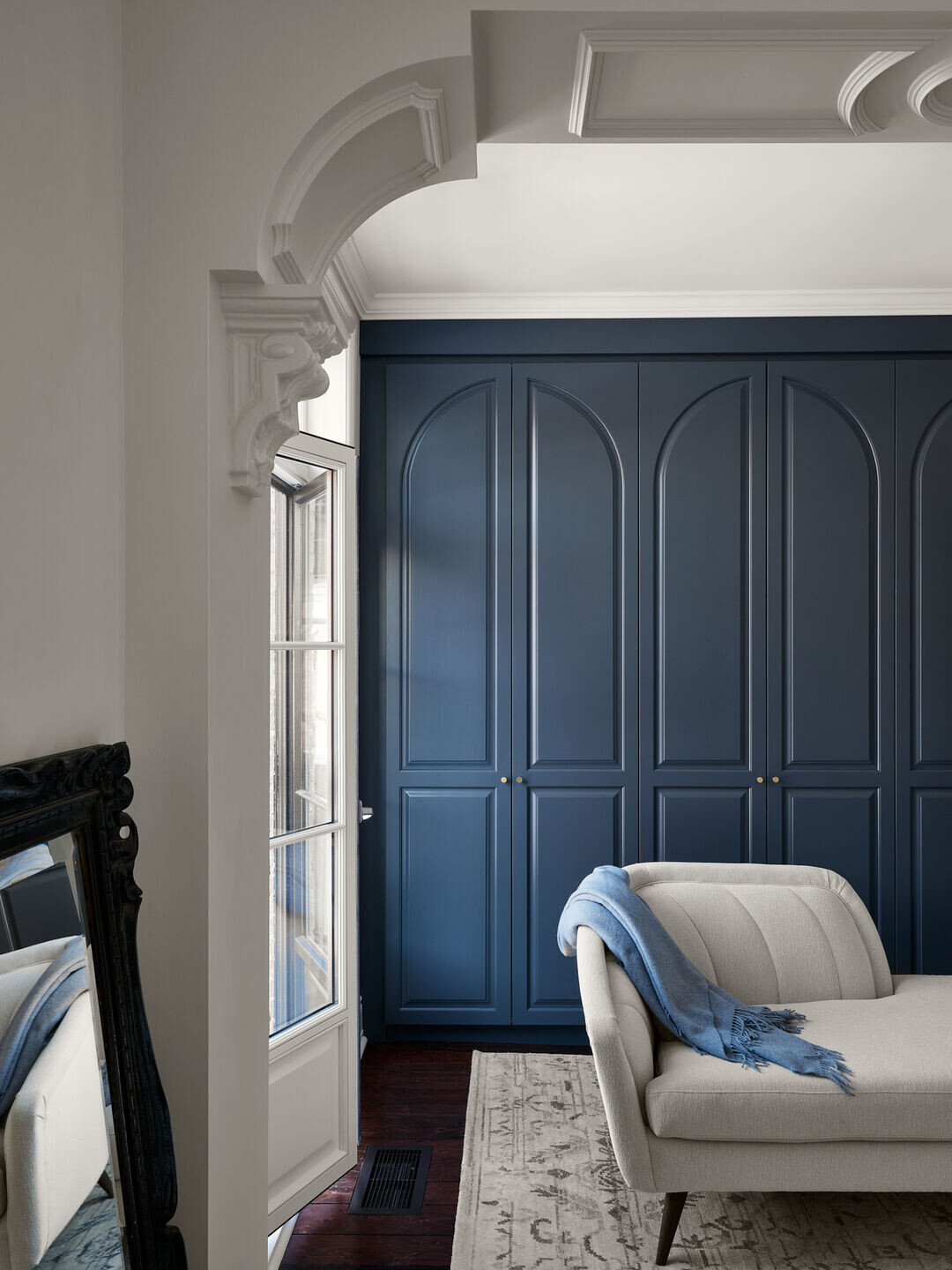

Our mandate was to create a master suite for the owners. This was to include a bedroom, a bathroom and a closet. As a first intervention, the front door of the suite was intentionally left unfinished in order to pay homage to the passing of time and the transformation that followed. Taking further inspiration from the beautiful ornate archway that once divided the double living room, we separated with new archways, allowing for the creation of 3 distinct areas. In the spirit of an old-fashioned boudoir, the first space is an anteroom bathed in natural light coming through French doors punctuating the exterior wall. This space not only provides all the necessary storage, but also serves as the perfect place to rest.

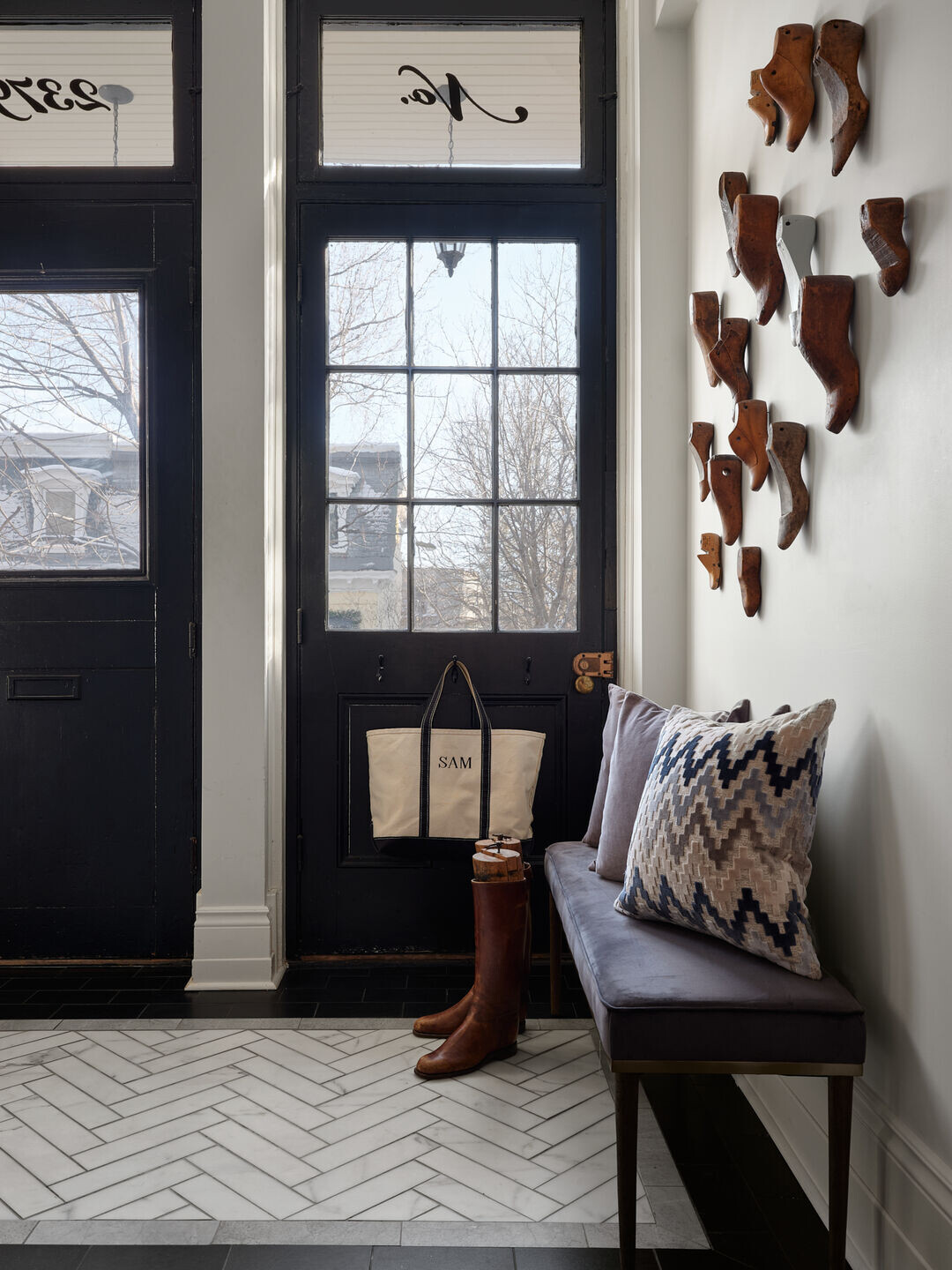
This boudoir (or anteroom) is a physical and psychological threshold to the bedroom. Small but full of comfort, the bedroom is reminiscent of a luxury hotel room. The wall behind the bed is made of a series of ornamental mouldings referencing the homes heritage, and anchoring the bed in the space. Finally, as a last threshold, two small antique wooden doors, open like a jewel box giving access to the large bathroom softly worked and wrapped in noble materials. The materiality of the door was inspired by the antiques found in the entrance of the house. In keeping to the details of the homes entrance (the original inspiration), the bathroom flooring mimics the marble herringbone pattern, which is also applied to the shower area and vanity backsplash, creating continuity throughout the home.
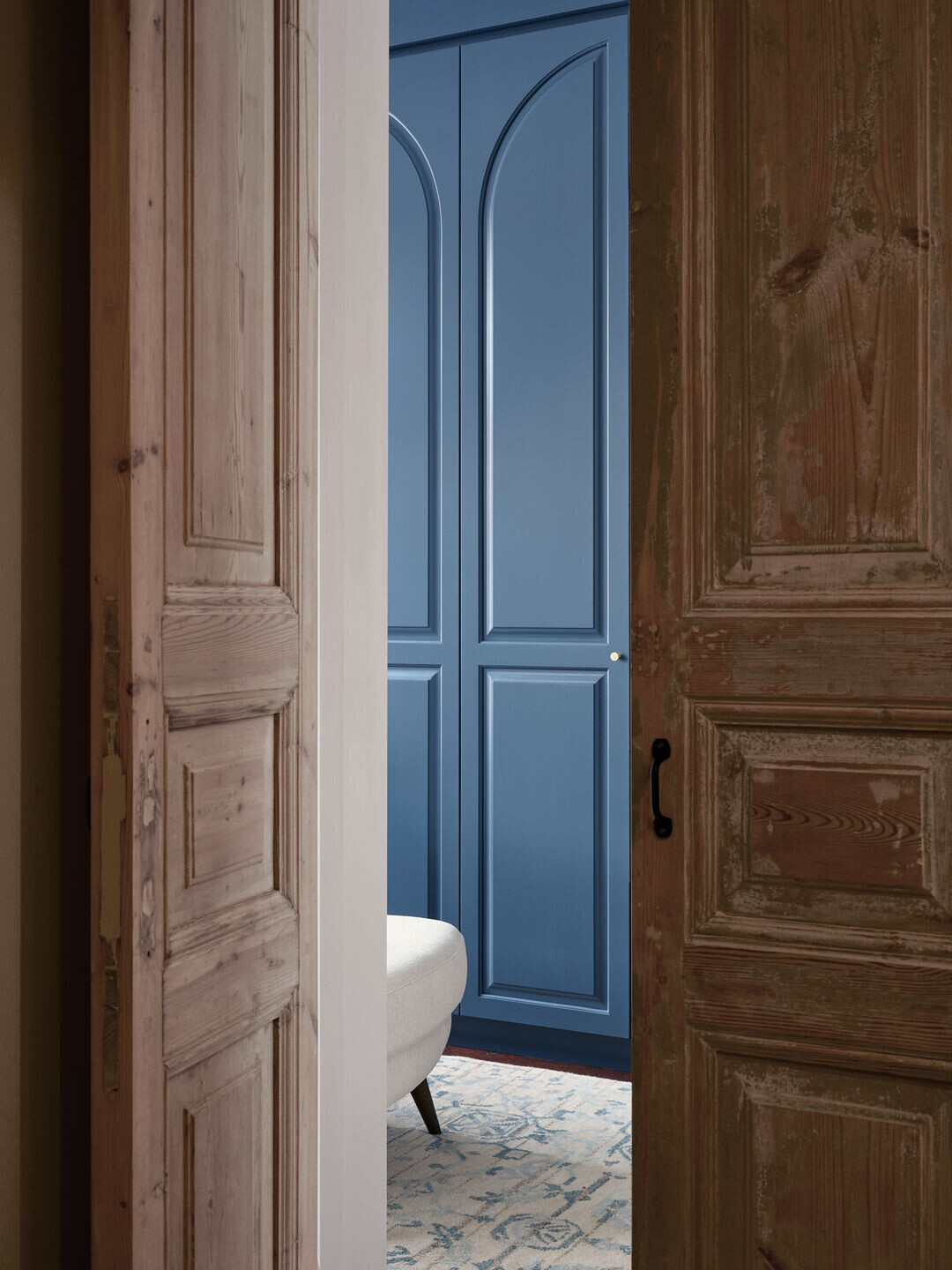
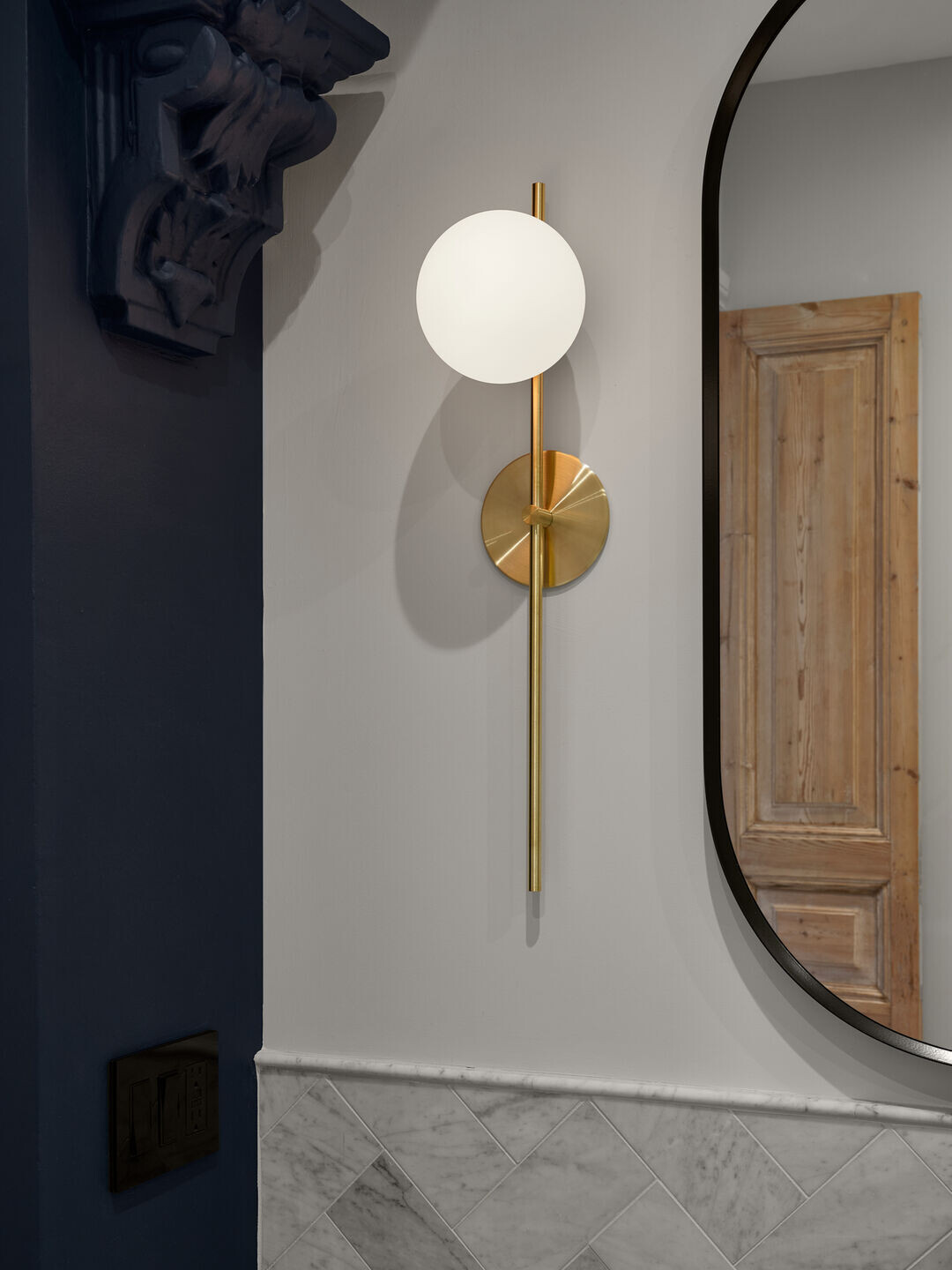
The use of marble in this project reflects for us a living, natural and recyclable material, timeless and the perfect link between contemporary and heritage. We introduced a secondary living and contemporary material by integrating a concrete sink basin and prioritizing brass fixtures for their eventual patina. The large wooden cabinet, is a link with the wood wardrobe found in the boudoir, but detailed in a more modest way. Finally, the curbless shower allows for easy, barrier-free access, giving the owners the opportunity to age peacefully in this cozy and contemporary master suite respecting the important heritage of the home.
