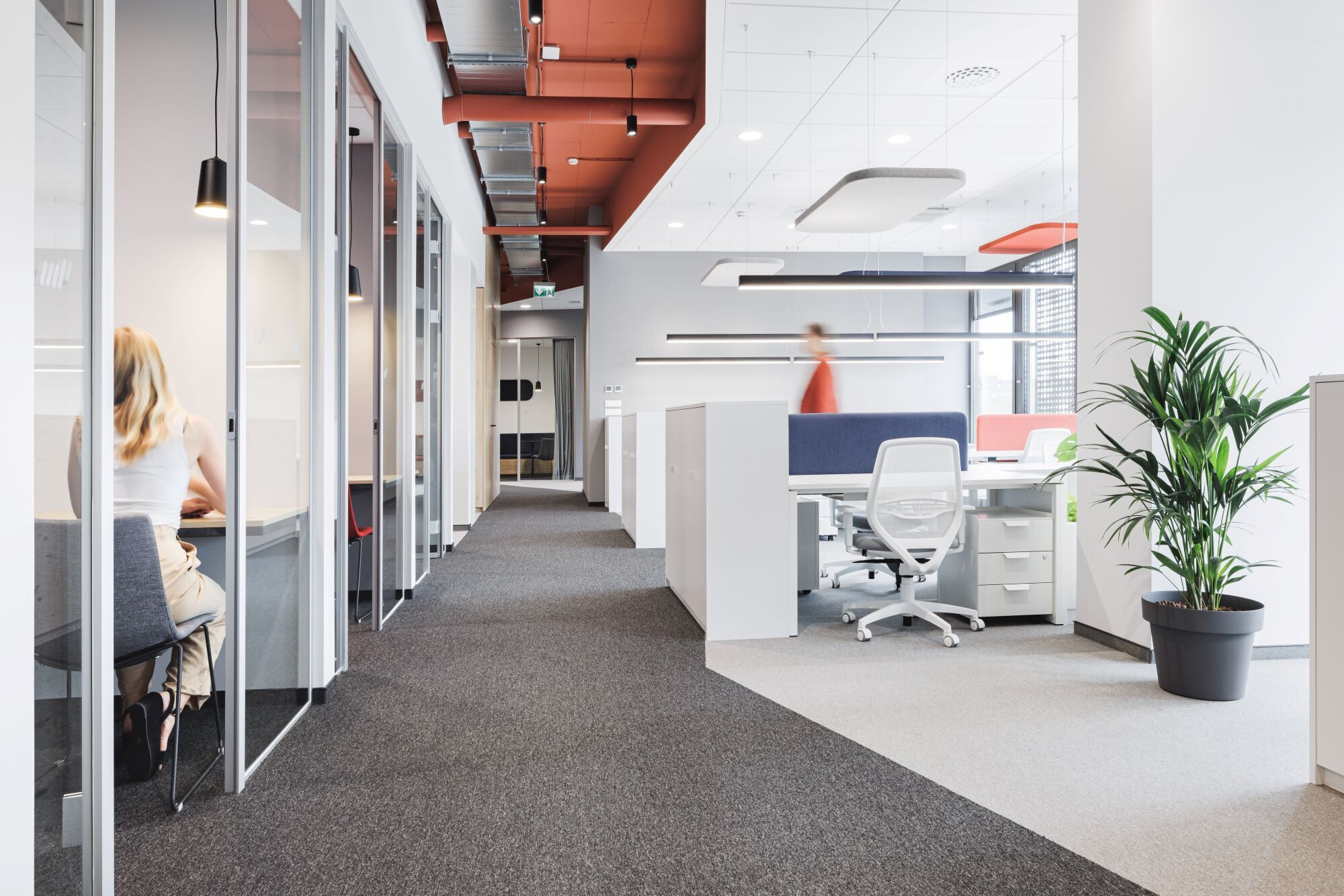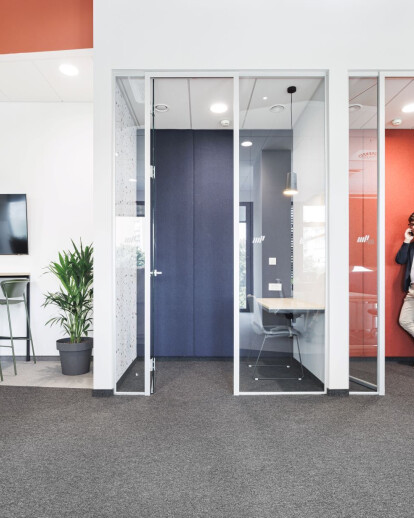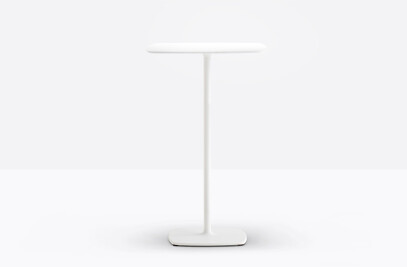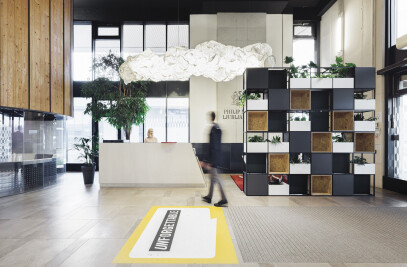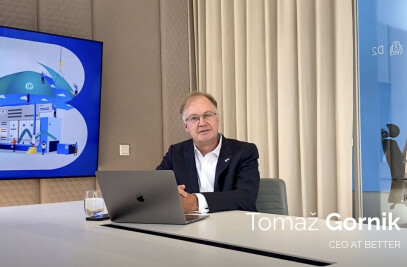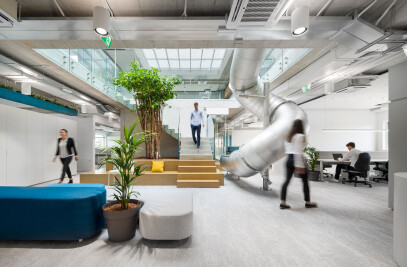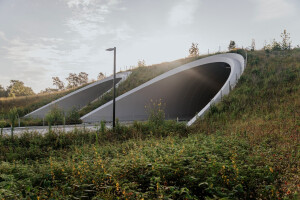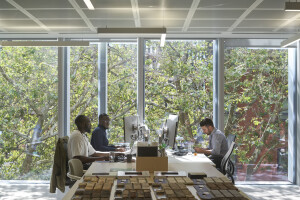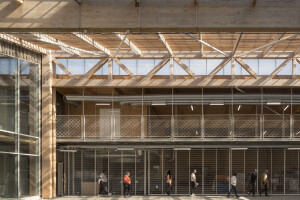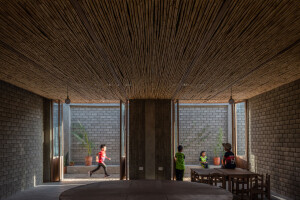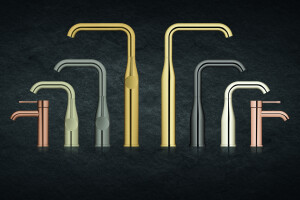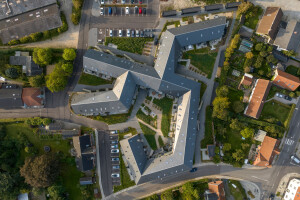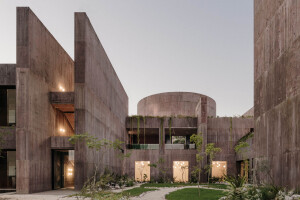As one of the world’s oldest recruitment agencies, established in 1948 in Milwaukee, Wisconsin, USA, traditional values are intrinsic to Manpower’s success. The company seeks to maximize its clients’ success by enabling them to capitalize on new opportunities in talent acquisition. In terms of their success, Manpower’s appreciation of their people and their specialist knowledge, coupled with a firm eye on the future, has kept the business at the forefront of the world of recruitment.
The acquisition of Manpower’s entire Balkan cluster of companies in five countries in 2021 resulted in a significant culture change. Above all, the new young management team was keen to recognize the individuality of each employee and to also enrich the lives of young job seekers by providing welcome opportunities.
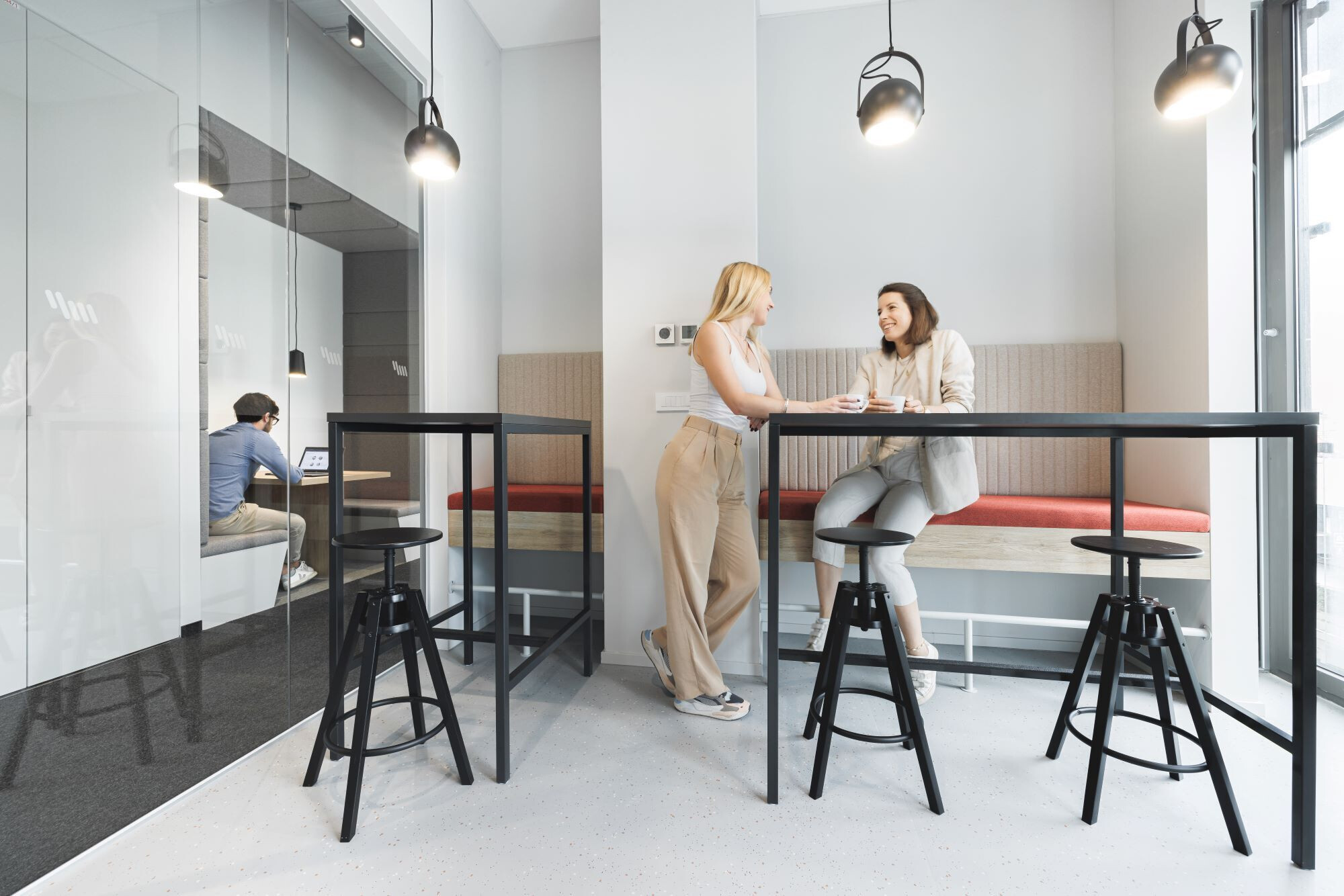
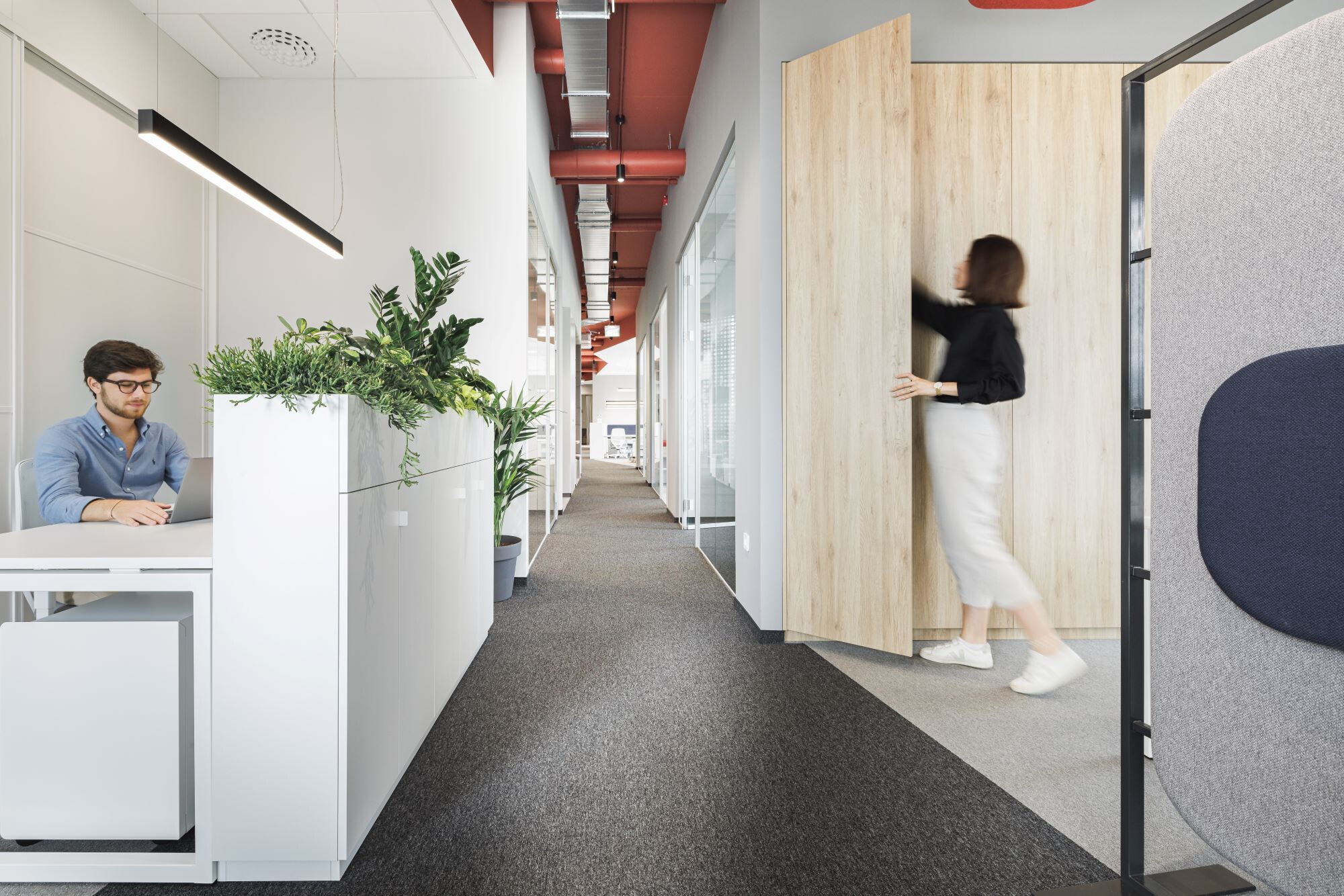
Receptive to new ideas and keen to develop knowledge acquisition within the workforce, the team elevated their emphasis on flexibility. Steps to achieve a more flexible workplace and a more dynamic and relaxed work environment were put in place by way of an initial introduction of a 4+1 work-from-home policy in most major countries, and subsequently, a 4-day working week, with Fridays designated as a free day.
The ultimate aim was to create one office that was truly representative of the company, and that would also incorporate flexibility and scalability to accommodate the company’s future growth and expansion plans. The design would foster collaboration and cohesion and provide a well-planned setting for interviews and calls.
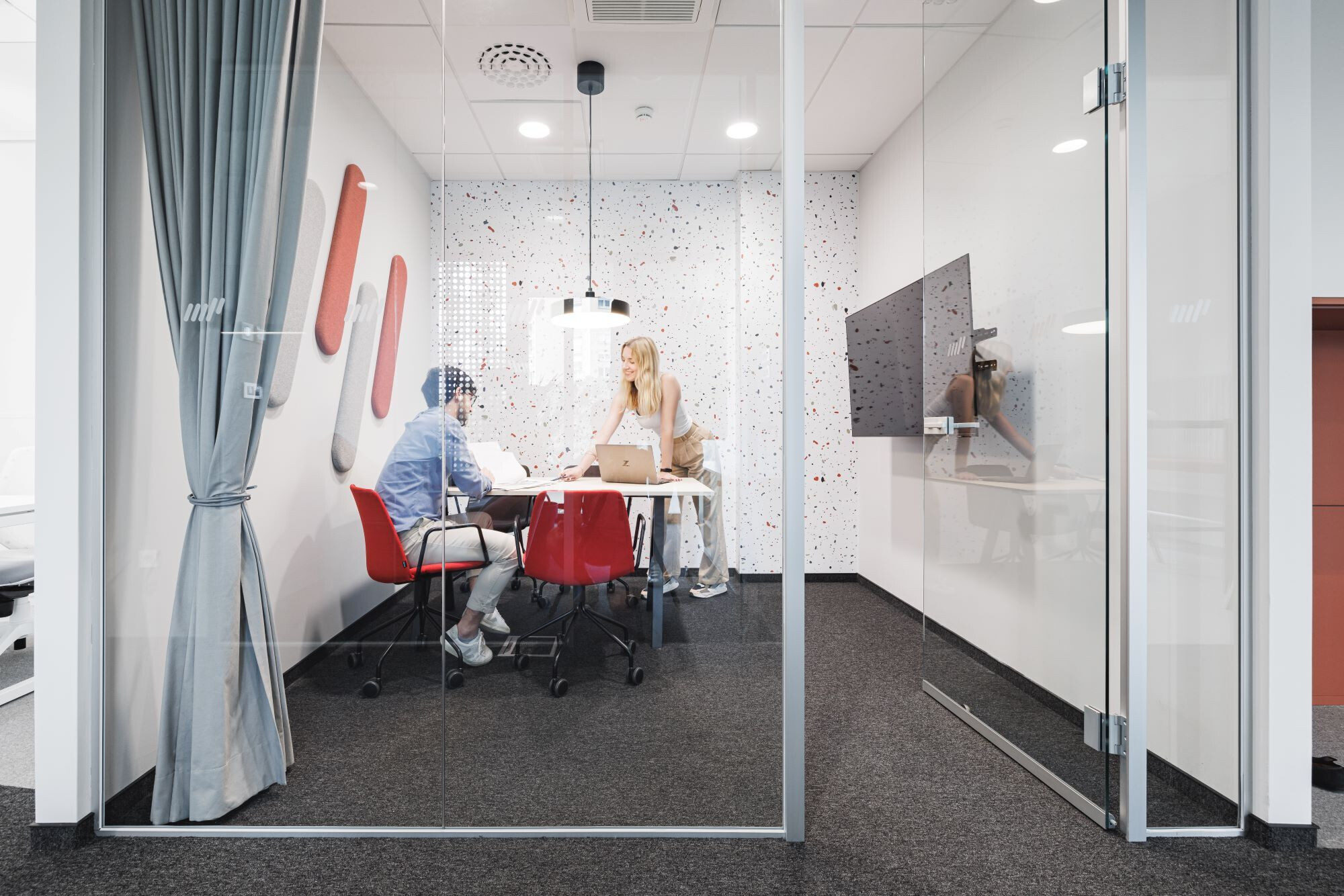
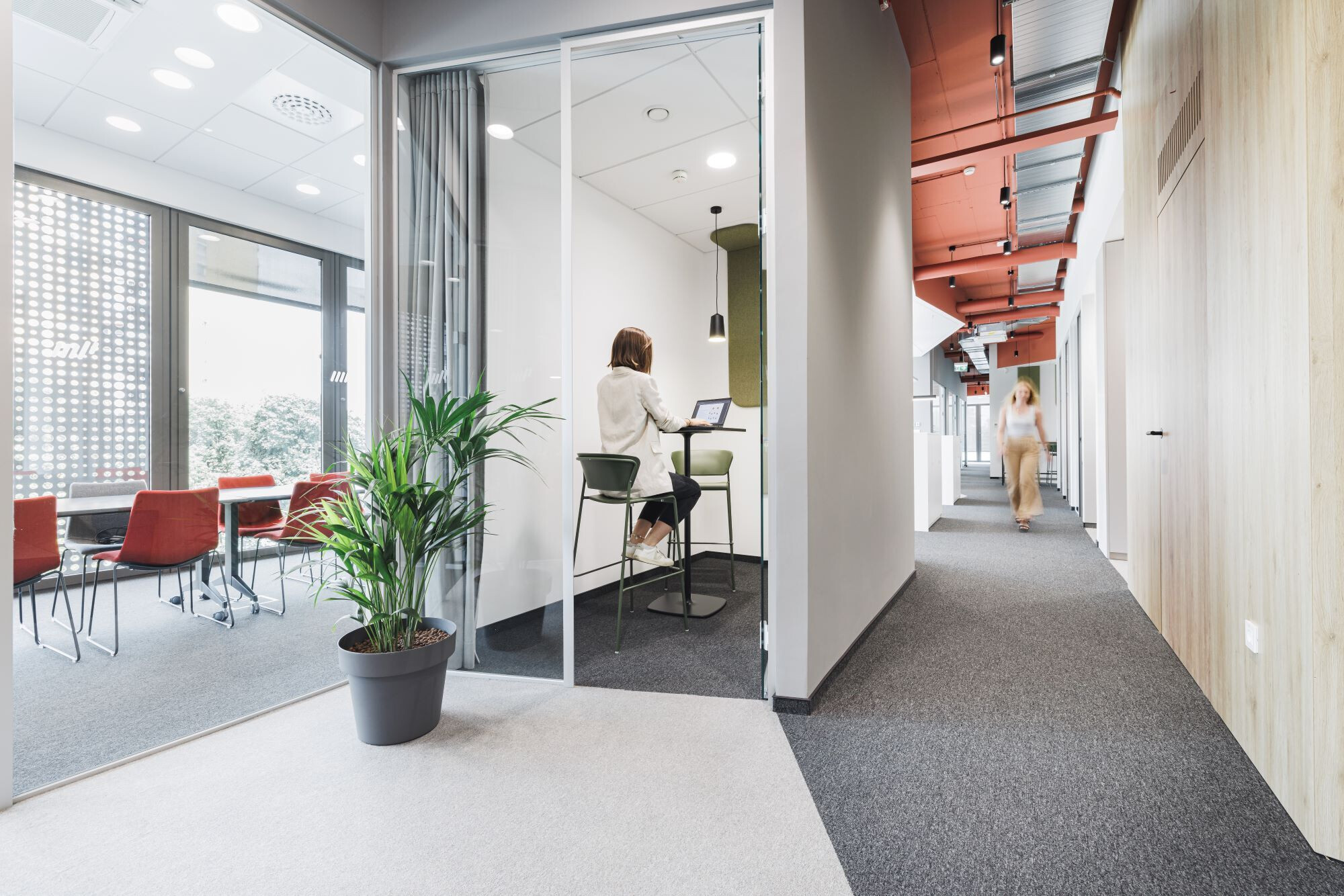
The resulting workplace incorporated innovative and unique design solutions and work practices for Manpower. In addition to meeting their specific needs, the new offices elevated the overall user experience by fostering cohesiveness between the back and front office and increasing storage space.
The new offices were designed with great care and attention, not only to support working processes but also to present company values. Both, current needs and plans for the company’s development were considered. The change in the working environment has empowered employees and created a highly motivational environment for them to work in. The space is designed to support the flow of working dynamics, from individual and quiet work to the work in the group.
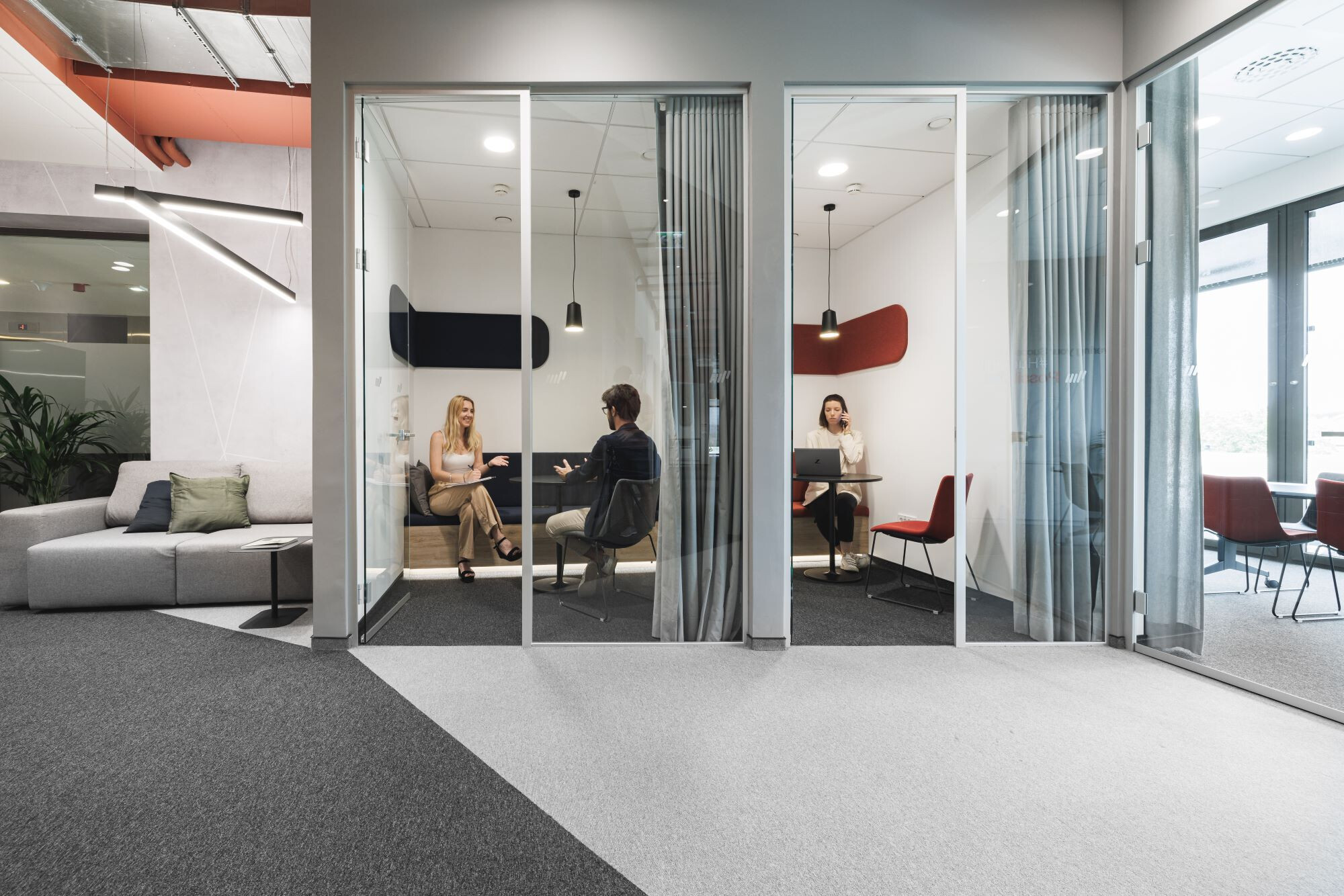
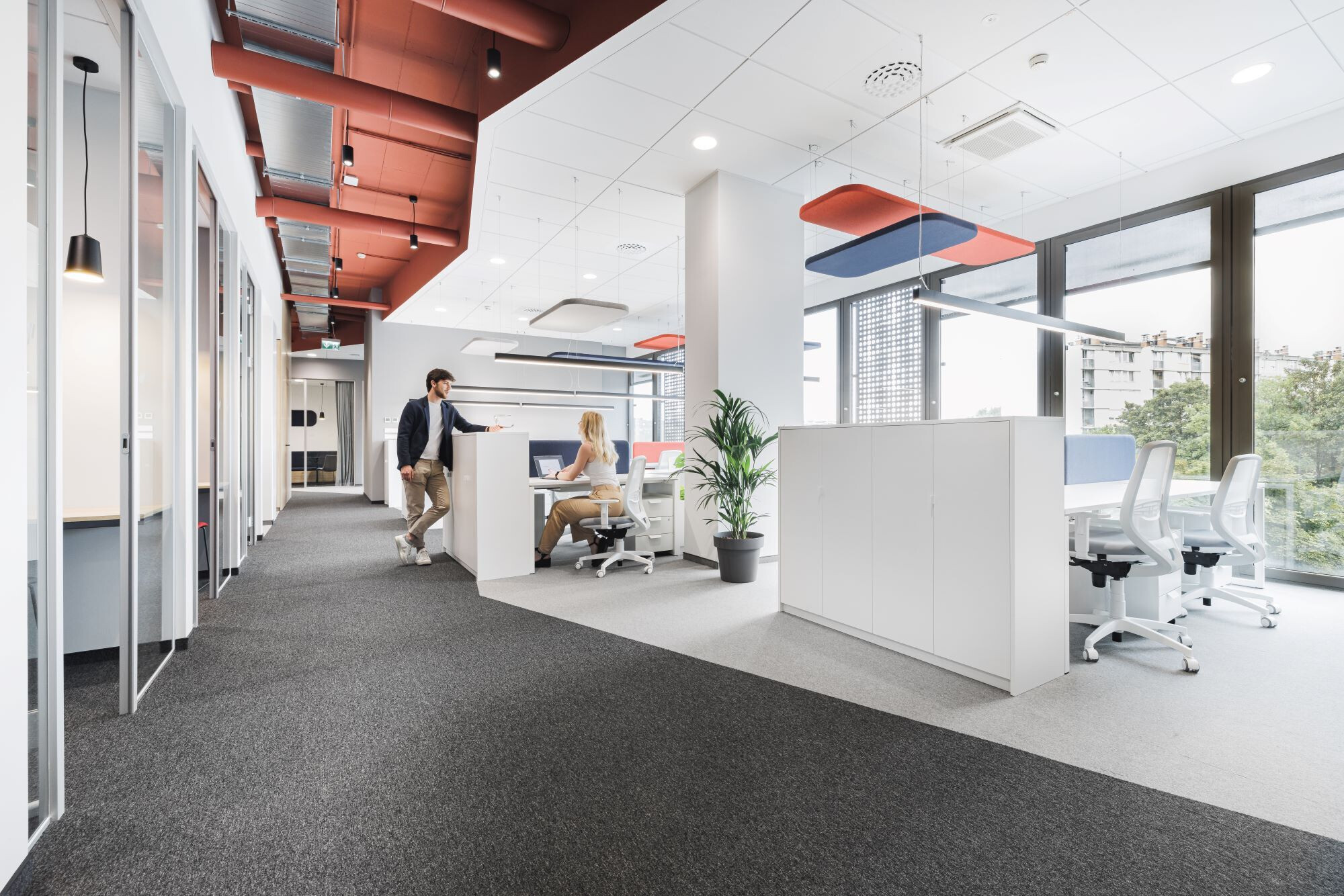
The office was sympathetically divided into two main areas, the front and back office, to improve collaboration and cohesion. Between the two spaces, ample communal spaces as a place for employees to interact, network, and take a break were provided.
The entrance zone was transformed into a professional but inviting space, featuring a welcoming reception desk, a comfortable waiting area, and impressive private interview rooms that did not interfere with the agency’s daily operations.
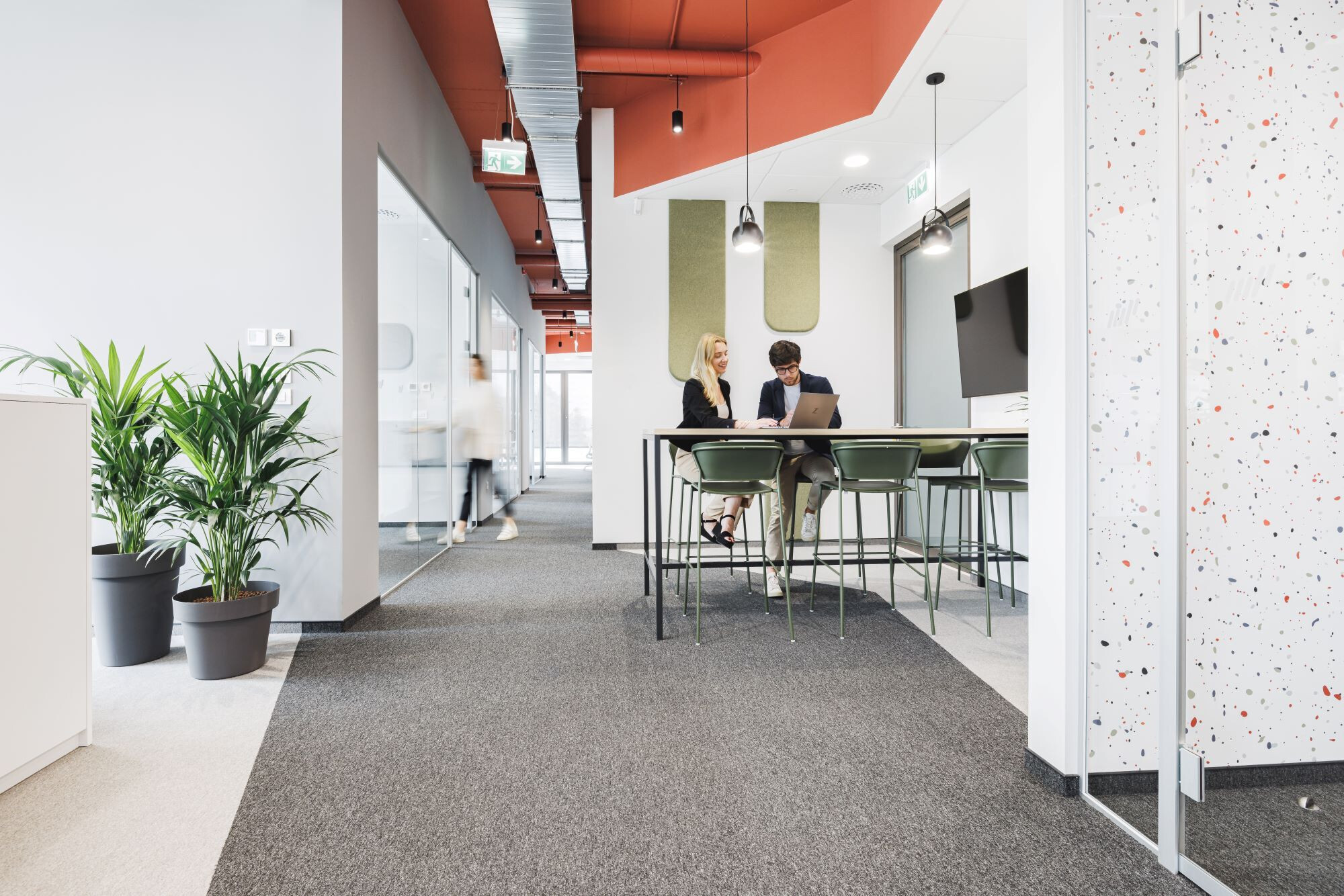
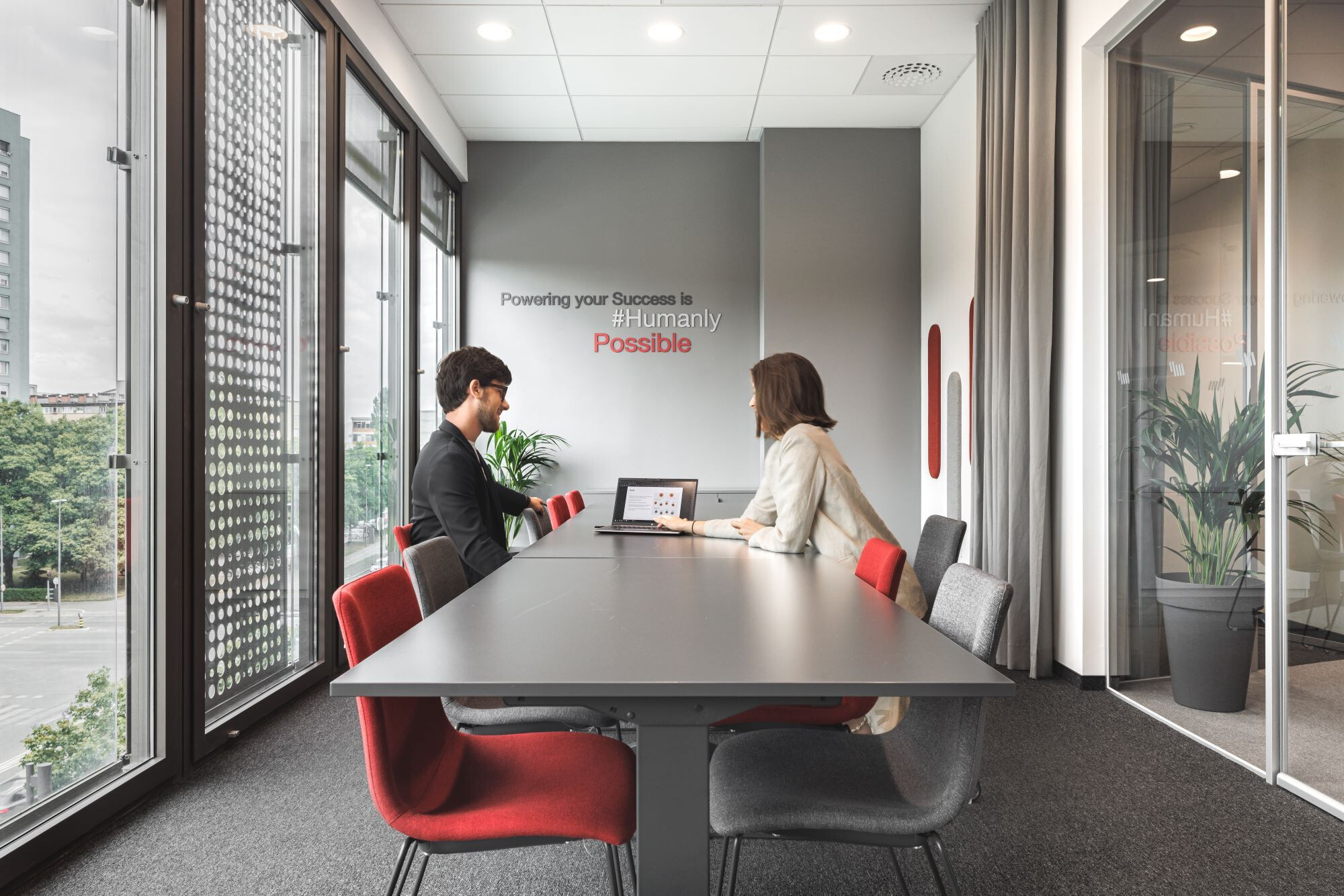
Team:
Architect: KRAGELJ Design + Workplace
Photo credits: Matej Kolaković
Team: Katja Milošev, Alenka Kragelj Eržen, Aljoša Merljak
General Contractor: Montaza Skerjanec d.o.o.
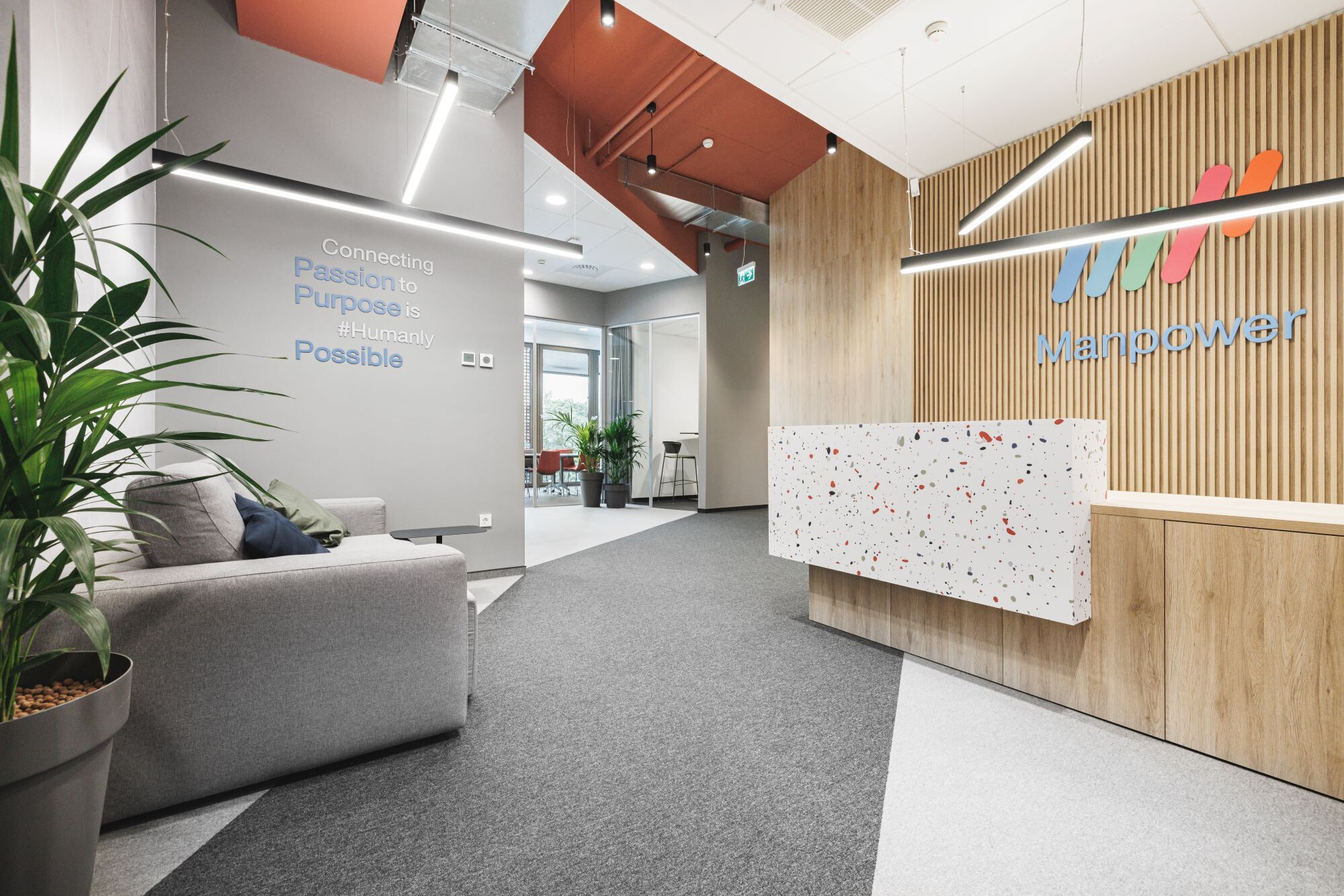
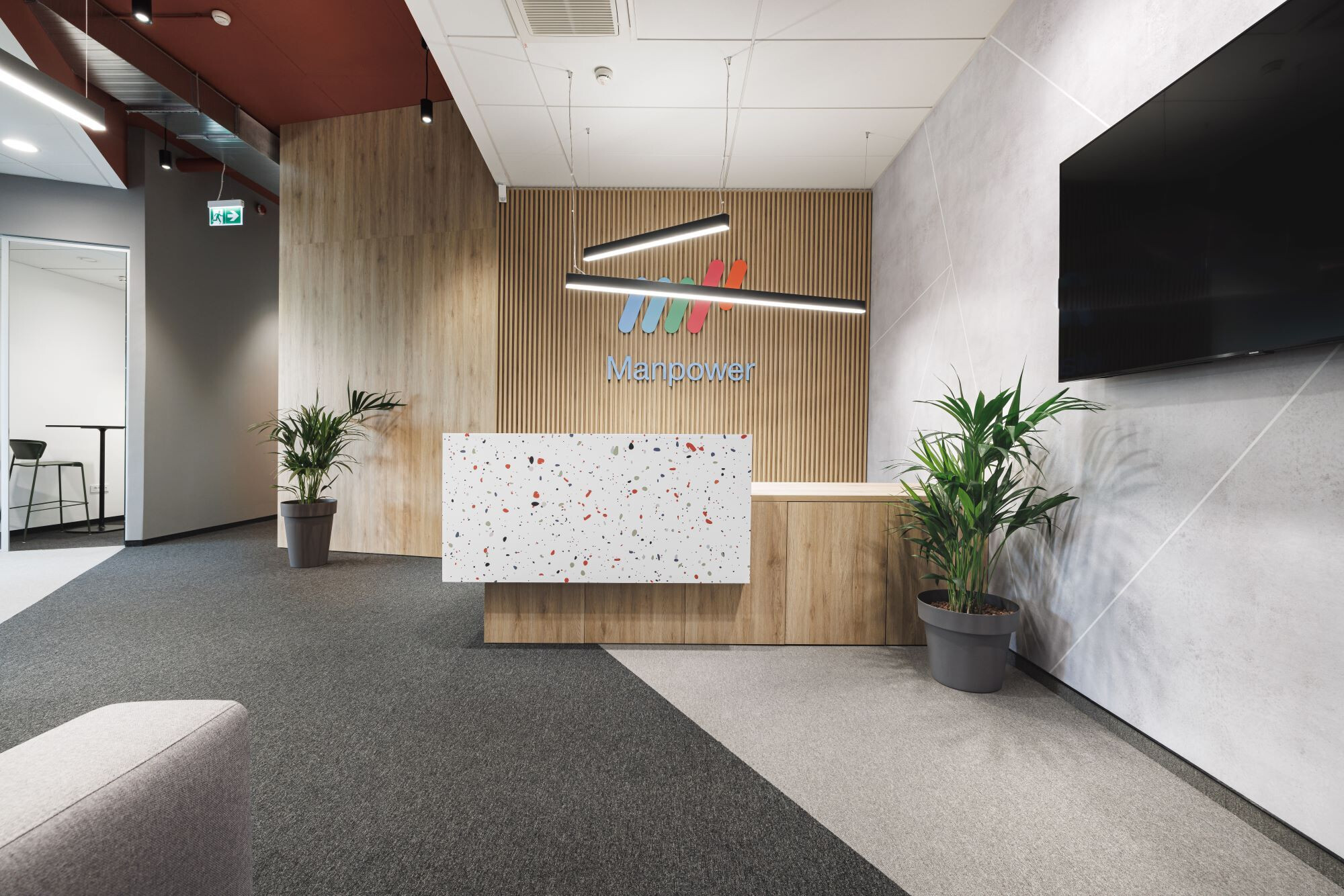
Material Used:
1. Glass: Steklarstvo Aleksander Kresal s.p.
2. Mechanical: Ensi d.o.o.
3. Product distributor: Decor Design d.o.o. - Narbutas, Pedrali, Scab Design, Inclass, Luxy, Ikea
4. Flooring distributor: Ekostild.d. - Forbo vinyl, IVC textile flooring
5. Fit-out Carpentry: Mizarstvo MAR d.o.o.
6. Fit-out Upholstery: Kauch d.o.o.
7. Plants distribution, and maintenance: Oxis d.o.o.
8. Lighting distribution: Arcadia d.o.o.
9. Appliances: Bosch
