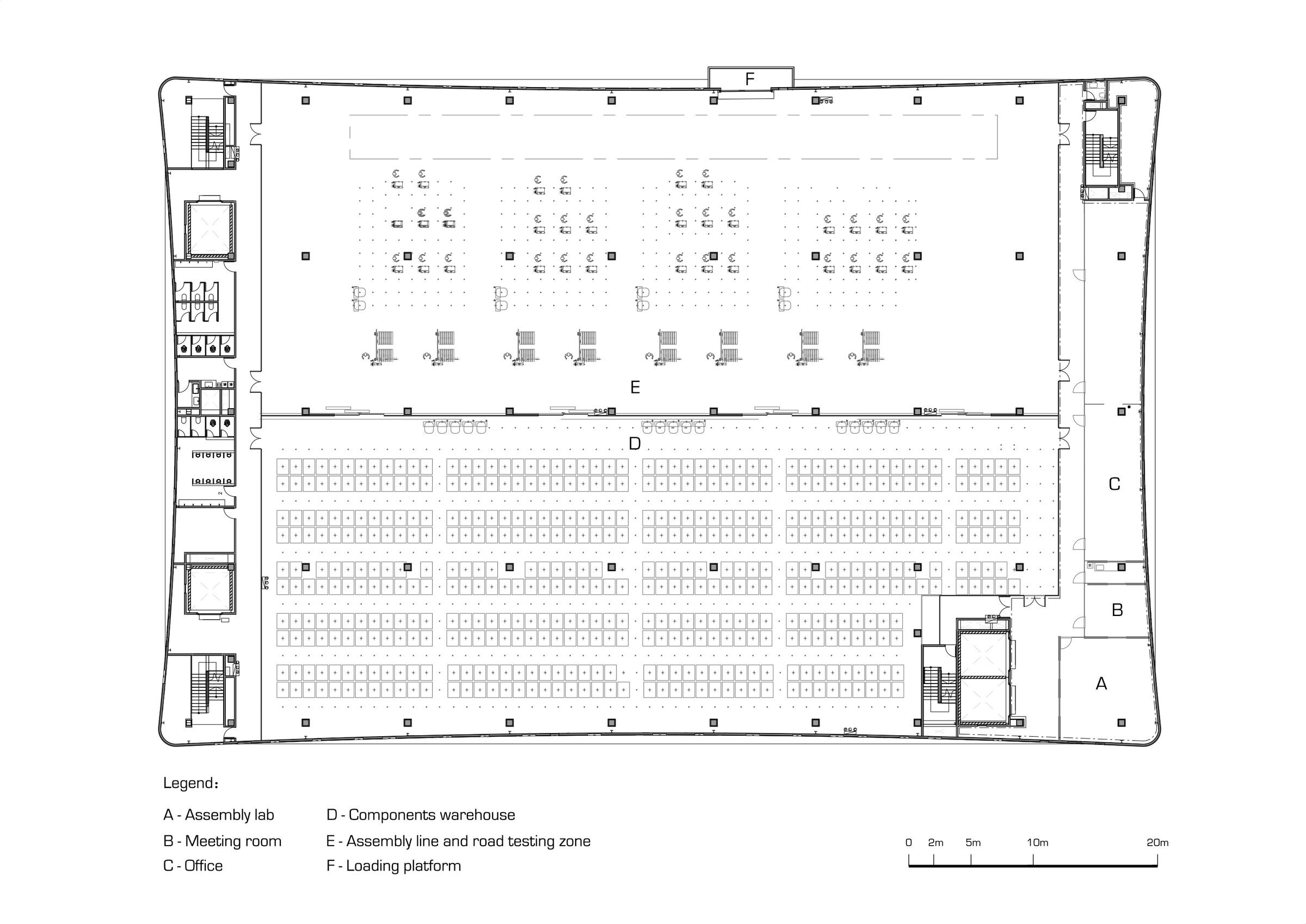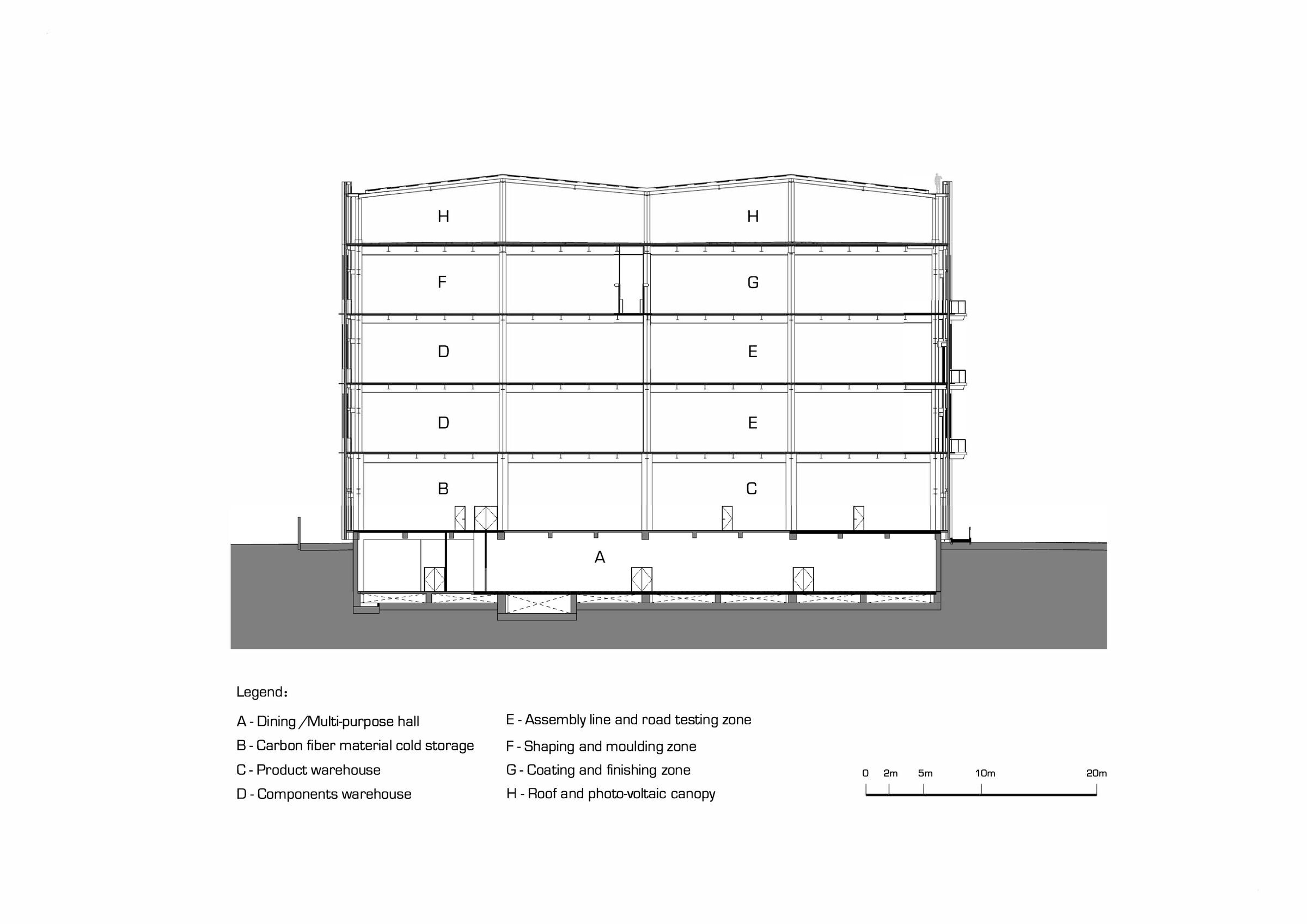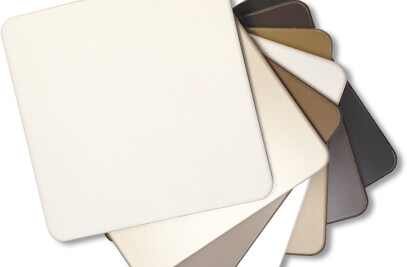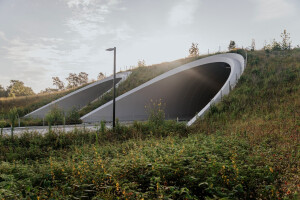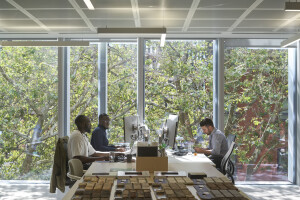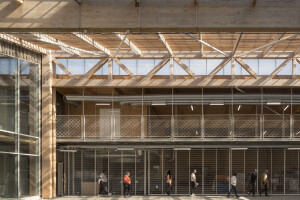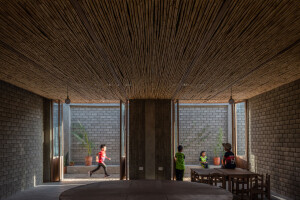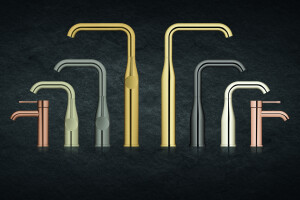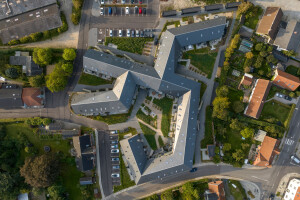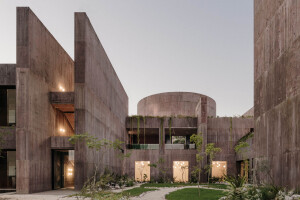This project is the new production and administration base in Taiwan for Quest Composite Enterprise, a leader in carbon-fiber technology. Located in the Fengyuan Technology Zone in Taichung, the brand new production base is dedicated to the development and production of world-class bicycles for international brands Trek and Canyon - designs that have been consistently behind gold-medal performances in the Olympic Games and Tour de France.


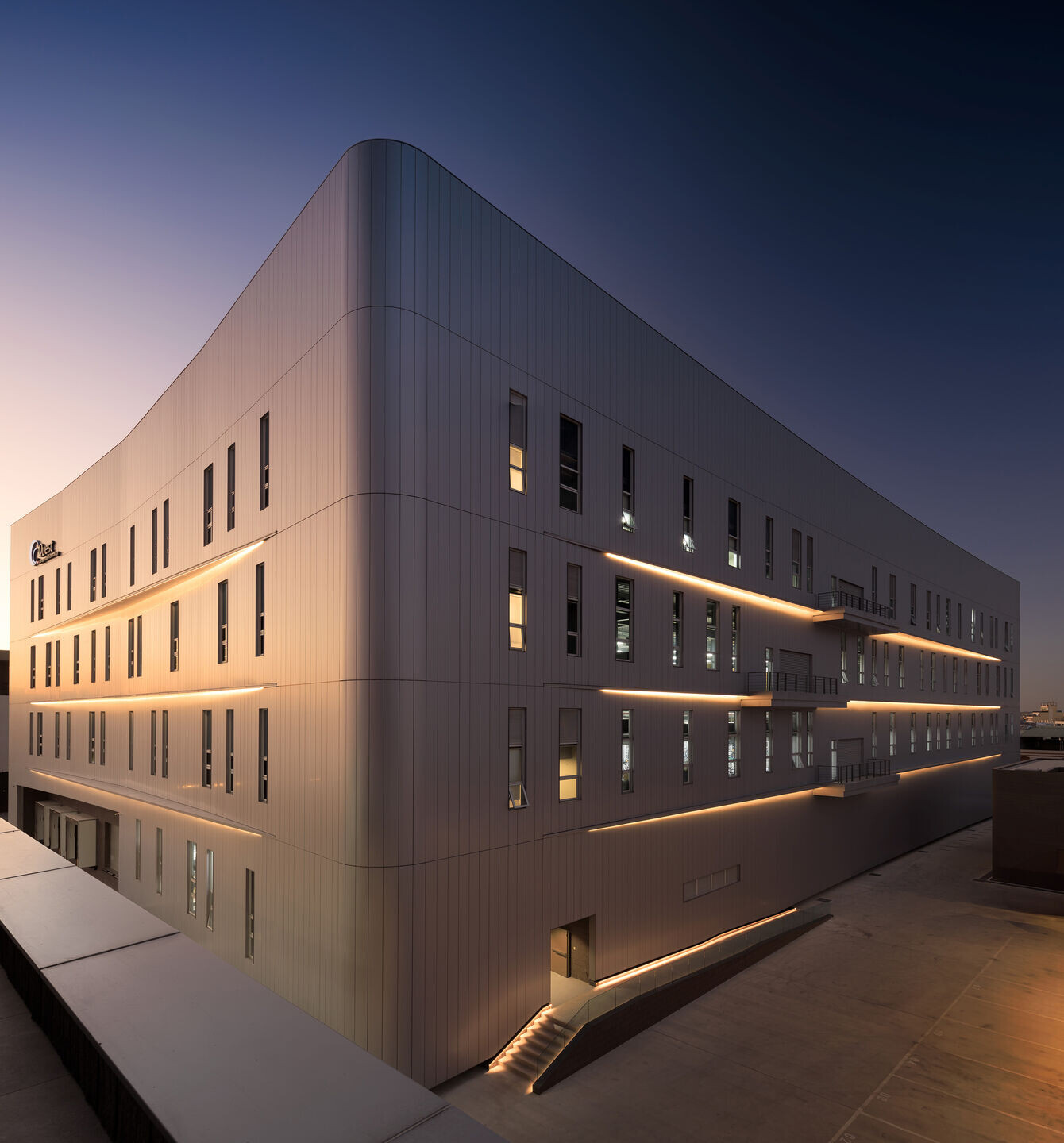
Inside this LEED gold certified, sustainably-designed facility, world-leading production technology is incoporated, balancing a skilled hand-made components with smart-tech automated manufacturing and quality control testing facilities.
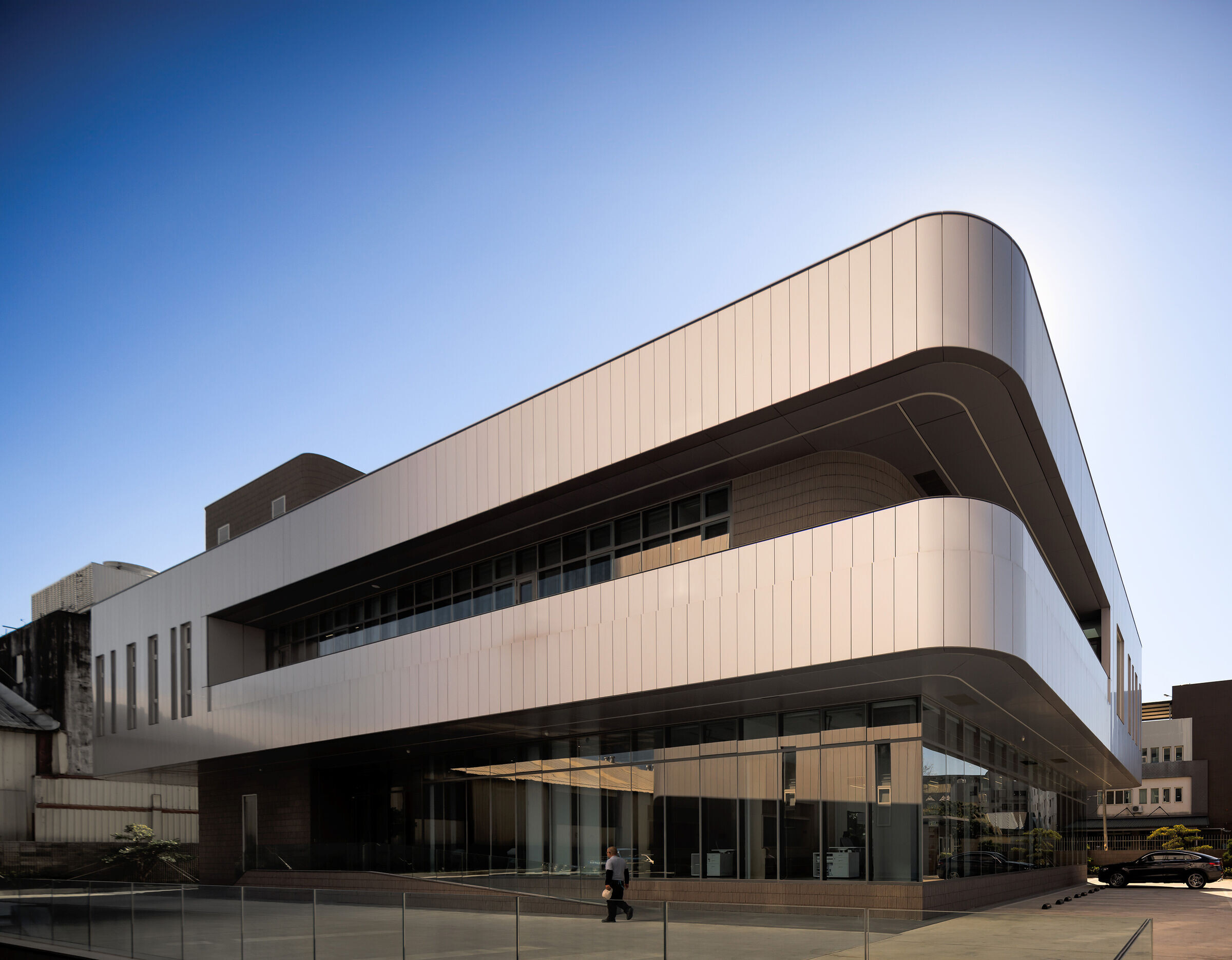
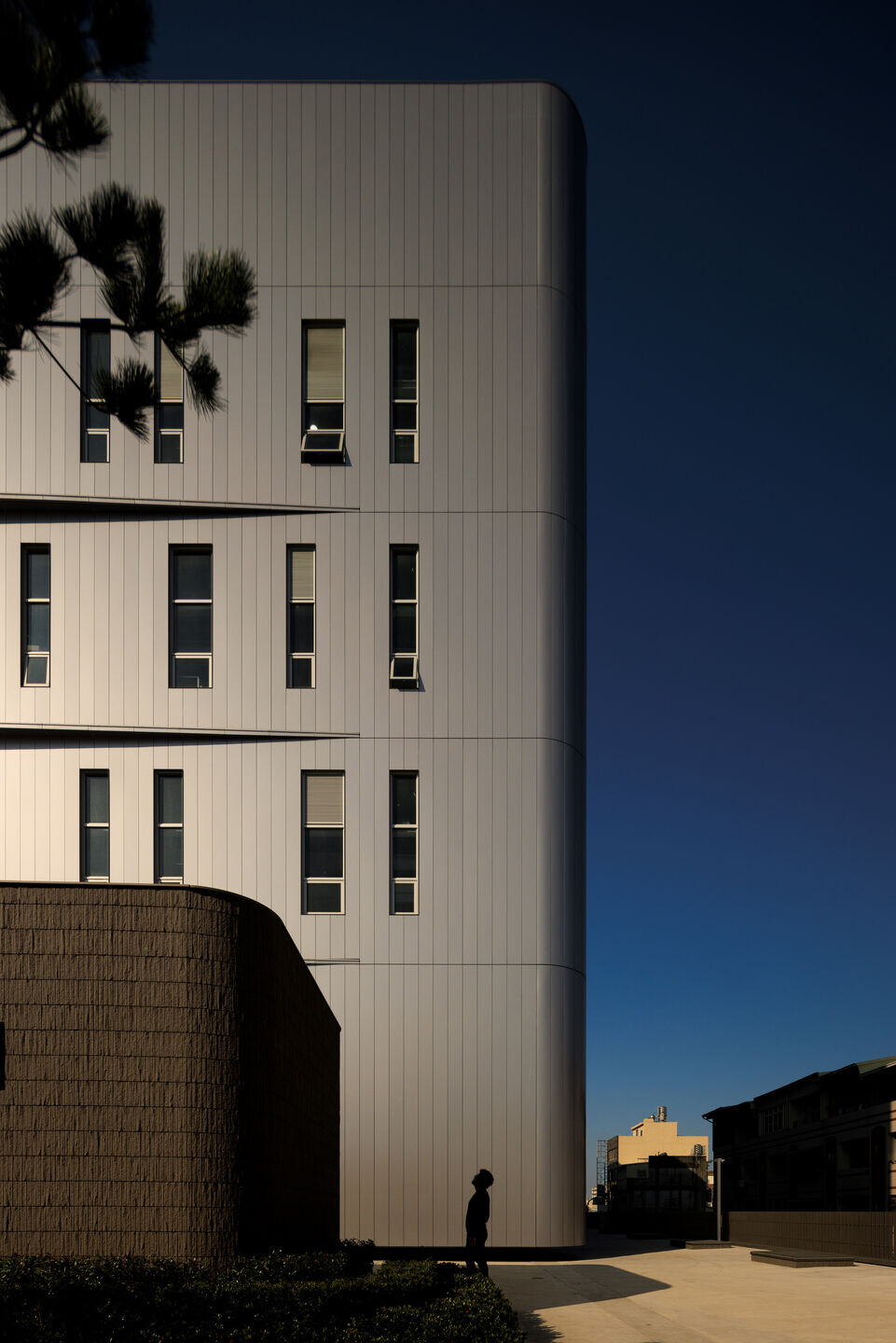

The factory building stands over five stories. It is an imposing volume measuring 54 m x 80 m and standing almost 30 m tall - offering production floor height varies between 6-7 meters. The volume is enclosed on all sides by laminated aluminum panels - precise detailing of the continuous facade communicating a sense of assurance and an underlying aerodynamic quality.
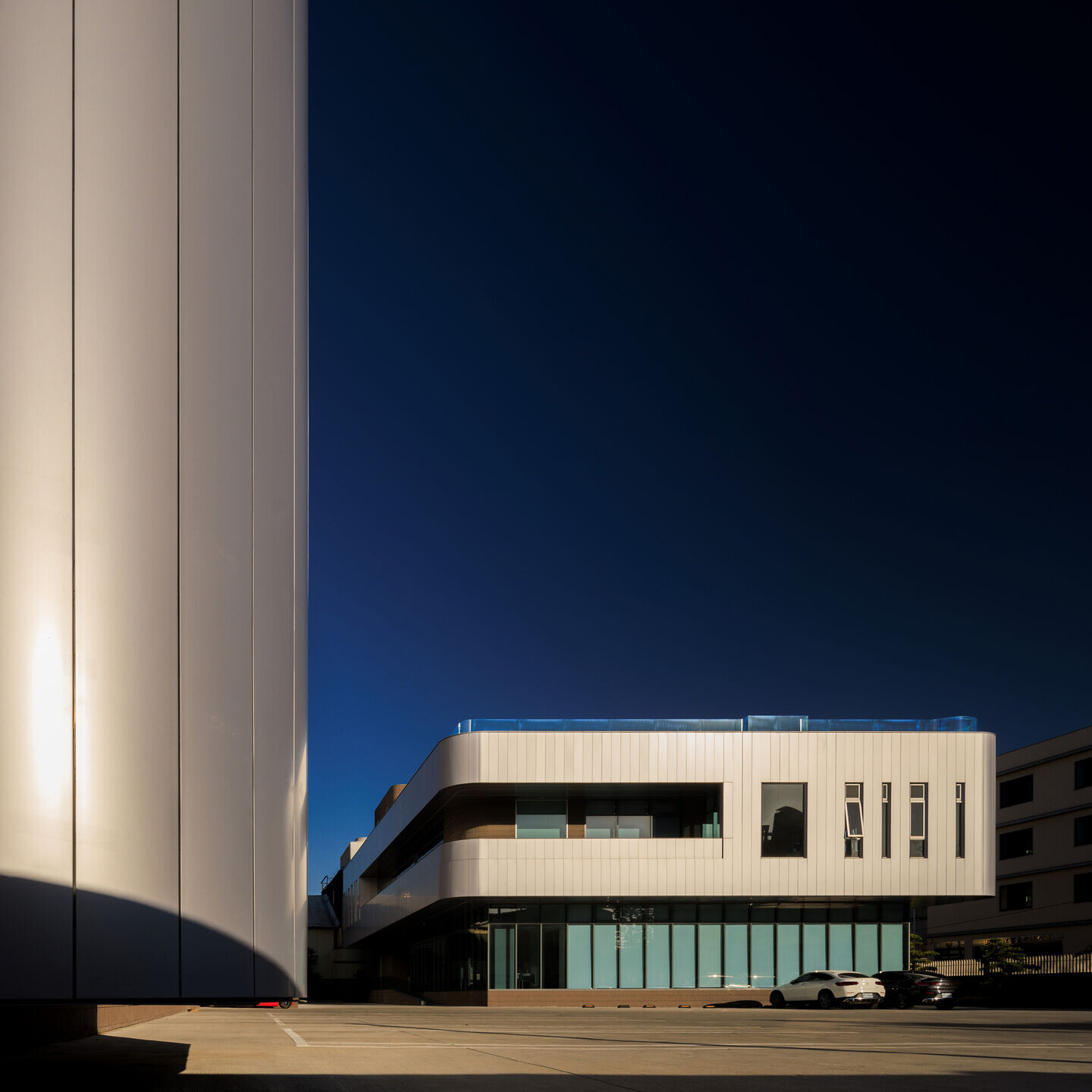
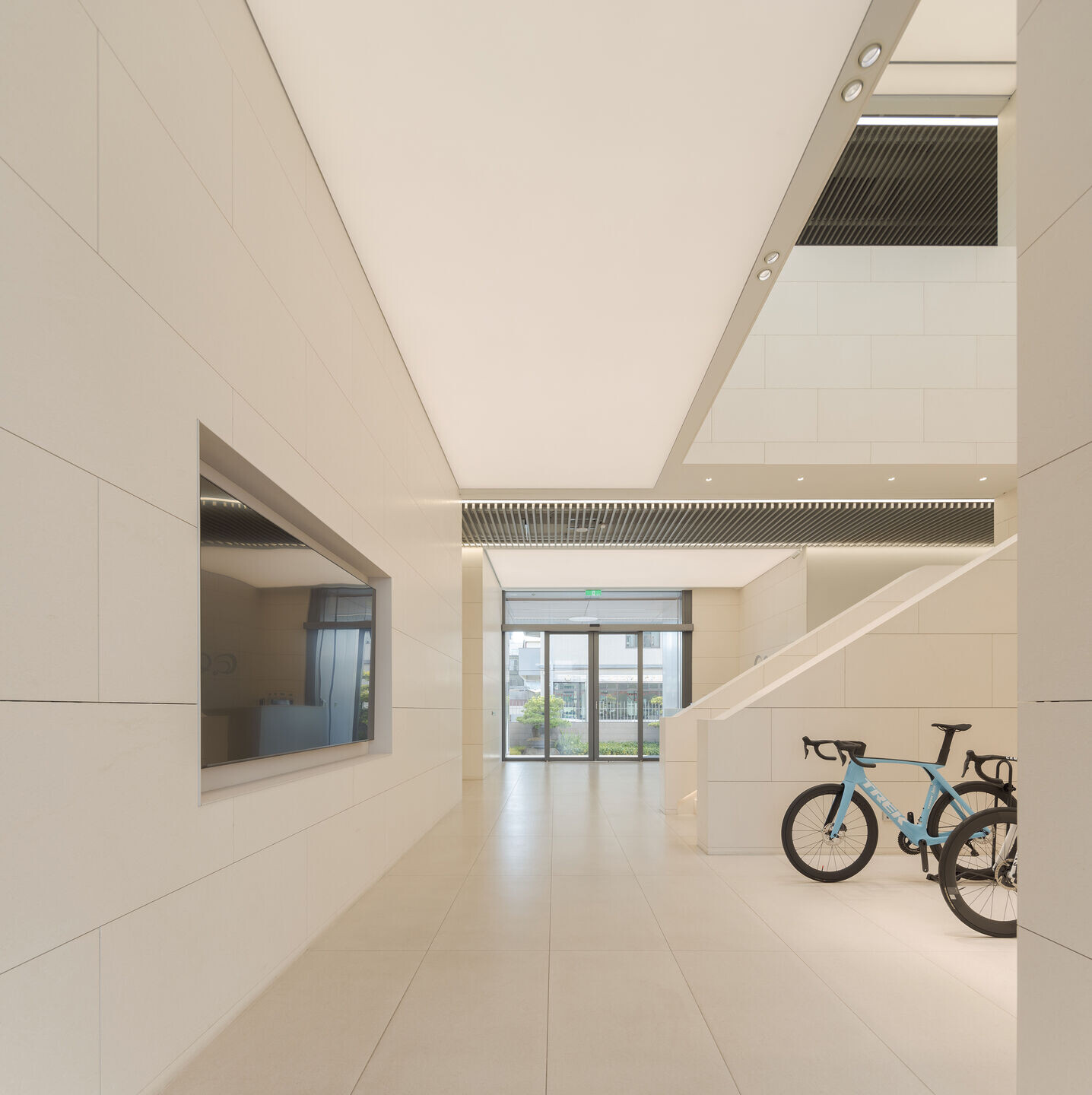

The volume is gently lifted off the ground, adding a sense of lightness. Rounded corners and gentle concave curves on each of the four elevations define a distinctive massing and pronounced corporate identity. Shading blades on the facades interact with sunlight and the facade to accentuate the curvilinear volume.

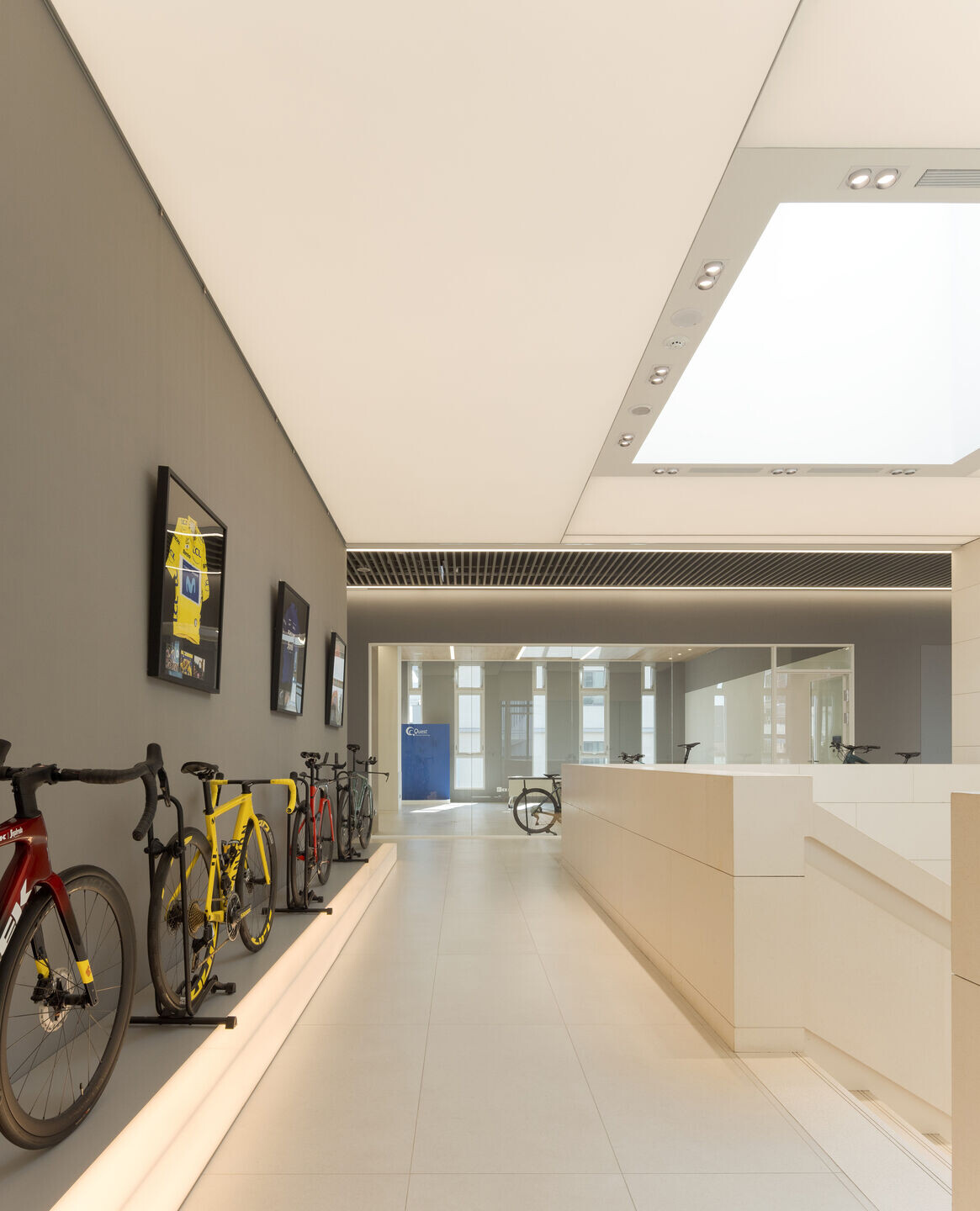
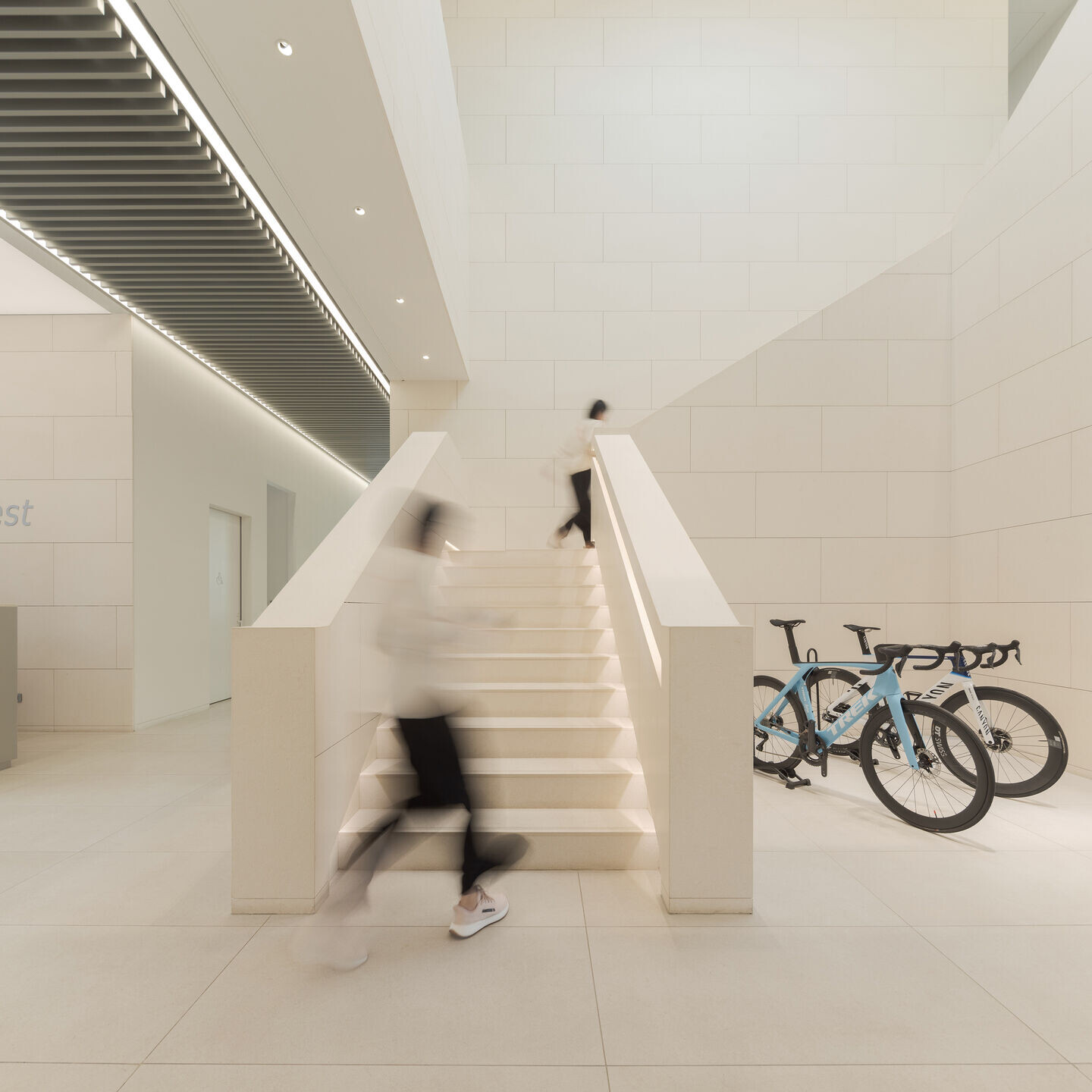
Next door, the office building stands over three stories. The ground floor contains meeting rooms and spaces for the sales team. The second floor volume, also clad in metallic skin, cantilevers out, creating spaces for managers, training rooms and admin staff. The building is characterised by an extended long balcony that overlooks the loading area. The top floor contains a reception dining space, and a roof garden/terrace designed for outdoor events.
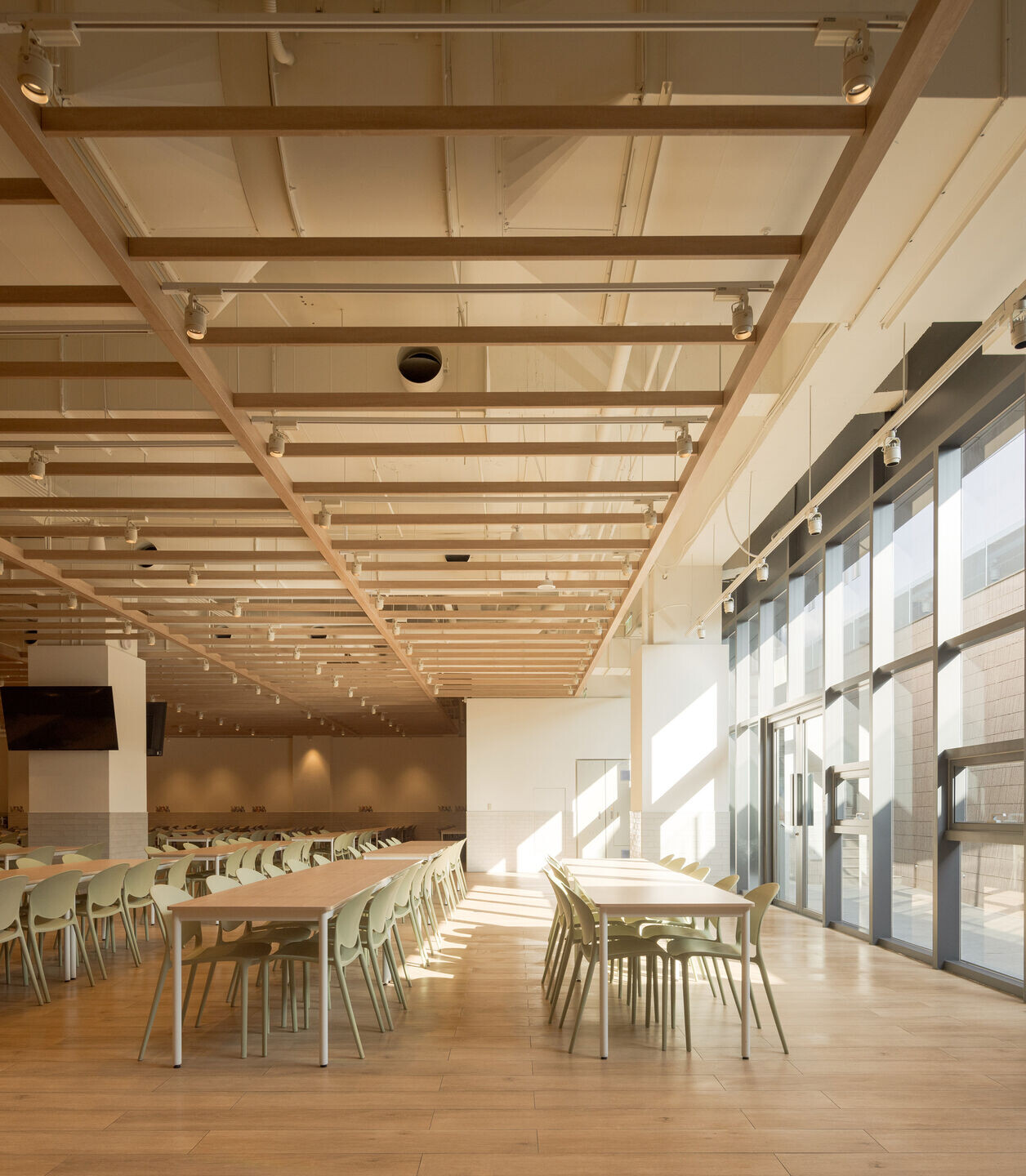
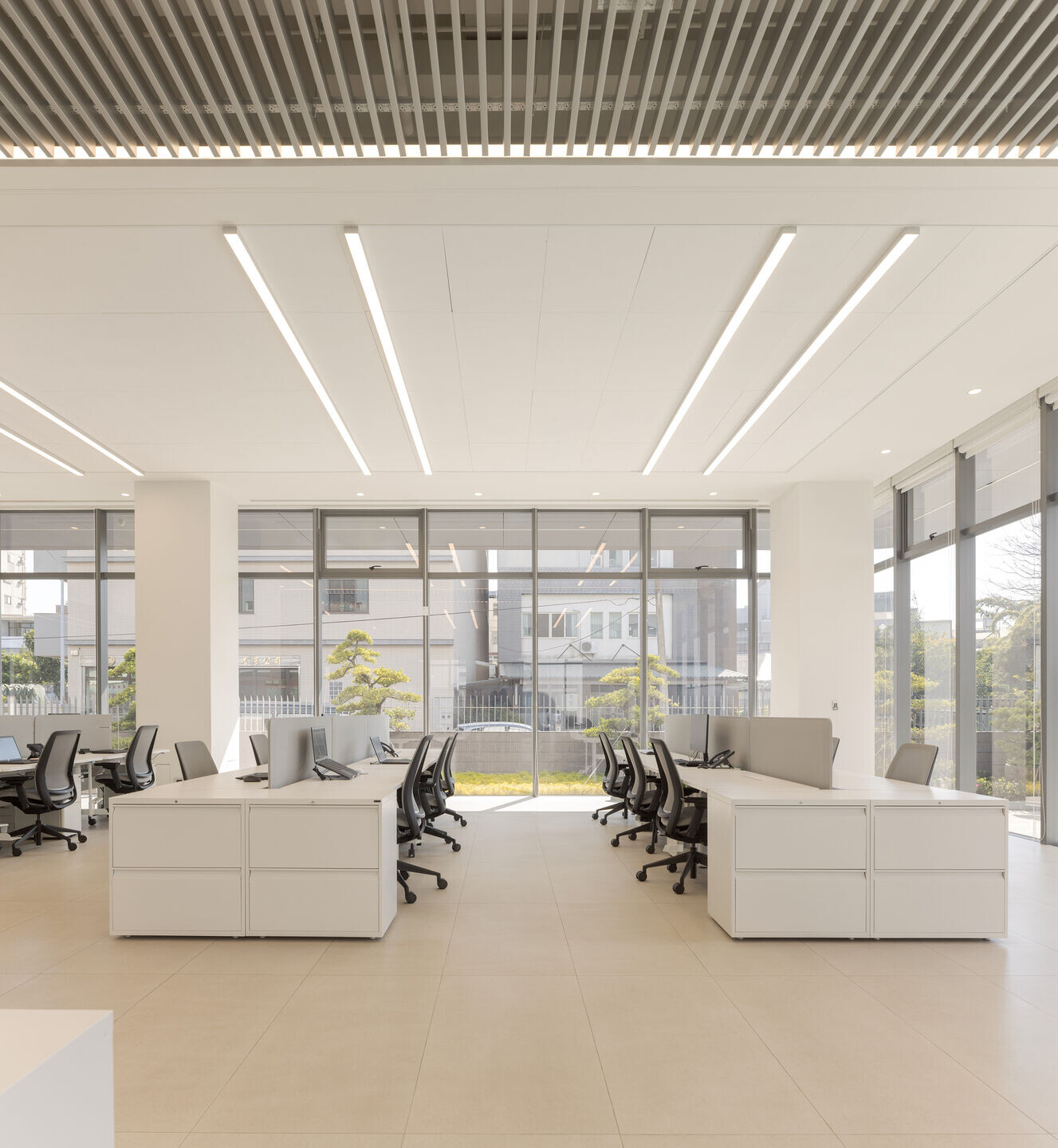
Interiors bring a sense of lightness and pristine atmosphere befitting of a world class, high-tech manufacturer. Spaces throughout continue the uncompromising attitude towards precision and quality, whether throughout production zones or across various recreational workspaces for the company staff, or in terms of the high specifications for furniture - creating an optimal environment for commitment and creativity.
