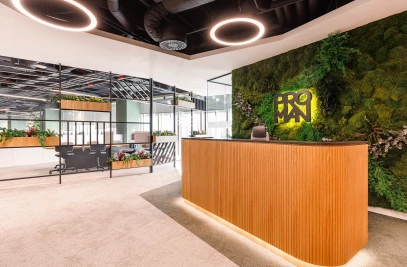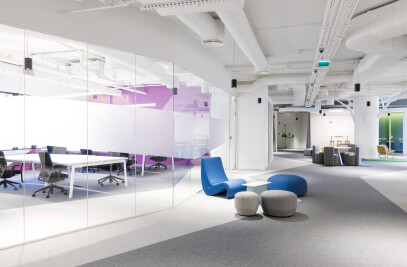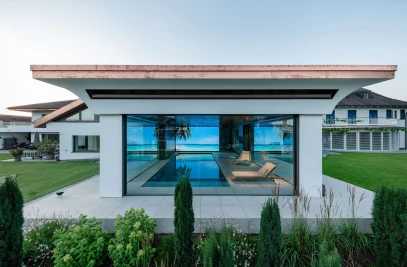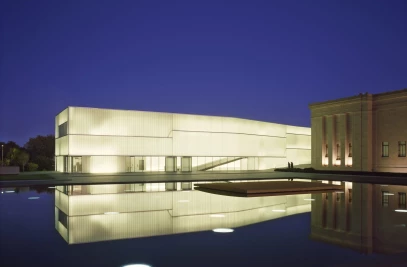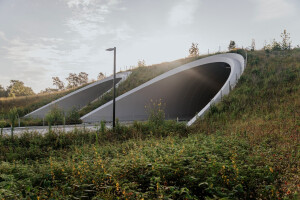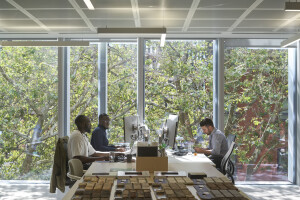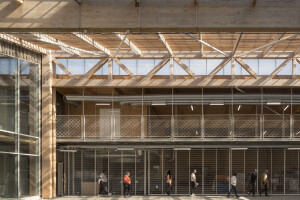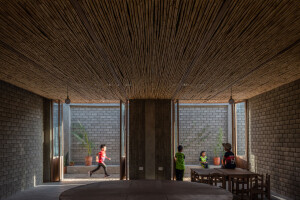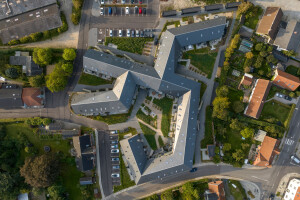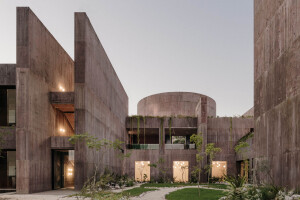Introducing R66 Partitions and Door Modules, an innovative solution designed to create functional and flexible spaces with simplicity, transparency, and lightness. The R66 system features an inner structure crafted with aluminum profiles, ensuring durability and stability. The visible structure comprises aluminum profiles of 32 and 40 millimeters, providing a sleek and modern aesthetic.
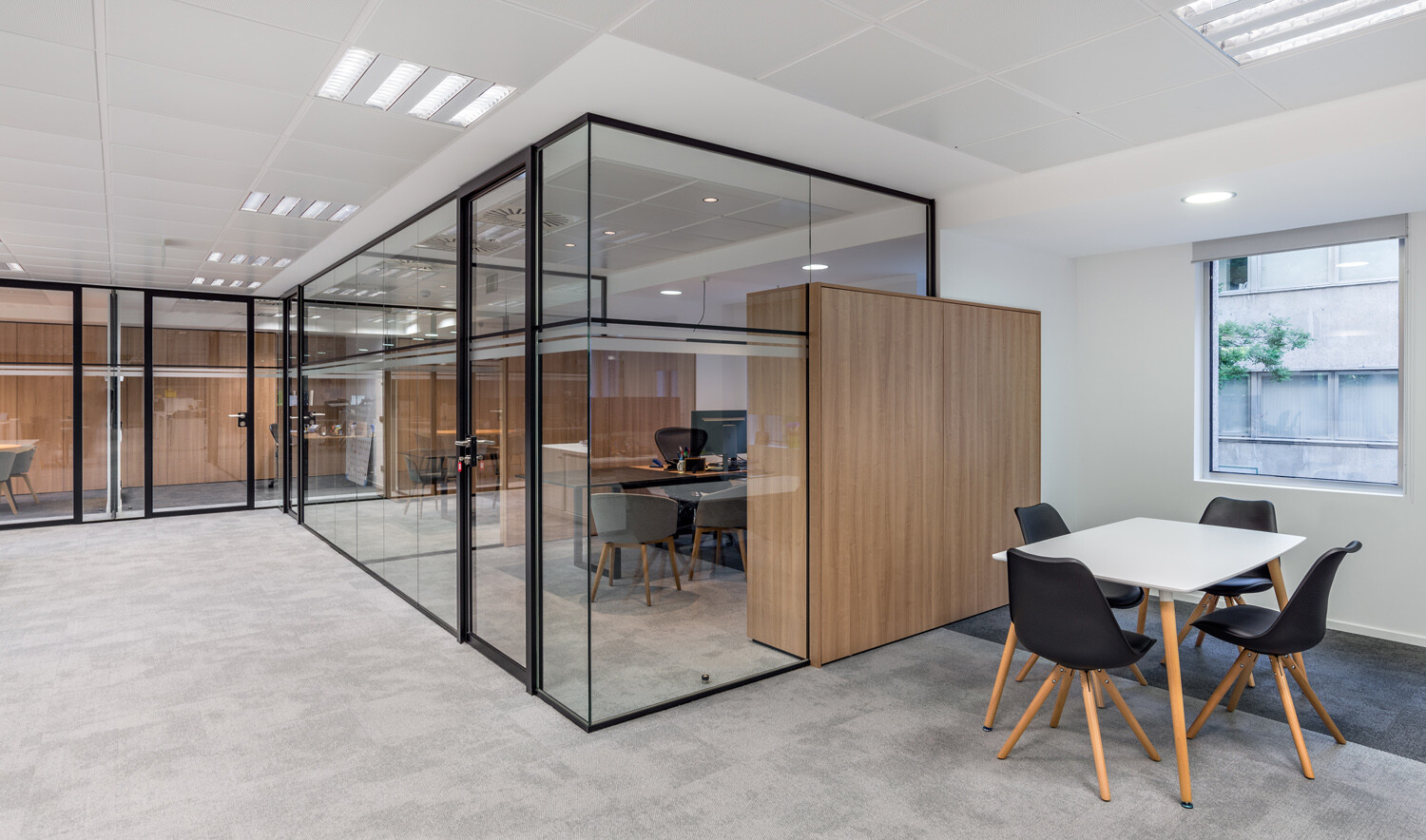
A visible aluminum structure
The R66 system features an inner structure crafted with aluminum profiles. The visible structure comprises sleek aluminum profiles of 32 and 40 millimeters, providing both structural support and a modern aesthetic. With 18 millimeter visible gaps in the lower and superior profiles and a 10 millimeter leveling tolerance, the R66 system offers precise installation and seamless integration into any space.
Functional and elegant design
The R66 system offers versatility and acoustic performance with a choice between single glass (10 or 12 millimeter) or double glass (10+10 millimeter) partitions. Solid partitions feature a 16 millimeter chipboard panel with insulation provided by mineral wool (30 millimeter, 20kg/m³), ensuring optimal soundproofing and thermal insulation. Swing doors are available with aluminum door frames and frameless or framed door leaves, while sliding doors feature aluminum frames and various leaf options to suit different design preferences.

Dimensions and colors
With maximum heights of 3000 millimeters and modulated widths, the R66 system offers flexibility to accommodate diverse spatial requirements. Assembly is straightforward, with lower and top profiles fastened to existing floors and ceilings, solid panels attached to each other and to base profiles, and glass partitions fixed with aluminum profiles and joints.

Finishes and acoustic performance
Finishes include colorless glass, colored glass, glass with vinyl, and solid panels with melamine, natural wood sheet, and lacquered finishes, ensuring customization to match any design scheme. Additionally, acoustic performance ranges from 29dB to 43dB, depending on the partition or door type, ensuring optimal sound control in any environment.
Precision engineering, high quality materials and other characteristics
The R66 system is meticulously engineered with precision to ensure structural integrity and seamless integration into various architectural settings.Bamer utilizes aluminum profiles, glass panels, and chipboard panels, ensuring durability and longevity.
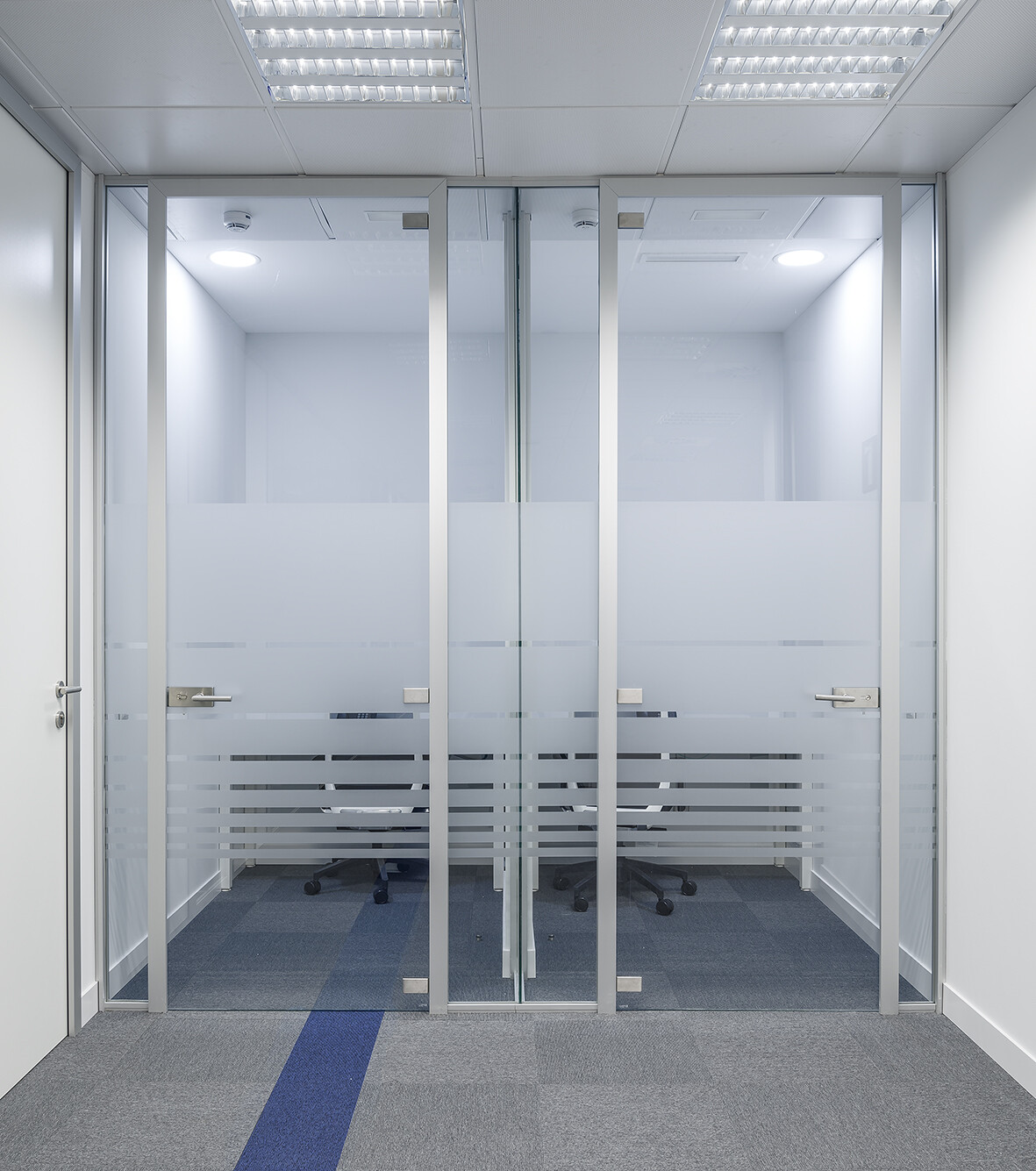
The R66 system offers customization options to meet the specific needs and preferences of clients, including choices in glass thickness, finishes, and door configurations. Bamer implements rigorous quality control measures throughout the production process of the R66 system to ensure that each component meets the highest standards of quality and performance.
The company is also committed to environmental responsibility and incorporates sustainable practices into the production of the R66 system, including the use of eco-friendly materials and manufacturing processes.
The DNA of manufacturing office partitions and structural cabinets
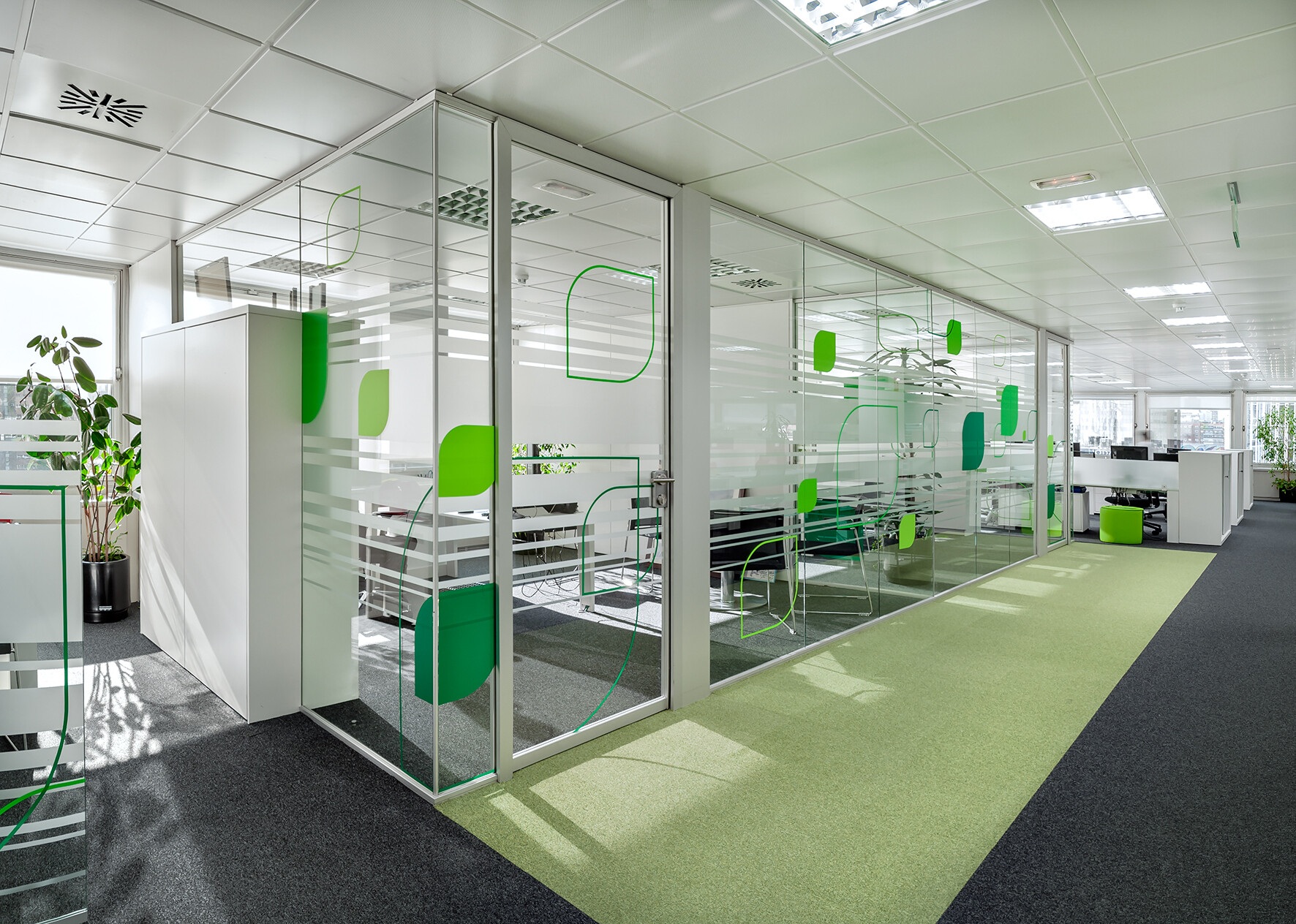
BAMER is based in Oliveirinha, Portugal. In 2006 BAMER started its operations, specializing in the manufacture and installation of removable partitions and structural cabinets for offices. In 2011 it inaugurated its manufacturing unit with a covered area of 5000 square meters, and it also opened two branches in Angola and Mozambique. Over the years BAMER has diversified its operations, and is currently a manufacturing unit with facilities for the production of industrialized carpentry, custom carpentry, acrylic stone, metalworks, fabrics, glass and natural stones. It operates in areas such as offices, housing, retail, hotels and healthcare spaces.
Reference Projects
After designing and building the Devexperts research center in 2018, awarded at the London Design Awards 2019, Vector Mais was again chosen by the German company to expand its office in Porto. Following the same logic as the original project, Vector Mais designed a fluid, dynamic and welcoming office with a wide variety of spaces to work, meet or collaborate. The partitions that zigzag through the office stand out in this serene work environment.
CCA is one of the leading law firms in Portugal, with more than 70 years of history. Recently, CCA decided to change the location of its headquarters in Lisbon and create a modern and appealing office. In an old industrial building in the Port of Lisbon, the new office occupied an open space with double-height ceilings, which allowed the creation of a mezzanine and a great diversity of work, meeting and collaboration areas. Following the project designed by SpaceWorks, Vector Mais built the entire interior of the new office in a mix of new solutions and recovered existing elements, adapting them to the needs of the law firm's dynamic team.



















