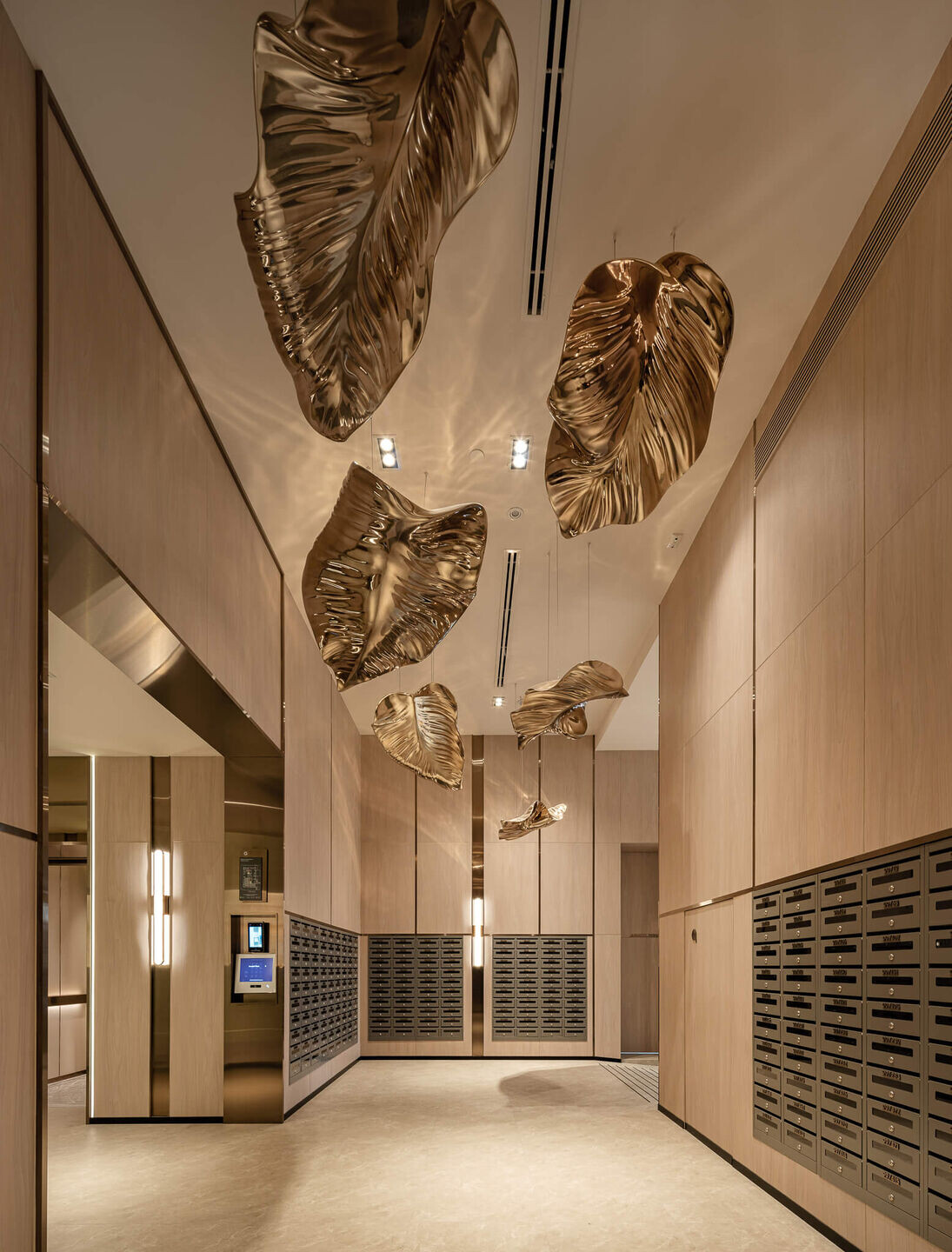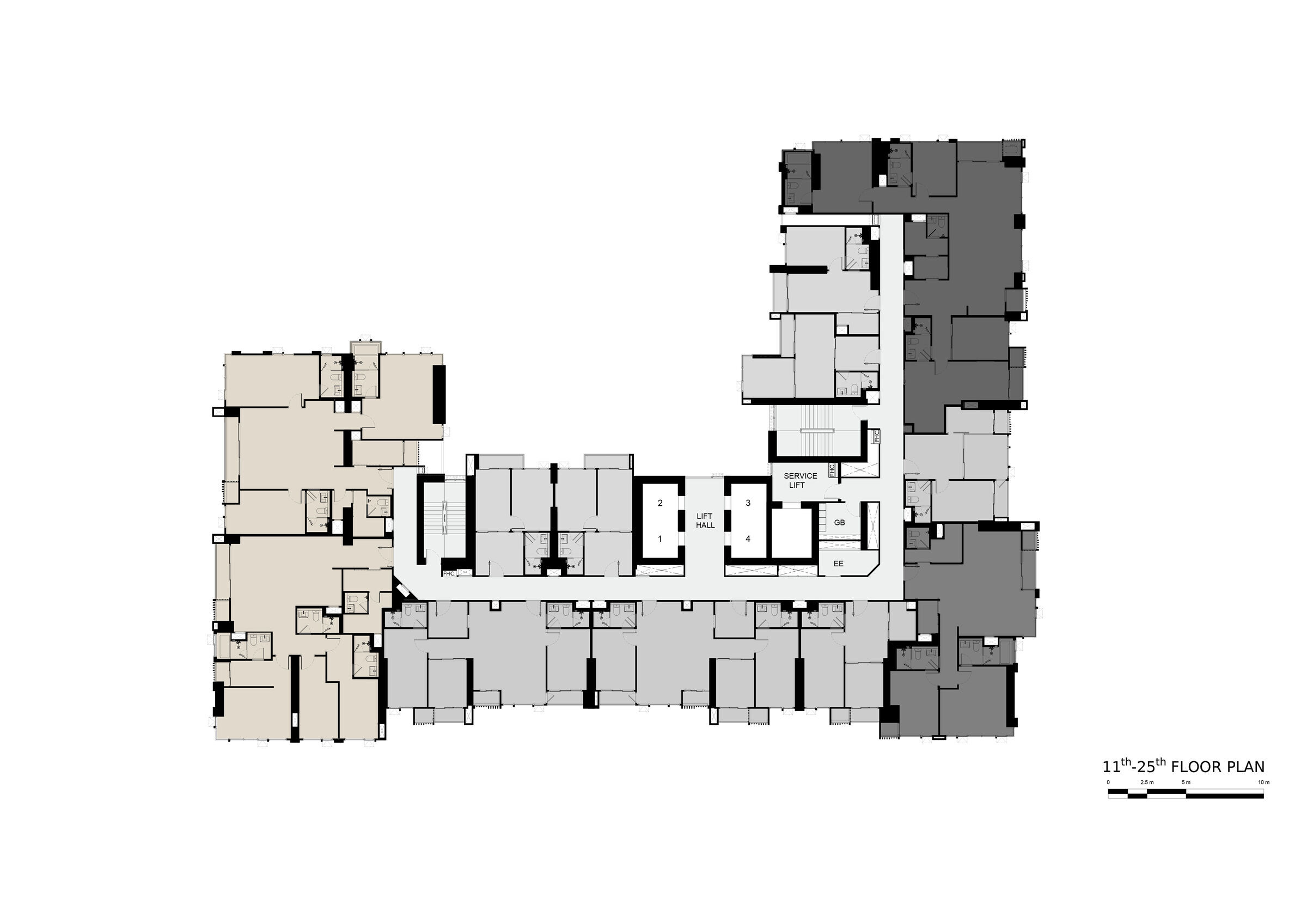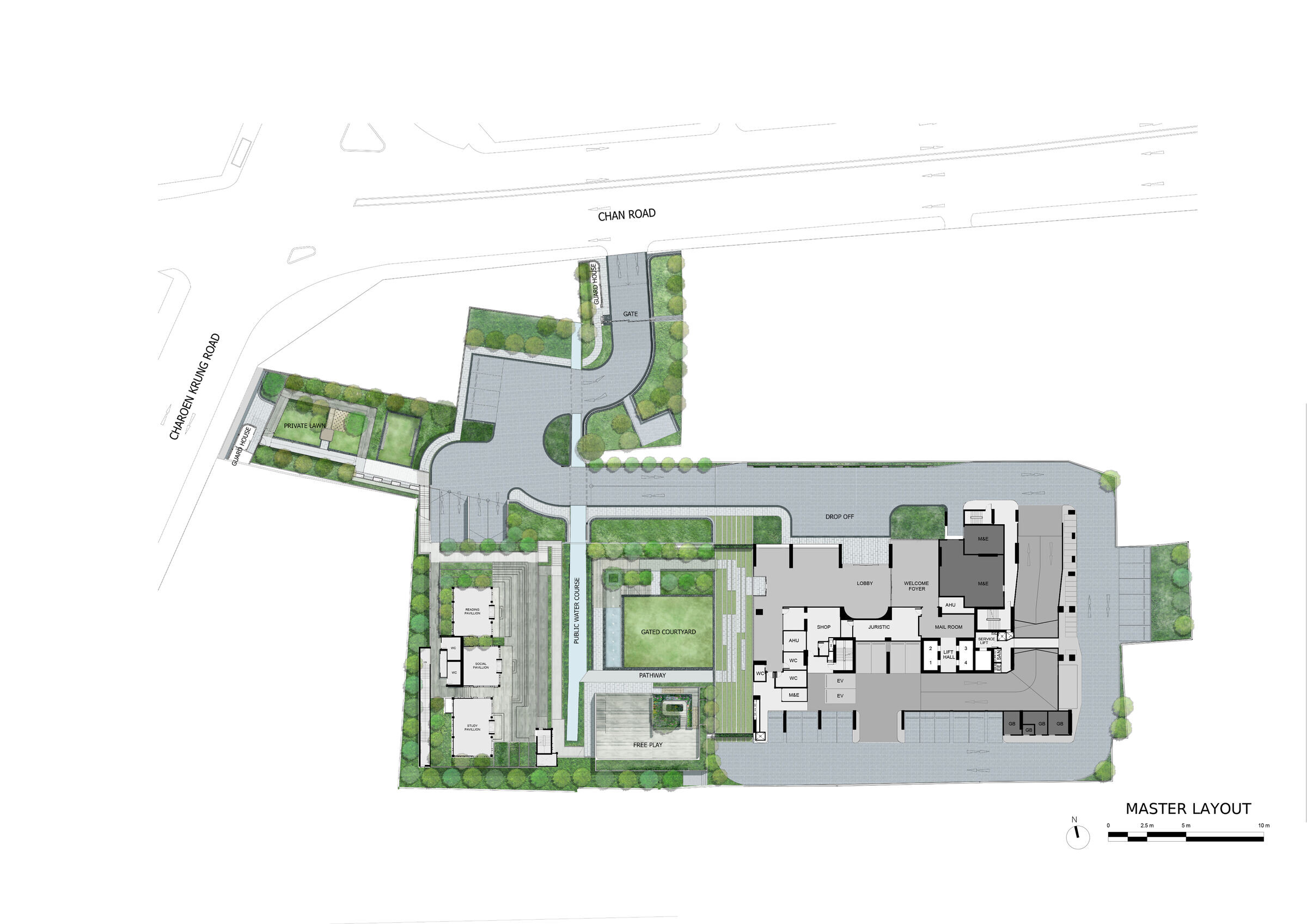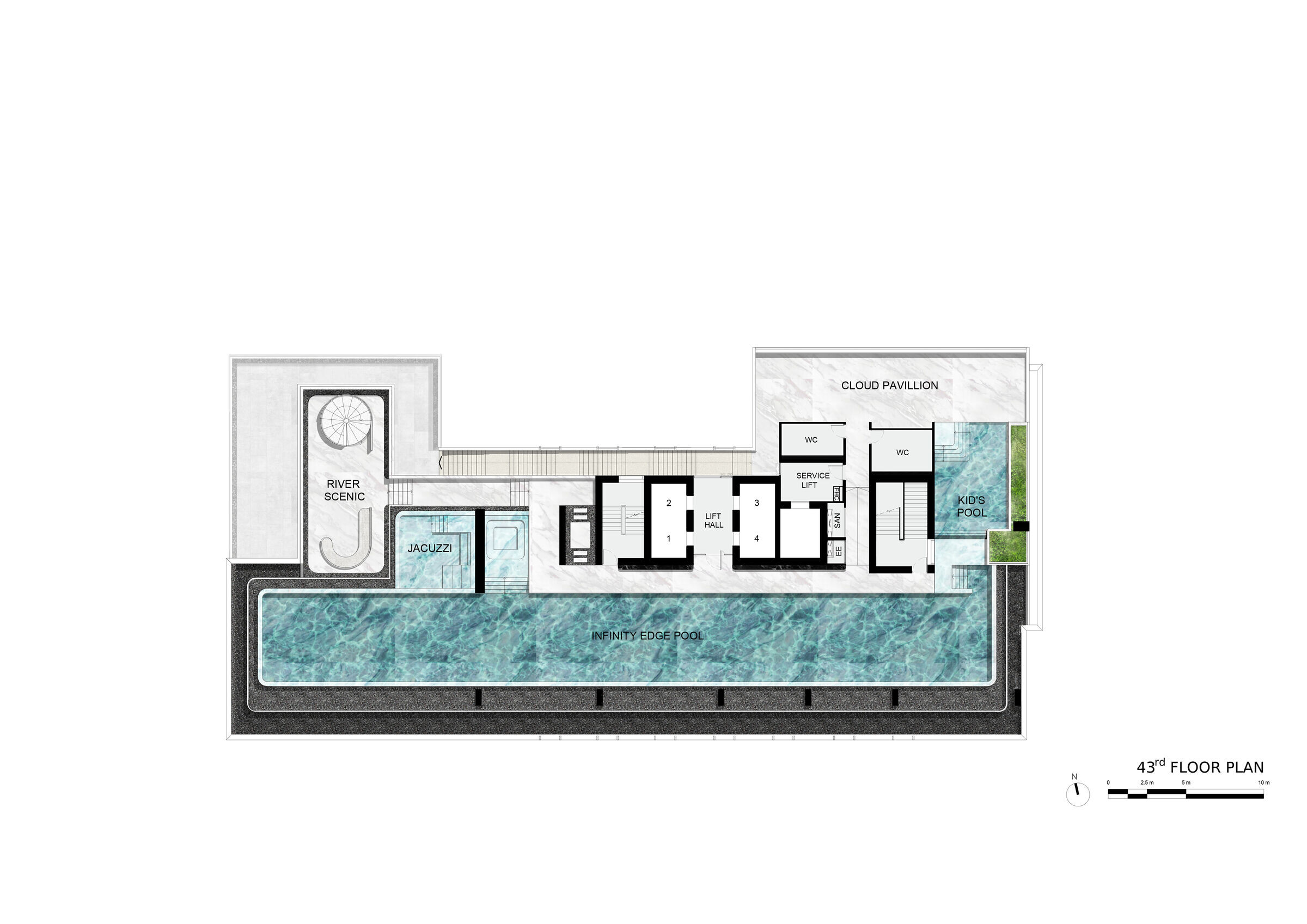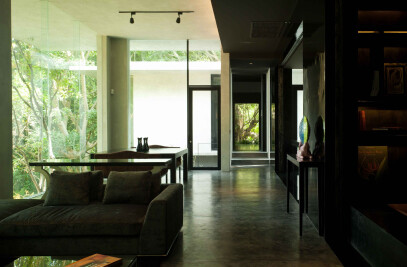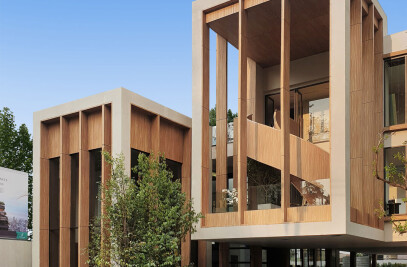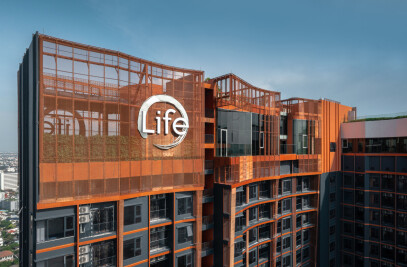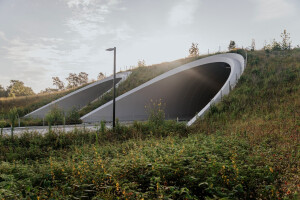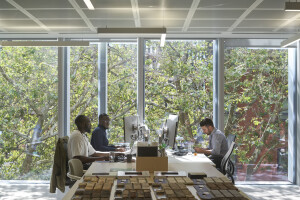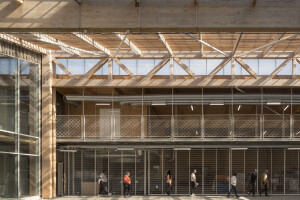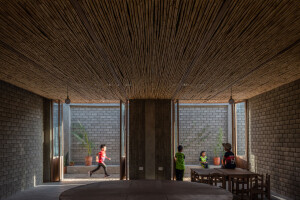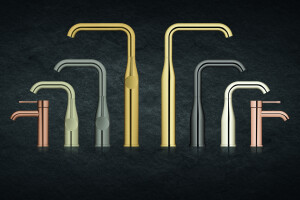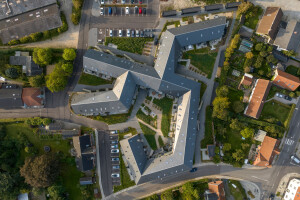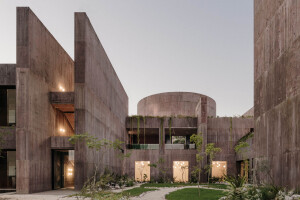With the advantages of locating in Charoenkrung district and the spectacular view of the Chao Praya river, the project aimed to create a 'Better City Life' for the resident. The master layout was designed with the integration of lush green space and spacious facility area, while the building itself remained simple yet stunning through the use of rhythmic modern classical patterns. The concept of 'Gated Community' was introduced to promote the safety and privacy of residents, especially families whose children study at the International school opposite the site.
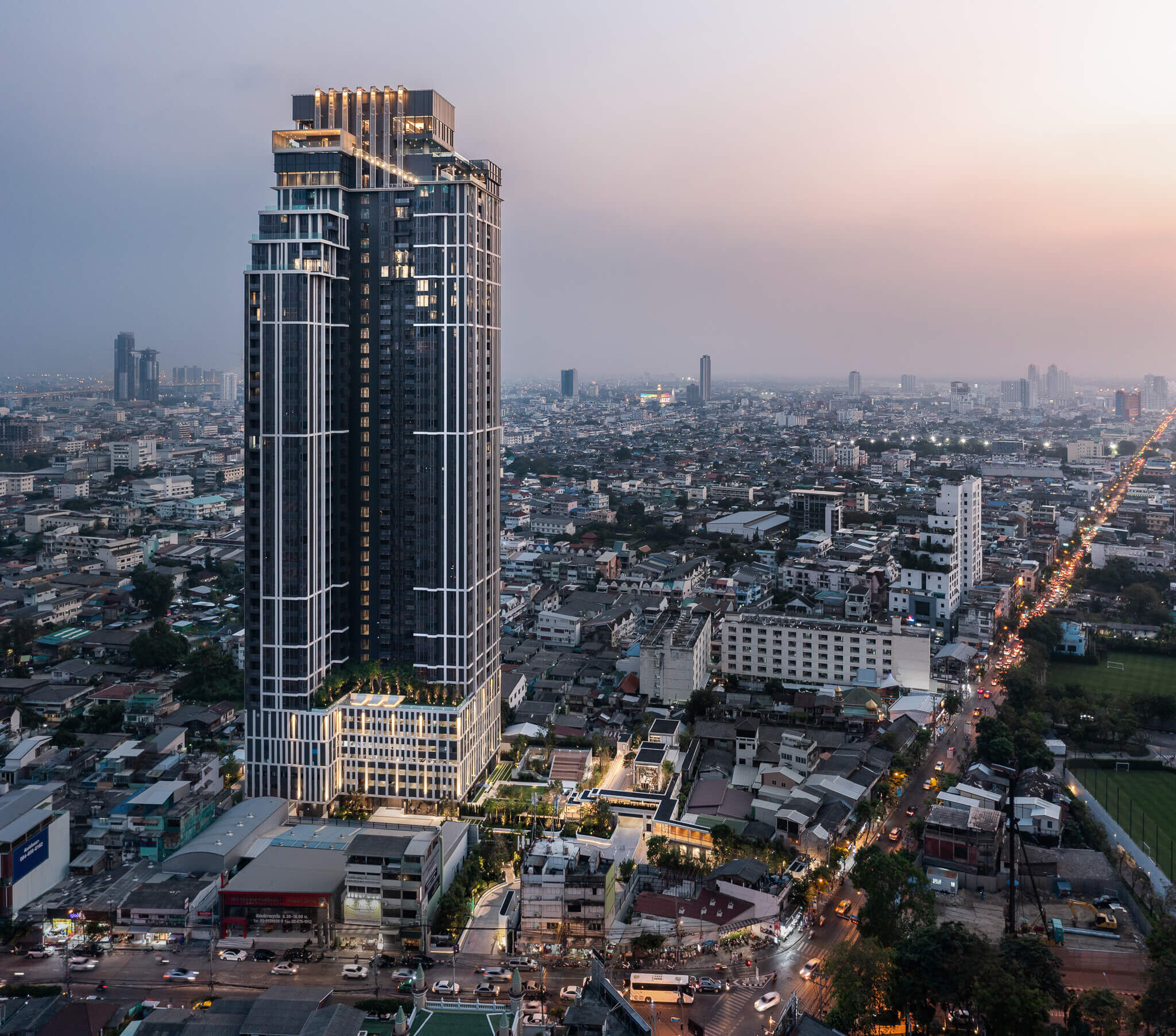

To maximze the benefit of the stunning view, the zoning and building orientation was derived following the perception towards the surrounding. As it targets families whose kids attend the international school on the opposite side, privacy and pedestrian connection from the Chan Road entrance was prioritized. Moreover, the connection of two green courtyards offers kids a safe path to walk to school and a place to freely play after school hours.
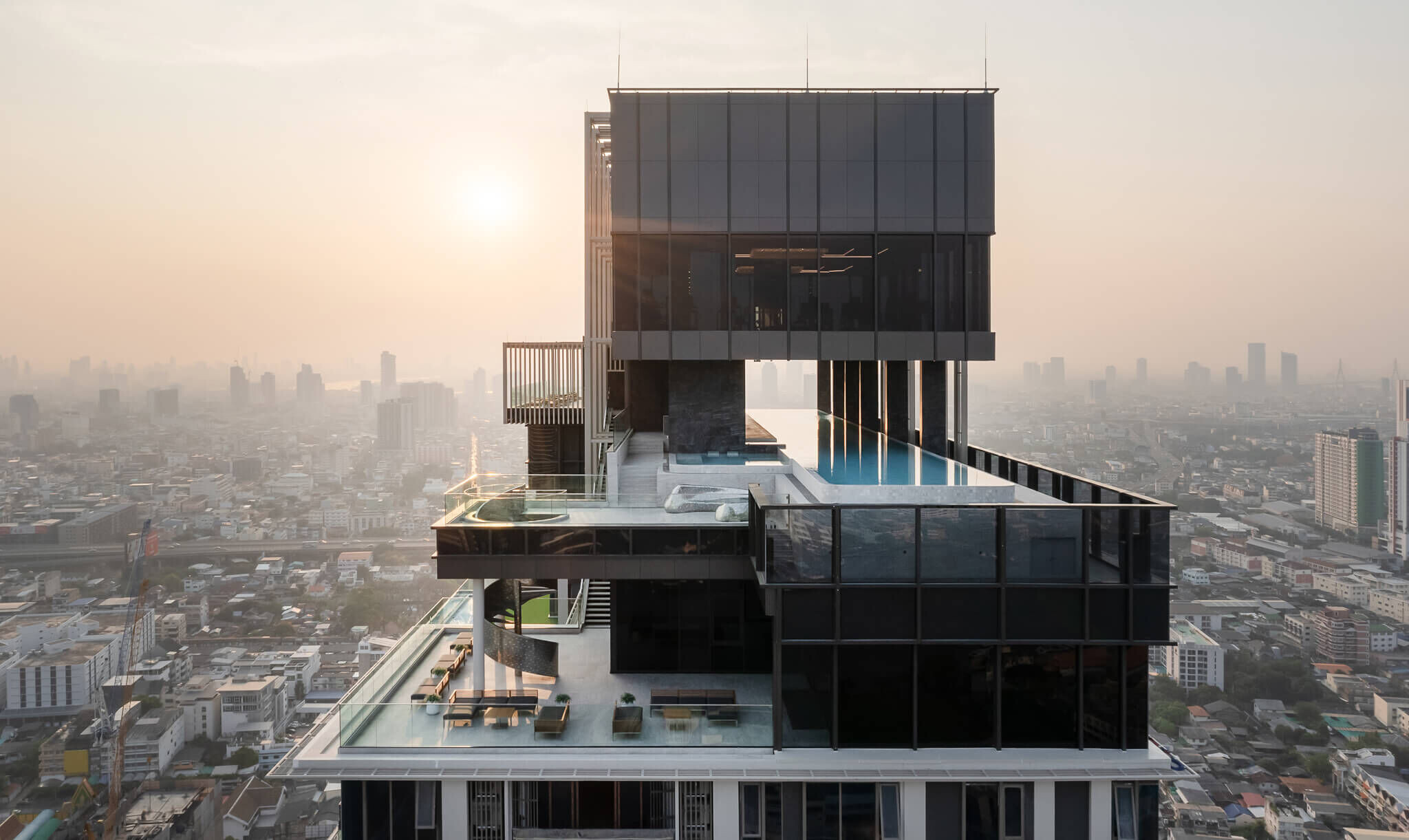
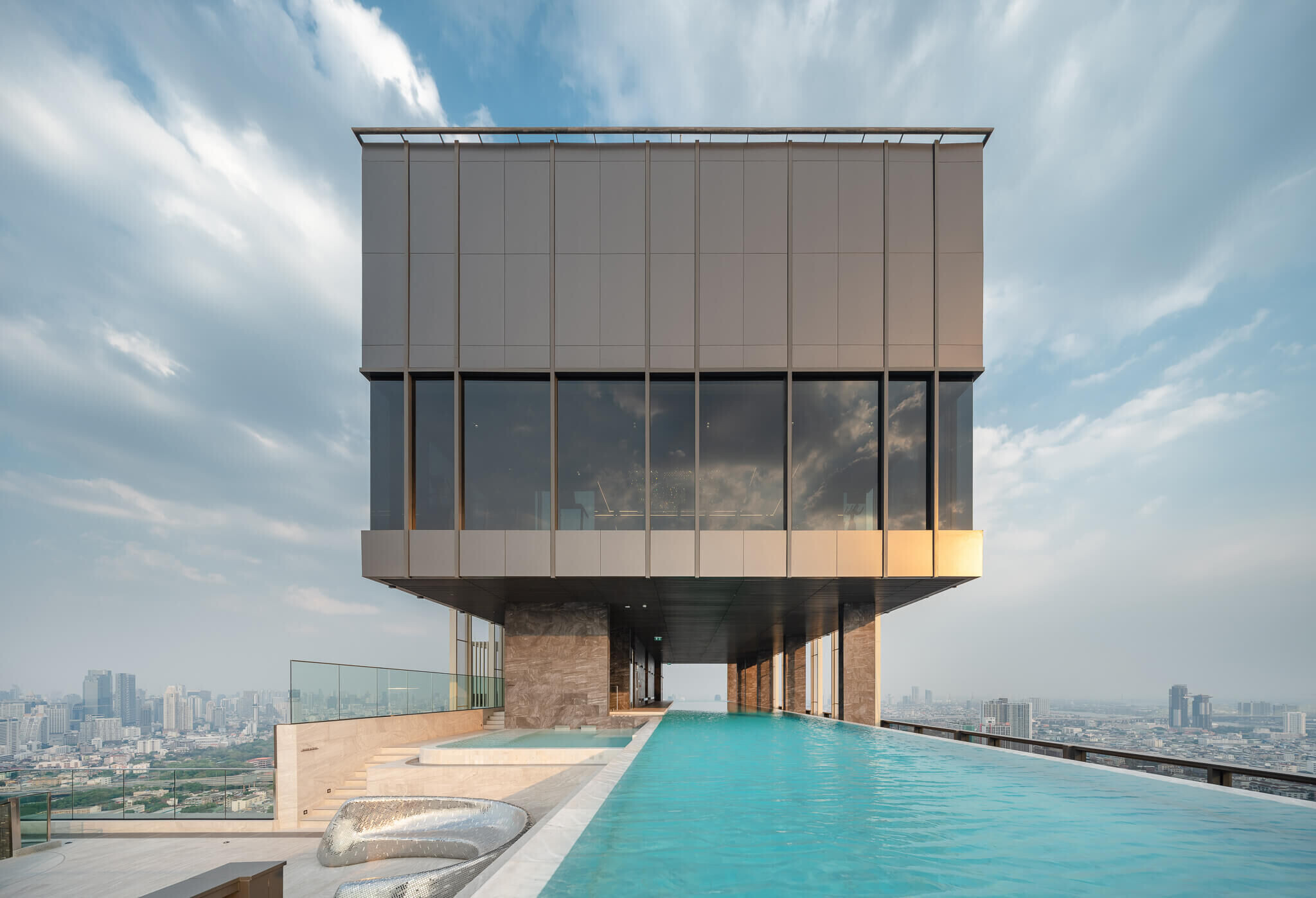
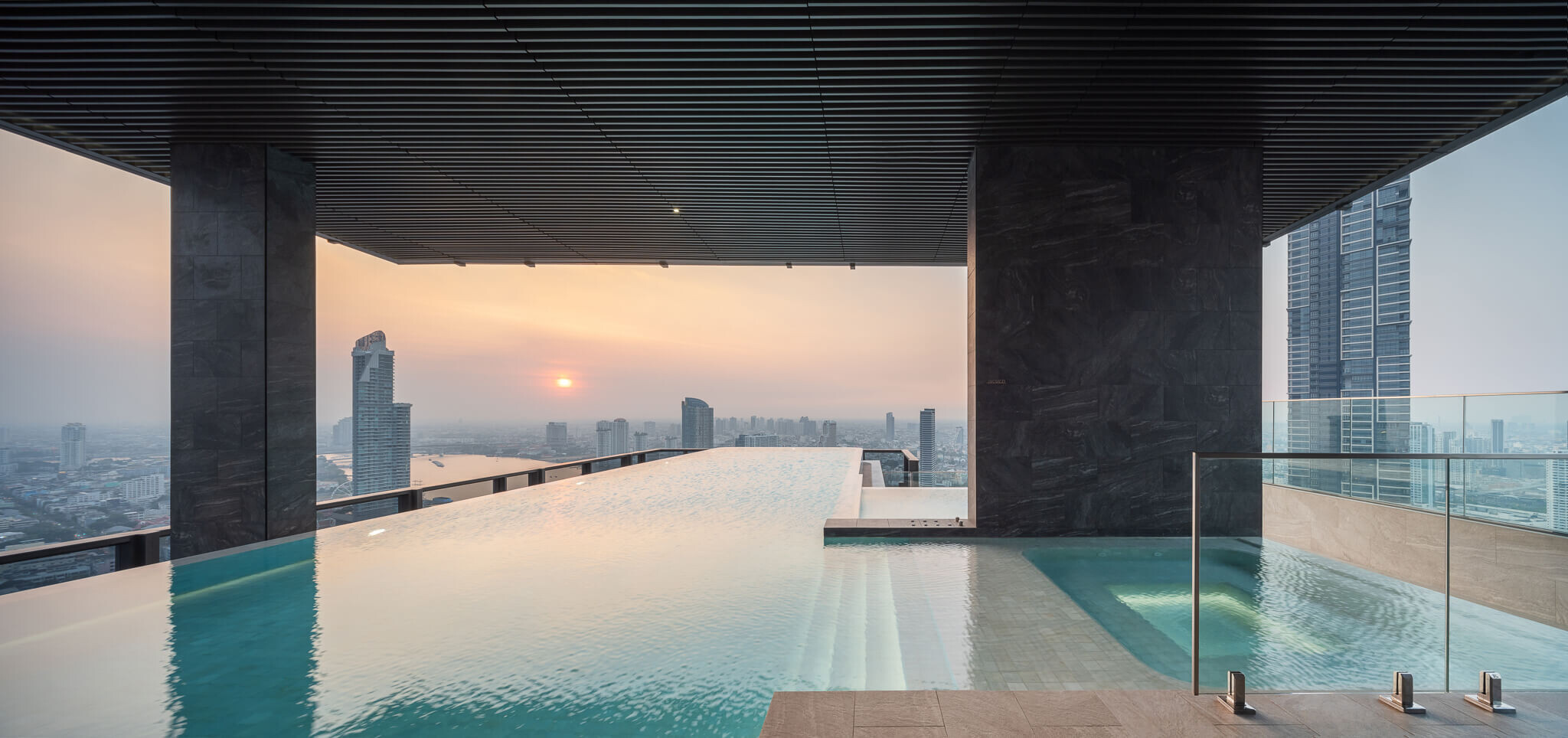
THE PAVILLION
Under the concept ‘Pavillion in Pavillion', the client valued the importance of facilities and public space within the project. The three pavillions located to the right of the Charoenkrung entrance, which functioned as the reading space, study space and small community room, were dasigned as the main hang out space for the residents with a small enclosed courtyard in front where parents can let their children play freely.
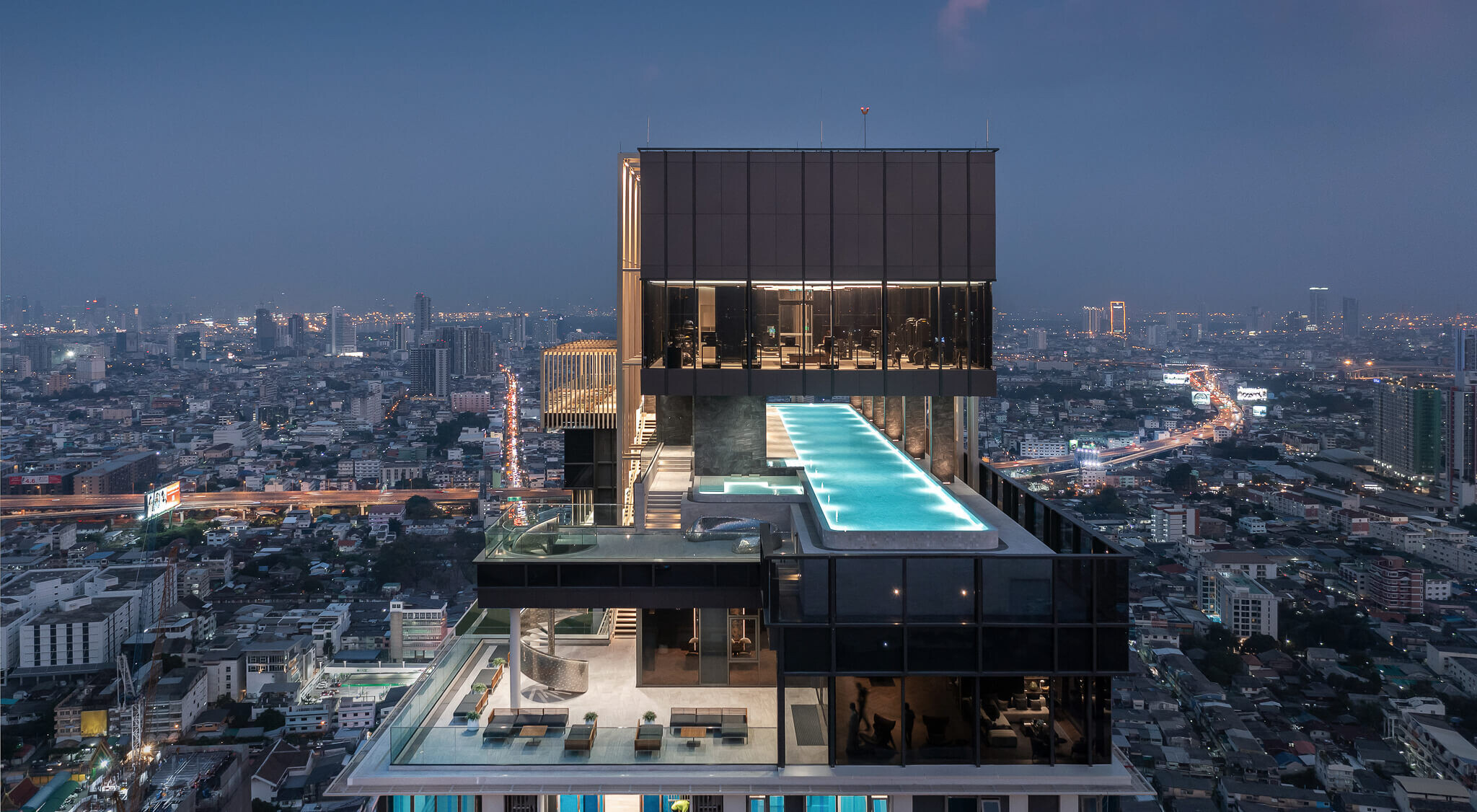

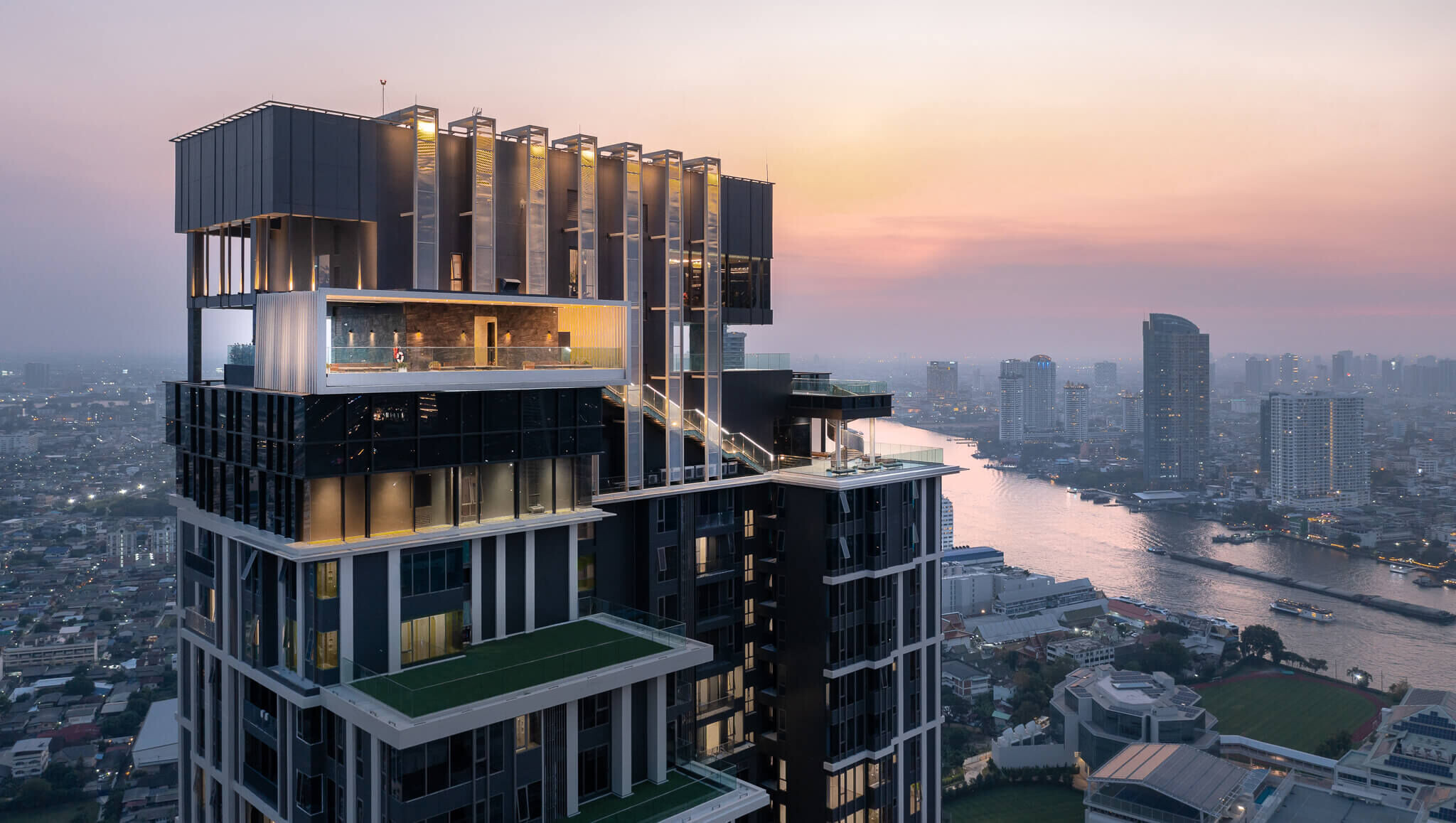
COURTYARD FOR GENERATIONS
Enomous courtyard for unending happiness abound. Co-Generation living space id designed with open space for free play. Having the space connected by Amphitheater that leads to The Pavillion. While free play area gives new experience to the young ones, the courtyard also features a tree deck for grown-ups to relax. Be surrounded by greenery of various species and size. It's the air-purifying landscape in action.

THE TOWER
The tower design was focused on the utilization of the space and how to maximize the view of Chao Phraya River in each unit and facility area. The height of the building is limited by regulation, which resulted in the stacking mass on the higher level. After the mass was decided, facade lines were carefully overlayed onto the building.

The mass of the building was re-shaped to maximize the overall efficiency with an L-shape design, and facilities area as the crown on top. Facade lines were added with the emphasising on verticality. Extra facade modules with were used at the parking levels to hide the view of cars inside. The facade of the tower is a combination of vertical lines, which provides the building with its unique modern classic look and offer additional shading from the sun, and horizontal lines that enhance the height of the building. The line continues all the way to the facility above, transforming into translucent stripes which wrap around the floating facility pavillion on the 44th level.
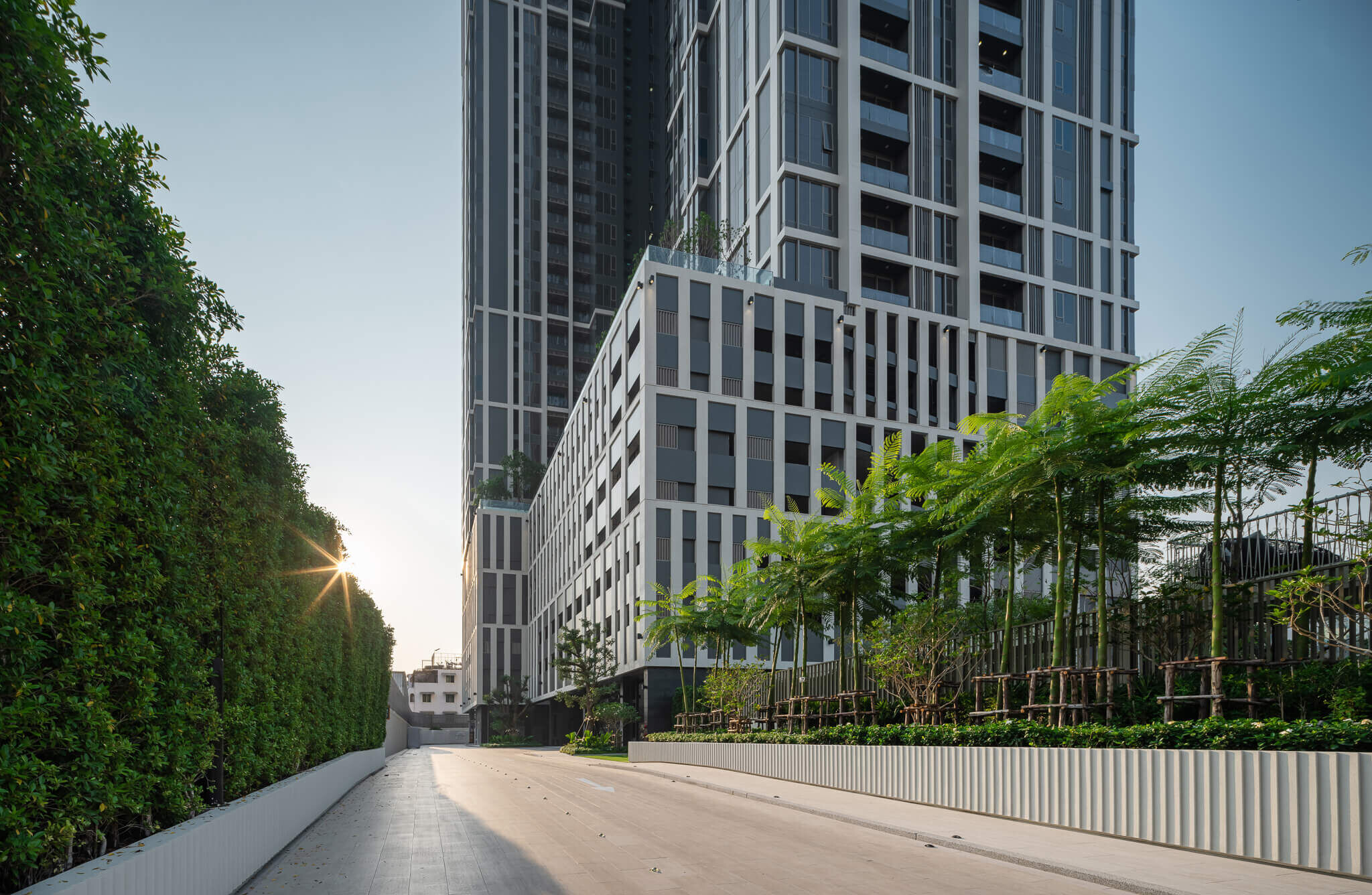
THE TRIPLEX CLOUD
Cloud facilities on the triplex roof top includes a 47-meter long pool where you can exercise your lap swim or simply just enjoy splashing water to cool down in Bangkok heat. Soak yourself in one of the most beautiful panoramic view of Chao Phraya River. Detached kid's pool for young ones and separated jacuzzi for grown-ups to feast eyes on the sunset over the river view.
Social gathering place welcomes one, welcomes all. A place where you can mingle, socialize and make connections. A party is not complete without food so feel free to design your own private festivity and prepare catering at your convenience.
