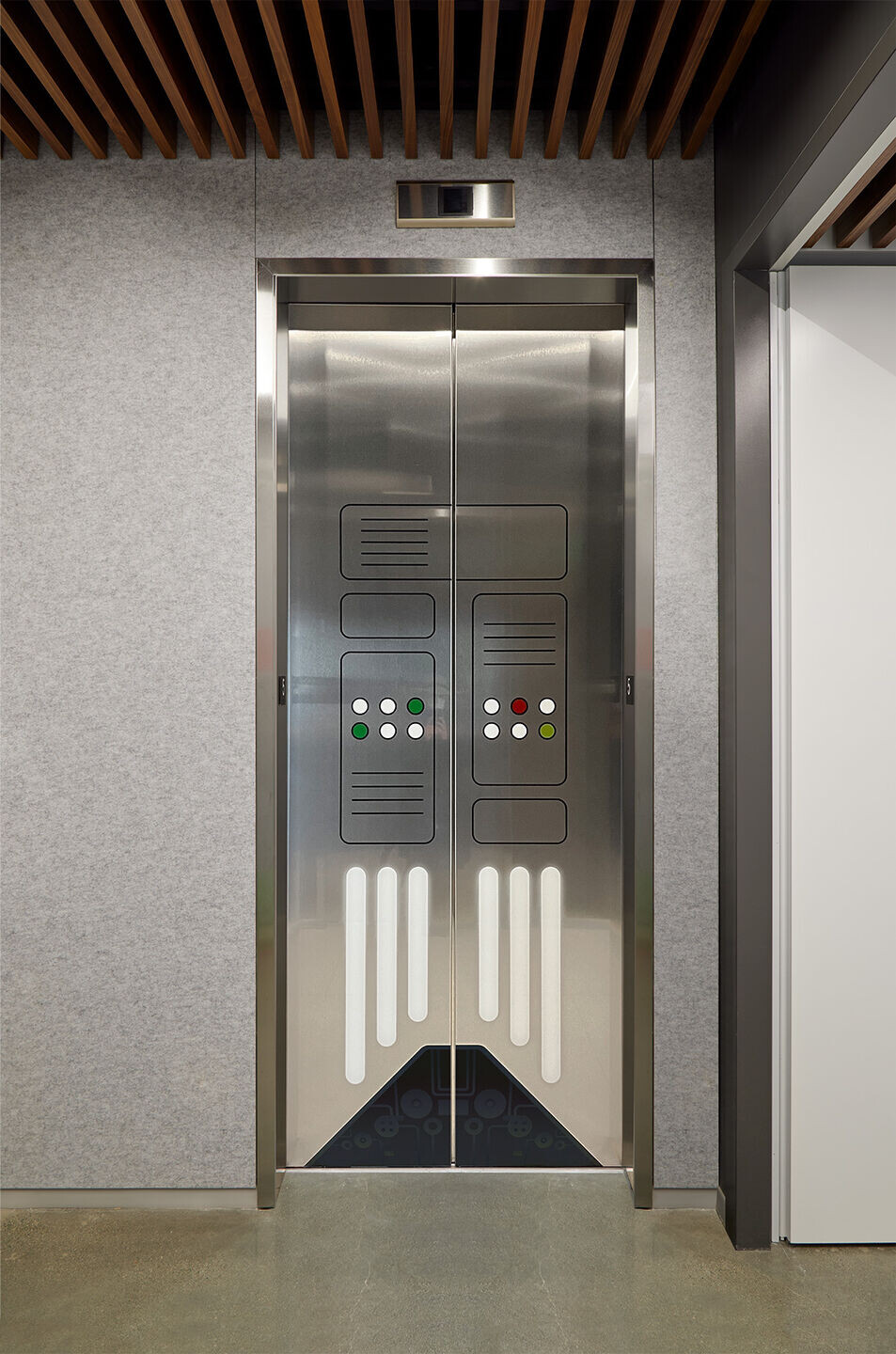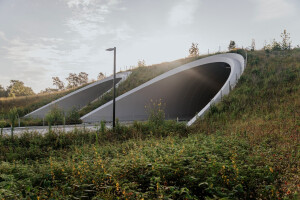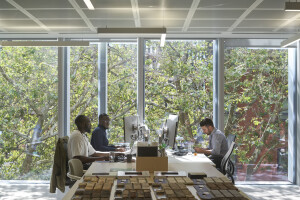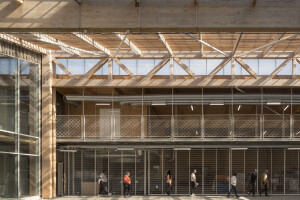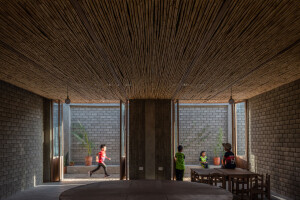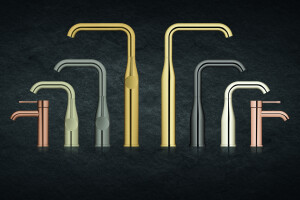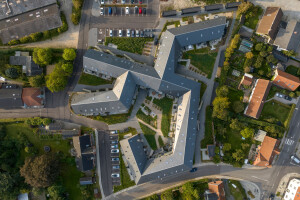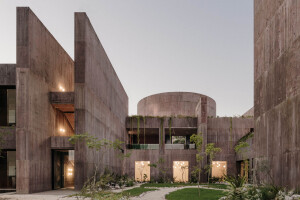The most compelling stories make connections on several levels. For Roku, the team wanted to create a series of impactful moments across campus speaking to the company’s global presence, its local workforce and the products they offered—and do so in timeless, delightfully simple ways.
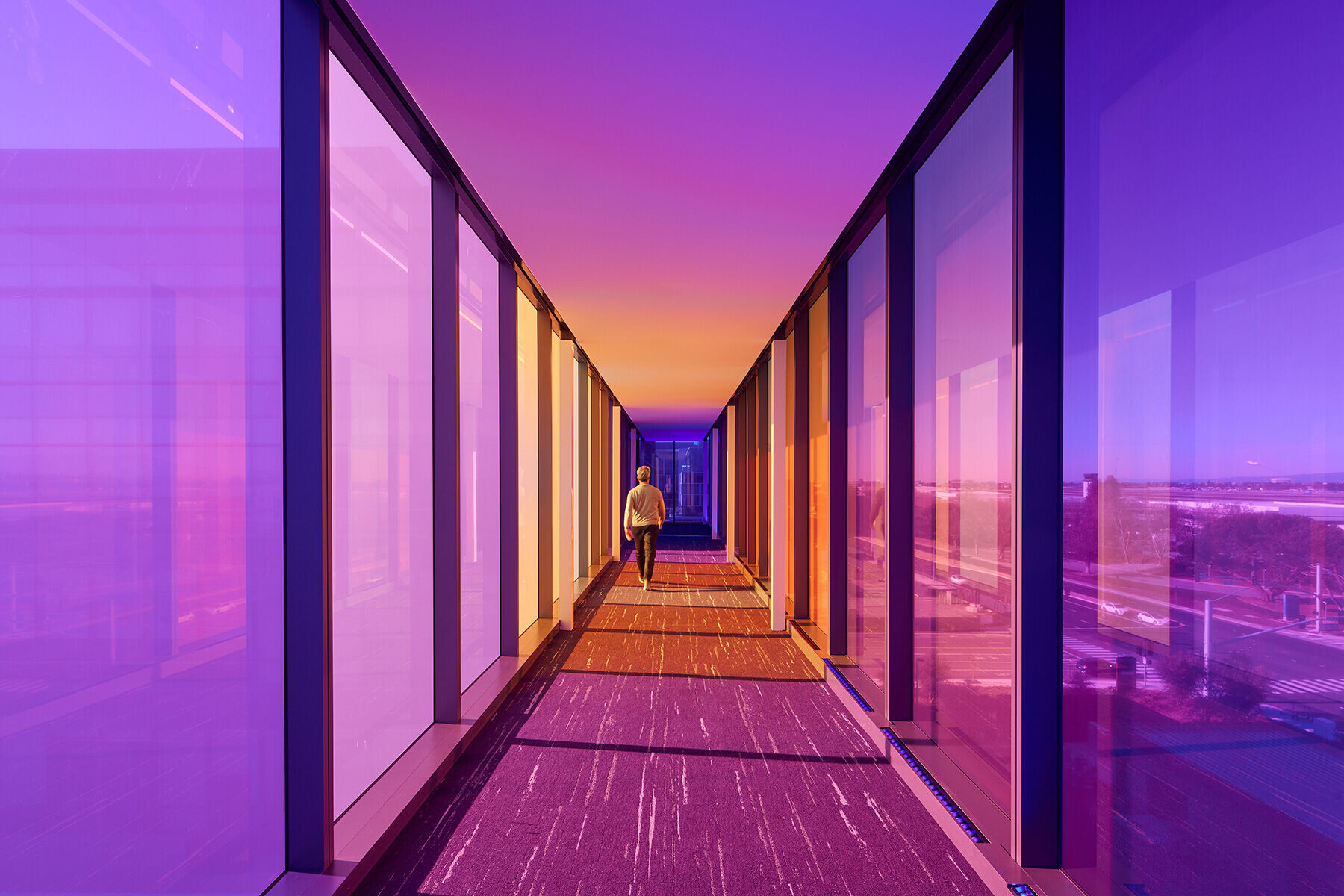
Brights of passage
One of the most prominent connections on campus is the Sky Bridge. Using the colors of Roku’s distinctive screensaver artwork, the bridge acts as a branded beacon, visible from the main street and even the San Jose Airport runway. By day, the passage is flooded with color, the intensity shifting with the sun’s movement. To make the bridge glow at night, the Plus team worked closely with the architect and lighting designer to make sure the colors shone through with the right levels of brightness and saturation.
The Sky Bridge’s colors are echoed in the glass surrounding Roku’s event center rooftop, creating a visual link across the campus and a colorful backdrop for employee get-togethers.
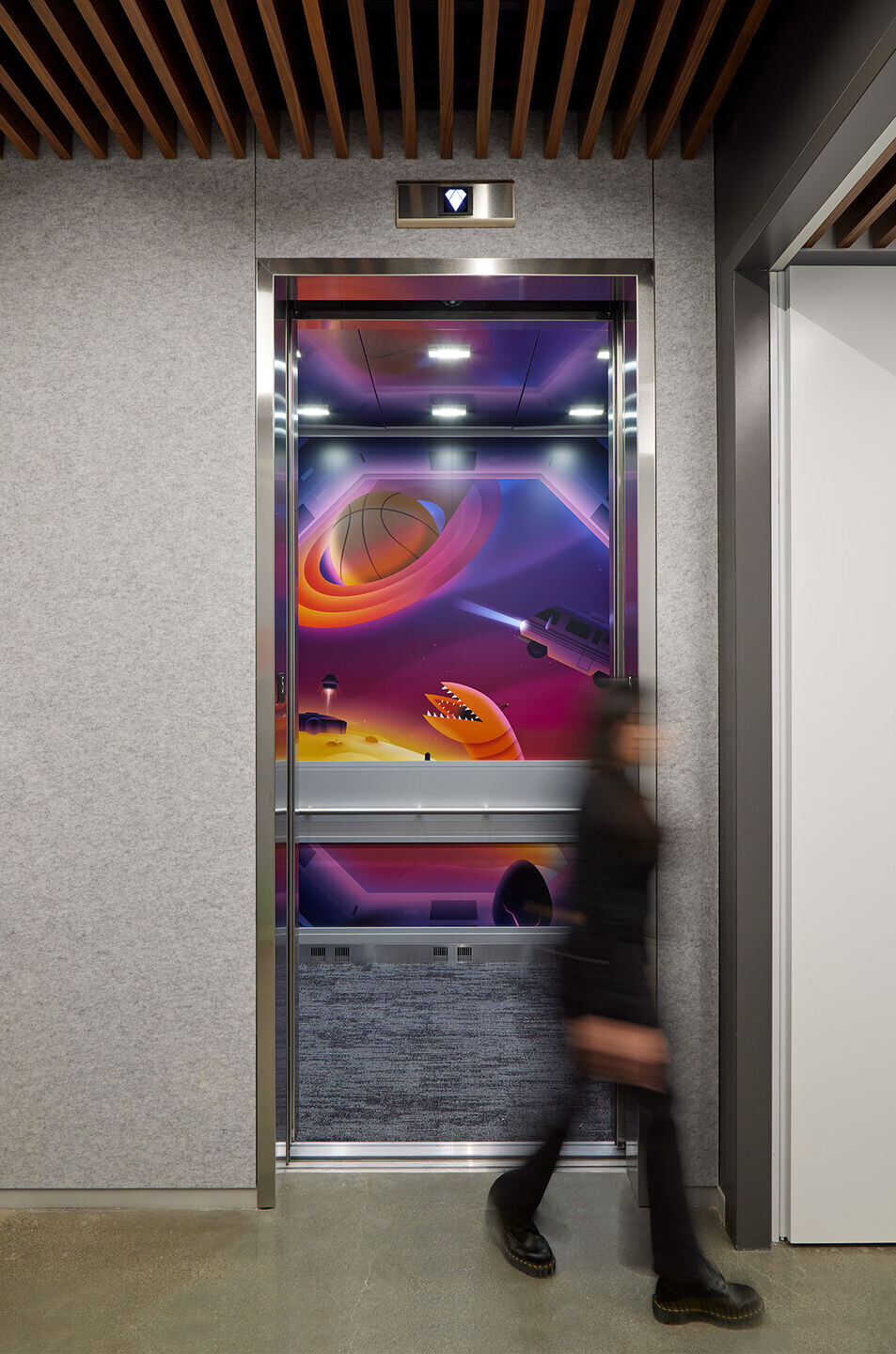
Portals to other dimensions
The moments of immersive experience and delight by discovery continue inside Roku’s Building 2. The team activated the elevator doors and interiors with Roku’s movie and TV genre-inspired illustrations. Each set of elevator doors gave a hint as to what users would find inside: a sci-fi control panel opens into the interior of a space vessel, wrapping tentacles into an undersea world, and large claw marks into a jungle adventure.

