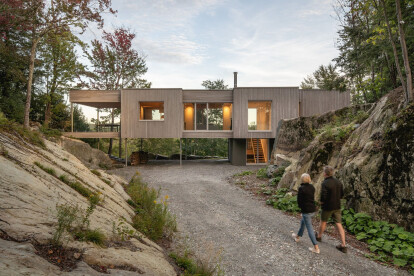Spruce
An overview of projects, products and exclusive articles about spruce
Nouvelles • Nouvelles • 17 juil. 2024
DREAM completes a community hub in spruce and pine near Paris
Le studio d'architecture français DREAM a dévoilé l'ESAT Lozaits-Seguin, un bâtiment communautaire lumineux situé à Villejuif, au sud de Paris. Ce bâtiment de 3 570 mètres carrés accueille 150 personnes handicapées et garantit l'accessibilité de l'ensemble. Situé dans une zone urbaine revitalisée d'Île-de-France, le bâtiment joue un rôle crucial dans un programme de rénovation plus large. La structure et le bardage sont en bois naturel, reflétant l'engagement de DREAM pour une architecture durable.
Cyrille Weiner for DREAM
DREAM
L'ESAT aide les personnes à construire leur vie professionne... En savoir plus
Nouvelles • Nouvelles • 25 nov. 2020
Natalie Dionne Architecture blends wooden house into its rugged natural surroundings
Known for their contextual approach, Natalie Dionne Architecture carefully inserted an elongated wooden house in between rock formations. Roughly 100 kilometers southeast of Montreal, Forest House is the result of a client’s wish to reconnect with nature.
Raphaël Thibodeau
To achieve a minimal footprint the structure is elevated from ground and placed parallel to a ridge. The chosen materials reflect Natalie Dionne’s desire to promote ecological use of renewable materials.
Raphaël Thibodeau
Wood is abundantly present throughout the 215 square meters home. The facades are clad with eastern white cedar pretreated to accelerate the greying process. This was done to blend the building into the rocky landscape a... En savoir plus
Nouvelles • Innovations • 27 juil. 2020
Finnish Forest Chapel a showcase of wood construction and volunteer spirit
Located in Finland, the Forest Chapel is a new addition to a popular campground called Tervajärvi. Hosting confirmation camps, small weddings or christenings, the chapel is a showcase of wood construction and volunteer spirit.
Credit: Essi Nisonen
As the assembly of the chapel was carried out by volunteers, professionals prepared in advance to ensure ease of assembly with glulam parts, for example, coming prefabricated from a factory.
Credit: Essi Nisonen
The single most important component of the chapel is the glulam timber roof truss. The truss design was based on structures found in nature, with a cross-section of the components in a harmonious proportion to their height. In the final design, beams curving along with the... En savoir plus
Nouvelles • Nouvelles • 15 juil. 2020
Patscherkofelbahn ropeway features a series of three strikingly functional yet dramatic gondola station buildings
The Patscherkofelbahn ropeway runs from Innsbruck-Igls up to Patscherkofel mountain. Originally constructed in 1928, it was replaced in 2017 by a monocable aerial tramway with striking new station buildings by Innauer Matt Architekten at the valley, middle, and top of the ropeway. Constructed in concrete with wood elements, these new buildings are composed of vertical and horizontal elements derived from their functional requirements.
Credit: Adolf Bereuter
The use of concrete here provides a robust shell and is particularly suitable for alpine construction. The interiors, by contrast, are dominated by materials with ‘soft’ qualities such as wood, with local varieties such as ash, spruce, and Swiss stone pine.
Credit: A... En savoir plus
Projet • By BoysPlayNice • Bars
The SPOJOVNA Brewery
The SPOJOVNA brewery is located on the border of three Prague districts - Chodov, Kunratice and Šeberov. This area is unique for its composition of residents. It is a blend of different worlds (which are also a beer names): študák, being represented by a student hostel, kravaťák – a business one in the nearby office park, and fešák - the common life of the housing estate inhabitants. These worlds intersect in the new brewery. The lunches belong to white collars and the evenings to students and locals.Hence the name of the brewery - SPOJOVNA (THE LINK INN).The grounds consist of the brewery house with its background and a restaurant, a large garden with an outside bar for various sports and cultural activities.&nbs... En savoir plus
Produit • By Antica Edilizia • Maxi old fir floors
Maxi old fir floors
Giant engineered wood flooring in reclaimed antique fir. Top layer boards of 8 mm thickness counterbalanced with old fir, tapped in heads and lengths. Finishes: water painted, rough effect or oiled. Extra finishes on request (planed, bleached, reagents treatment, ...)Length: 3000-5000 mm // Width: 300-400 mm // Thickness: 20 mm En savoir plus









