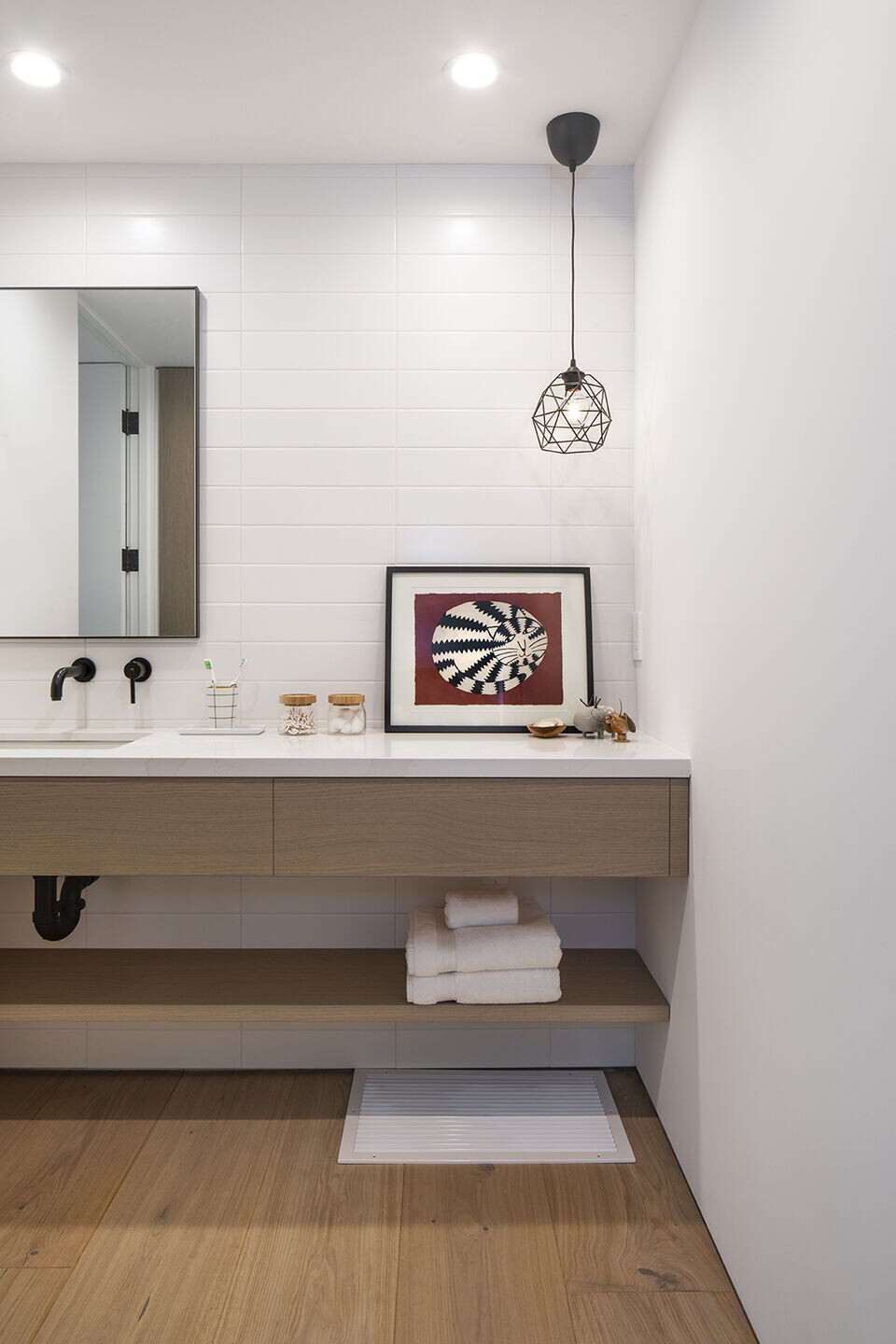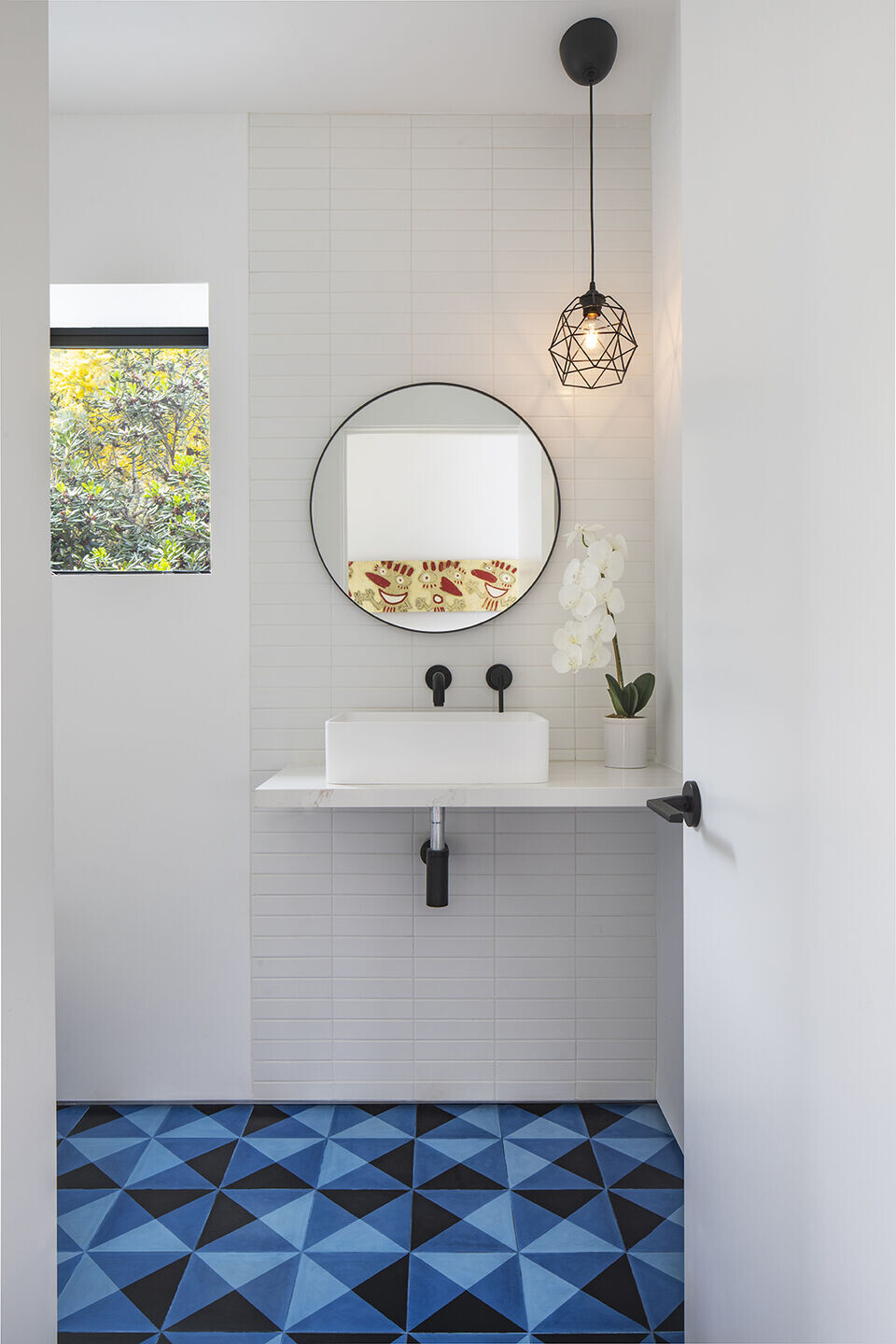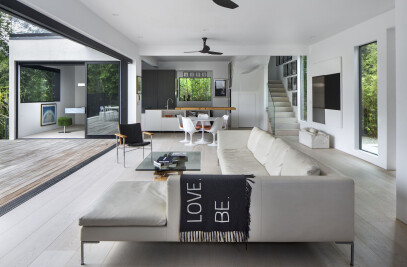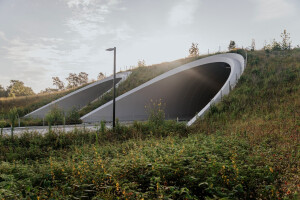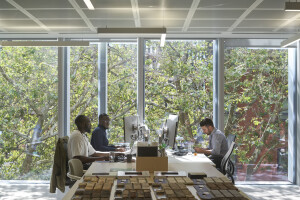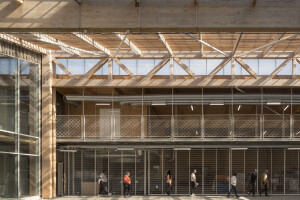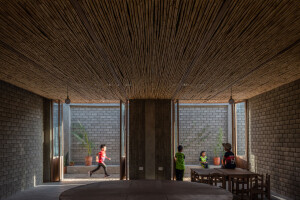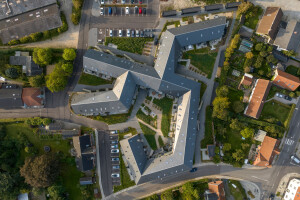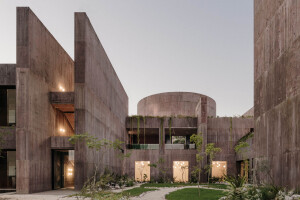Nestled amidst the breathtaking beauty of Topanga Canyon, California, lies a remarkable architectural masterpiece that seamlessly blends Scandinavian minimalism with California chic. Designed by visionary architects hailing from Iceland, this extraordinary home stands as a tranquil oasis, seemingly suspended among the majestic trees, evoking the essence of a modern-day treehouse.
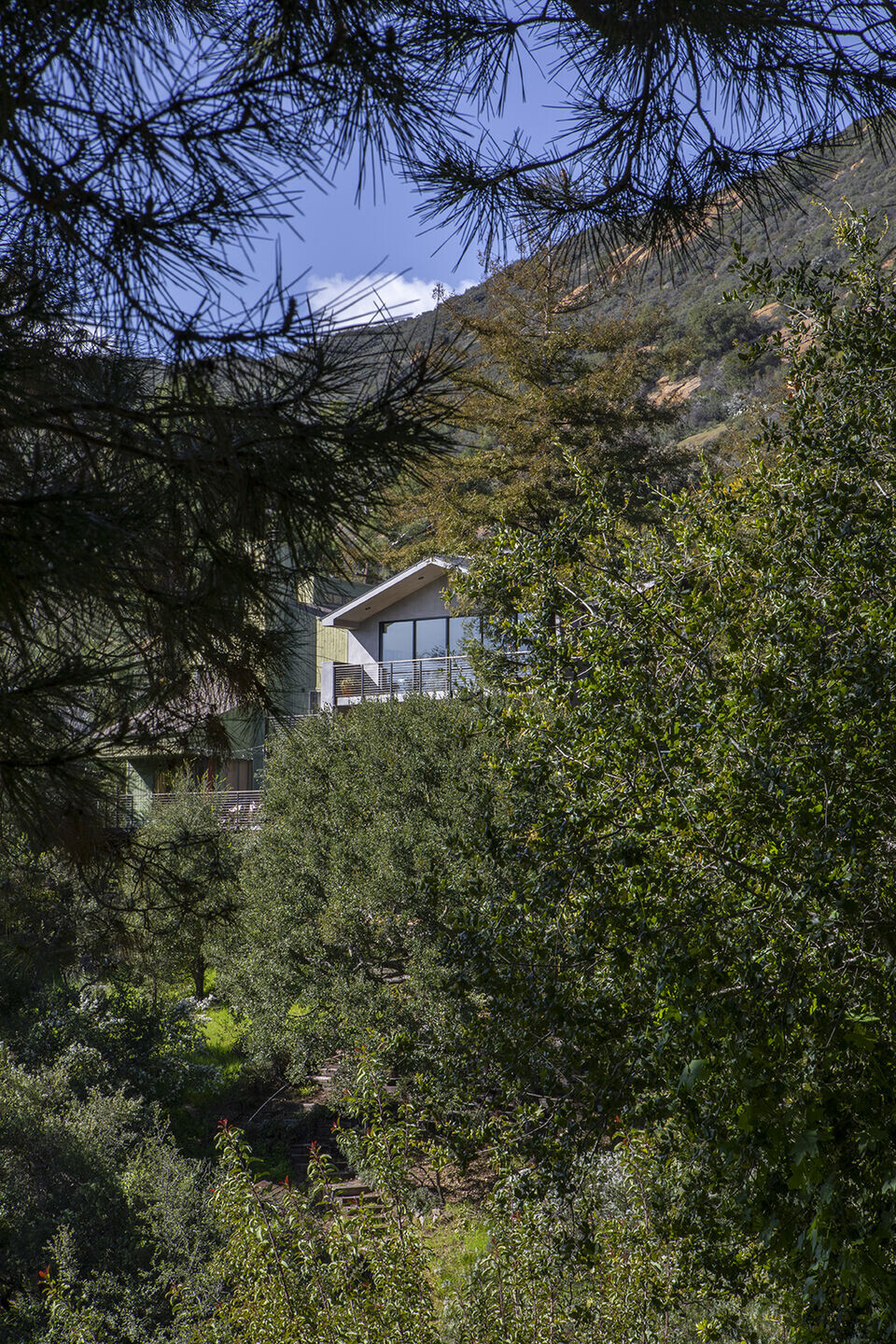
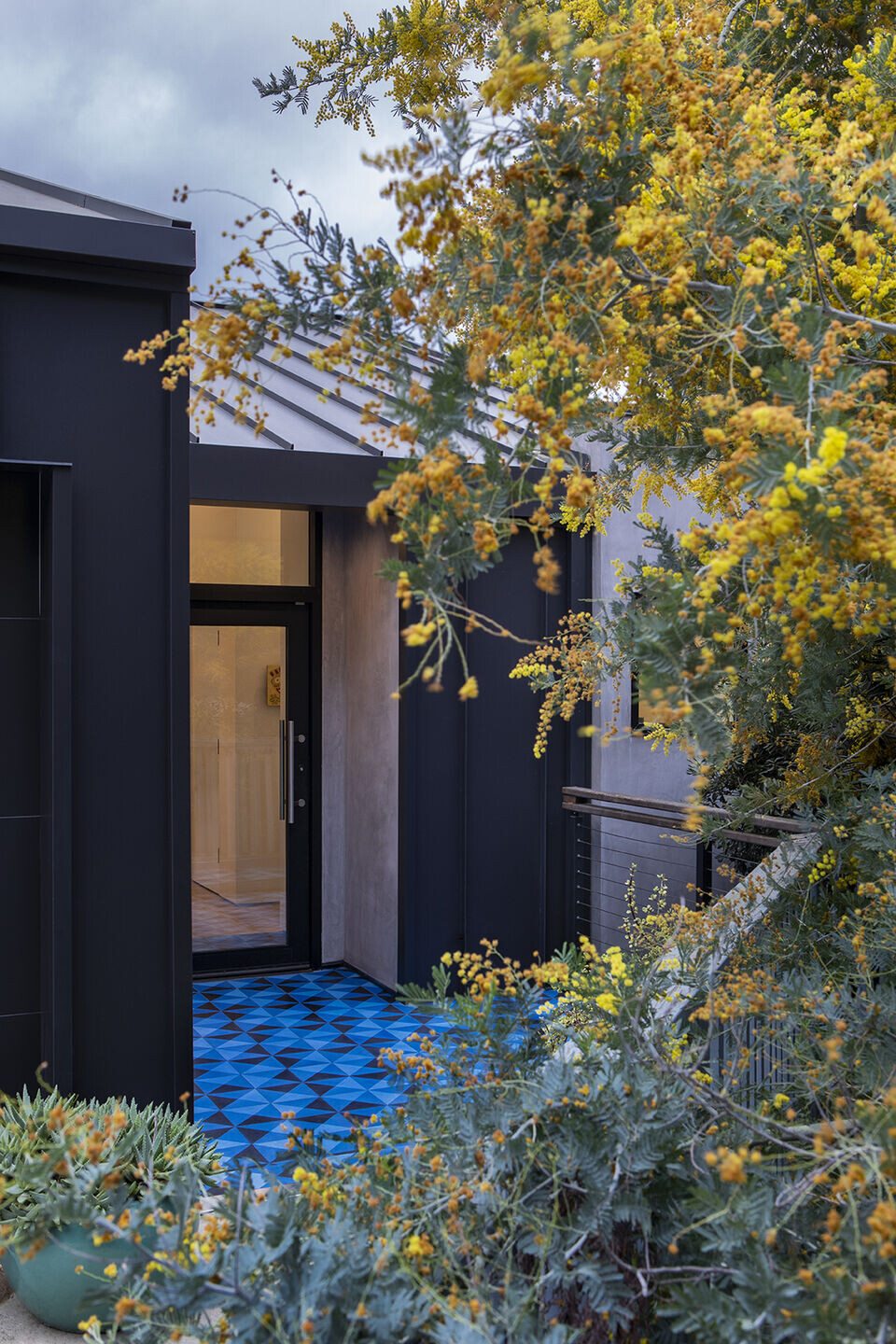
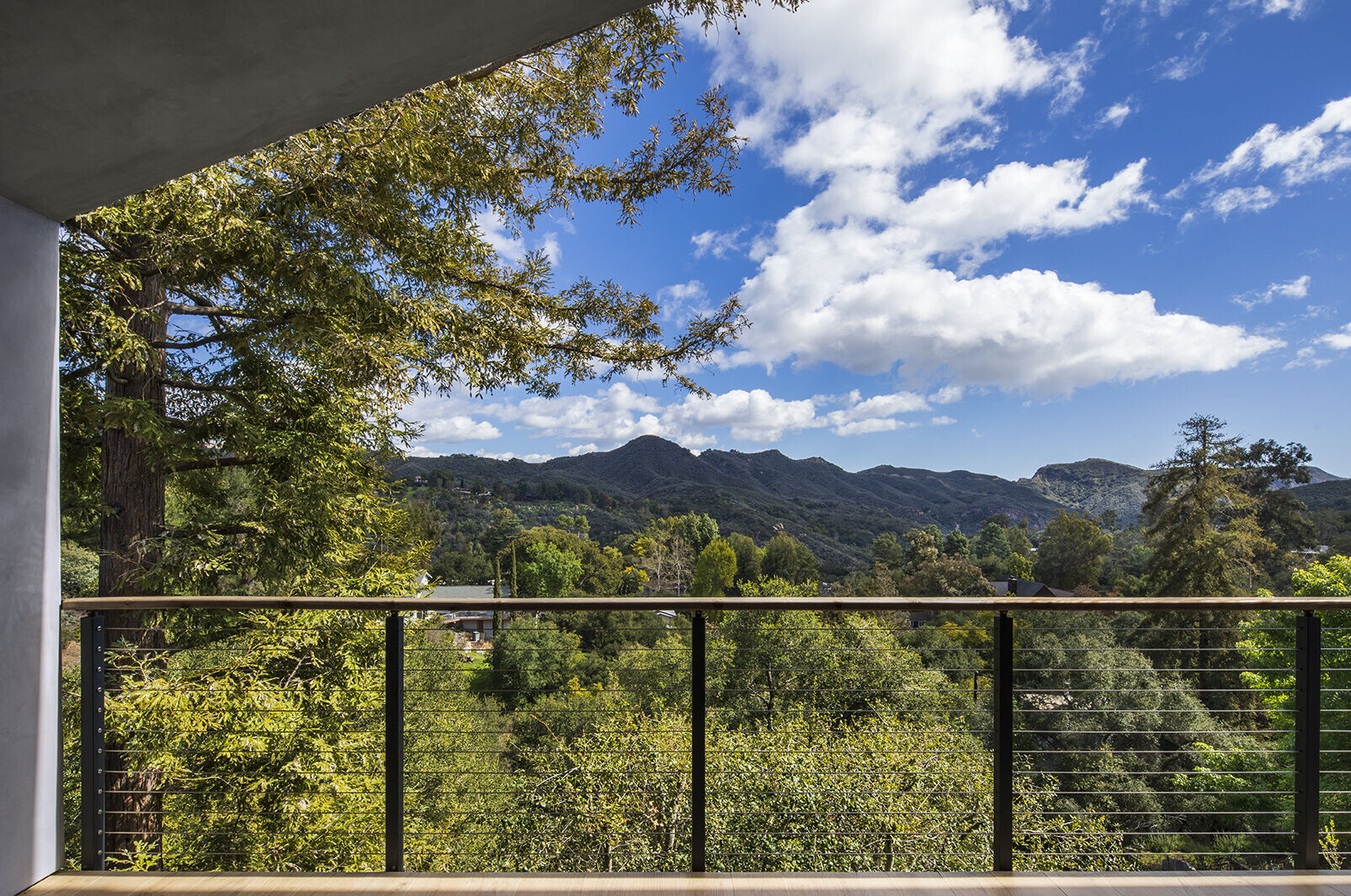
Upon approach, the residence’s unique façade captivates the beholder. A harmonious fusion of natural materials and sleek lines greets visitors, with large floor-to-ceiling windows offering tantalizing glimpses of the verdant surroundings. The architects’ commitment to sustainability is immediately evident, as the exterior is adorned with living walls and green roofs that effortlessly integrate the structure with its organic setting.
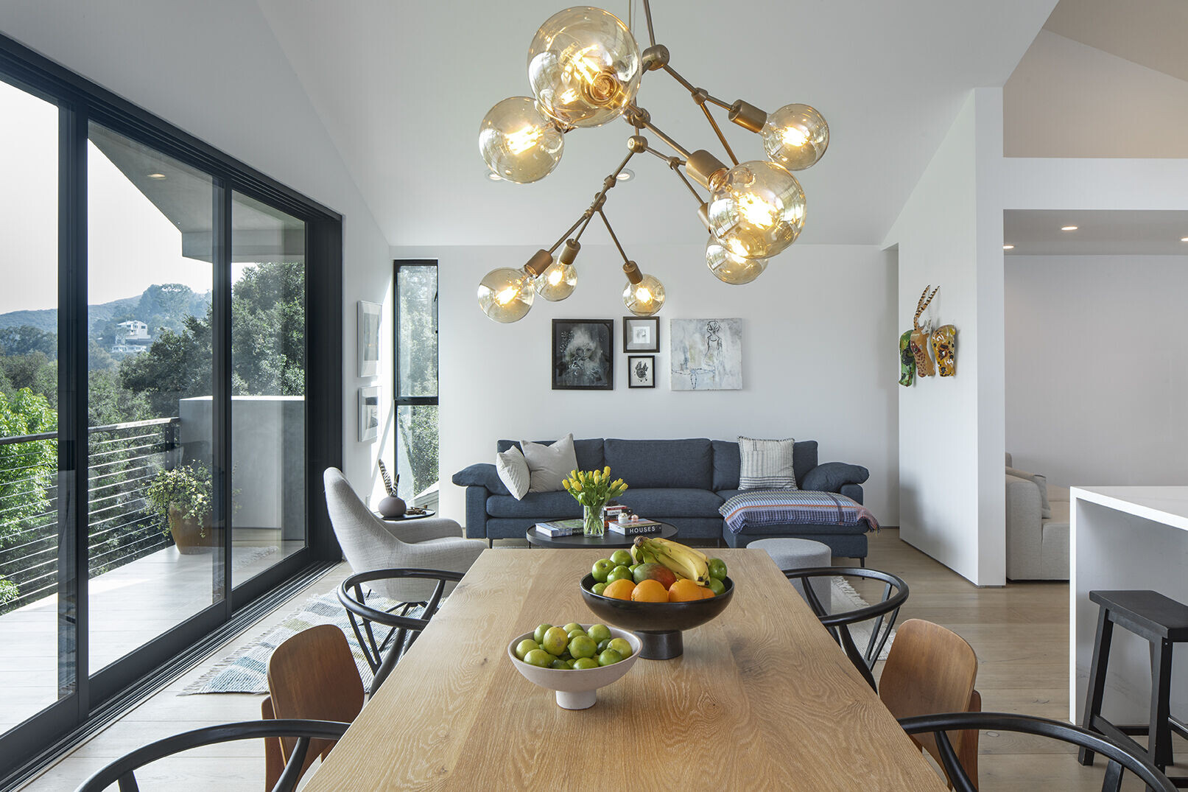
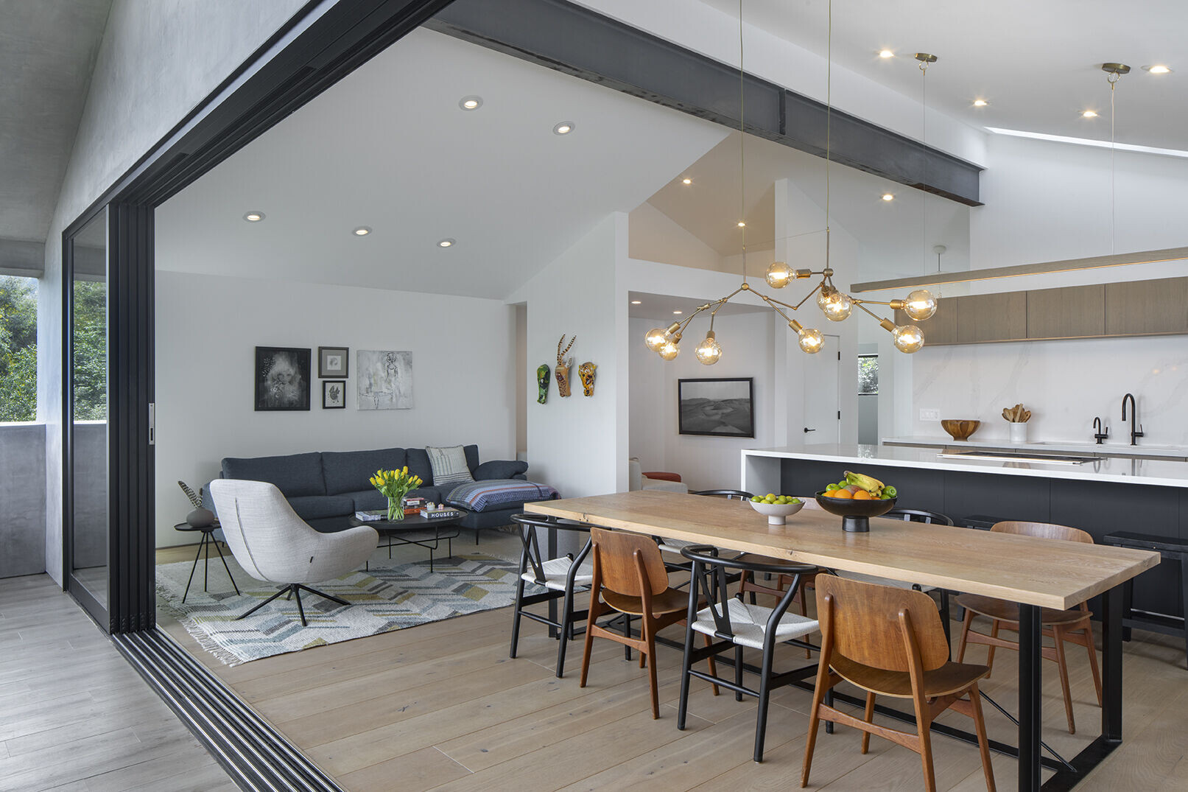
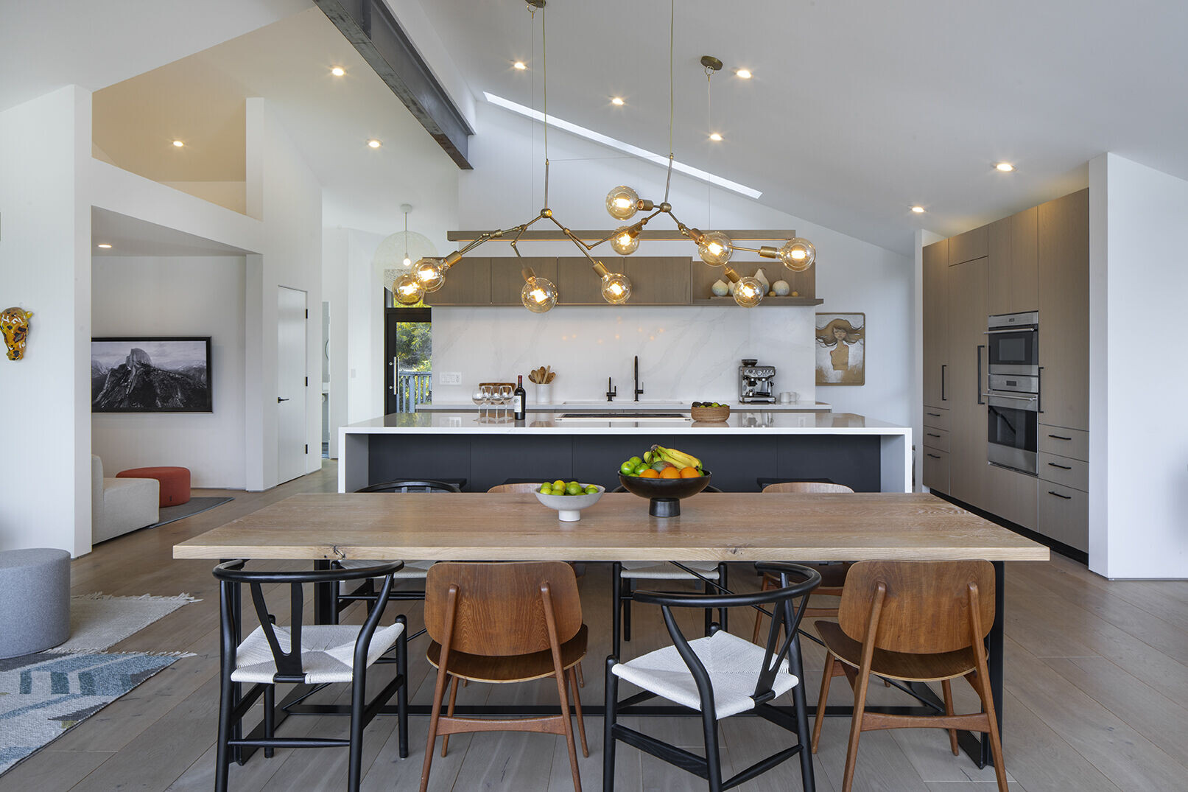
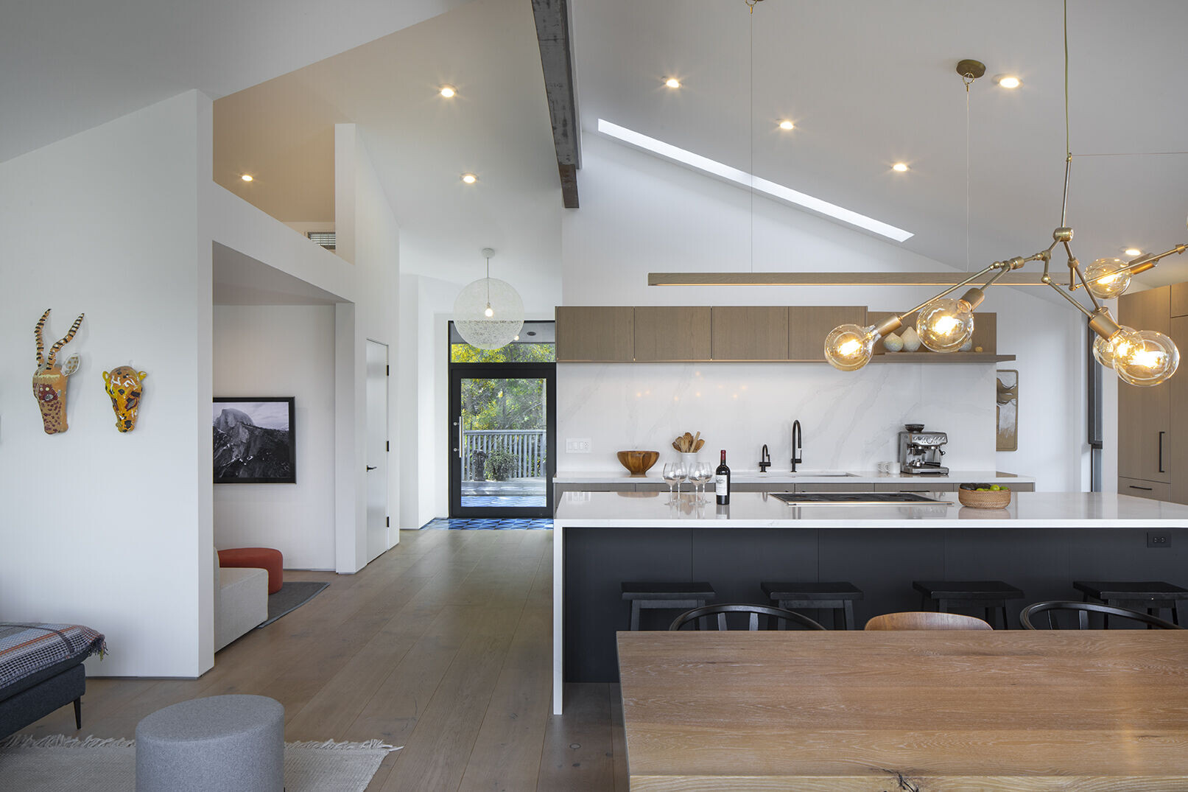
Stepping inside, the occupants are greeted by a vast open floor plan that enhances the feeling of expansiveness and connection to nature. A minimalist aesthetic permeates the interiors, characterized by clean lines, neutral color palettes, and an abundance of natural light flooding through strategically placed skylights and windows. The carefully curated mix of Icelandic and Californian design sensibilities creates an ambiance of serene sophistication, effortlessly balancing functionality with aesthetic appeal.
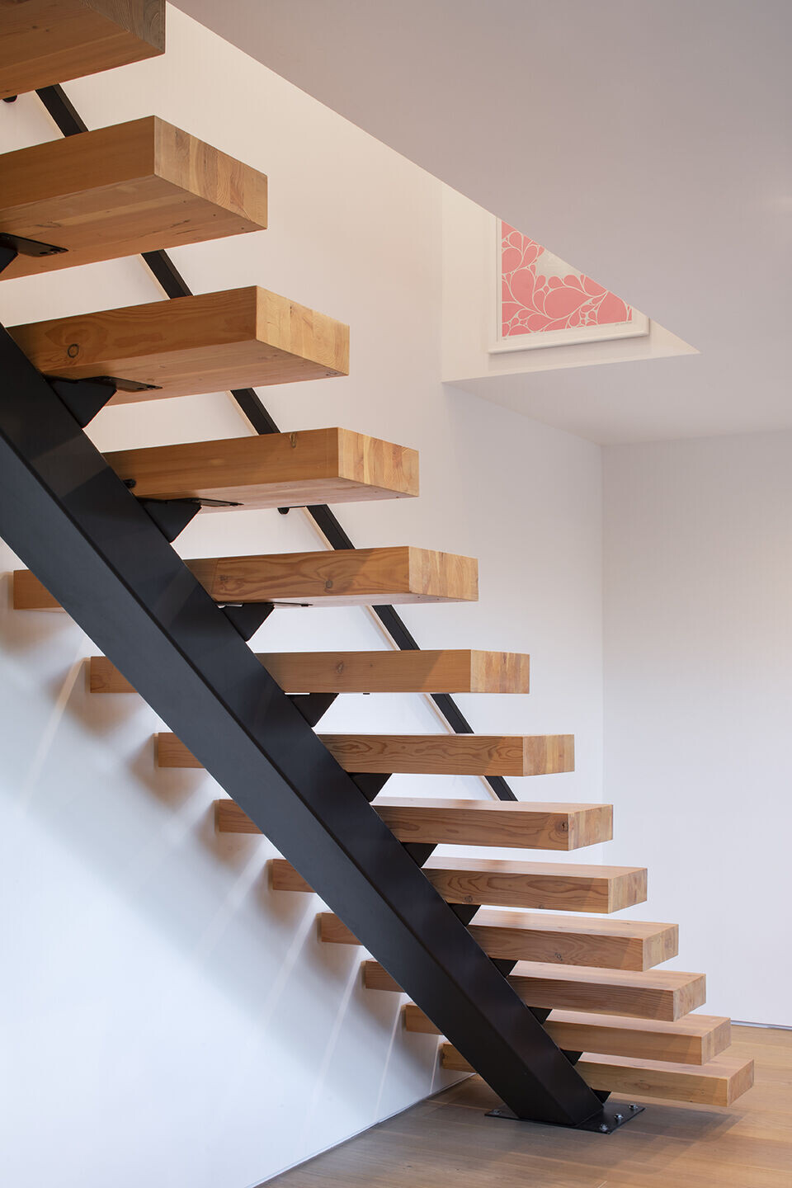
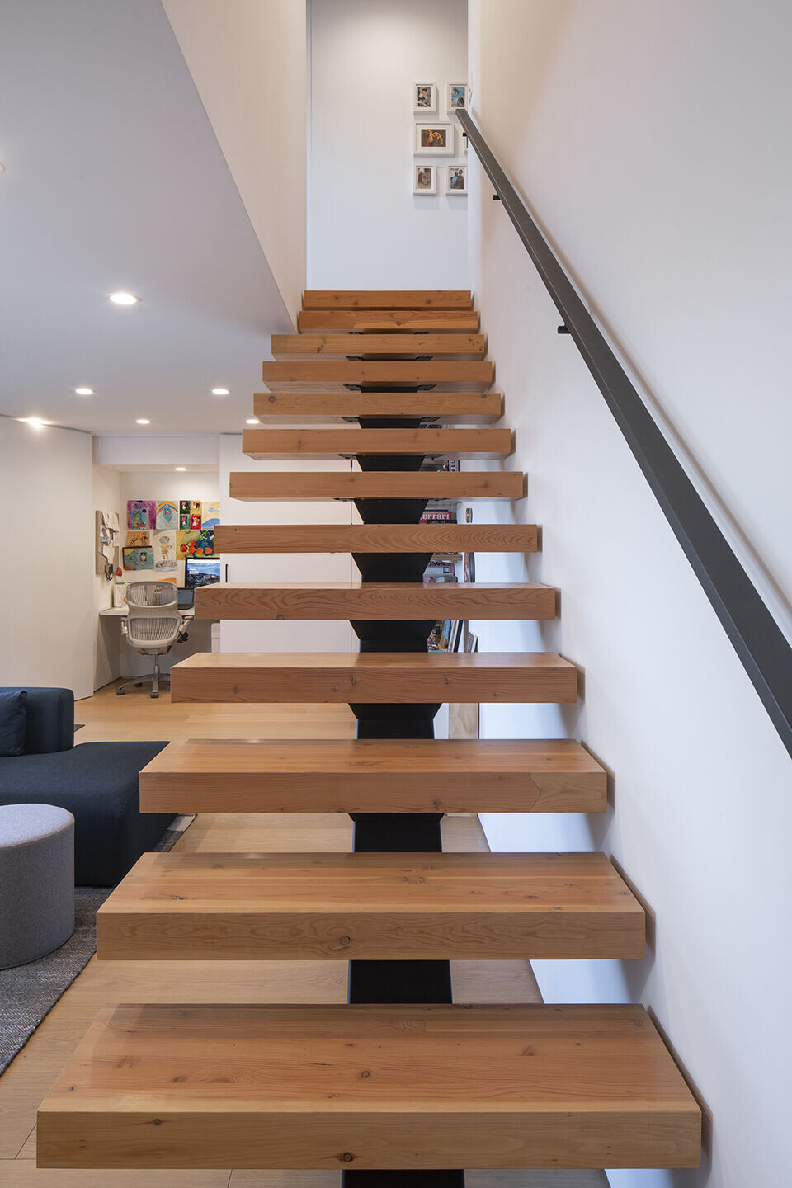
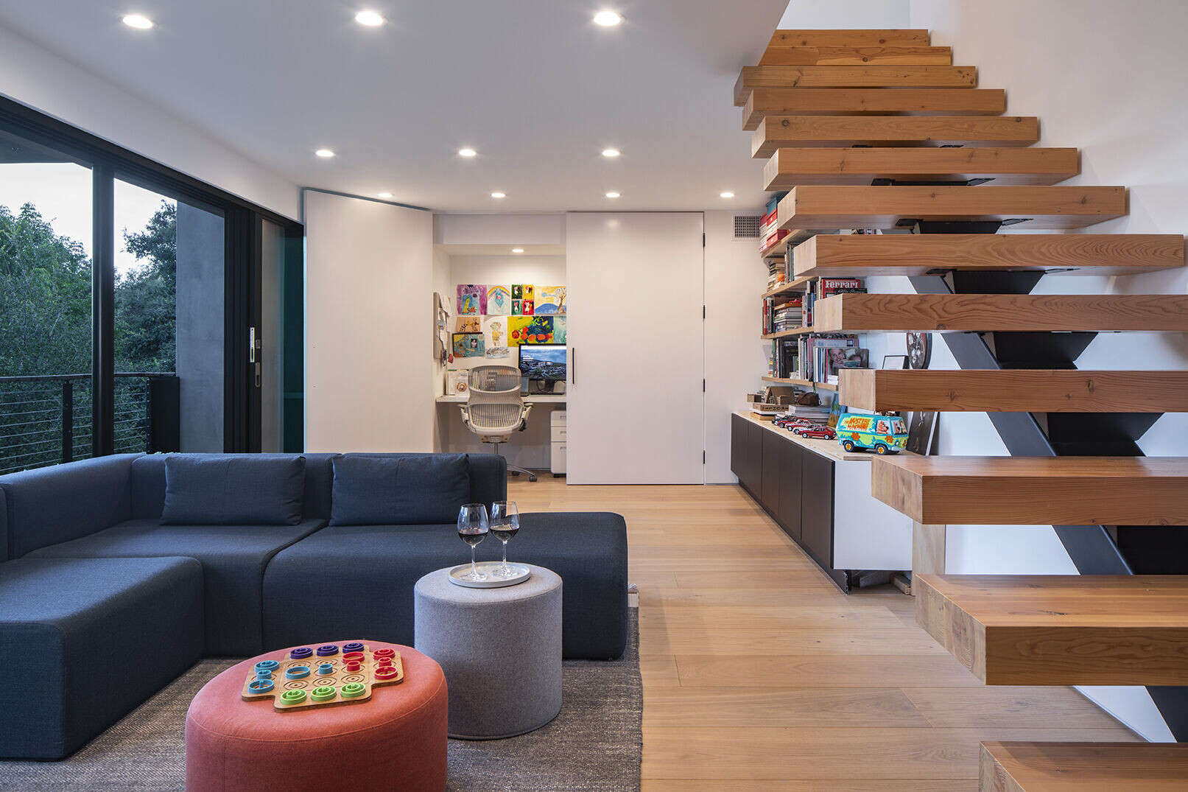
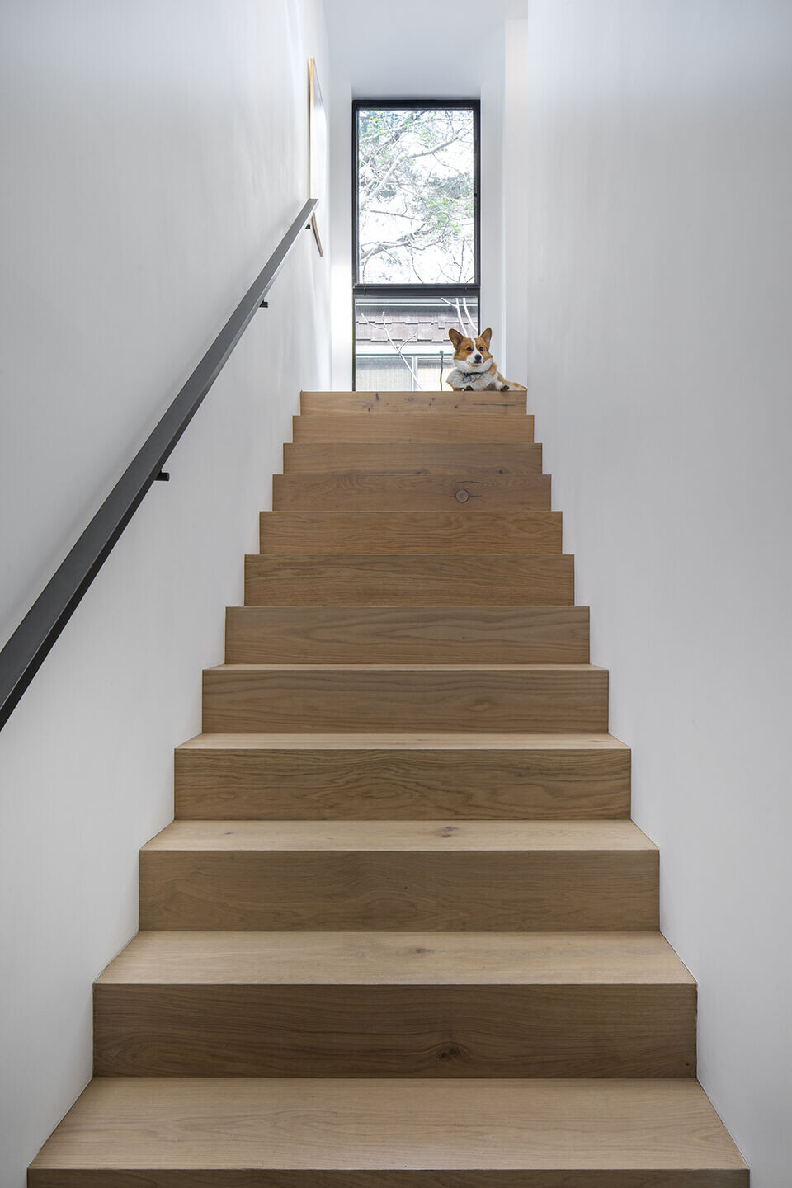
The living spaces are thoughtfully designed to embrace the surrounding environment. A central atrium acts as a vertical garden, with lush foliage cascading down multiple levels, bringing the essence of the outdoors indoors. The main living area seamlessly merges with an expansive outdoor terrace, blurring the boundaries between inside and outside and providing an ideal space for entertaining or relaxation.
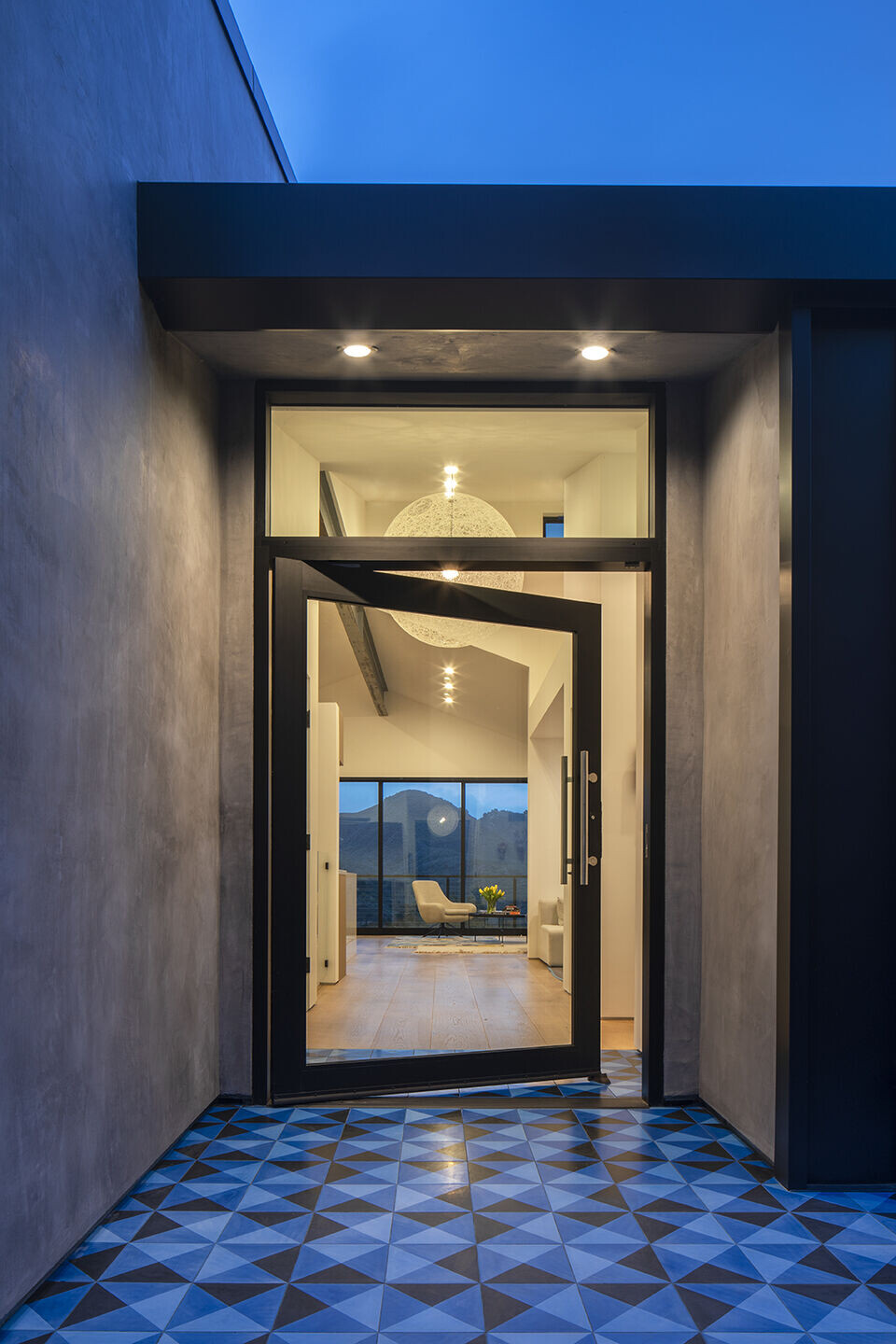
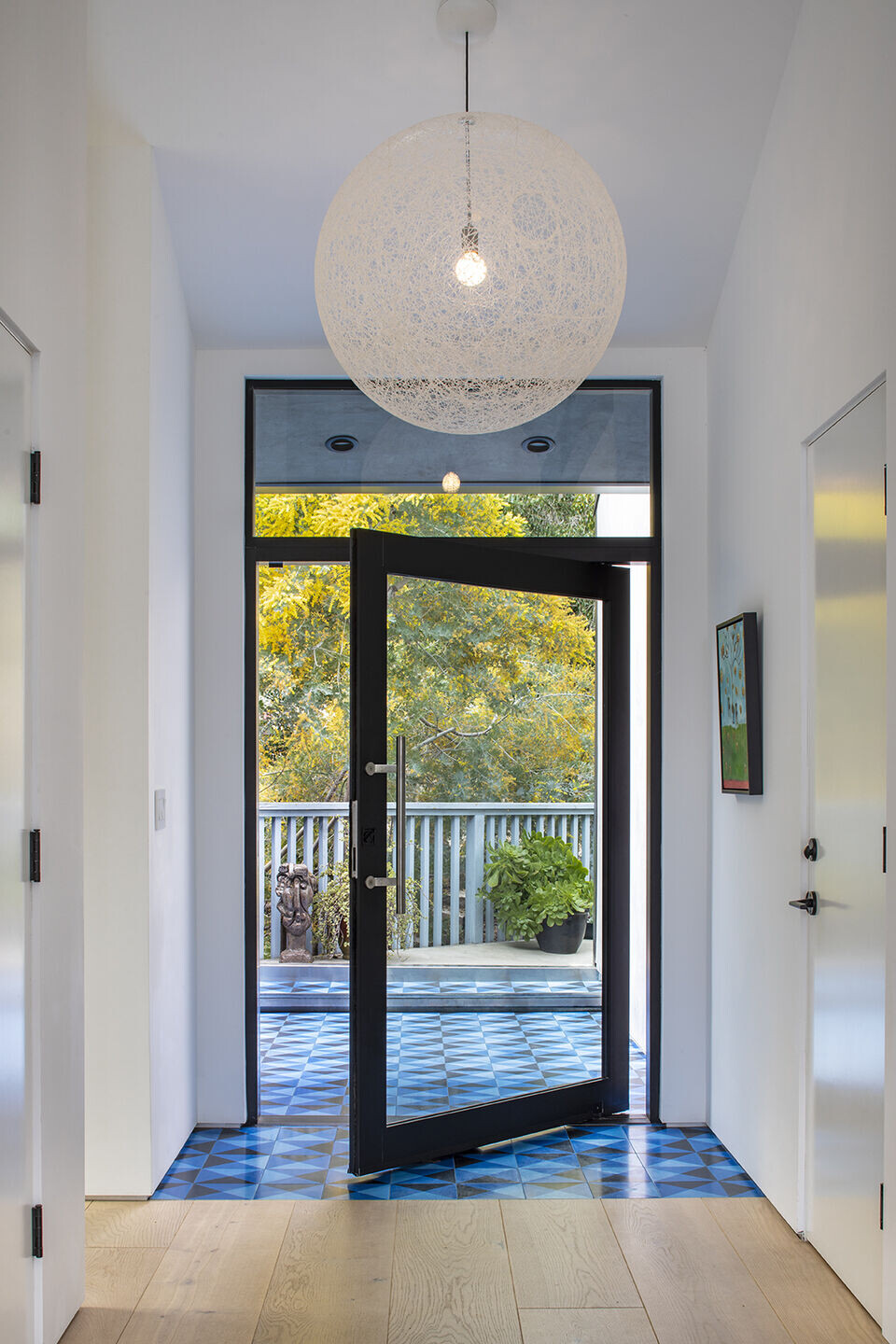
Sustainability lies at the core of this architectural marvel. Passive design principles, such as optimal insulation and natural ventilation, ensure energy efficiency throughout the seasons. Rainwater harvesting systems and solar panels discreetly integrated into the roof contribute to the home’s self-sufficiency, reducing its ecological footprint.
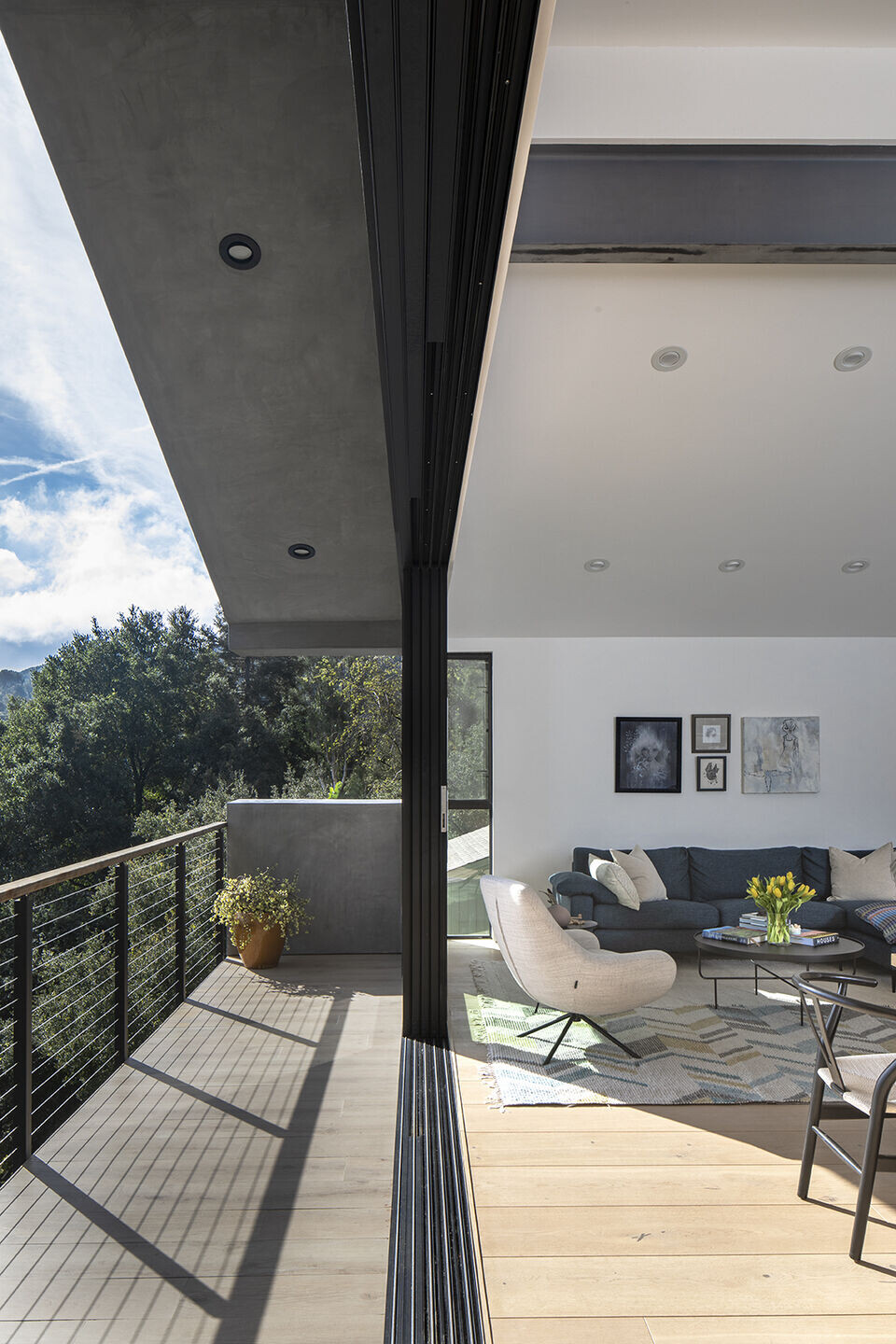
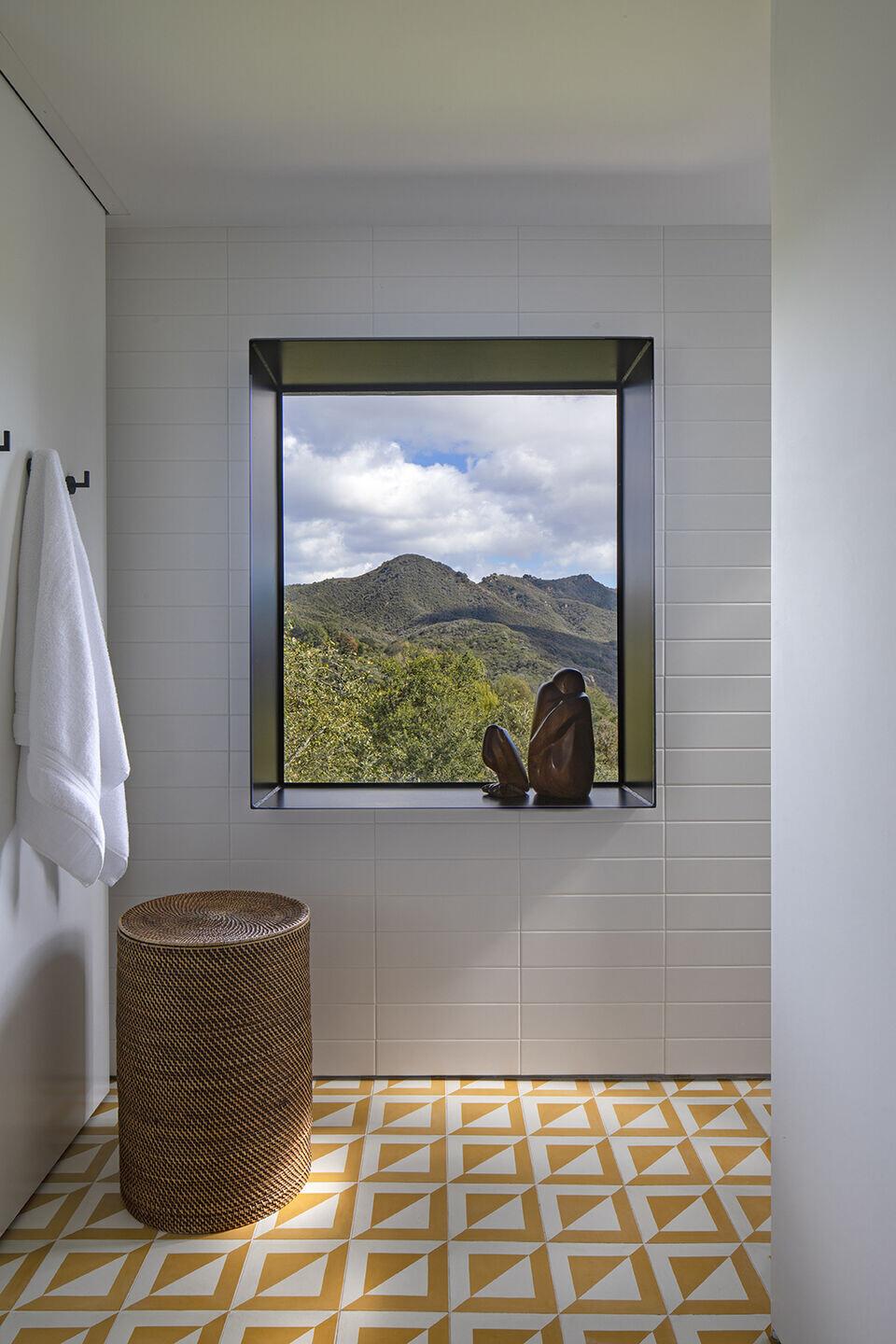
Ascending the sculptural staircase, one discovers private retreats characterized by simplicity and tranquility. The bedrooms, bathed in natural light, offer uninterrupted views of the treetops, creating a serene atmosphere conducive to rest and rejuvenation.
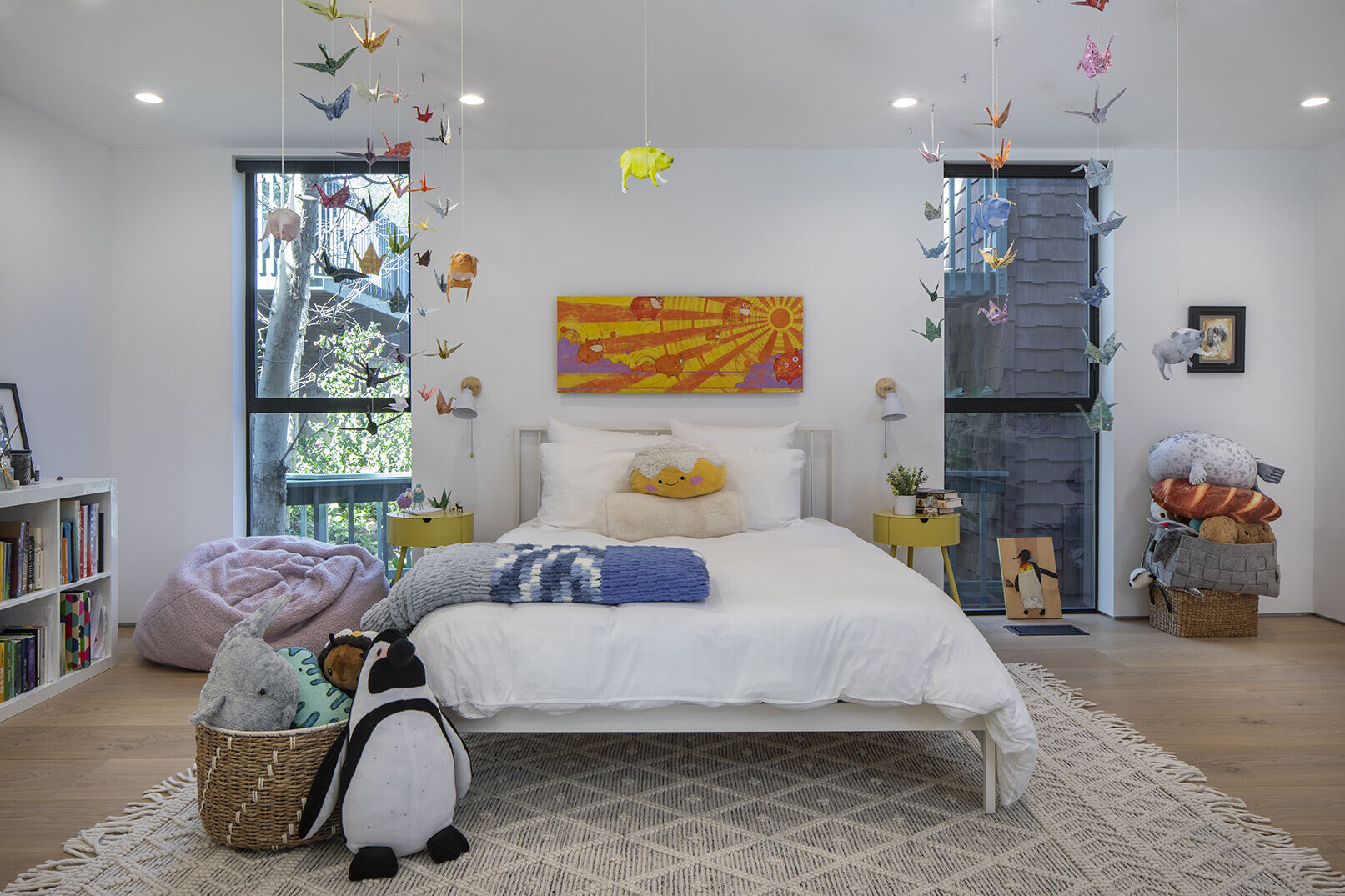
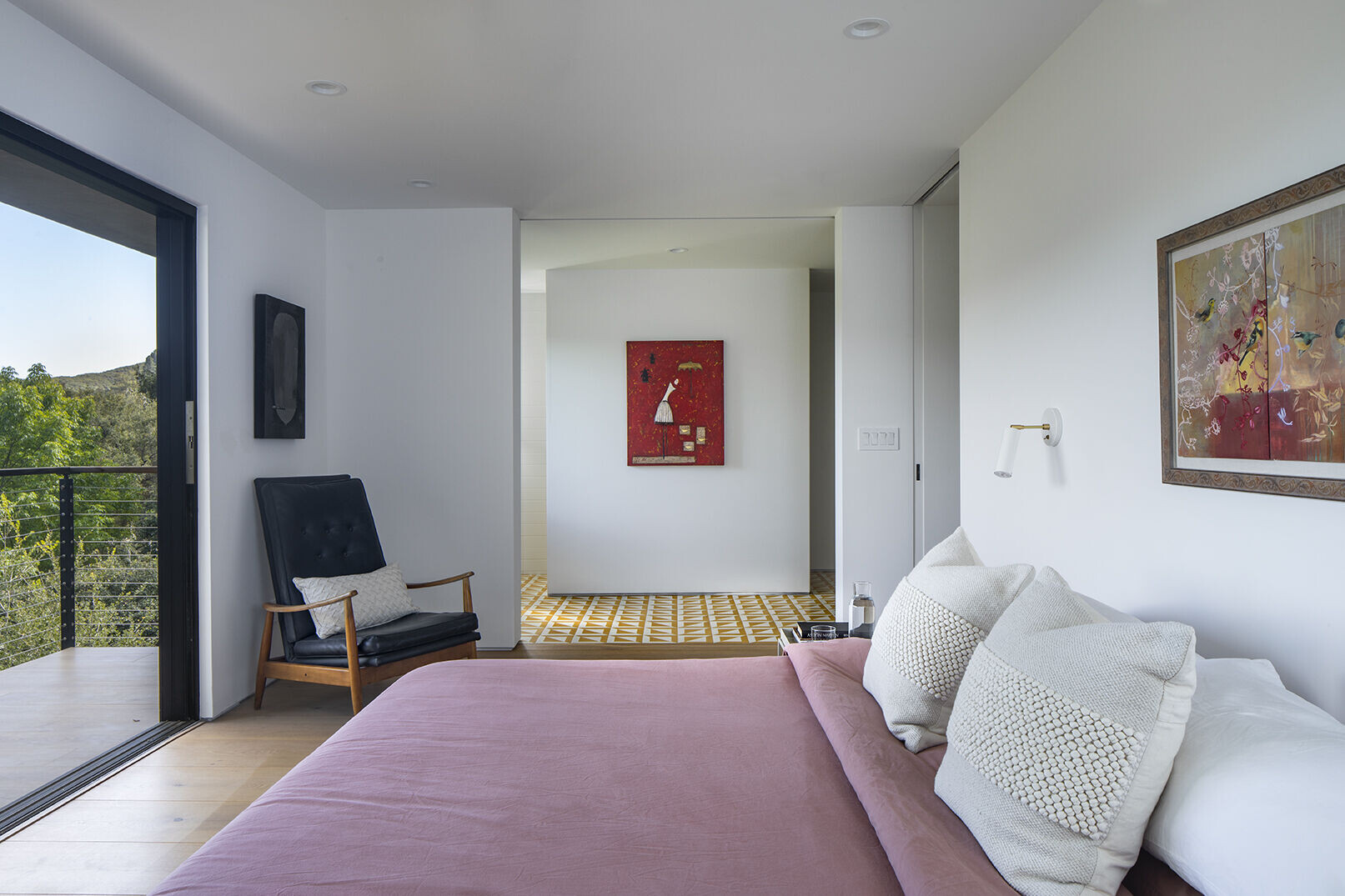
In this architectural gem nestled within the Topanga Canyon, the synthesis of Scandinavian minimalism, offering a harmonious blend of modern design and sustainable living. It stands as a testament to the architects’ ingenuity, providing its fortunate inhabitants with a sanctuary in nature, where form, function, and environmental consciousness intertwine seamlessly.
