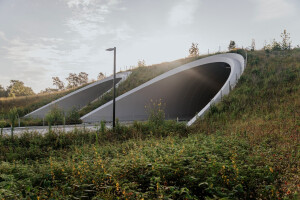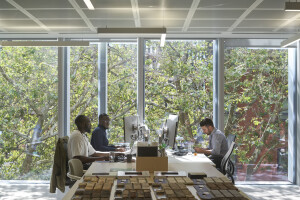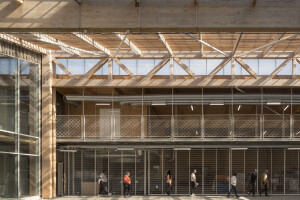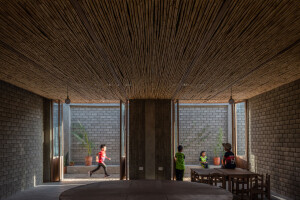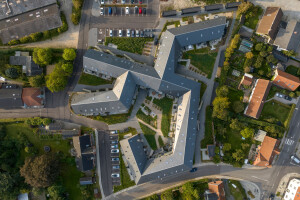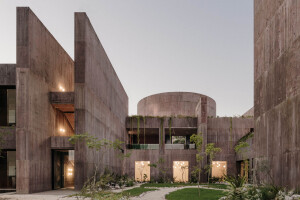This project consists of a new consulate compound to be built on a 7.7-acre site in the border town of Matamoros, Mexico. The consulate compound will include a new office building, entry pavilions, support and utility buildings, on-site residences and recreational areas. This project employed the fundamental principles of design excellence; it is representative of the best of American Architecture and Government.

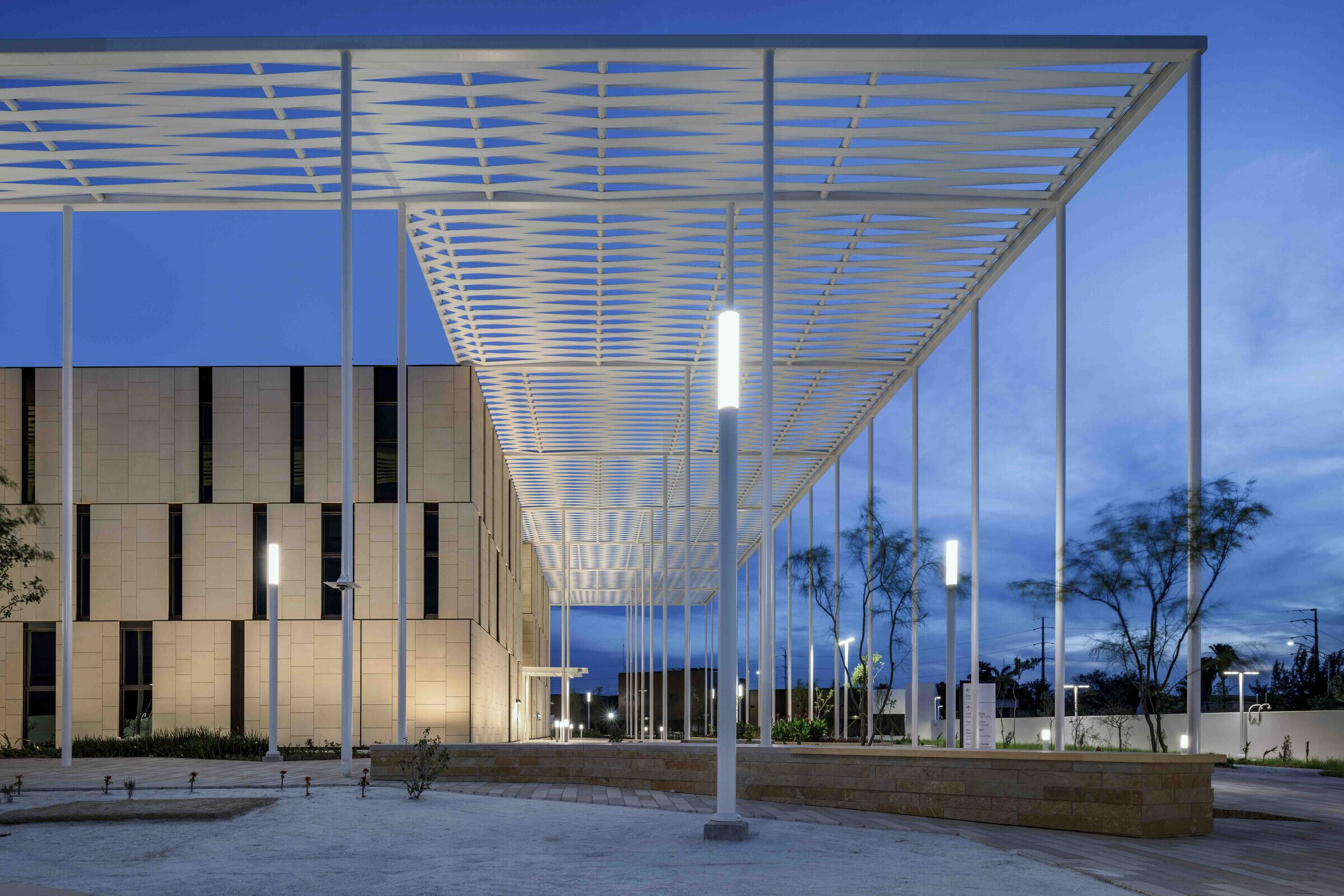
The design of the New Consulate for Matamoros moderates the interstitial space between the building and the perimeter with a representational “latilla”: creating a permeable extension of program space, extending the building into a conversation with its context while maintaining security requirements. The design of the perimeter of the campus is of critical importance, creating a welcoming and receptive image while maintaining security for the consulate. The high-performance building integrates many sustainable design strategies; it is designed to meet or exceed LEED Gold Certification.
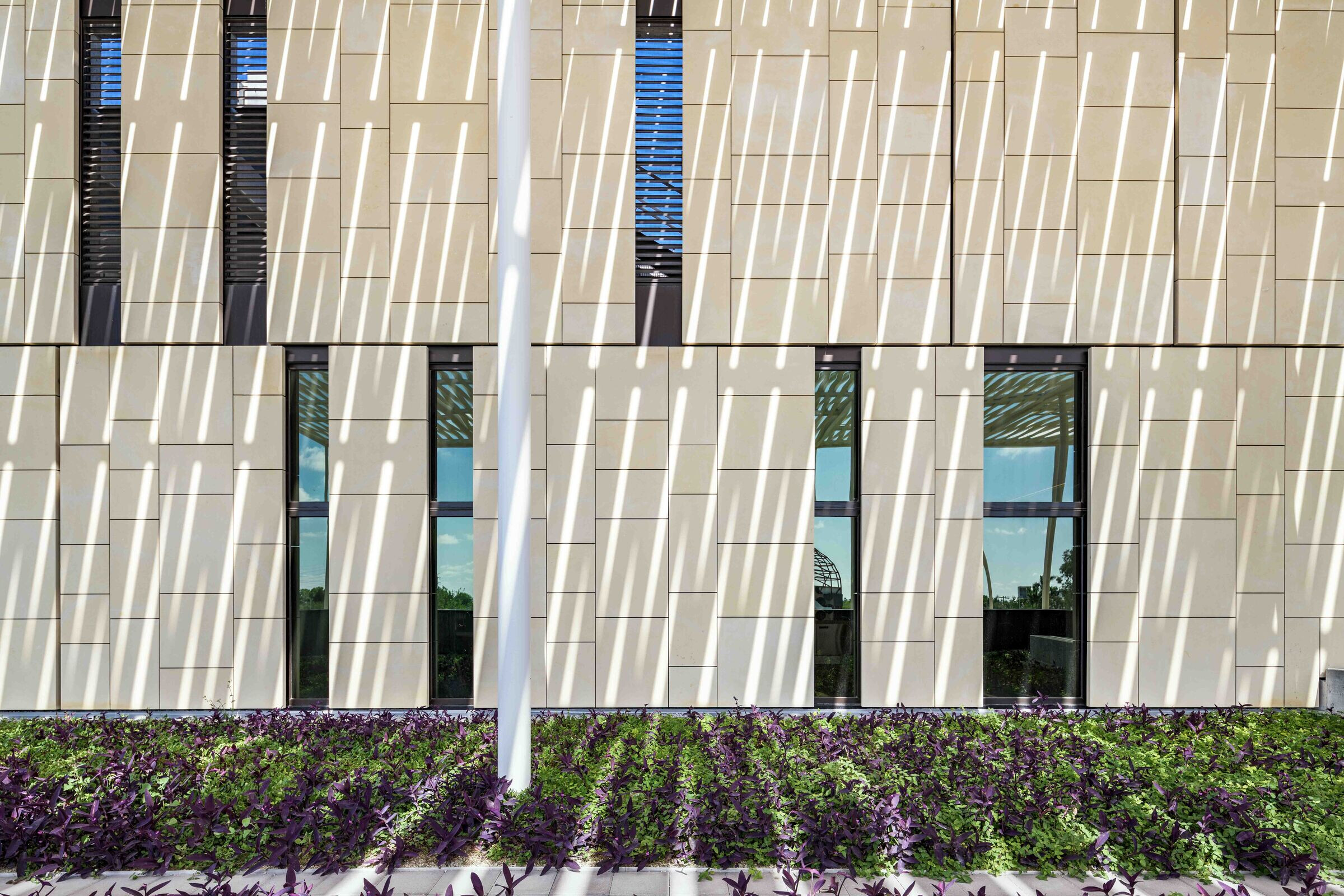
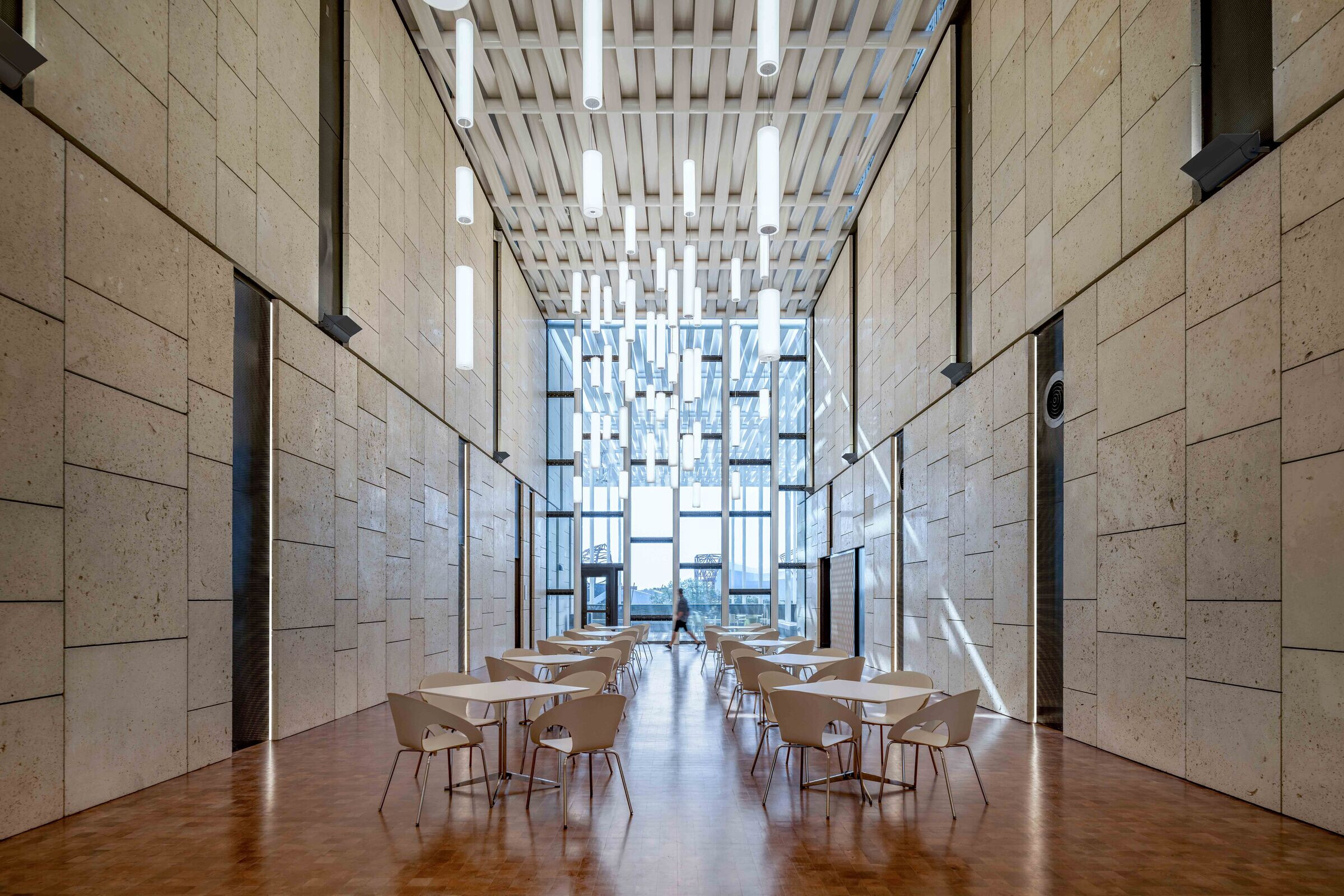
The latilla provides an open, receptive, and welcoming edge to the office building. It defines functional outdoor rooms, provides shade for consular and diplomatic functions, while providing a sense of openness and permeability without compromise to security. These exterior spaces work in concert with the consular waiting area, the diplomatic lobby, and multipurpose spaces at grade. On the second level, a series of landscaped terraces allow building occupants access to shaded exterior spaces adjacent to the gallery/café and fitness space.

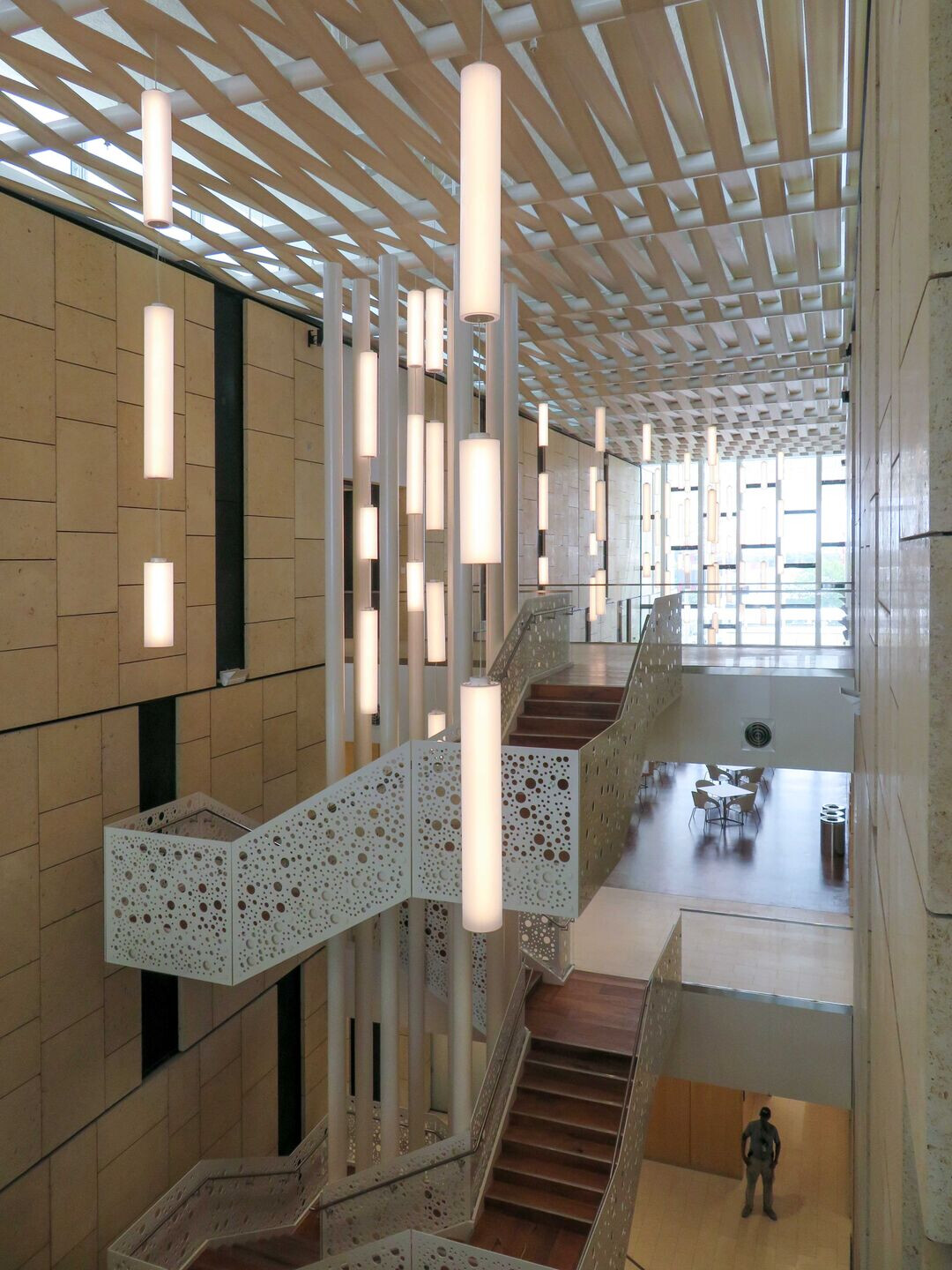
The modularity of the exterior is organized about the basic planning module and internal space requirements. The stone and aluminum sheathing are panelized to create a larger block, integrating doors, windows, and required mechanical openings in a cohesive way. Each of these panels when combined creates a rain screen with an insulated layer over the concrete structure. The recesses for windows and spandrels are covered in dark bronze aluminum, striking a simple, elegant contrast. The placement of the insulation layer maximizes the benefit of exterior insulation and utilizes the thermal mass of the concrete structure. Larger window walls at the ends of the primary axis engage the structural columns supporting the latilla further integrating the building with the surrounding shade canopy.

































