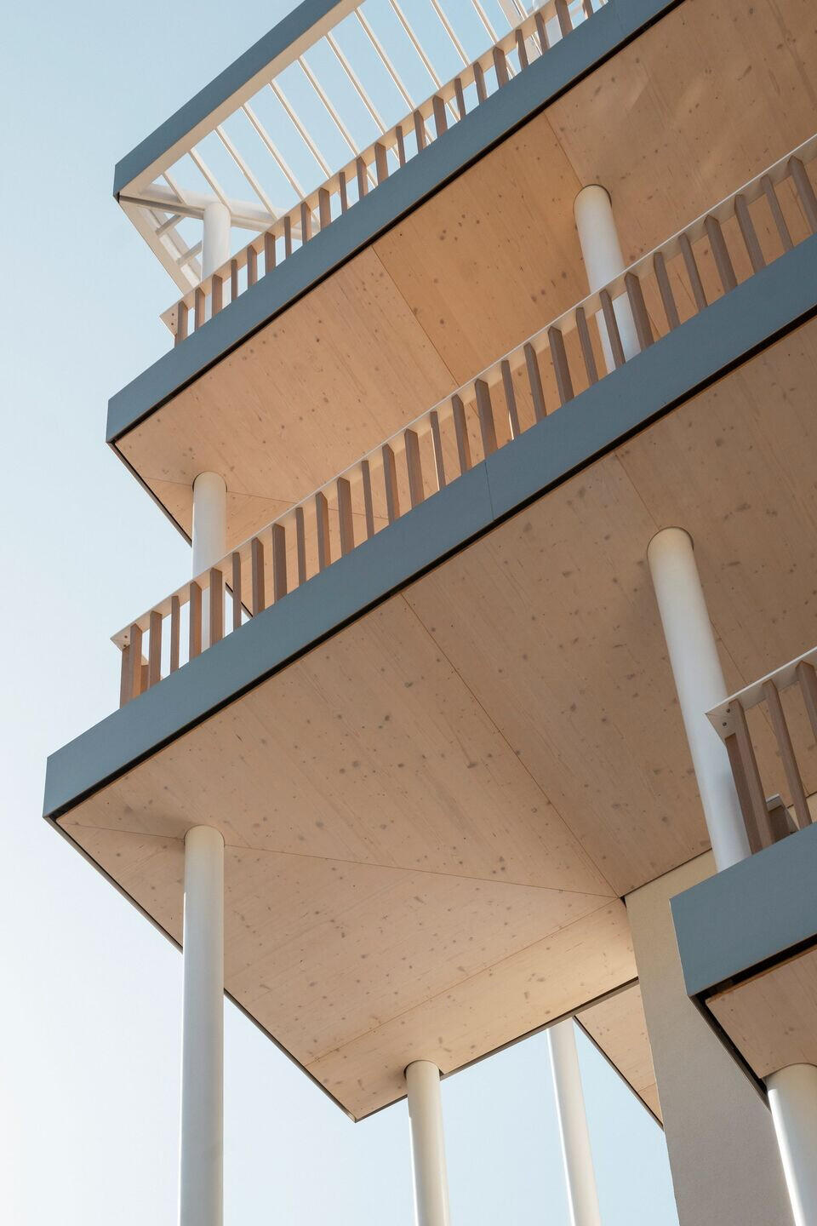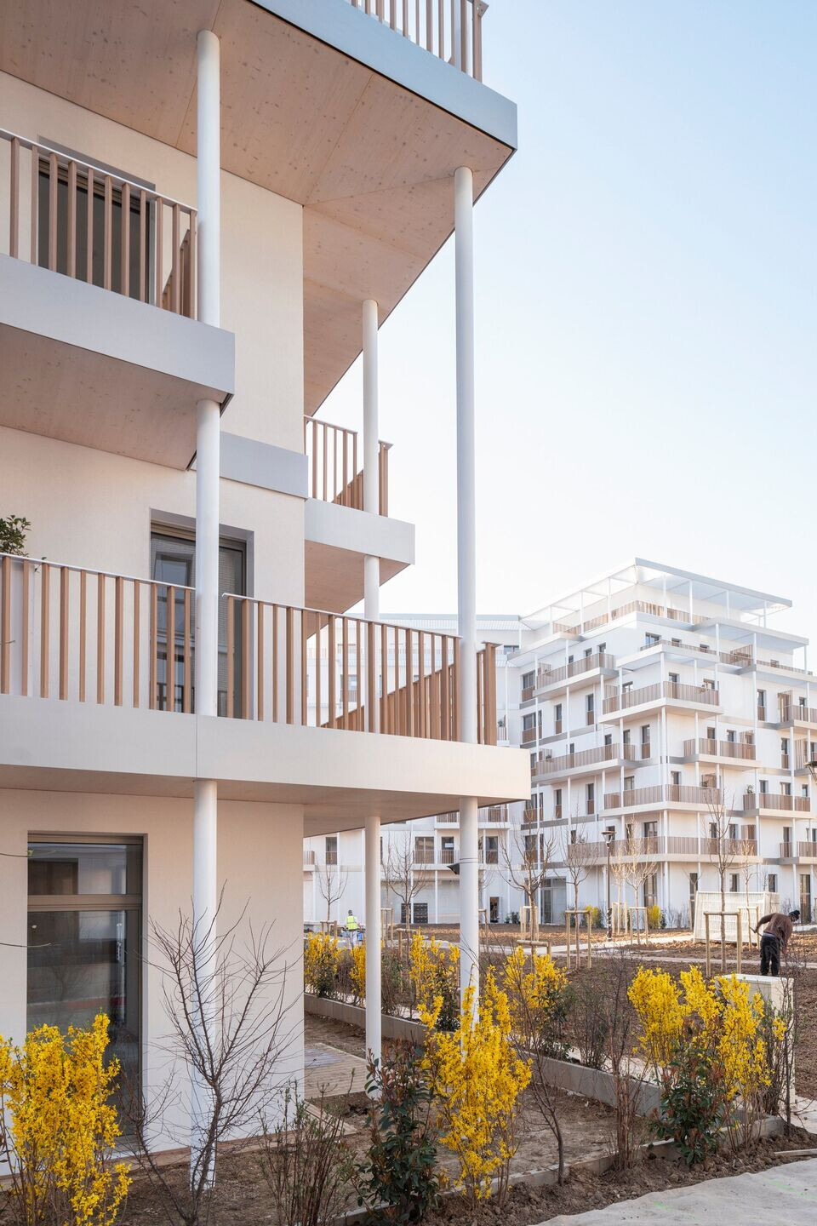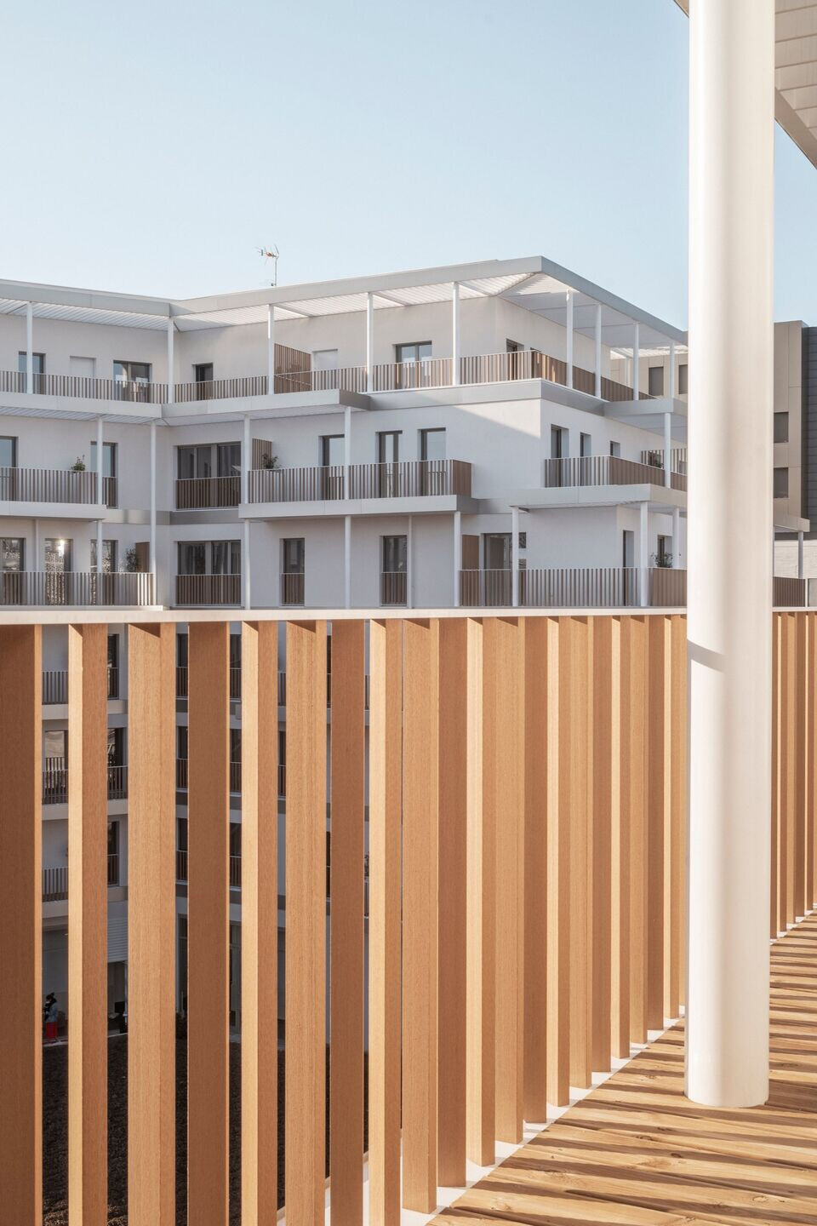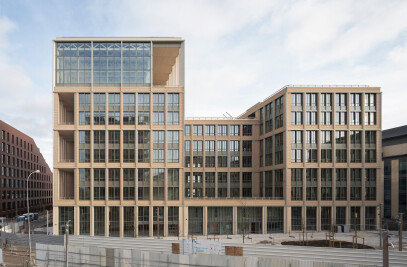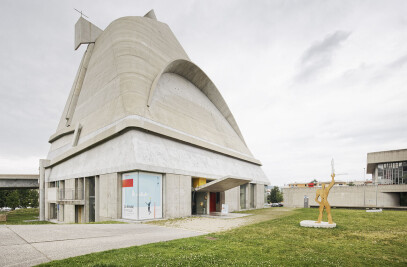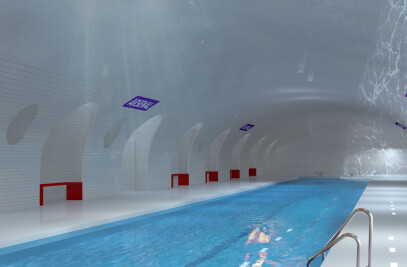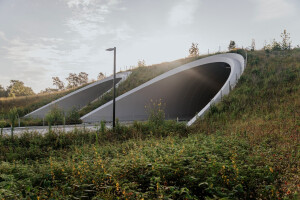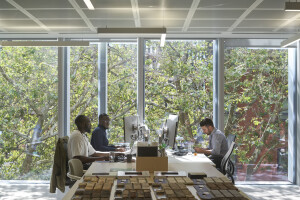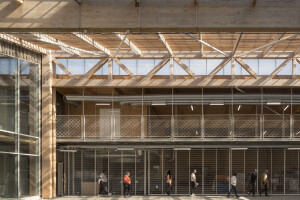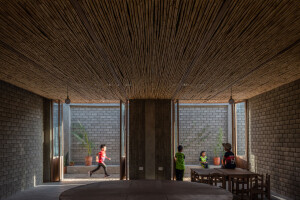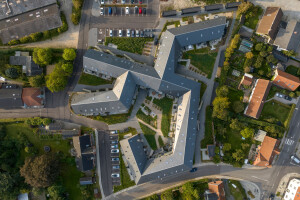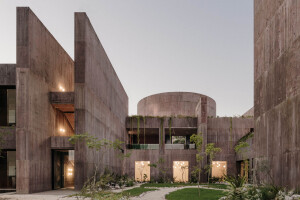Generous outdoor spaces for residents
Just a few steps from the Meudon forest (France), this residence is the expression of contemporary architecture, highlighted by its many terraces that punctuate the façade.
The project includes two buildings with low-carbon, bioclimatic apartments, with generous outdoor spaces (balconies, terraces and private gardens)for residents' comfort.A wooden wall is left exposed in each apartment, adding a warm touch. The top floors offer wide views of the 2,200m² landscaped park in the heart of the site. Commercial premises on the first floor bring the new district to life.
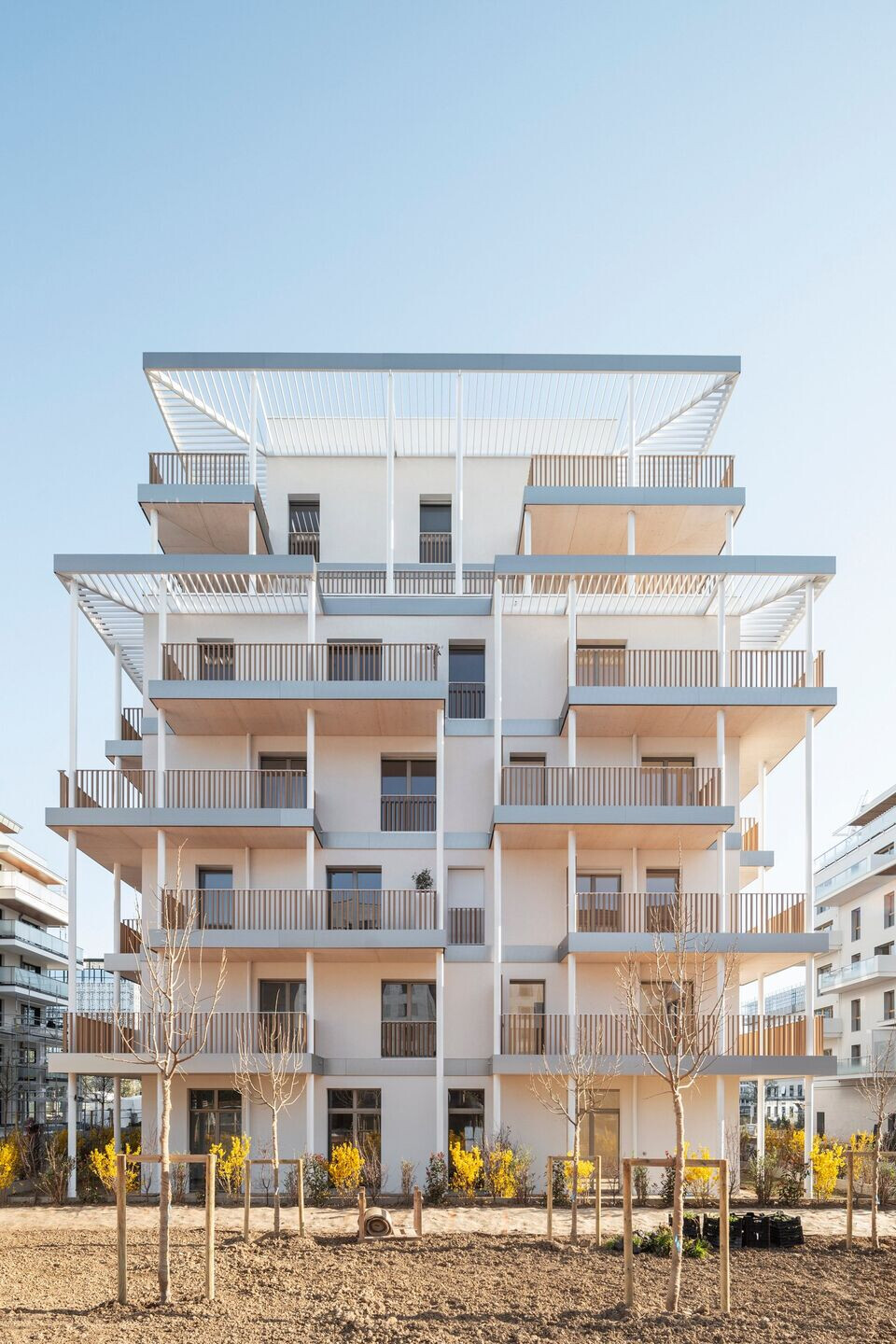
Sustainability: wood at the heart of the project
Wood is at the heart of this housing project. Exemplary in terms of carbon emissions over its entire life cycle, it has been awarded the BBCA (Low Carbon Building) label.
It is made of CLT (Cross Laminated Timber) for the floor, façade and walls from the first floor upwards, and combines bioclimatic design, controlled energy use and carbon storage with more than 2,000 m3 of solid wood in the structure.
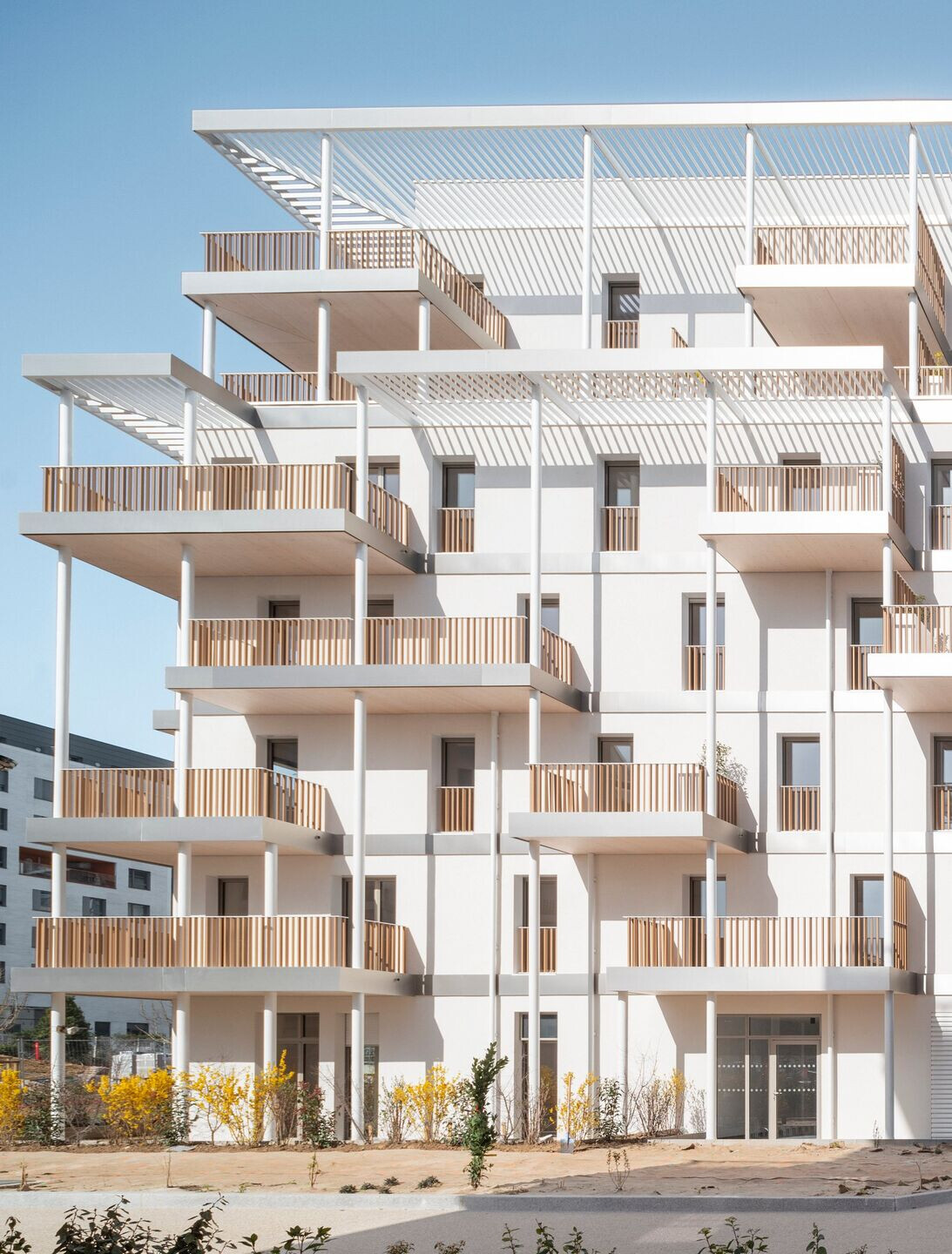
Innovations and technical specifications
Solar panels installed on the roof ensure a virtuous cycle of exploitation of natural resources. The floors of the balconies are made from the recovery of CLT window off-cuts. The facade coating was made with an ATEX (a French label for the creation of technical innovation) developed specifically for the project. The railings are made of Geolam composite wood resin, a durable and weather-resistant material.
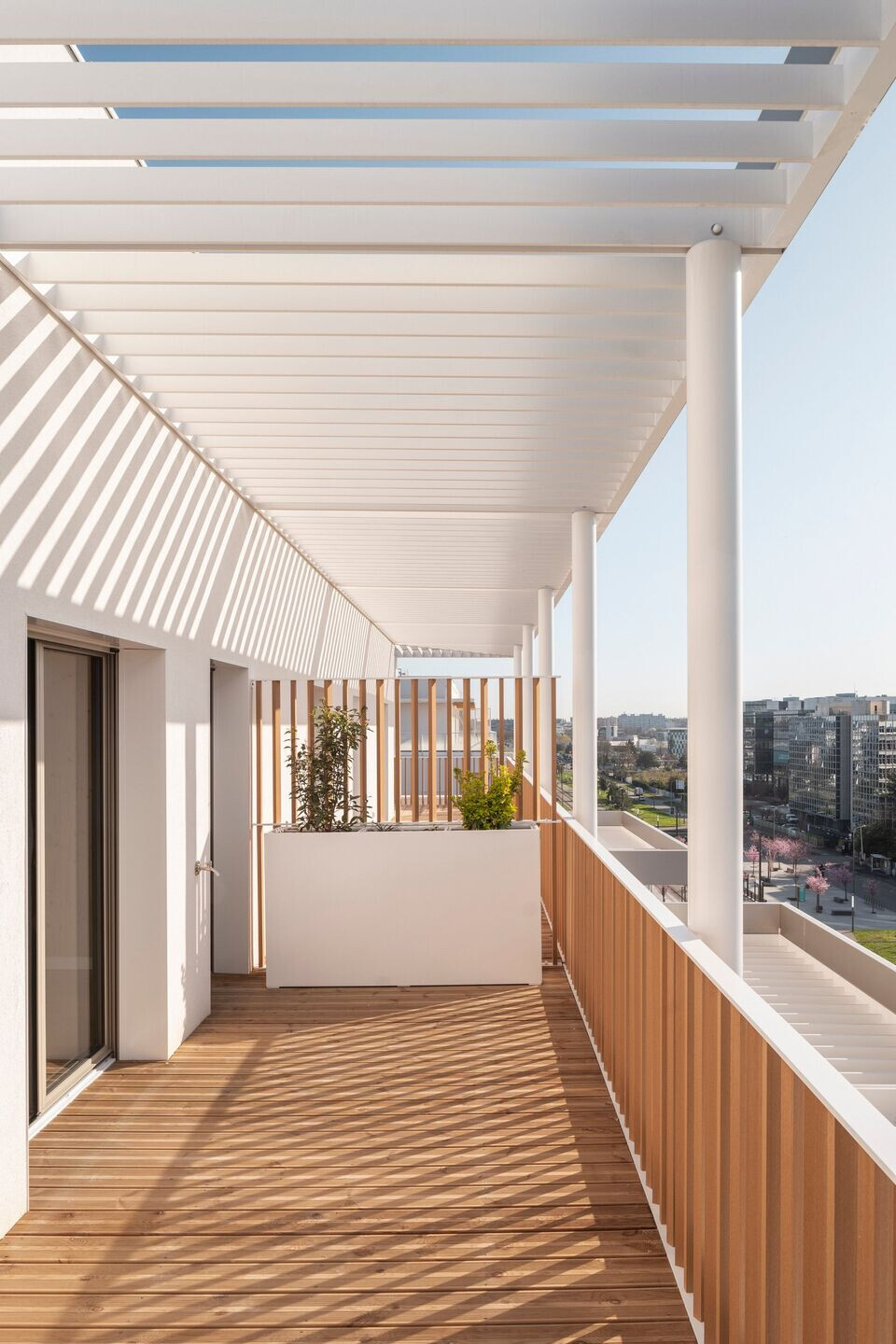
The solid wood CLT structure is prefabricated in the factory, which halves the duration of the structural work, limits the number of truck rotations on site by 6 to 8 compared to a concrete construction, and reduces the nuisance of the construction site for local residents.
For the interior, French wood flooring with the PEFC label (certifying sustainable forest management) was chosen to reduce the building's carbon footprint.
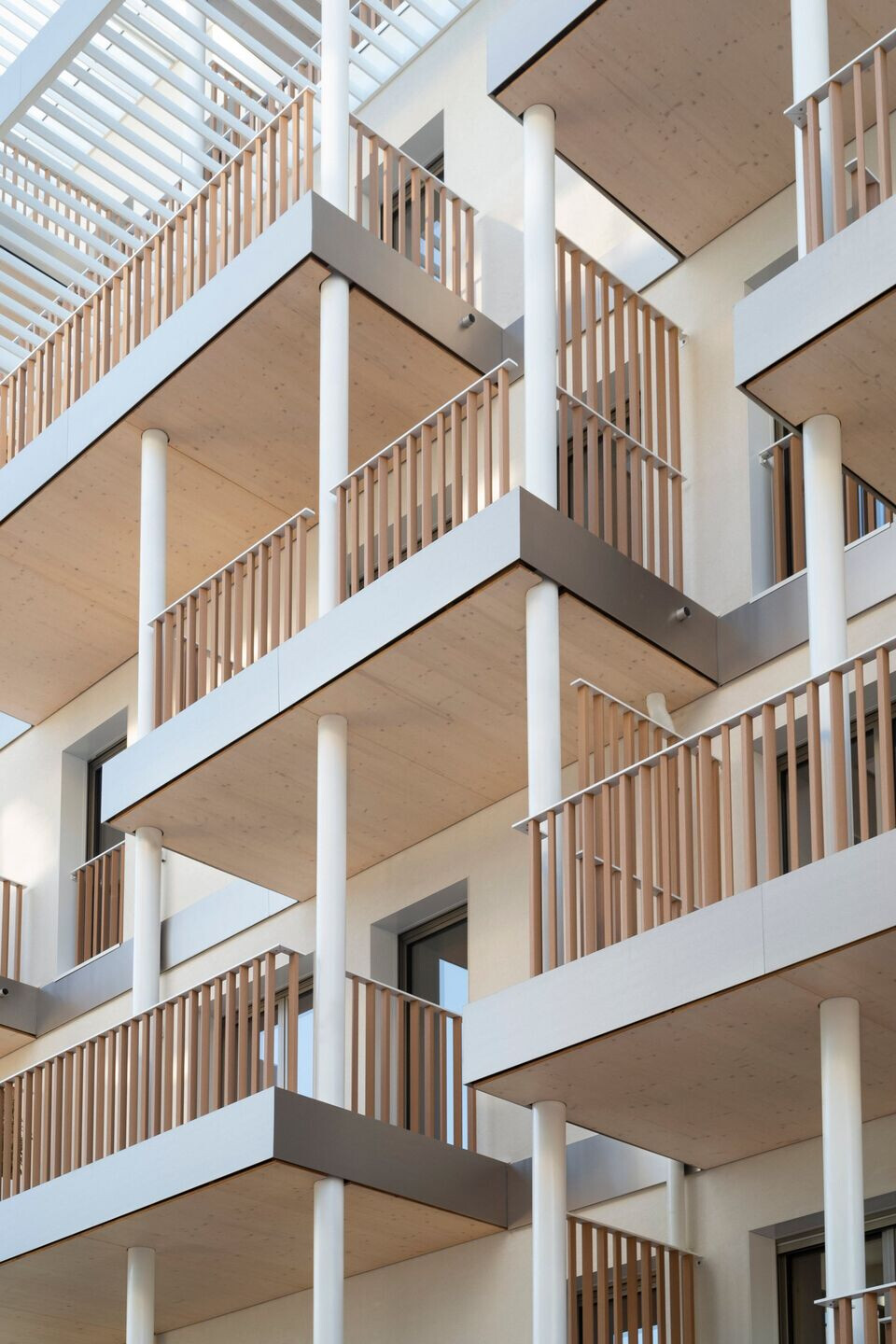
Award Winner
The project won the French Award of Timber Construction 2022, in the “Living together” category.
Team:
Client: Woodeum
Project manager: Stella Buisan
Landscape architect: Laurence Jouhaud
Structural engineer: Terrell
M&E engineer: Sinteo
Acoustics: AIDA
Quantity surveyor: DAL
Building control office: Apave
EXE: CALQ
Contractor: Bouygues Construction
Sustainability: BBCA, NF Habitat
